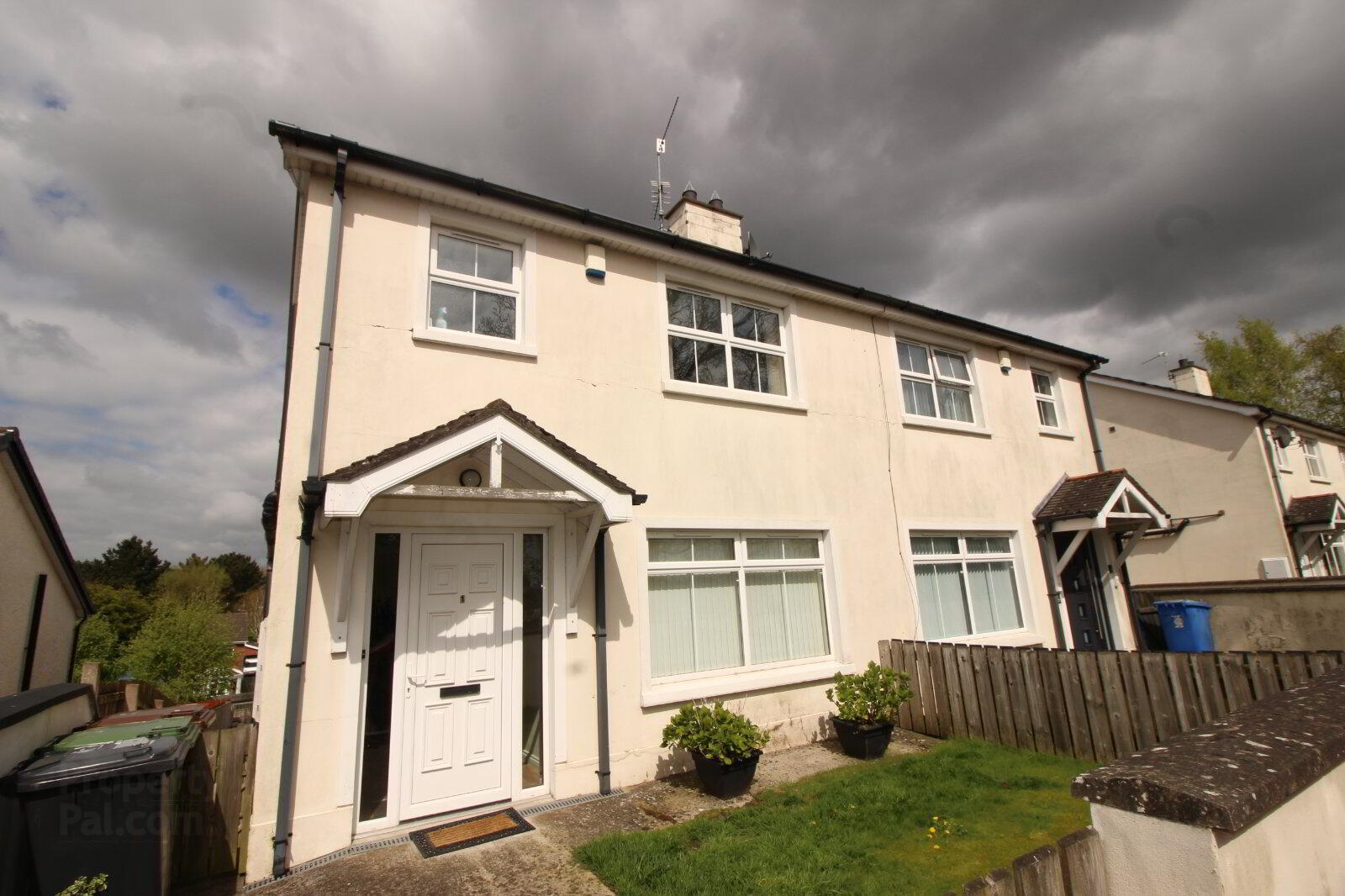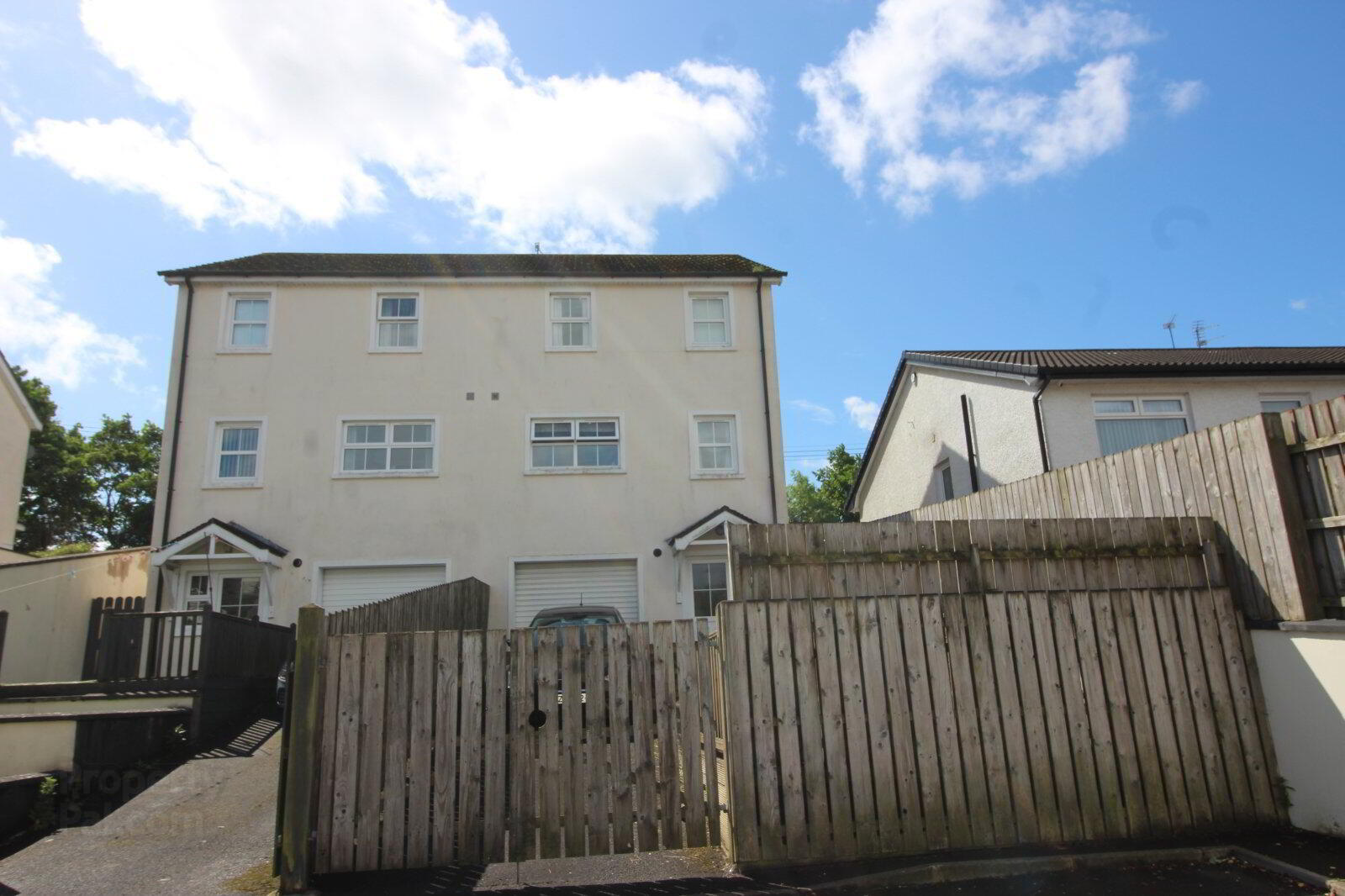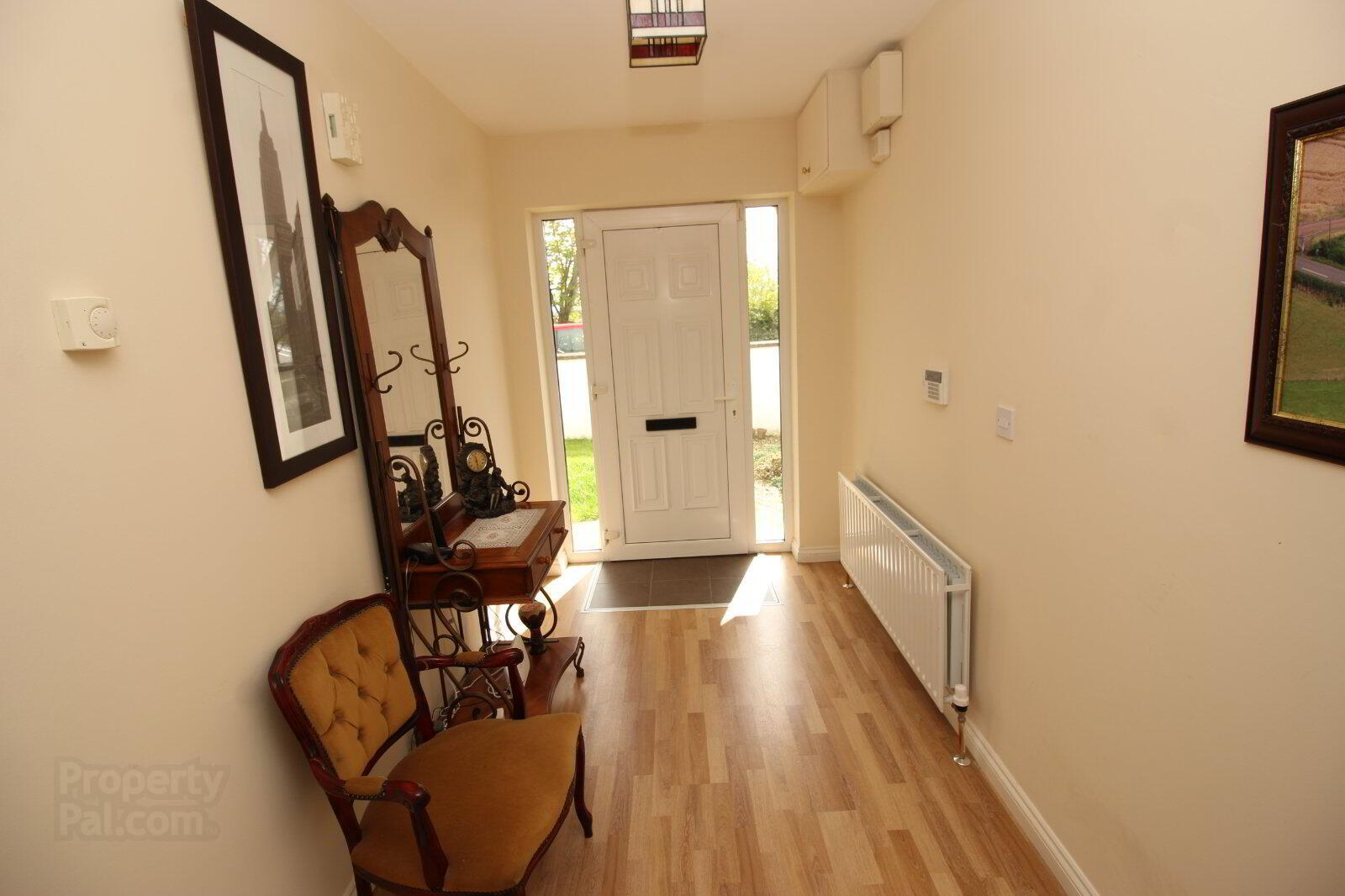


1 Causeway Mews,
Lisburn, BT28 2FX
3 Bed Semi-detached House
Sale agreed
3 Bedrooms
2 Bathrooms
1 Reception
Property Overview
Status
Sale Agreed
Style
Semi-detached House
Bedrooms
3
Bathrooms
2
Receptions
1
Property Features
Tenure
Freehold
Energy Rating
Broadband
*³
Property Financials
Price
Last listed at Offers Around £199,950
Rates
£1,131.00 pa*¹
Property Engagement
Views Last 7 Days
34
Views Last 30 Days
213
Views All Time
8,010

Features
- A Delightful Three Store Semi-Detached Villa
- Lounge With Feature Fireplace
- Kitchen/ Dining Open Plan
- Three Bedrooms
- En-Suite Shower Off Master
- White Bathroom Suite
- Lower Ground Floor Entrance/ WC
- Integral Garage and Basement Storage
- Front Gardens In Lawns
- Enclosed Rear Gardens
- Driveway/ Car Parking
A most substantial and well presented semi-detached villa situated in an ever convenient and sought after location within a close proximity to local schooling, and a short drive to Tesco's Lidl and the City Centre.
Accommodation is laid out over three floors and provides excellent family living to suit many families. Reception hall, lounge with fireplace, modern fitted kitchen/ dining, WC, first floor consists of three bedrooms plus a white bathroom suite and en-suite shower of master.
Basement comprises rear entrance hall leading to integral garage/ utility area and further basement storage, separate downstairs WC.
Front gardens, enclosed to rear with driveway/ car parking spaces and part lawns and decked area.
Early viewing is necessary to appreciate all that is to offer.
- Reception Hall
- Lounge
- 3.86m x 3.48m (12'8" x 11'5")
Feature fireplace , laminate flooring. - Kitchen/ Dining
- 5.56m x 2.95m (18'3" x 9'8")
Extensive range of high and low level units, integrated fridge freezer, single drainer stainless steel sink unit, gas hob and electric oven, laminate work tops, tiled flooring, open to casual dining area. - WC
- Low level Wc, wash hand basin.
- Landing
- Master Bedroom
- 3.58m x 3.18m (11'9" x 10'5")
- En-Suite
- Separate shower cubicle with controlled sower, wash hand basin, low level Wc, wall and floor tiling.
- Bedroom 2
- 3.05m x 2.92m (10'0" x 9'7")
- Bedroom 3
- 2.97m x 2.54m (9'9" x 8'4")
- Bathroom
- White bathroom suite comprising panelled bath, wash and basin, low level WC, shower cubicle with controlled shower unit, wall and floor tiling.
- Lower Ground
- Rear reception hall, tiled flooring
- WC
- Low level WC, wash hand basin.
- Integral garage
- 6.17m x 3.5m (20'3" x 11'6")
Gas fired boiler, roller door, utility area, with sink unit, plumbed for washing machine Further basement storage room, 17'6 x 9'9. - Front Gardens
- In Lawns.
- Enclosed Rear gardens
- Driveway/ car parking, part lawns and timber decking area.
- Driveway/ Car parking




