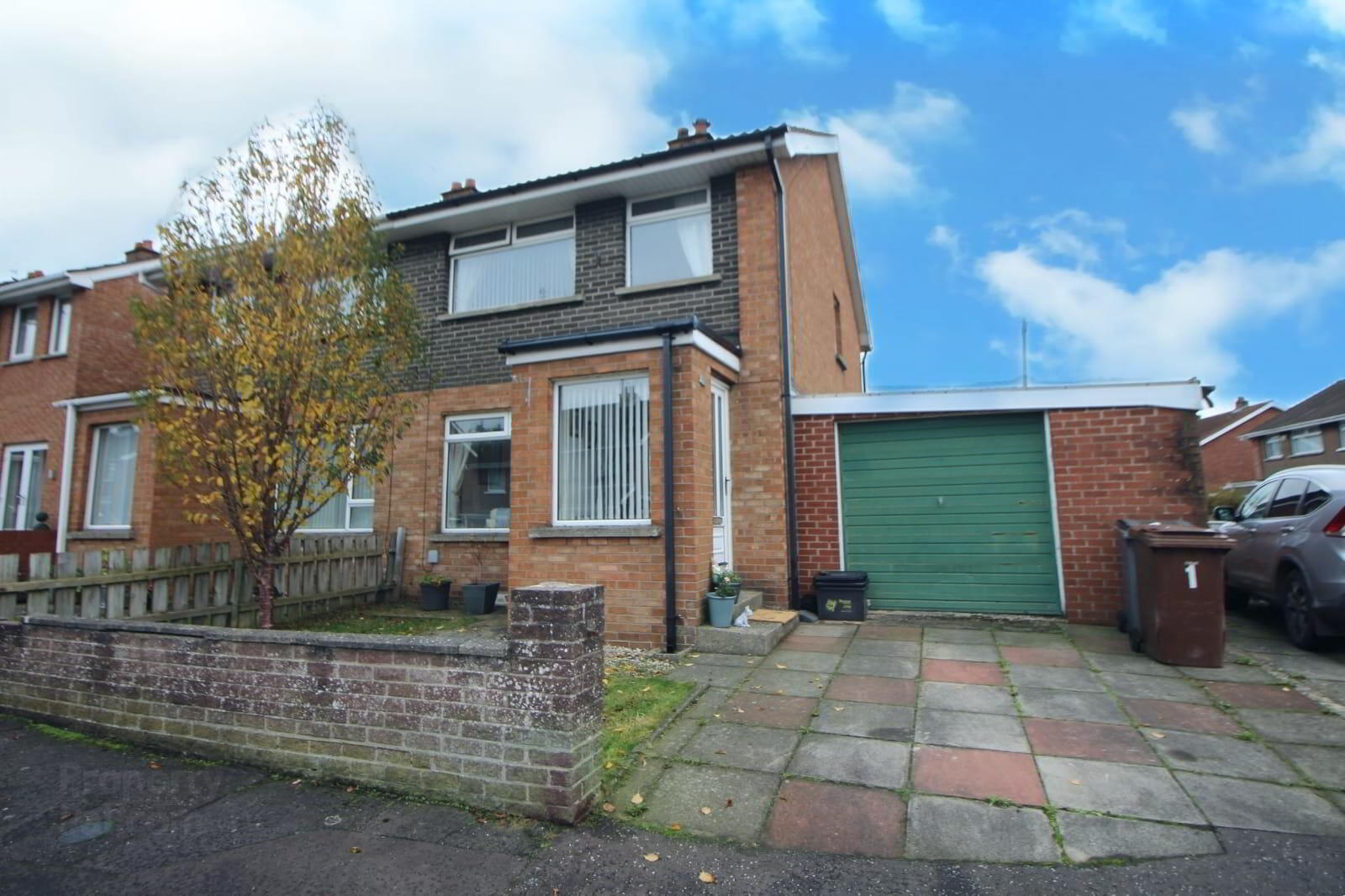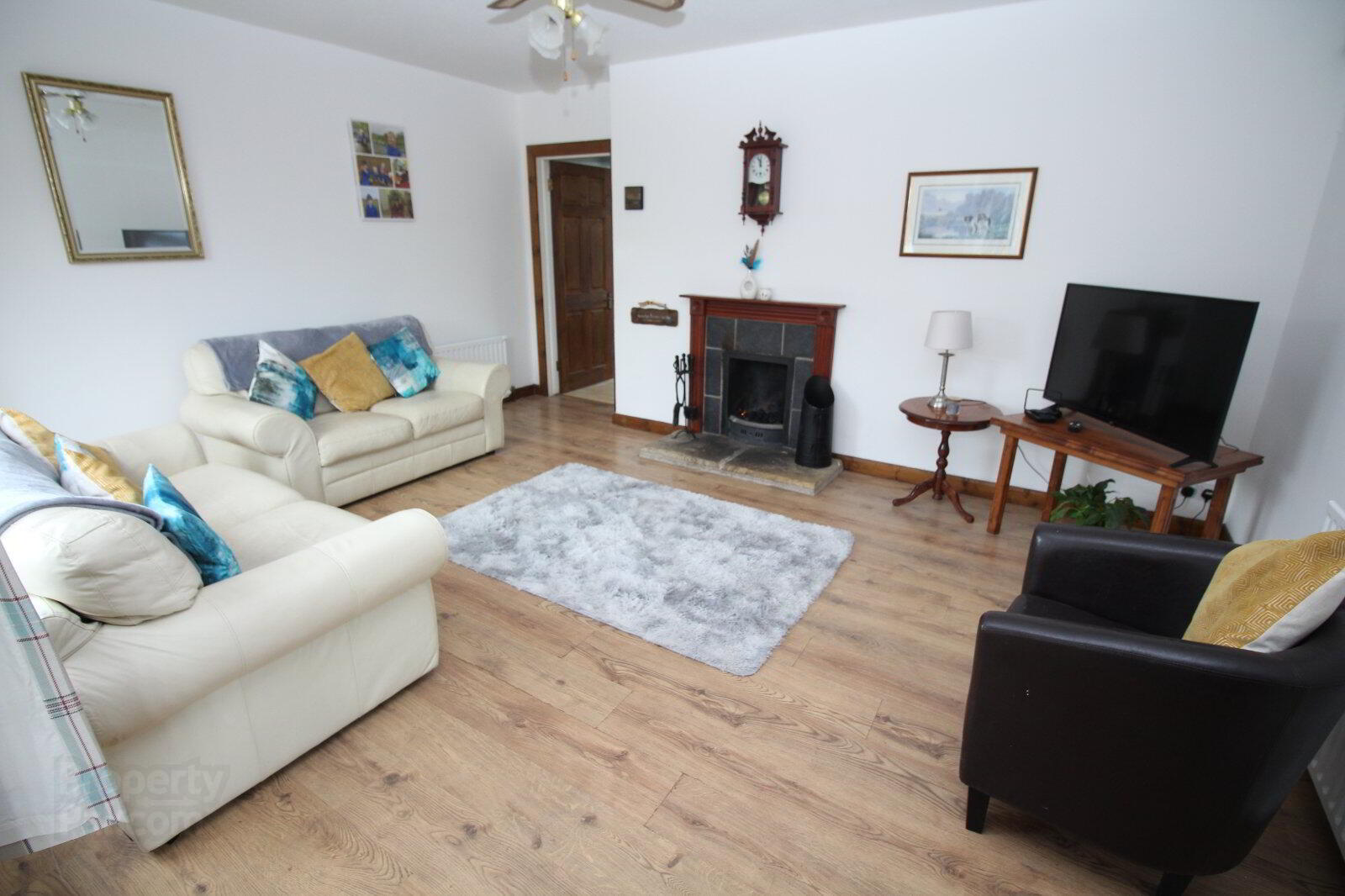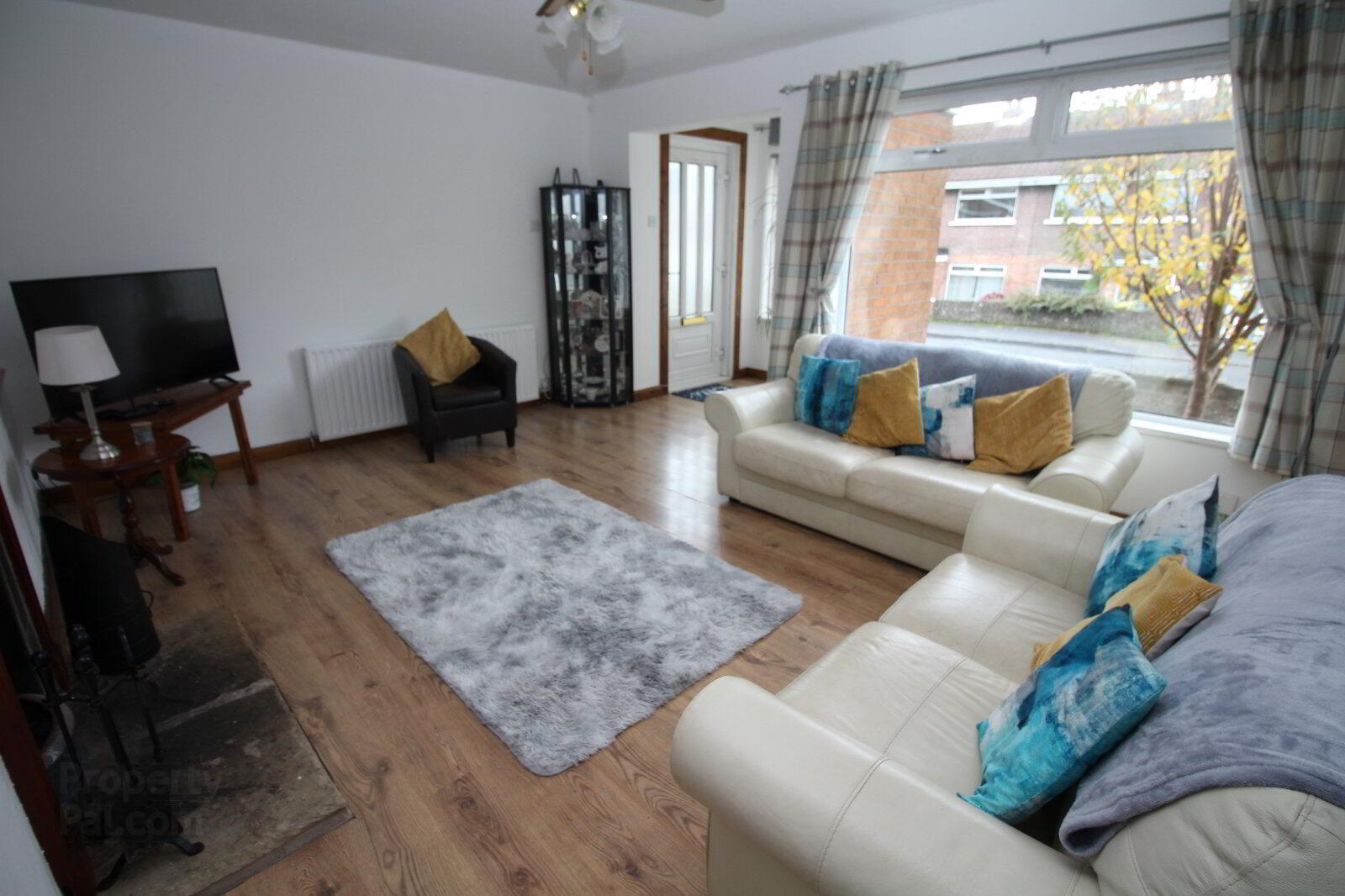


1 Castleburn Road,
Carrickfergus, BT38 7NY
3 Bed Semi-detached House
Offers Around £135,000
3 Bedrooms
1 Bathroom
1 Reception
Property Overview
Status
For Sale
Style
Semi-detached House
Bedrooms
3
Bathrooms
1
Receptions
1
Property Features
Tenure
Not Provided
Energy Rating
Broadband
*³
Property Financials
Price
Offers Around £135,000
Stamp Duty
Rates
£930.33 pa*¹
Typical Mortgage
Property Engagement
Views Last 7 Days
39
Views Last 30 Days
239
Views All Time
2,300

Features
- Semi Detached Property
- Popular Residential Location
- Two Separate Reception Rooms
- Three Bedrooms
- Oil Fired Central Heating System
- Attached Garage Plus Office/Study
- Corner Site With Enclosed Rear Garden
Semi detached property situated in a popular location offering an ideal opportunity for the first time buyer to enter onto the housing ladder. Positioned on a corner site with driveway parking an internal viewing can be arranged through Reeds Rains on 02893 351727.
The internal layout offers two reception rooms, kitchen with range of fitted units, three bedrooms and a bathroom. The property benefits from an oil fired central heating system, double glazed windows and attached garage with additional office/study to the rear.
- Description
- Semi detached property situated in a popular location offering an ideal opportunity for the first time buyer to enter onto the housing ladder. The internal layout offers two reception rooms, kitchen with range of fitted units, three bedrooms and a bathroom. The property benefits from an oil fired central heating system, double glazed windows and attached garage with additional office/study to the rear. Positioned on a corner site with driveway parking an internal viewing can be arranged through Reeds Rains on 02893 351727.
- Lounge
- 4.8m x 3.76m (15'9" x 12'4")
Fireplace with open fire. Laminate wooden floor. - Dining Room
- 3.12m x 2.51m (10'3" x 8'3")
- Kitchen
- 4.42m x 2.06m (14'6" x 6'9")
Range of high and low level units. One and a half bowl stainless steel sink unit. Part tiled walls. Access to office / study. - First Floor Landing
- Bedroom 1
- 3.96m x 3.07m (12'12" x 10'1")
Laminate wooden floor. Double built in robe. - Bedroom 2
- 3.7m x 2.92m (12'2" x 9'7")
Built in double robes and hotpress. Laminate wooden floor. - Bedroom 3
- 2.8m x 2.06m (9'2" x 6'9")
Laminate wooden floor. - Bathroom
- Suite comprising panelled bath with wall mounted electric shower, pedestal wash hand basin and low flush wc.
- Corner Site
- Situated on a large corner site with well enclosed rear garden.
- Attached Garage Plus Study/Office
- 5.03m x 3.7m (16'6" x 12'2")
Additional office /study with access to the rear garden 11'9" x 9'2".







