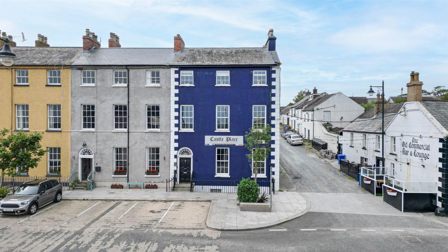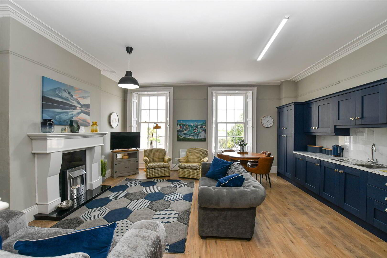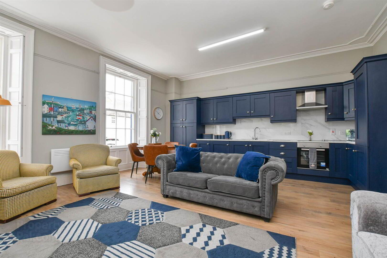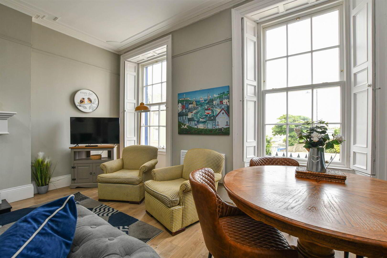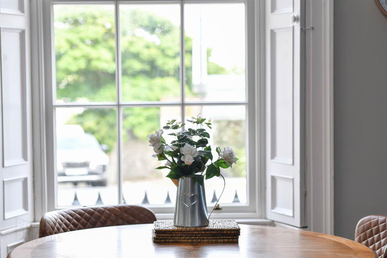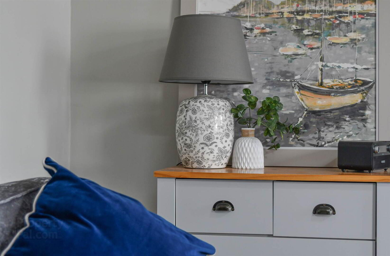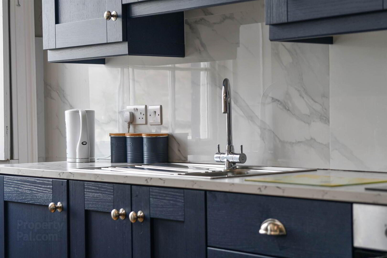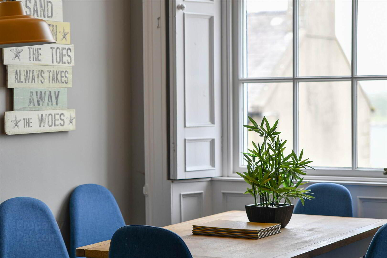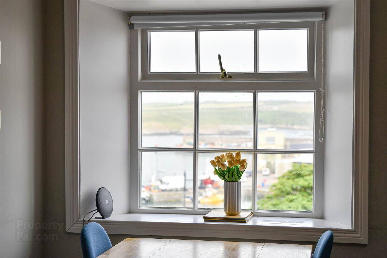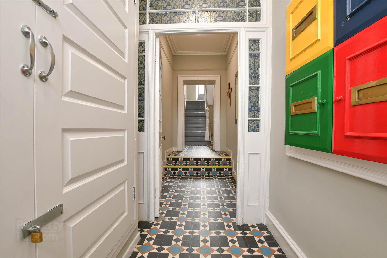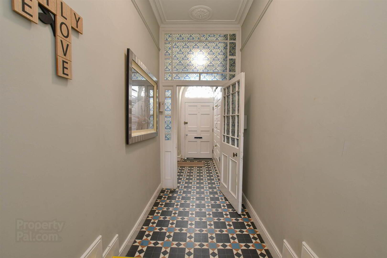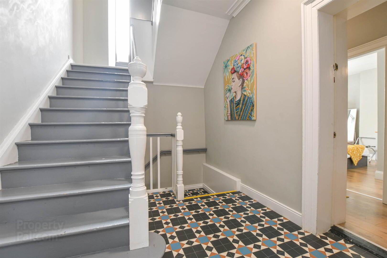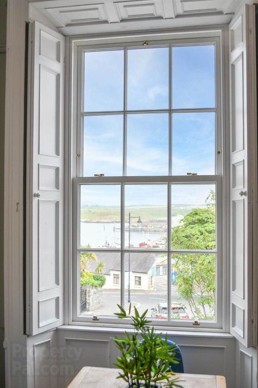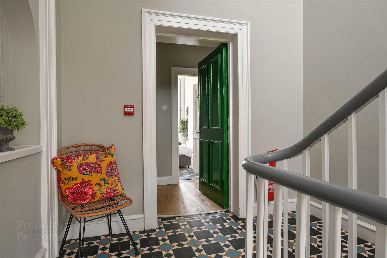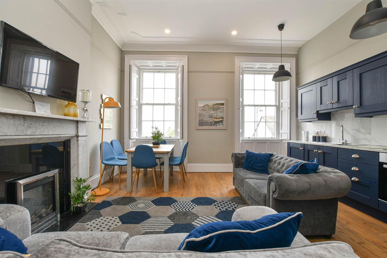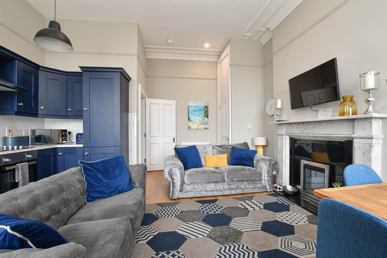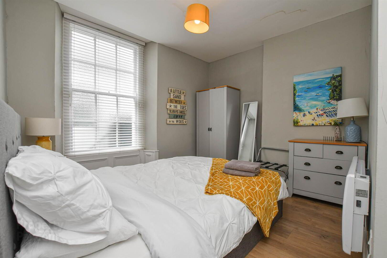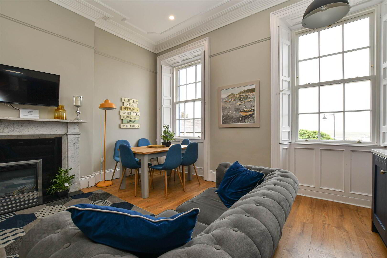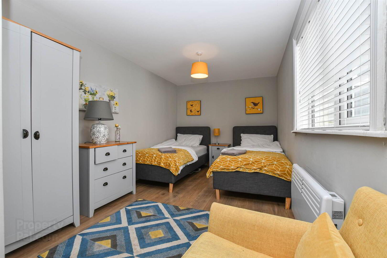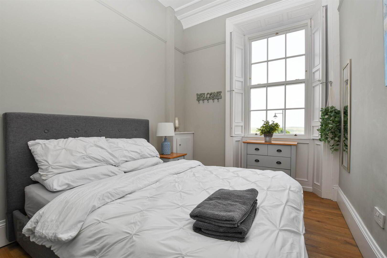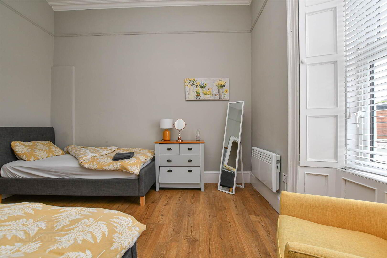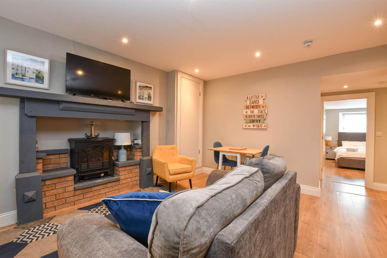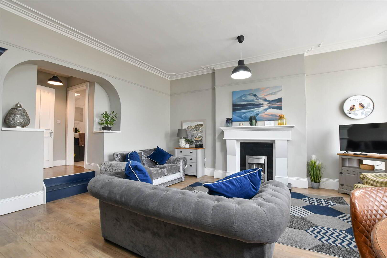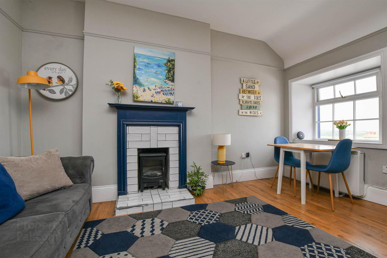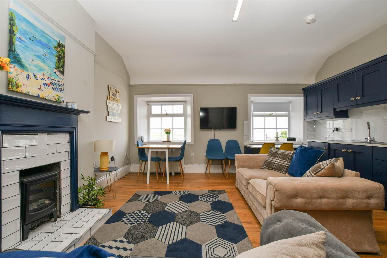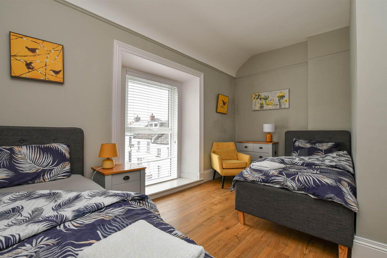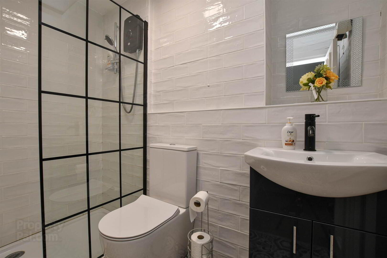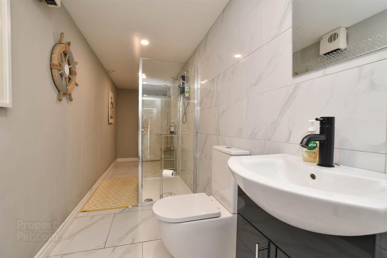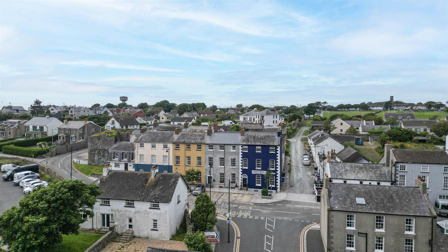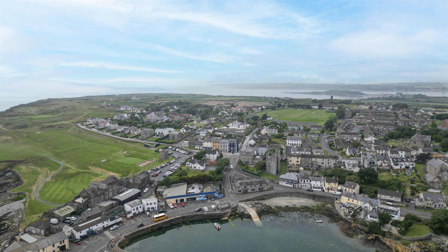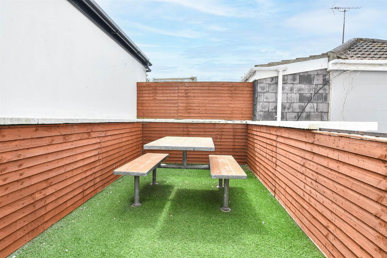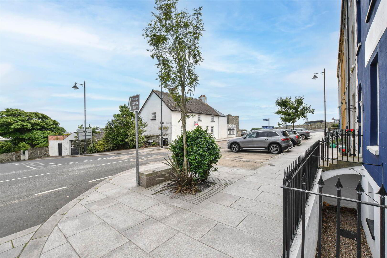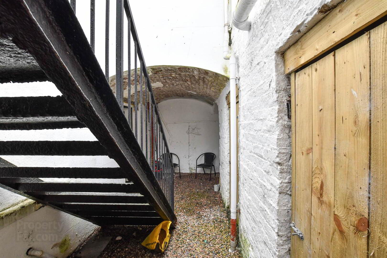1 Castle Place,
Downpatrick, Ardglass, BT30 7TP
Apartment
Sale agreed
1 Reception
Property Overview
Status
Sale Agreed
Style
Apartment
Receptions
1
Property Features
Tenure
Not Provided
Heating
Gas
Property Financials
Price
Last listed at £475,000
Rates
Not Provided*¹
Property Engagement
Views Last 7 Days
333
Views Last 30 Days
1,162
Views All Time
18,171
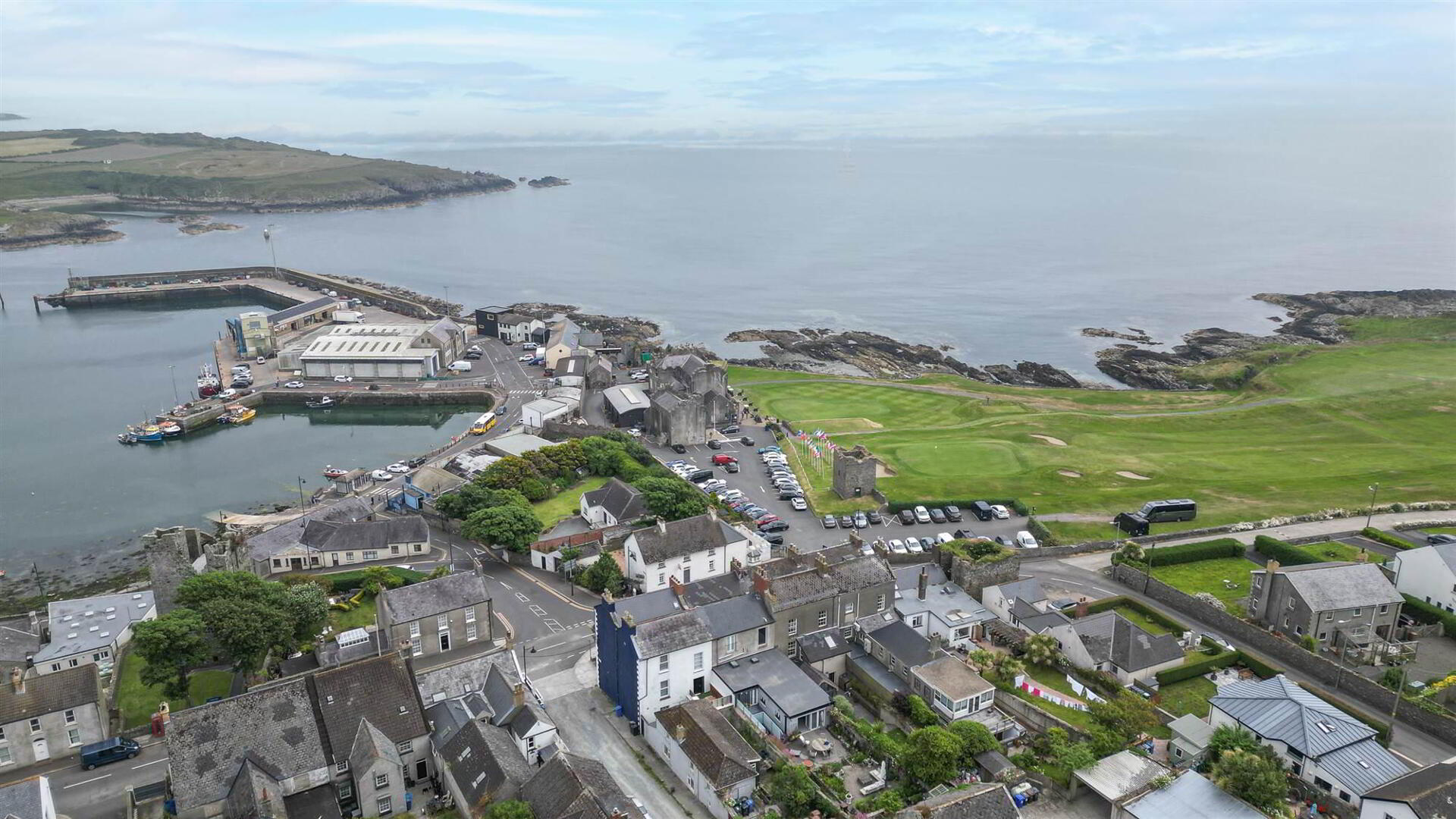
Features
- A distinguished property located in the picturesque coastal village of Ardglass, County Down.
- Designed and finished to the highest standards, it offers an exceptional living experience with four luxurious apartments
- The building enjoys breathtaking views over the Ardglass, the Irish Sea and Ardglass Harbour, providing a serene and scenic backdrop to everyday life.
- Situated adjacent to the renowned Ardglass Golf Club, the property is ideally positioned for golf enthusiasts and those seeking a tranquil yet vibrant community.
- An ideal investment potential as these apartments bring in a high level of rental income for holiday let purposes.
- Each apartment has been renovated with high quality specification
- Sliding sash windows, grade B1 listed building
- Fully modernised and ready for occupation
- Rear space for bins and storage
- For viewing appointments these are strictly through the agents due to occupancy levels
Situated adjacent to the renowned Ardglass Golf Club, the property is ideally positioned for golf enthusiasts and those seeking a tranquil yet vibrant community. Ardglass itself is a charming village, steeped in history and known for its beautiful coastal landscape, making this apartment block a perfect choice for those desiring a premium seaside lifestyle.
An ideal investment potential as these apartments bring in a high level of rental income for holiday let purposes. These apartments would also suit long-term rental. For details on rental income please contact selling agent Mary-Lou Press at Alexander Reid & Frazer
Entrance
- HALLWAY:
- Entrance hallway is communal with each apartment access. Ornate staircase with apartments on each level.
Basement
- APARTMENT ONE
- LOUNGE:
- 4.72m x 3.94m (15' 6" x 12' 11")
Fully fitted kitchen - BEDROOM (1):
- 5.31m x 2.44m (17' 5" x 8' 0")
Laminate style flooring - BEDROOM (2):
- 4.17m x 2.51m (13' 8" x 8' 3")
Laminate style flooring - SHOWER ROOM:
Ground Floor
- APARTMENT TWO
- LOUNGE:
- 5.77m x 5.54m (18' 11" x 18' 2")
A beautifully fitted kitchen with open plan kitchen lounge - BEDROOM (1):
- 5.54m x 2.64m (18' 2" x 8' 8")
Laminate style flooring - BEDROOM (2):
- 3.63m x 3.48m (11' 11" x 11' 5")
Laminate style flooring - STORE
- 0.79m x 0.89m (2' 7" x 2' 11")
First Floor
- APARTMENT THREE
- Entrance door
- LOUNGE/KITCHEN
- 5.56m x 4.75m (18' 3" x 15' 7")
Open plan lounge with kitchen, beautiful finishes - BEDROOM (1):
- 4.44m x 3.78m (14' 7" x 12' 5")
Laminate style flooring - BEDROOM (2):
- 4.11m x 2.69m (13' 6" x 8' 10")
Laminate style flooring - STORE
- HALLWAY:
Second Floor
- APARTMENT FOUR
- LOUNGE/KITCHEN
- 4.83m x 4.42m (15' 10" x 14' 6")
- BEDROOM (1):
- 4.93m x 4.44m (16' 2" x 14' 7")
- BEDROOM (2):
- 4.11m x 2.59m (13' 6" x 8' 6")
Basement
- BATHROOM:
- 1.7m x 2.44m (5' 7" x 8' 0")
Directions
.


