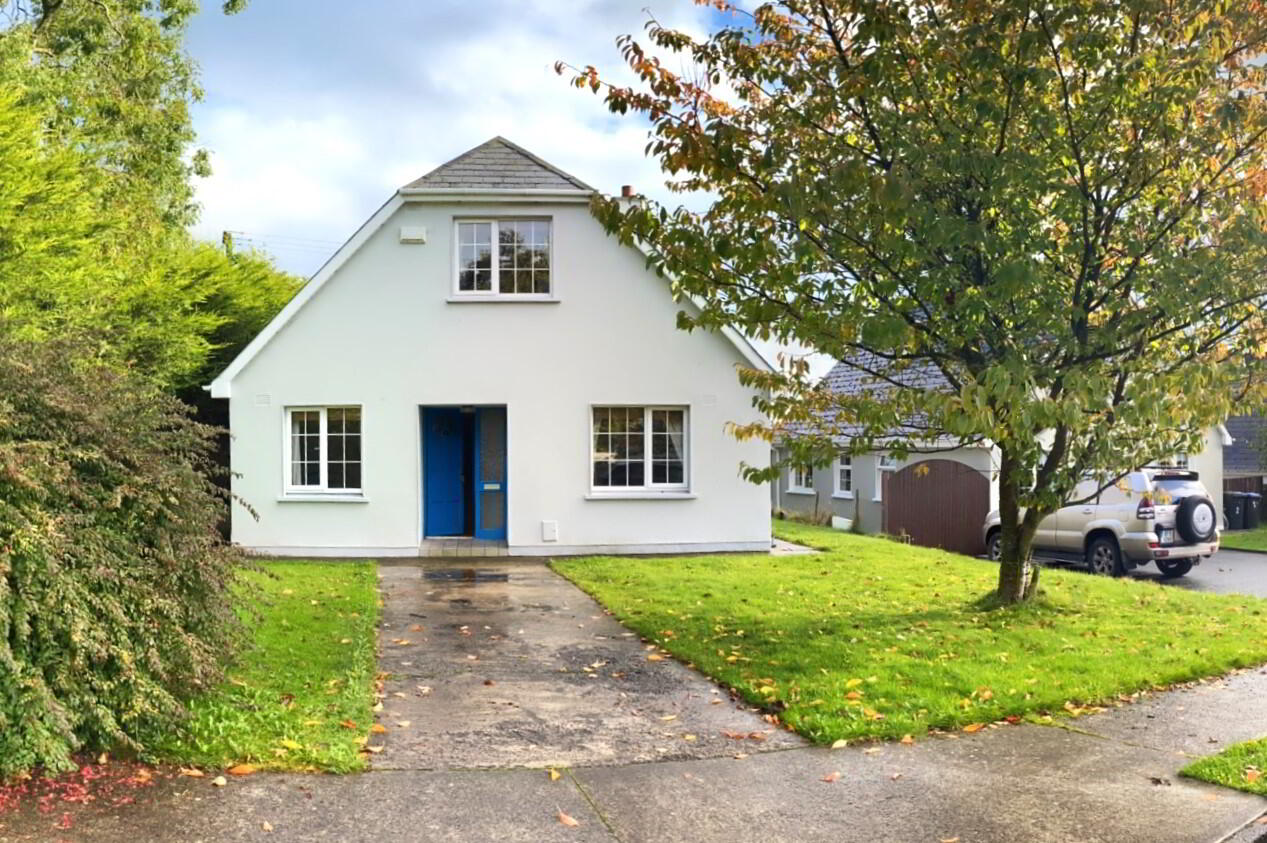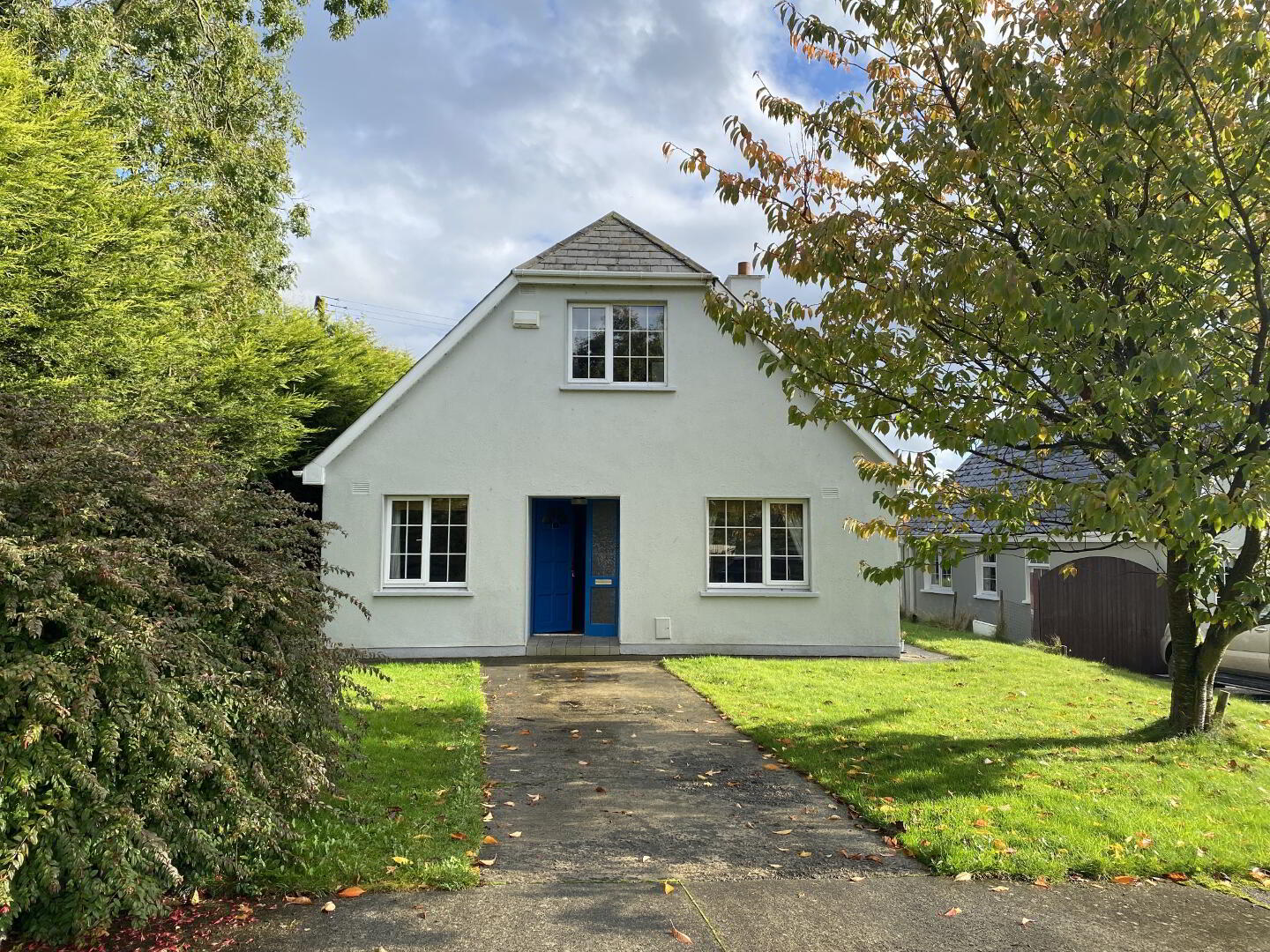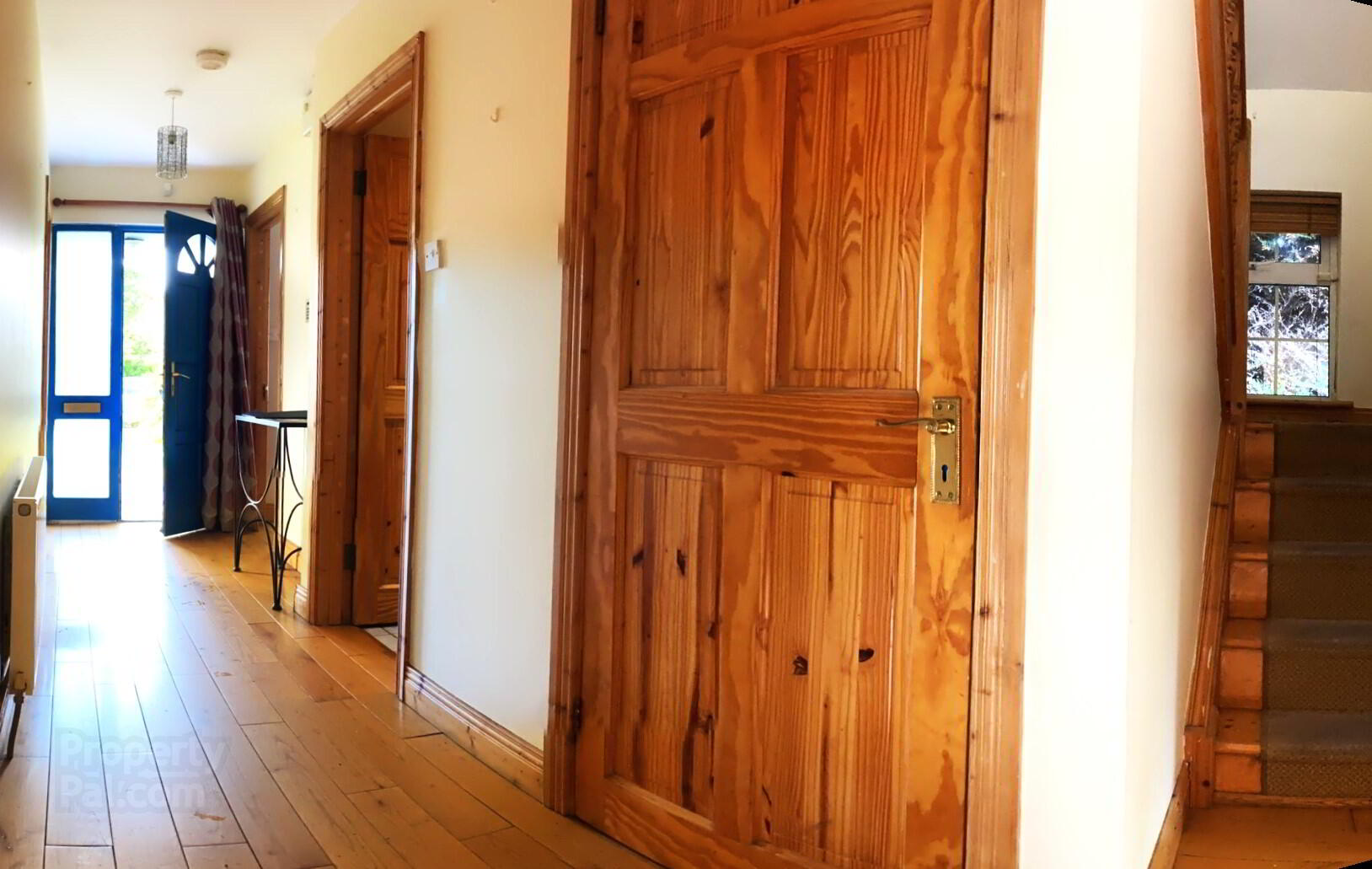


1 Castle Oaks,
Kiltegan, W91K2V1
4 Bed Detached House
Guide Price €272,000
4 Bedrooms
2 Bathrooms
1 Reception
Property Overview
Status
For Sale
Style
Detached House
Bedrooms
4
Bathrooms
2
Receptions
1
Property Features
Size
134 sq m (1,442.4 sq ft)
Tenure
Freehold
Energy Rating

Heating
Oil
Property Financials
Price
Guide Price €272,000
Stamp Duty
€2,720*²
Property Engagement
Views Last 7 Days
314
Views Last 30 Days
518
Views All Time
1,132

Features
- Appealing village setting.
- Enclosed 10 house development.
- Extended for additional living space.
- Option of working-from-home office.
- Pre-school and Primary School services locally.
- 1 hour from Dublin City.
- Competitively priced.
Jan 20th - LEGALS PROGRESSING. PROPERTY RESERVED FOR THE SUCCESSFUL BIDDER.
REA MURPHY brings No.1 Castle Oaks to the market for immediate sale. Priced at €272,000, this 4-Bed Residence with rear extension offers excellent family-home accommodation in a tranquil village setting, at a very affordable price.
Part of the Castle Oaks development, the detached property enjoys immediate neighbours but retains its own privacy. The local Primary School is within walking distance and pre-school creche facilities are available nearby. The option of a working-from-home office if required is an additional bonus. Front and rear gardens are established and the overall location is particularly child-friendly.
Kiltegan Village is an established community located on the edge of the Wicklow Hills, c. 6Km from Baltinglass Town which offers Secondary Schooling and a full range of shops and services. Dublin City is a 1 hour drive away.
ACCOMMODATION:
Entrance Hall: Finished with tiled floor. Hotpress storage area.
Lounge: A cosy living area with solid-fuel stove installed. Finished with hardwood flooring. Overlooking the front gardens.
Kitchen: Fully fitted with increased floor and eye-level units when the property was extended. Breakfast bar island for family dining. Finished with tiled flooring . All appliances are included in the sale.
Dining and living area: A beautiful extension room awash with natural light. Double doors to the rear garden. Finished with hardwood flooring.
Bathroom: Fitted with bath and shower attachment, WHB with vanity unit, wall mirror and Toilet. Tiled Flooring.
Bedroom 1: Single Bedroom or ideal working-from-home office.
Bedroom 2: Ground floor Double Bedroom with fitted robes. View on rear garden.
DORMER LEVEL:
Bedroom 3: A substantial Bedroom which could be used as a Twin Bedroom. Fitted wardrobes. Morning sun and views of the surrounding countryside.
Master Bedroom 4: A superb Master Bedroom. Beautifully sized and complete with fitted wardrobes. Generous En Suite.
En Suite: Shower cubicle with electric shower. WHB with vanity unit. Wall mirror. Toilet. Velux window for natural light.
OUTSIDE:
Off street parking and established lawns to the front.
Wide side entrance on both sides.
Enclosed rear garden with mature boundaries. Pre-cast concrete garden shed is included in the sale.
SERVICES:
Mains Water. Mains Sewerage. Electricity. Alarm. Oil-fired Central Heating.
Viewing on Wednesday and Saturday.
BER Details
BER Rating: C1
BER No.: 102299161
Energy Performance Indicator: Not provided


