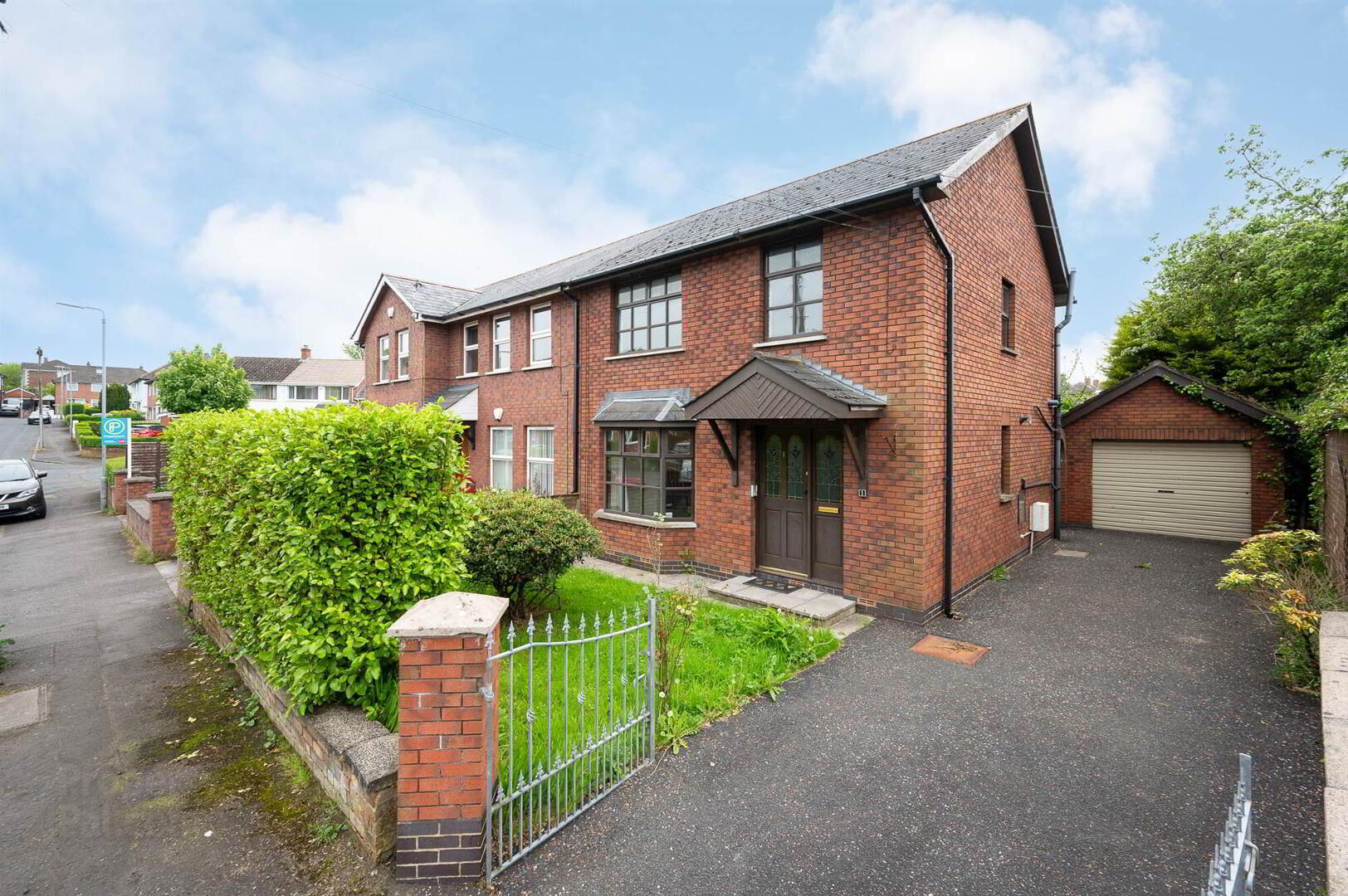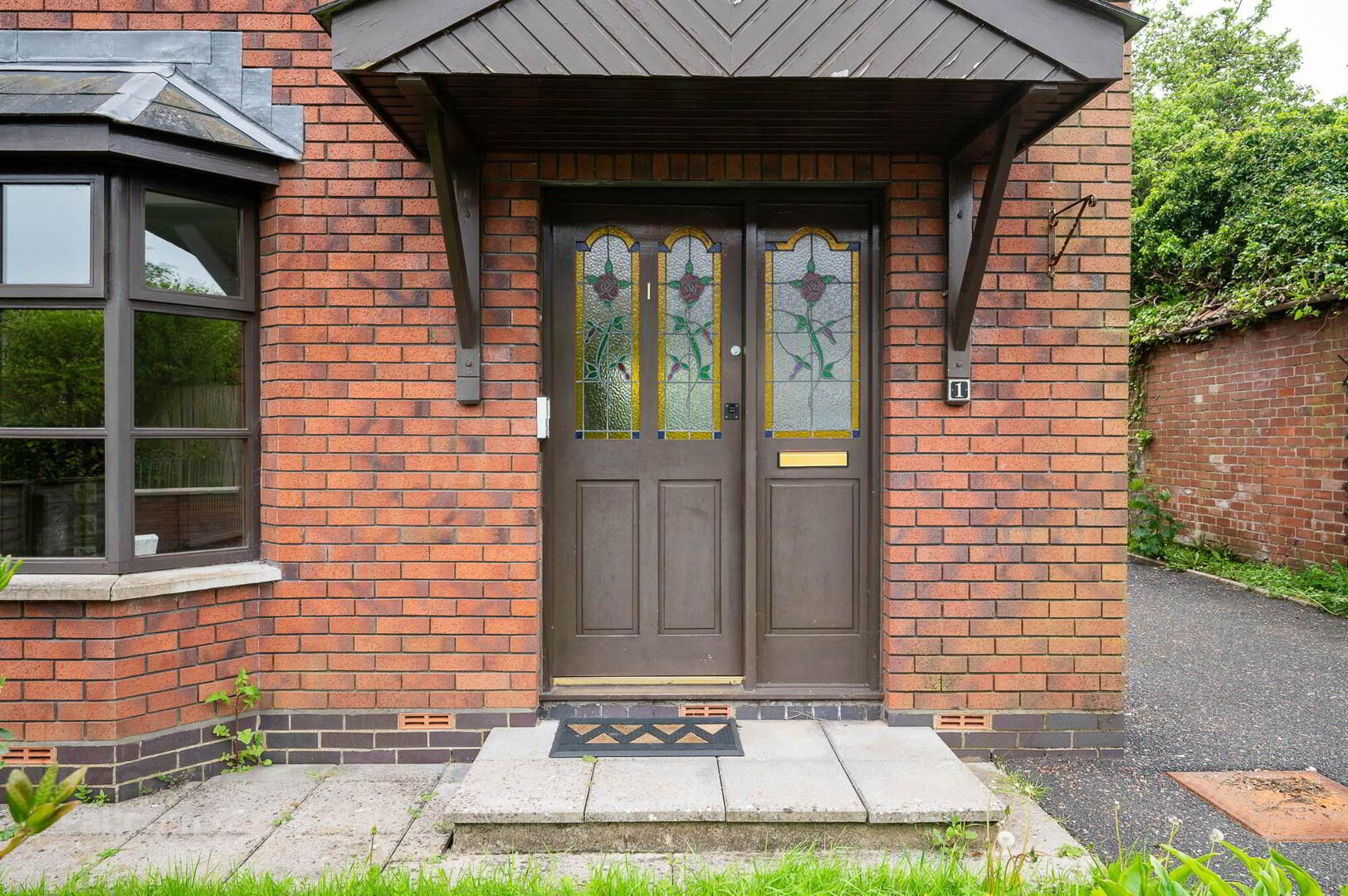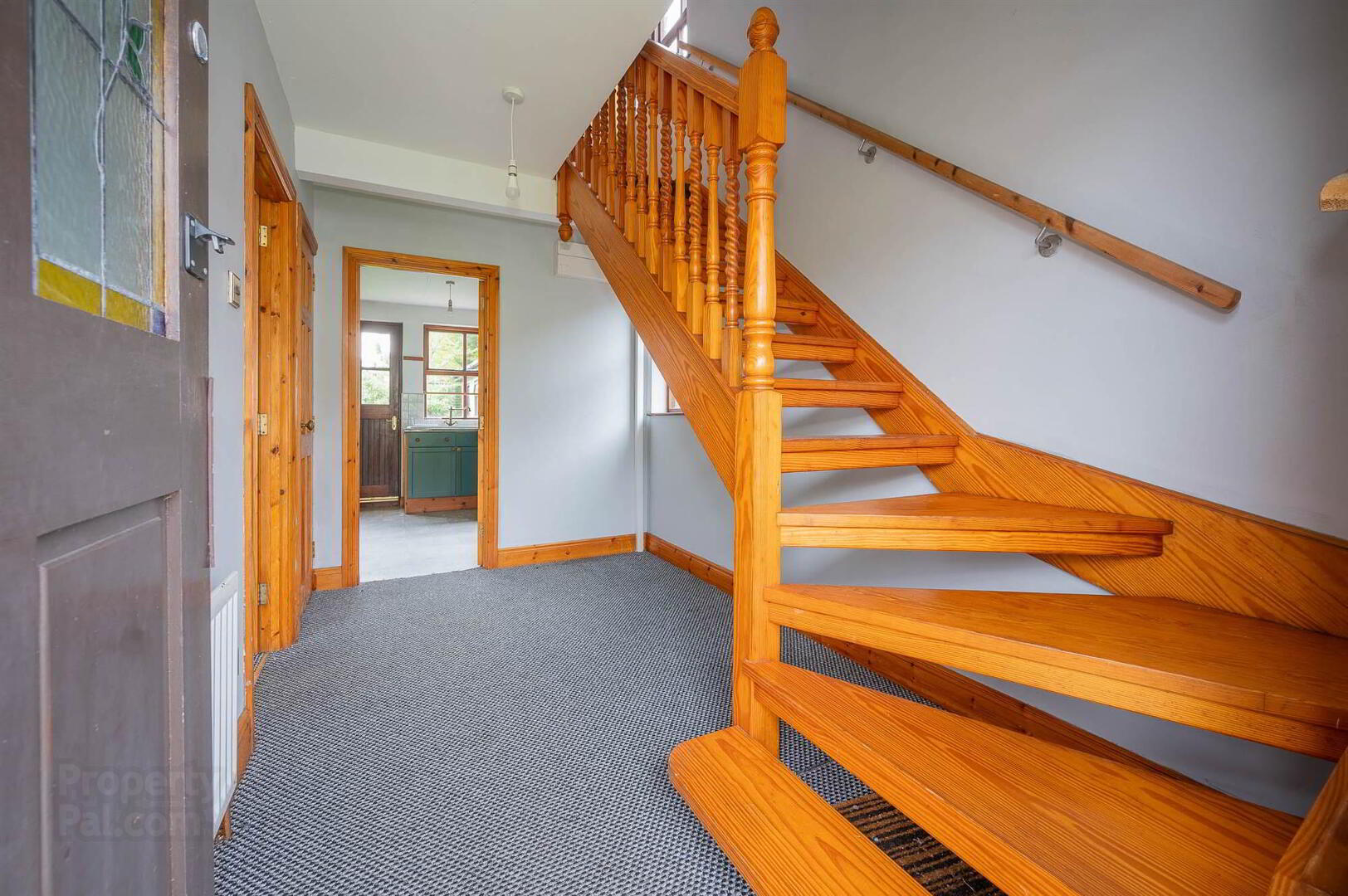


1 Carolhill Gardens,
Belfast, BT4 2FS
3 Bed Semi-detached House
Offers Around £179,950
3 Bedrooms
1 Reception
Property Overview
Status
For Sale
Style
Semi-detached House
Bedrooms
3
Receptions
1
Property Features
Tenure
Not Provided
Energy Rating
Heating
Gas
Broadband
*³
Property Financials
Price
Offers Around £179,950
Stamp Duty
Rates
£1,137.25 pa*¹
Typical Mortgage
Property Engagement
Views Last 7 Days
2,975
Views Last 30 Days
15,378
Views All Time
27,926

Features
- Semi-Detached Property Located Between the Bustling Ballyhackamore and Belmont Villages
- Highly Sought After Location with Close Proximity to Main Arterial Transport Routes, Leading Primary and Secondary Schools, Local Coffee Shops, Restaurants and Bars
- Excellent Links to Belfast City Airport and Belfast City Centre for the Daily Commuter
- Spacious Hallway
- Three Well Proportioned Bedrooms
- Open Plan Living and Dining Room with Dual Aspect Windows
- Fitted Kitchen
- Fitted Shower Room with Four Piece White Suite
- Detached Garage with Excellent Storage
- Gas Fired Central Heating
- Private Rear Garden
- Private Driveway with Ample Off Street Parking, Leading to Detached Garage
- No Onward Chain
- Likely to Appeal to the First Time Buyer, Investor, Young Professional or Young Family Alike
- Early Viewing Recommended
- Broadband Speed - Ultrafast
In short, the property comprises of; spacious hallway, open plan living and dining room with dual aspect, fitted kitchen, private rear garden, three well-proportioned bedrooms and a fitted shower room. The property further benefits from gas fired central heating, ample private driveway parking leading to a detached garage providing excellent additional storage.
With no onward chain and many highly sought after attributes, early viewing is highly recommended to appreciate all this property has to offer.
Ground Floor
- SPACIOUS RECEPTION HALL:
- Hardwood door with stained glass inset and stained glass side light into spacious reception hall.
- LIVING / DINING ROOM:
- 8.18m x 3.78m (26' 10" x 12' 5")
Measurements at widest points.
Dual aspect, feature fireplace with tiled hearth, cast iron fireplace, tiled inset and wooden mantel, hardwood French doors with glass insert to rear garden. - KITCHEN:
- 3.15m x 2.9m (10' 4" x 9' 6")
Fitted kitchen with range of high and low level kitchen units with laminate worktop, space for oven, extractor hood above, space for fridge freezer, white ceramic sink with chrome mixer tap, part tiled walls, vinyl flooring, access to Logic gas boiler, hardwood rear access door with glass insert to rear garden.
First Floor
- STAIRS TO FIRST FLOOR LANDING:
- Built-in storage cupboard with additional shelving, access to roof space.
- BEDROOM (1):
- 4.01m x 3.07m (13' 2" x 10' 1")
Outlook to front. - BEDROOM (2):
- 3.51m x 3.43m (11' 6" x 11' 3")
Outlook to rear. - BEDROOM (3):
- 3.02m x 2.95m (9' 11" x 9' 8")
Outlook to front, built-in storage cupboard with additional shelving. - BATHROOM:
- White suite comprising low flush WC with push button, pedestal wash hand basin with chrome mixer taps, corner shower unit with glass sliding doors, Redring Plus Extra electric shower and chrome telephone hand unit, panelled bath with chrome mixer taps and chrome telephone hand unit, fully tiled walls, frosted glass window.
Outside
- Fully tarmacked driveway, part laid in lawns.
- DETACHED GARAGE / UTILITY ROOM:
- Up and over door, utility with light and power, plumbed for washing machine.
Directions
Travelling along the Holywood Road in the direction of Belmont Village, turn left on to Carolhill Gardens. Number one is on the right hand side.





