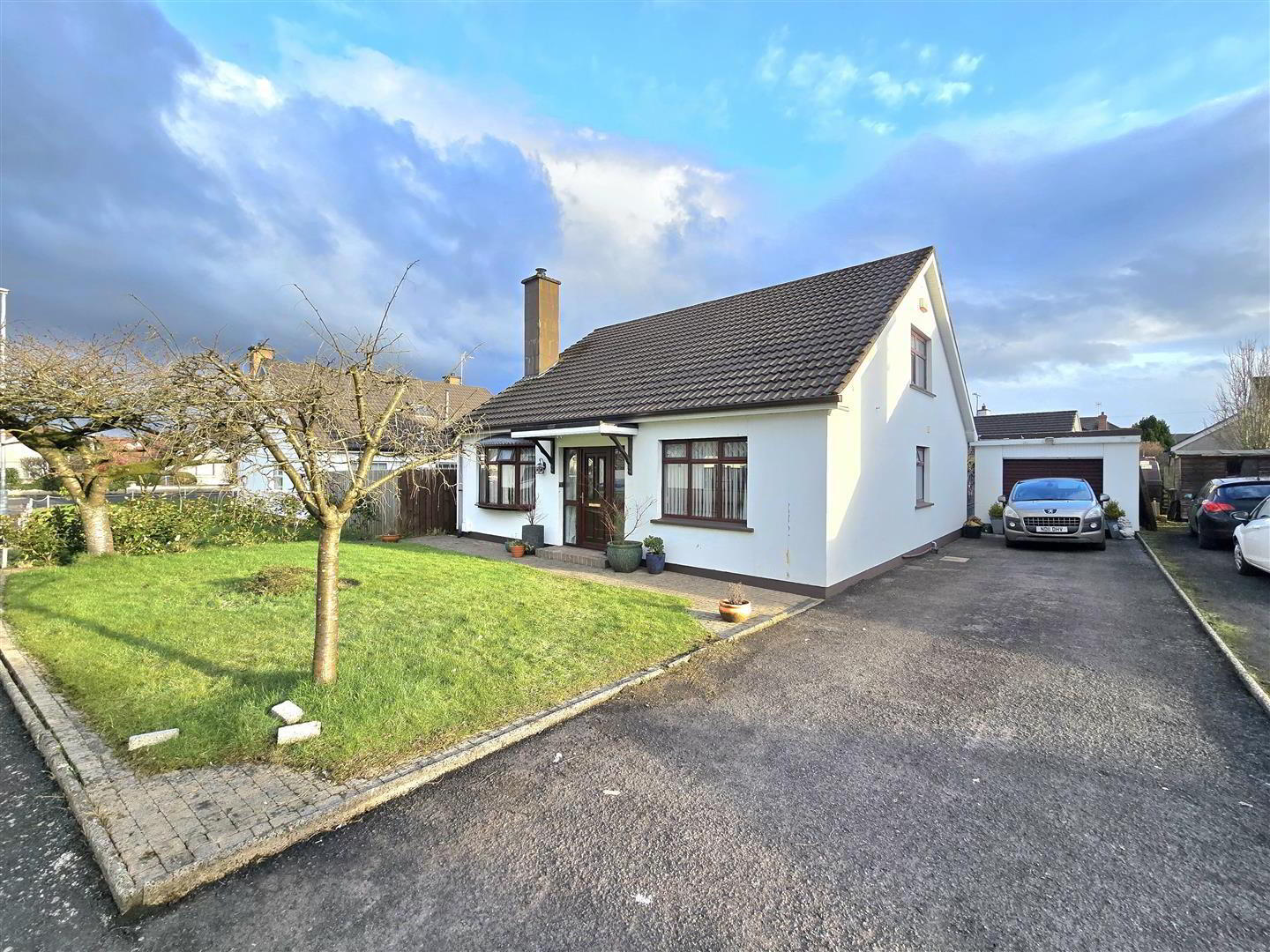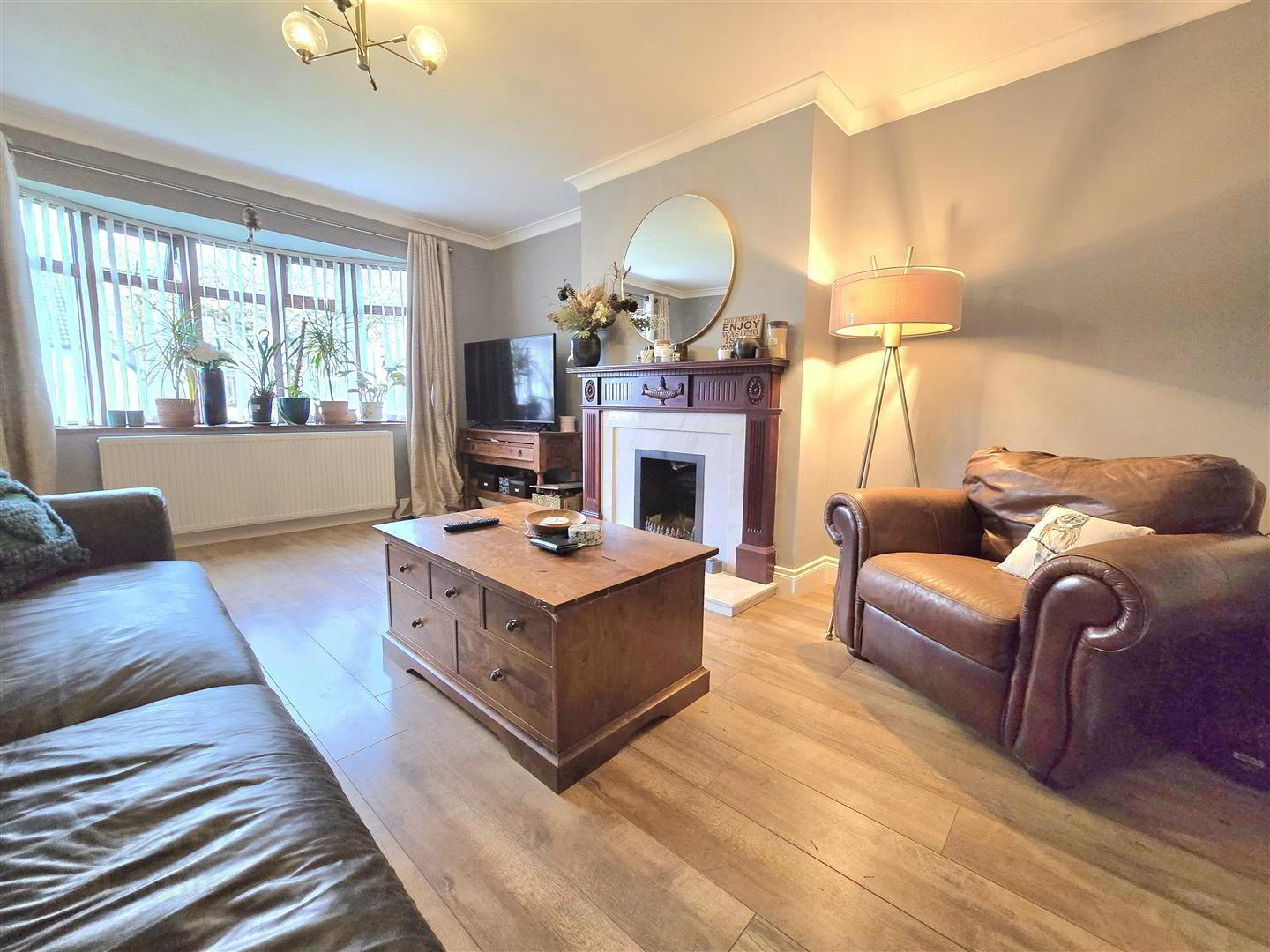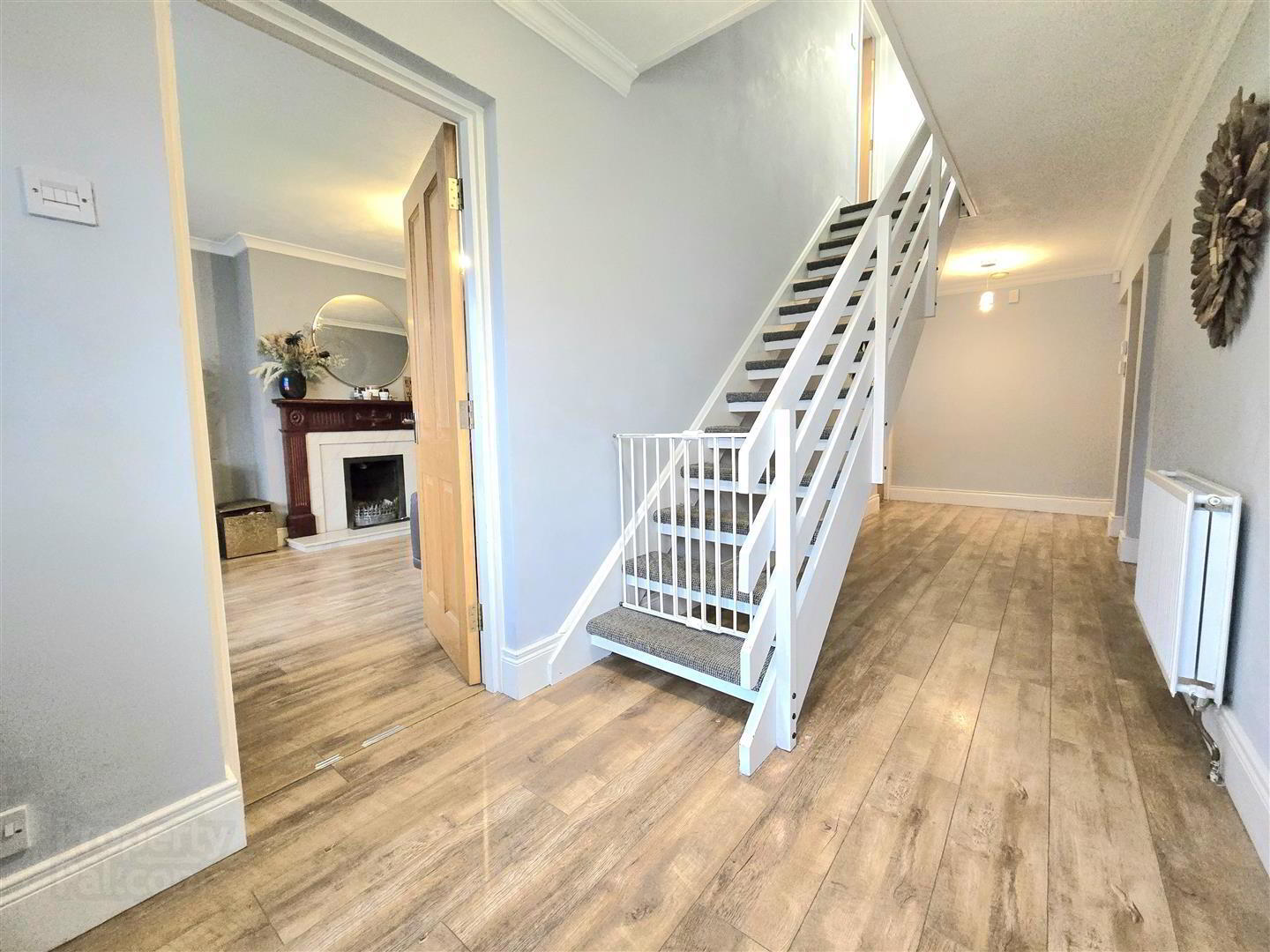


1 Carnvale,
Ballymena, BT43 5LH
3 Bed Detached House
Offers Around £235,000
3 Bedrooms
2 Bathrooms
2 Receptions
Property Overview
Status
For Sale
Style
Detached House
Bedrooms
3
Bathrooms
2
Receptions
2
Property Features
Tenure
Freehold
Broadband
*³
Property Financials
Price
Offers Around £235,000
Stamp Duty
Rates
£1,705.61 pa*¹
Typical Mortgage

Features
- Spacious detached chalet bungalow of circa 1400sqft
- Two formal living rooms, one of which can be used as an additional bedroom
- Large, contemporary kitchen with utility room off
- Ground floor bedroom and bathroom
- Two first floor bedrooms and shower room
- Mains gas heating system, boiler installed circa 2021
- PVC double glazed windows and doors
- Detached garage
- Front and rear gardens
- Located in a convenient and sought after location
Deceptively spacious, the house extends to over 1,400 sq ft and having been modernised by its present owner, the property is literally ready for occupation. Being a chalet bungalow, the property can be configured to suit a variety of needs, benefiting from bathrooms of both the ground and first floor.
Externally the property boasts a particular private back garden, with a south facing aspect. Viewing is highly recommended in order to fully appreciate all this property has to offer.
- Ground Floor
- Entrance Hall 6.91 x 1.89 (22'8" x 6'2")
- PVC front door and side lights. Wood effect laminate flooring.
- Living Room 4.82 x 3.56 (15'9" x 11'8")
- Adam style fireplace surround with an open fire and a tiled hearth. Bay window. Wood effect laminate flooring.
- Dining Room 3.26 x 3.77 (10'8" x 12'4")
- Wood effect laminate flooring.
Can be used as a fourth bedroom is desired. - Kitchen 4.71 x 3.56 (15'5" x 11'8")
- Fitted with a range of contemporary shaker style oak units finished in Farrow & Ball light grey. Quartz work surfaces with matching upstands. 1 1/2 bowl sink undermount sink. Five ring range cooker, with gas hob and electric ovens, extractor canopy over. Space for fridge/freezer. Integrated dishwasher. Tiled floor.
- Utility Room 2.64 x 1.88 (8'7" x 6'2")
- Fitted with contemporary low level units with shelving over. Solid wood worktops. Under mounted sink. Tiled floor. Plumbed for washing machine, space for tumble dryer. Gas boiler installed in circa 2021.
- Bathroom 3.21 x 2.65 (max) (10'6" x 8'8" (max))
- Fitted with a contemporary suite including a freestanding bath, shower cubicle, LFWC and wash hand basin. Tiled floor and splash back areas.
- Bedroom 1 3.53 x 3.3 (11'6" x 10'9")
- Wood effect laminate flooring.
- First Floor
- Landing
- Built in hot press.
- Bedroom 2 4.37 x 3.32 (14'4" x 10'10")
- Fitted wardrobe units. Wood effect laminate flooring.
- Bedroom 3 4.19 x 3.61 (13'8" x 11'10")
- With dressing room off. Wood laminate flooring.
- Dressing Room 3.62 x 1.67 (11'10" x 5'5")
- Wood effect laminate flooring
- Shower Room 1.88 x 1.82 (6'2" x 5'11")
- Fitted with a shower cubicle, LFWC and wash hand basin. Tiled floor and splash back areas.
- Outside
- Front garden, laid in lawn with a tarmac driveway extending to the side.
Private, fully enclosed rear garden with a south facing aspect, laid in lawn with a number of patio areas for ease of maintenance. - Garage 3.38 x 5.53 (11'1" x 18'1")
- Roller door.
Pedestrian door.
Lights and Power




