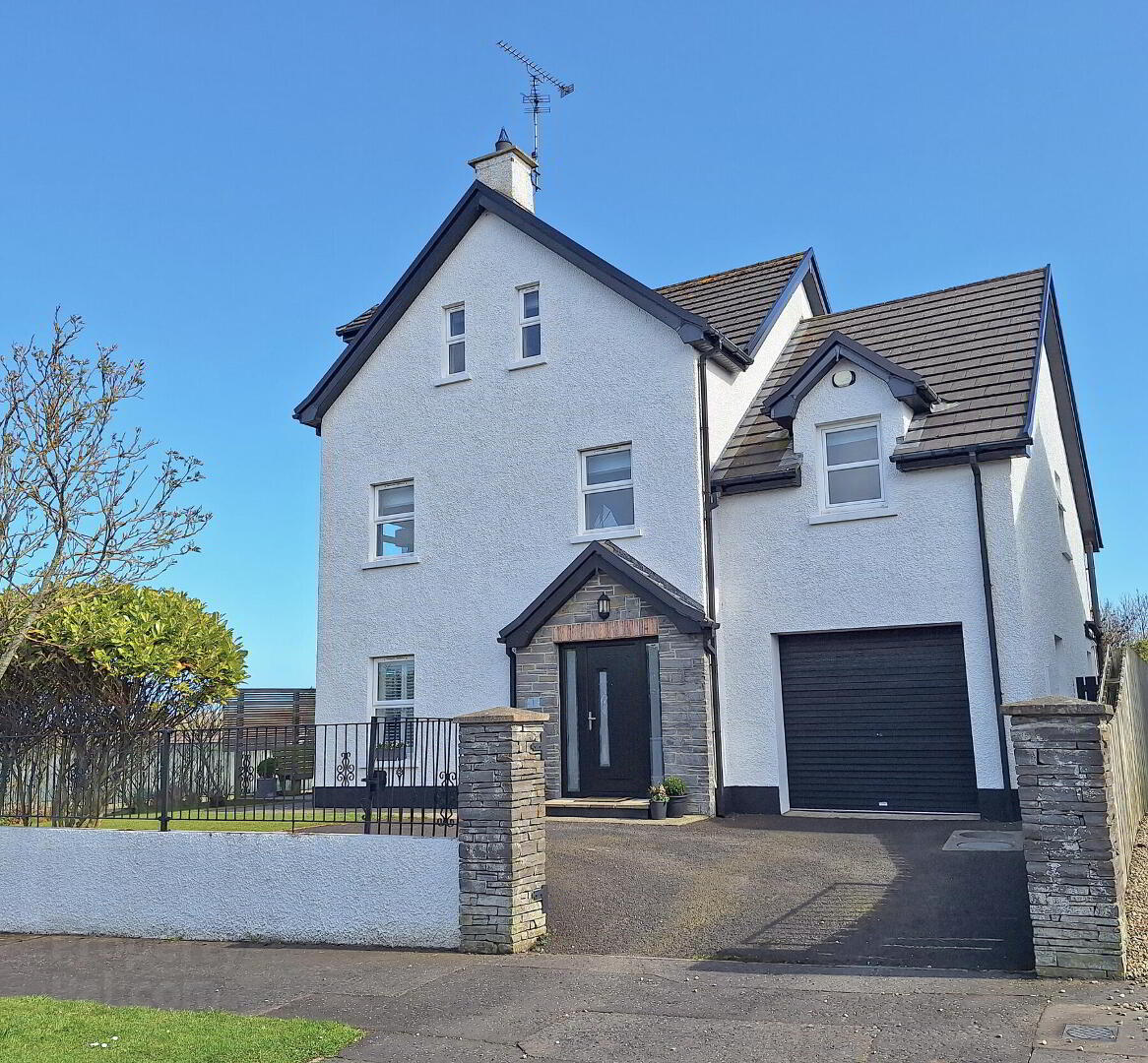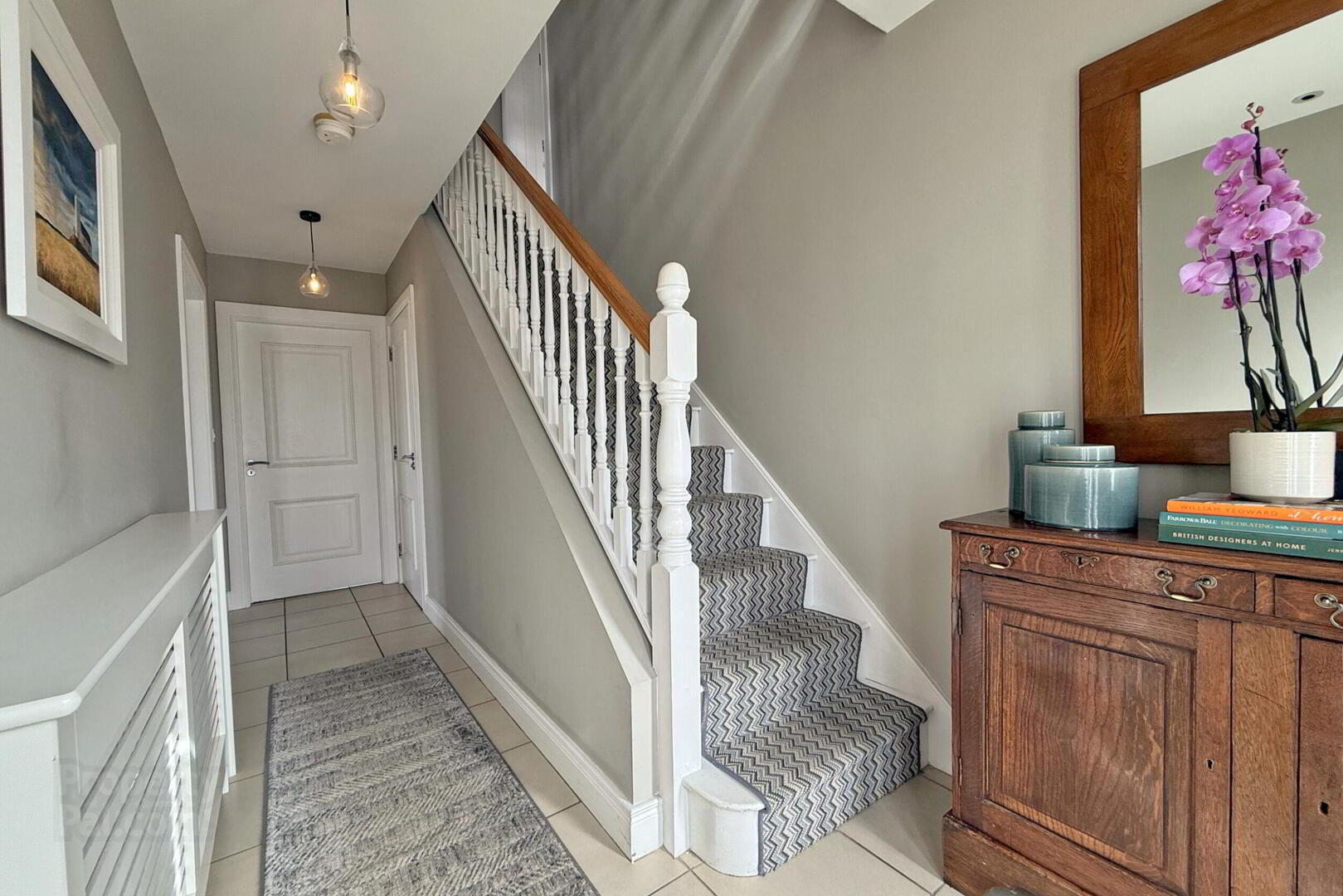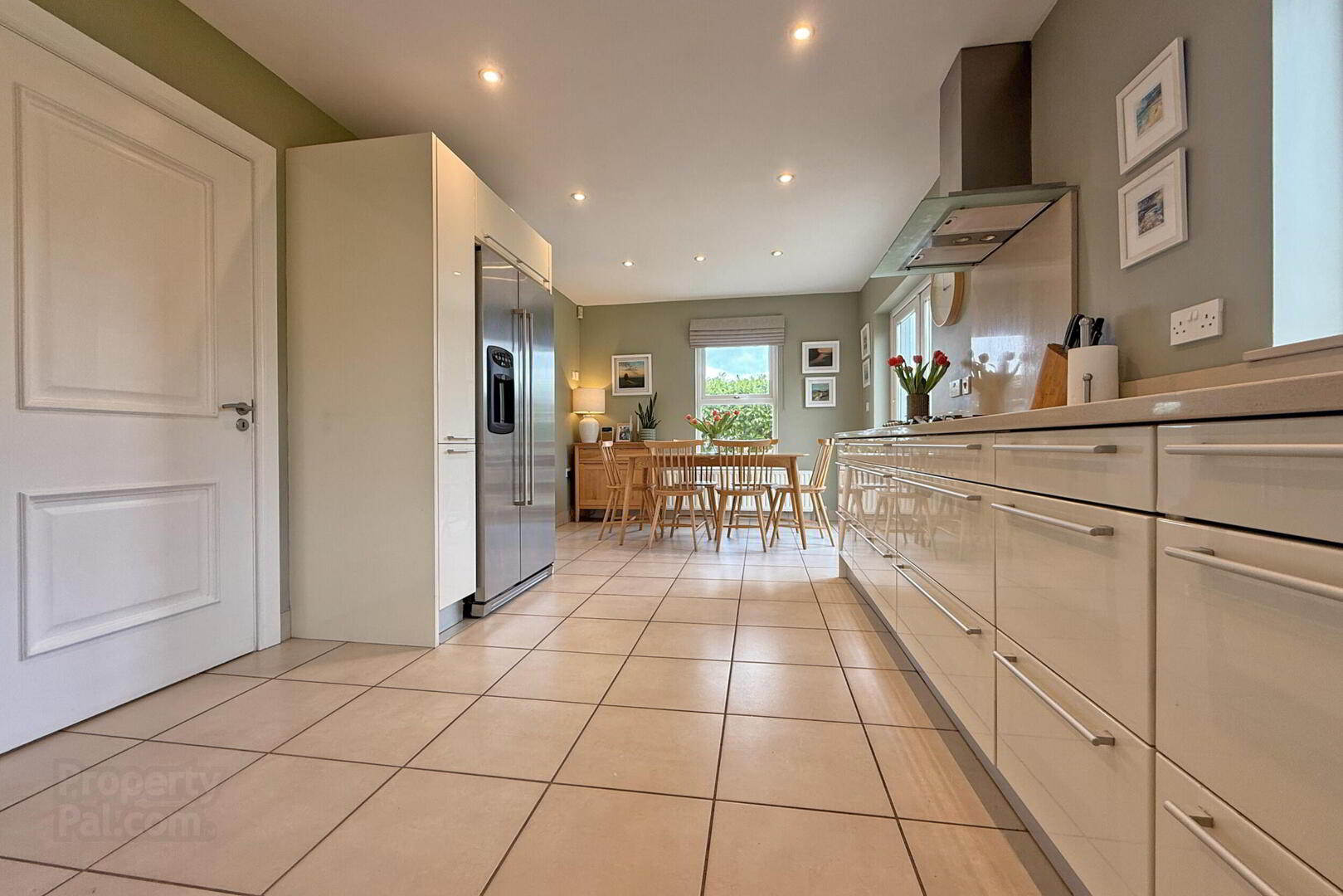


1 Cappagh Avenue,
Portstewart, BT55 7RY
4 Bed Detached House
Offers Over £325,000
4 Bedrooms
2 Bathrooms
2 Receptions
Property Overview
Status
For Sale
Style
Detached House
Bedrooms
4
Bathrooms
2
Receptions
2
Property Features
Size
187 sq m (2,012.8 sq ft)
Tenure
Freehold
Energy Rating
Heating
Oil
Broadband
*³
Property Financials
Price
Offers Over £325,000
Stamp Duty
Rates
£2,303.94 pa*¹
Typical Mortgage
Property Engagement
Views All Time
2,692

Features
- Oil fired central heating.
- Double glazing in uPVC frames.
- Enclosed rear garden and patio area.
- West facing decking area with built-in seating.
- Tarmac driveway leading to the integral garage.
A spacious and immaculately presented detached home extending to approximately 2,015 sq. ft., offering excellent family accommodation across three floors. This impressive property features 4 generous bedrooms, including a principal bedroom with an ensuite and dressing room, alongside a dining kitchen, a bright living room and a first floor lounge that could also serve as a 5th bedroom if desired. Externally, the home benefits from an enclosed rear garden, a side patio, and an integral garage. Situated in a sought after residential area, it enjoys a convenient location just a short distance from the town, beach and the many local attractions.
- ENTRANCE HALL
- Tiled floor.
- DINING KITCHEN 3.1m x 7.18m
- Contemporary kitchen with range of high and low level fitted units; stone work surfaces; recessed stainless steel sink and drainer; 5 ring gas hob with extractor unit over; built in twin ovens and microwave; integrated dishwasher; space for American style fridge freezer; dining area with patio doors leading to the rear garden.
- LIVING ROOM 5.15m x 4.23m
- Stone fireplace with 'Chesneys' multi fuel stove set on a slate hearth; solid wood flooring; recessed lighting; glass panelled doors leading to the kitchen.
- UTILITY ROOM 1.67m x 2.36m
- Range of low level units; laminate work surfaces; stainless steel sink unit; plumbed for washing machine; tiled floor; extractor fan; door to the rear and access to garage.
- DOWNSTAIRS WC 1.69m x 0.88m
- Toilet; wash hand basin; part tiled walls; tiled floor; extractor fan.
- FIRST FLOOR
- LANDING
- Recessed lighting.
- LOUNGE / BEDROOM 5 5.13m x 4.24m
- Custom fitted media unit with shelving; solid wood flooring; recessed lighting.
- BEDROOM 1 5.37m x 3.38m
- Double bedroom to the front.
- ENSUITE 2.27m x 1.78m
- Panelled shower cubicle; vanity unit with wash hand basin; toilet; chrome towel radiator; tiled floor; recessed lighting.
- DRESSING ROOM 2.27m x 1.49m
- Range of fitted units.
- BEDROOM 2 3.11m x 3.75m
- Double bedroom to the rear.
- BATHROOM 3.11m x 2.09m
- Panel bath with tiled surround; shower cubicle; toilet; wash hand basin; towel radiator; extractor fan; recessed lighting; tiled floor; part tiled walls.
- SECOND FLOOR
- LANDING
- Storage cupboard; shelved hot press; access to the roof space.
- BEDROOM 3 3.11m x 6.0m at widest points.
- Double bedroom to the rear.
- BEDROOM 4 3.13m x 5.64m at widest points.
- Double bedroom to the front.
- EXTERIOR
- INTEGRAL GARAGE 5.72m x 3.38m
- Electric roller door; oil boiler; concrete floor; power & light.
- OUTSIDE FEATURES
- • Fully enclosed garden and patio area to the rear.
• Decking area with built in seating to the side.
• Gated tarmac driveway.
• Outside light and tap.





