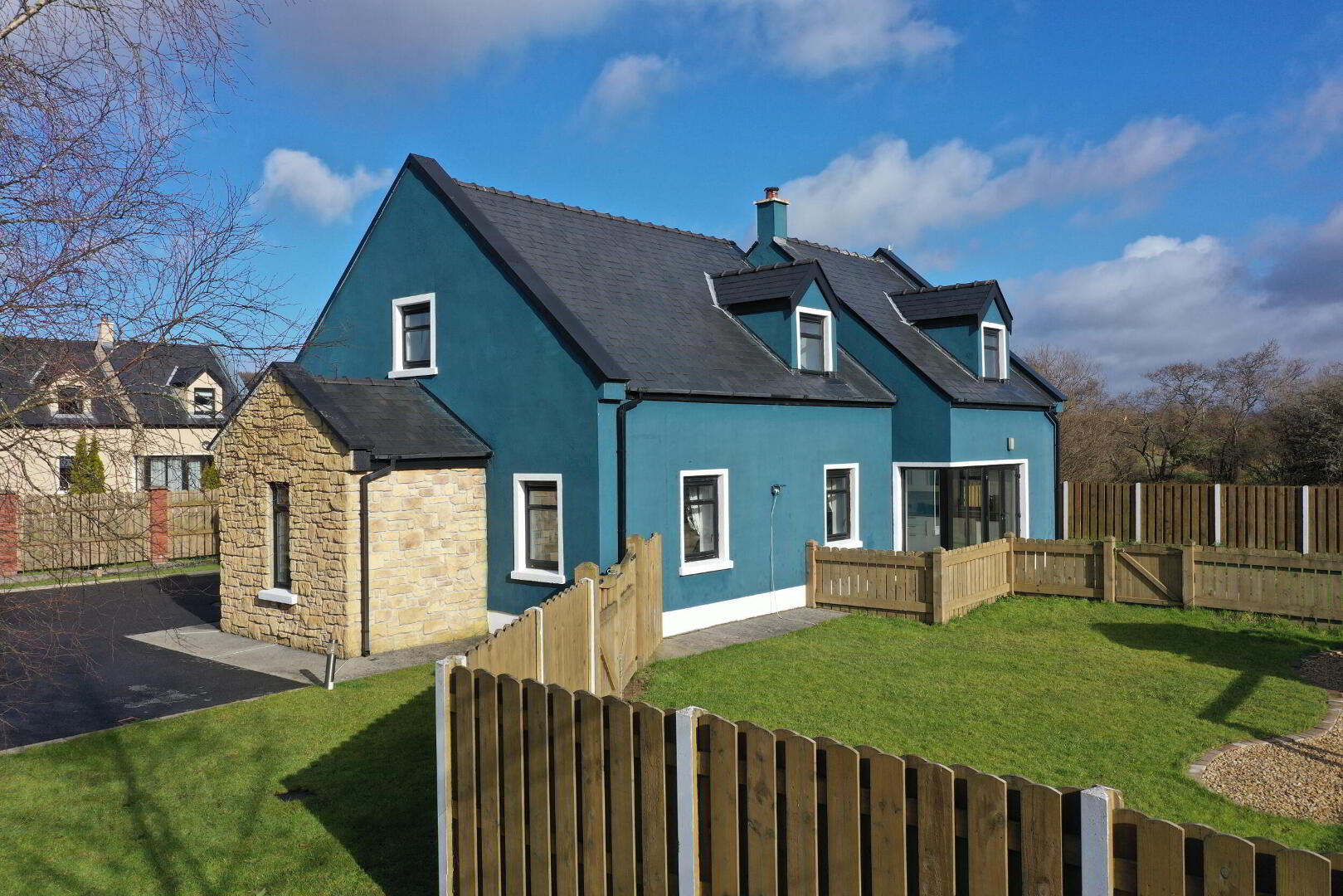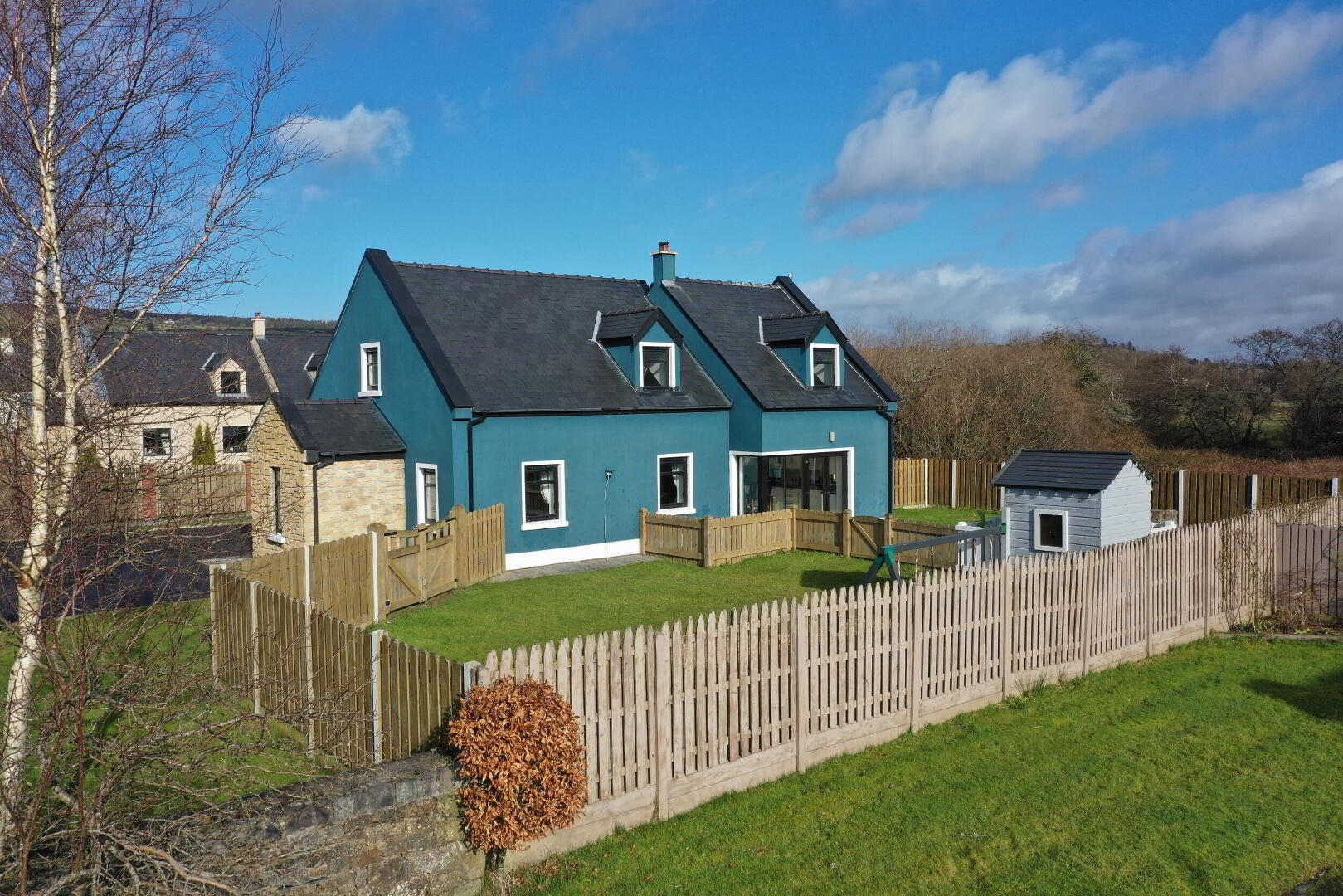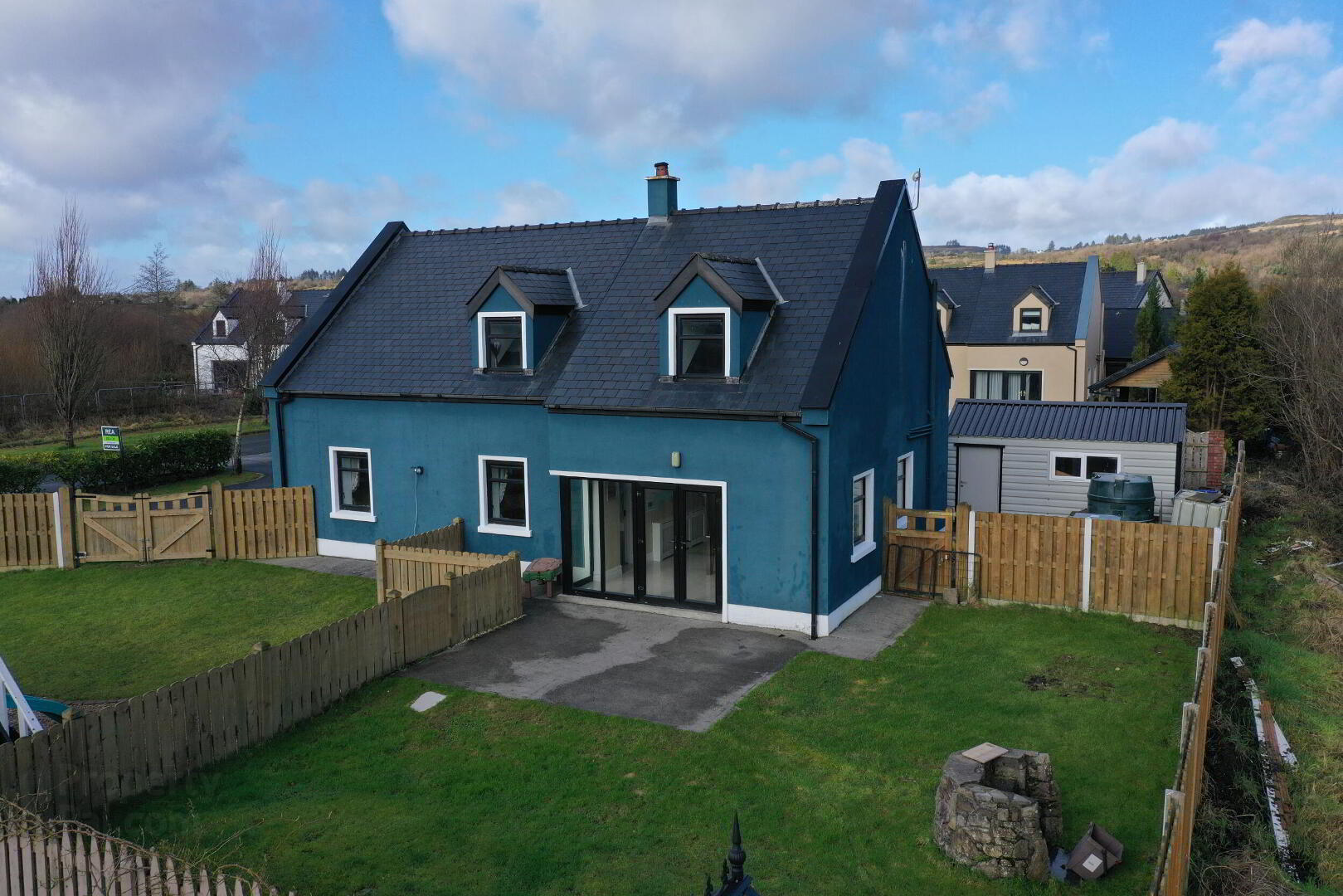


1 Canal Court,
Deerpark, Boyle, F52A372
4 Bed Detached House
Sale agreed
4 Bedrooms
3 Bathrooms
Property Overview
Status
Sale Agreed
Style
Detached House
Bedrooms
4
Bathrooms
3
Property Features
Tenure
Not Provided
Energy Rating

Property Financials
Price
Last listed at €289,900
Property Engagement
Views Last 7 Days
63
Views Last 30 Days
448
Views All Time
512

Features
- 4 bedrooms one ensuite
- 3 bathrooms
- Very large living area
- Very well insulated property with B2 BER rating
- Furniture, curtains to be included in sale
- OFCH with an A rated Grant Vortex Condenser Oil Boiler
- Water pump ensuring high pressure
- Mains water
- Mains services
- Primary and Secondary Schools
- Walkway and cycleways on the doorstep
- Close to choice of shops
- Bus and train located in Boyle
- Close to the N4 (Dublin/Sligo route)
Accommodation
Entrance Lobby
2.86m x 2.44m Entrance room currently being used as kids play area, could also be used as an office. It has carpet, wall and floor storage, door leading through to living room. The position of the house results in the back door being on the same side as the front and so the front room is very rarely used so lends itself to use as an extra living space.
Living Room
7.68m x 3.75m A very large living space ideal for kids and entertaining with 3 no. windows, modern laminated floor, door to kitchen and dining area, power points, tv point with large tv, stone fireplace with solid fuel stove and granite hearth. It has spotlights with dimmer switch and wall lighting.
Kitchen/Dining Area
5.58m x 4.42m Large bright kitchen and dining area with a shaker sytle kitchen with brushed chrome handles and plenty of storage space. There is a semi solid walnut worktop and lots of worktop space. The kitchen has a white tile backsplash, and is fully integrated with an eye level oven, built in microwave, dishwasher and a 4 ring induction hob. There are spotlights in the ceiling and under cupboard lights. The kitchen holds a 6 seater dining table. There is a drinking water tap which is filterd and is installed to the right of the kitchen sink tap. There are french doors leading out to the patio and garden area.
Hallway
4.02m x 2.43m Hallway with cream tiling, beautiful inset wainscot wall paneling with the staircase comprising white chamfered spindles, oak capped posts and chunky oak banister. The stairs and landing are floored with a cream wool carpet. Understairs storage space which is tiled and also has panelling.
Downstairs Bathroom
2.15m x 1.96m Downstairs bathroom with Triton super quiet electic shower
T90sr. Bathroom is fully tiled, radiator with cover, window, whb, wc and mirror. The bathroom has a himudity detection fan which automatically starts when humidity reaches a certain level. This can be set by the user.
Utility Room
3.08m x 1.77m Utility room with red cedar colour units, under and overhead storage with black marble worktop space. Fitted with washing machine and tumble dryer, tiled floor, door off hallway.
Bedroom 1
3.26m x 3.24m Downstairs double bedroom with laminate flooring, double bed, chest of drawers, wardrobe, window, radiator and power points.
Landing
4.09m x 1.01m Landing area which is carpeted, has white panelling, power points, Airing cupboard, access to attic, window for extra light.
Bedroom 2
3.53m x 3.45m Double bedroom with lamianted flooring, window, tv and power points.
Bedroom 3
4.20m x 3.73m Large double bedroom with laminated flooring, radiator, tv and power points, window to front.
Family Bathroom
3.08m x 2.97m Very spacious bathroom with bath, large shower, whb, mirror, heated towel rail, radiator, window, spot lights. Fullly tiled bathroom.
Master Bedroom
6.21m x 4.57m Very large bedroom with velux and gable window. The bedroom has laminated flooring, two built in wardrobes either side of the velux window, radiator with cover, power points, feature beam on ceiling, 2 no. light fittings. Ensuite with power shower, whb, wc, bidet. Velux window.
Outside
Tarmacadam driveway Garden divided into 3 sections with fenced off area for kids and separate fenced area for pets together with a lawn area. Steel shed with lots of storage spaceDirections
Located close to Boyle Canal Walkway and Cyleway leading to Lough Key
Close to all amenities and just off the N4
BER Details
BER Rating: B2
BER No.: 118022136
Energy Performance Indicator: 118.87 kWh/m²/yr

Click here to view the 3D tour


