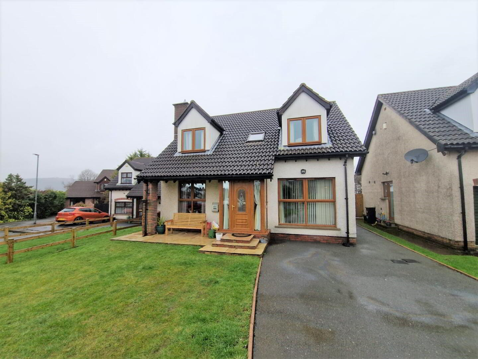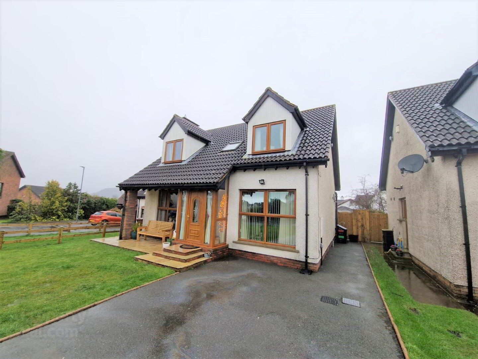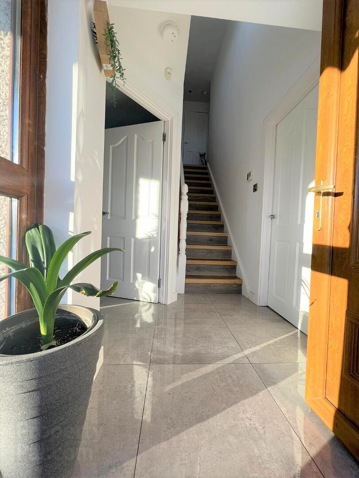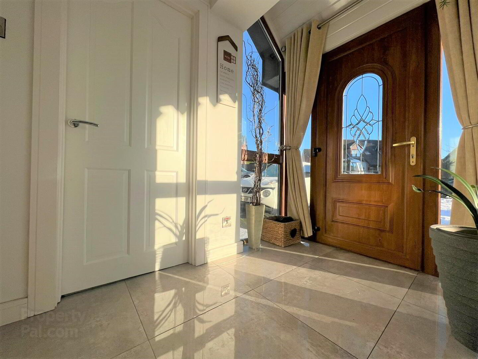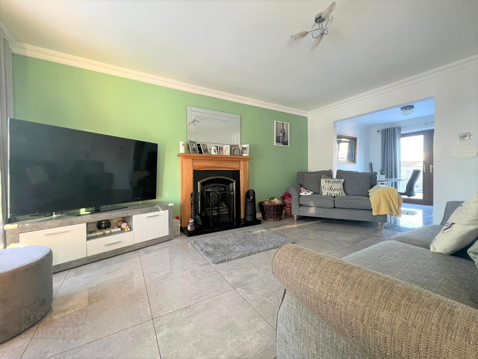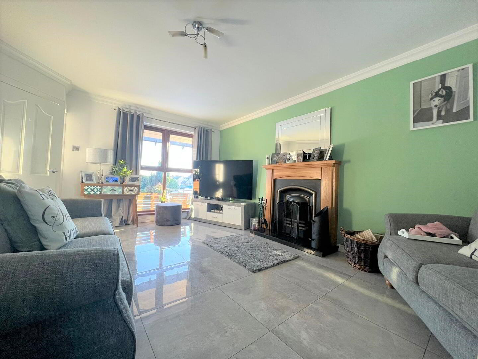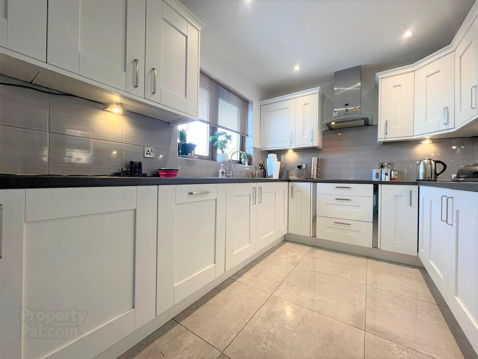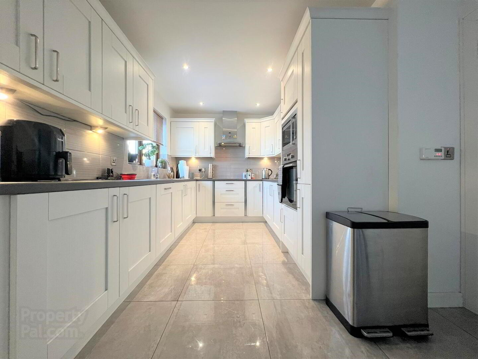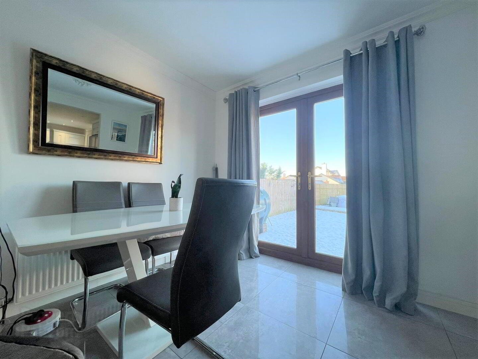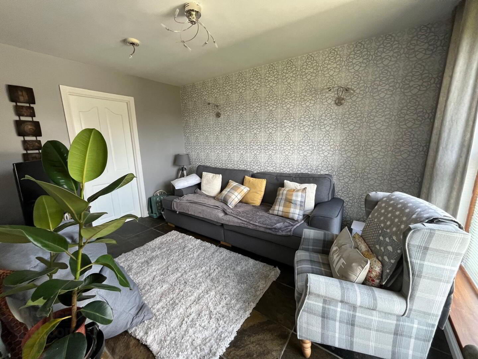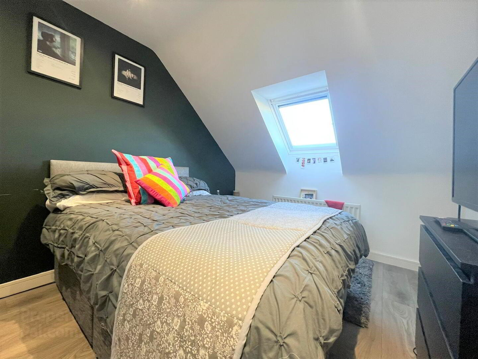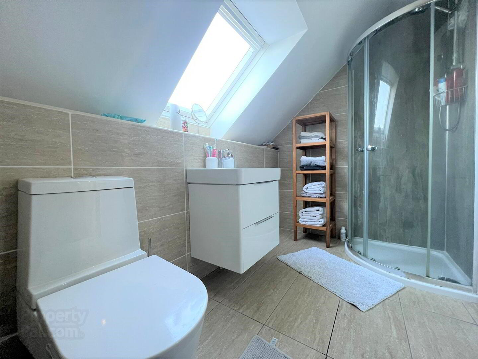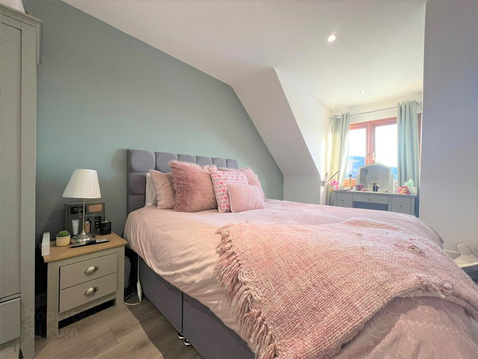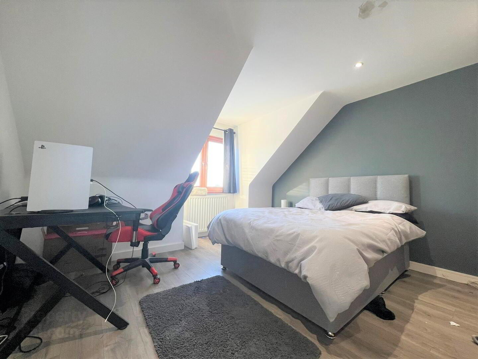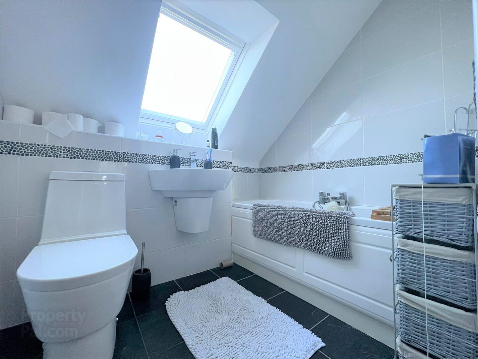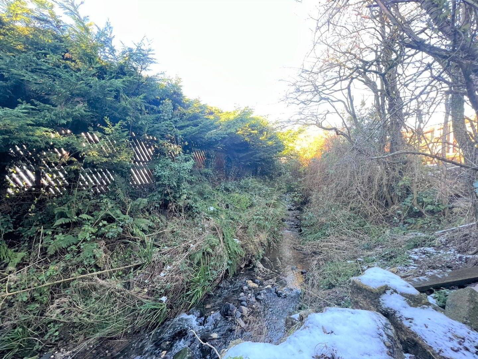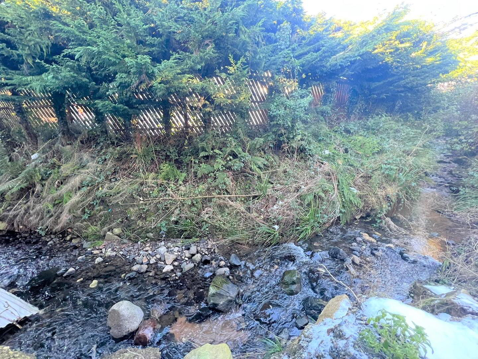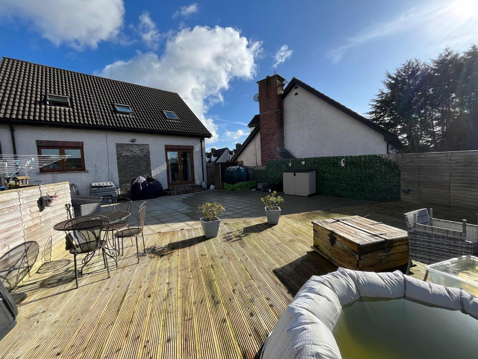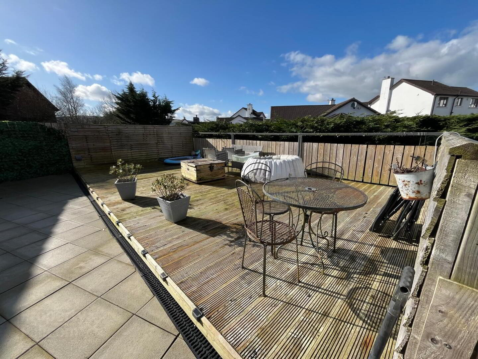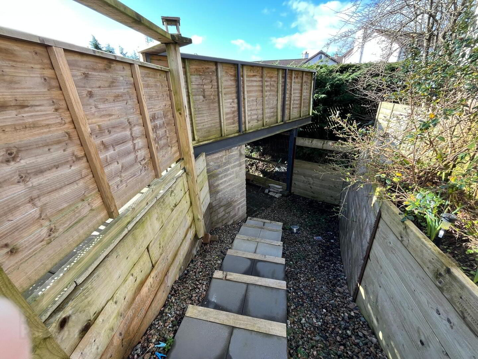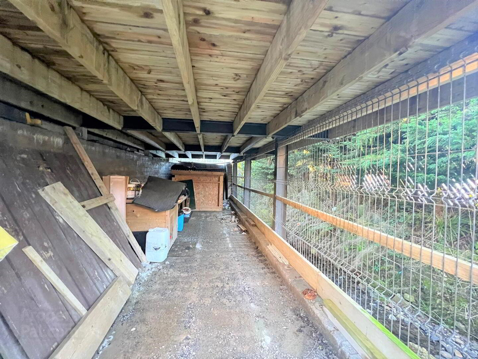1 Bramble Park,
Newtownabbey, Carrickfergus, BT37 0XZ
3 Bed Detached Chalet
Sale agreed
3 Bedrooms
2 Bathrooms
2 Receptions
Property Overview
Status
Sale Agreed
Style
Detached Chalet
Bedrooms
3
Bathrooms
2
Receptions
2
Property Features
Tenure
Not Provided
Energy Rating
Heating
Oil
Broadband
*³
Property Financials
Price
Last listed at Offers Over £239,950
Rates
£1,390.70 pa*¹
Property Engagement
Views Last 7 Days
187
Views Last 30 Days
1,027
Views All Time
7,814
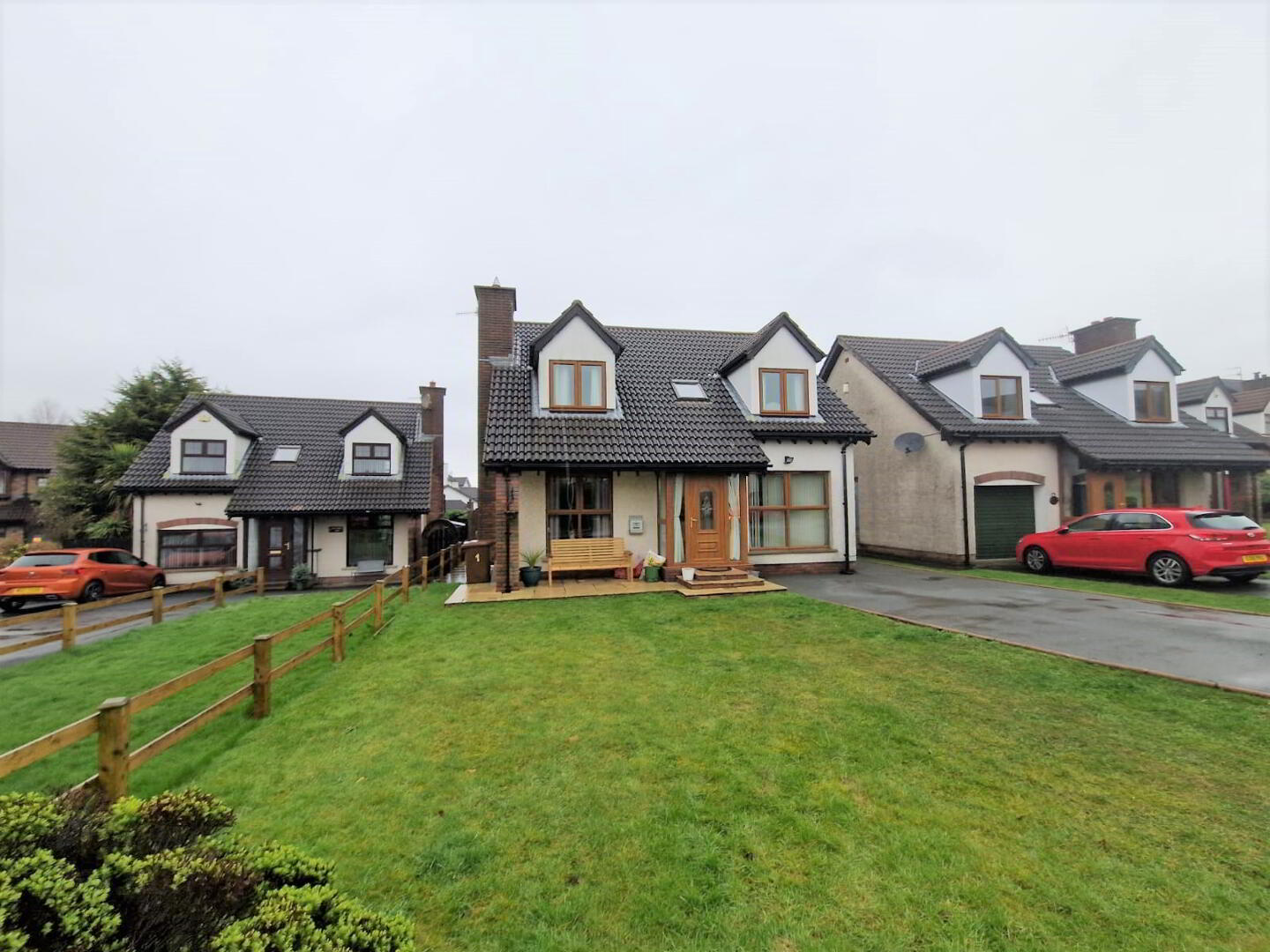
Gareth Mills Estate Agents are delighted to offer for sale this immaculate well presented 3 bedroom Detached family home finished to a high standard throughout set within highly regarded and sought after Development The accommodation on offer comprises entrance hallway with polished porcelain flooring, lounge with feature fireplace open fire and polished porcelain flooring, kitchen/dining fitted in a range of high and low level White fronted units with integrated appliances and PVC patio doors to enclosed rear garden plus family room with Chinese slate flooring. On the first floor there are 3 double bedrooms master with en-suite shower room plus 3 piece white family bathroom suite. Outside the front is laid in lawn with tarmac driveway parking.Fully enclosed rear garden laid in paving with decking area. 1 Bramble Park boasts oil fired central heating and PVC framed
double glazing. This is an ideal purchase for the first or second time buyer or even persons wishing to downsize We do suspect a high level of interest within this home and therefore we strongly recommend early viewing to avoid disappointment as internal inspection will surely impress.
Accommodation:
ENTRANCE HALL:
PVC entrance door, stairs to first floor, polished porcelain floor tiling.
LOUNGE:
16’6 x 12’3
Feature fireplace with open fire, polished porcelain floor tiling, window to front aspect.
KITCHEN/DINING:
25’9 x 9’8
Fitted in a range of high and low level White fronted units with contrasting laminate work surfaces, inlaid single drainer stainless steel sink unit with mixer tap, integrated oven, hob and stainless steel extractor fan, integrated microwave and dishwasher, window to rear aspect, PVC patio doors to enclosed rear garden, part tiled walls.
UTILITY AREA
FAMILY ROOM:
12’6 x 9’3
Window to front aspect, chines slate floor tiling.
FIRST FLOOR:
LANDING:
Hotpress
MASTER BEDROOM:
18’0 x 9’9
Window to front aspect, laminate wood flooring.
EN SUITE SHOWER ROOM:
White suite comprising shower cubicle, wash hand basin with mixer tap, low flush WC, fully tiled walls, ceramic tiled flooring, velux window to rear aspect.
BEDROOM 2:
13’4 x 12’3
Window to front aspect, laminate wood flooring.
BEDROOM 3:
11’3 x 9’1
Velux window to front aspect, laminate wood flooring.
BATHROOM:
White suite comprising of panelled bath with centralised mixer tap and shower attachment, low flush WC, wash hand basin with mixer tap, fully tiled walls, ceramic tiled flooring, velux window to rear aspect..
OUTSIDE:
Front laid in lawn with tarmac driveway parking. Fully enclosed rear laid in paving with decking area.


