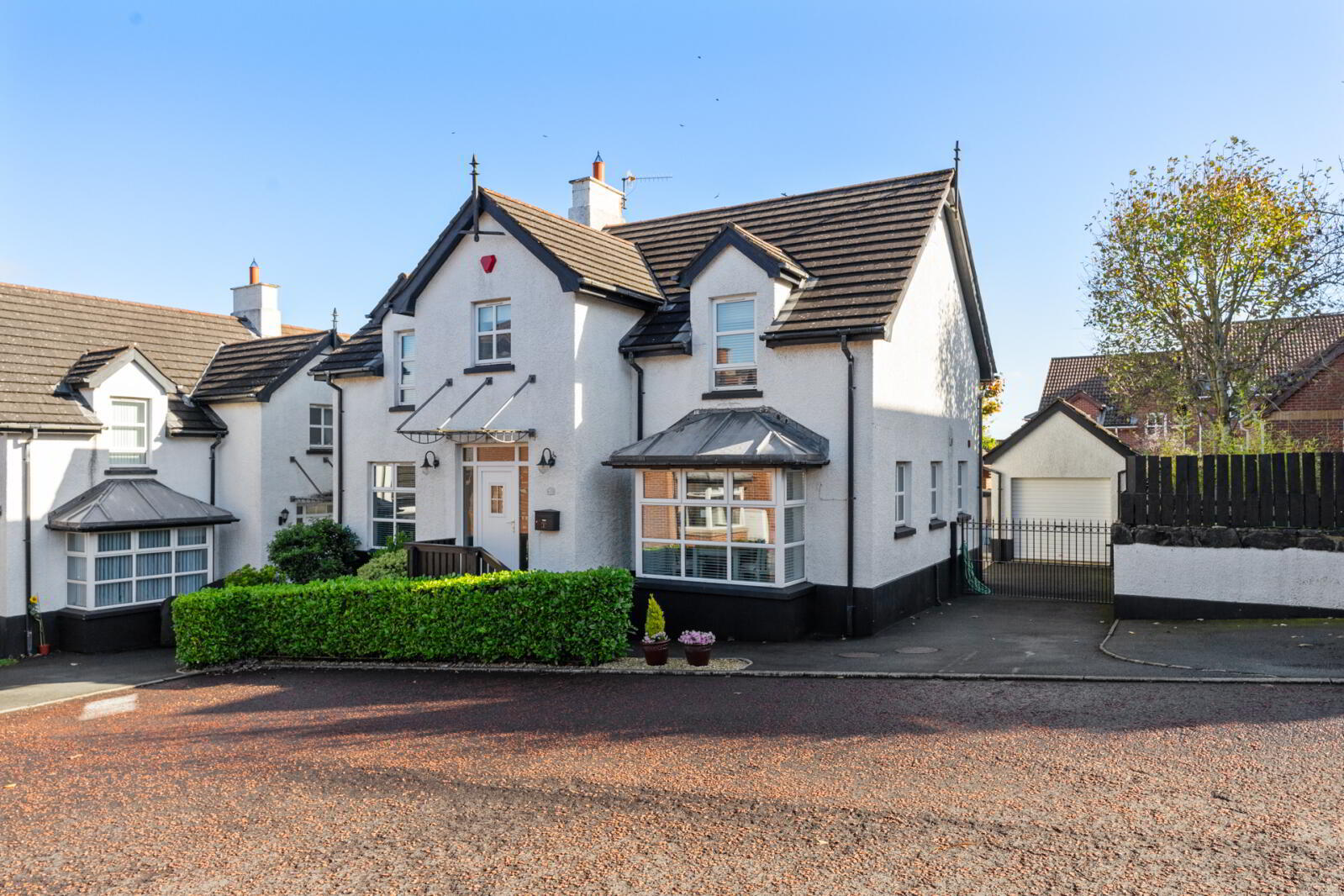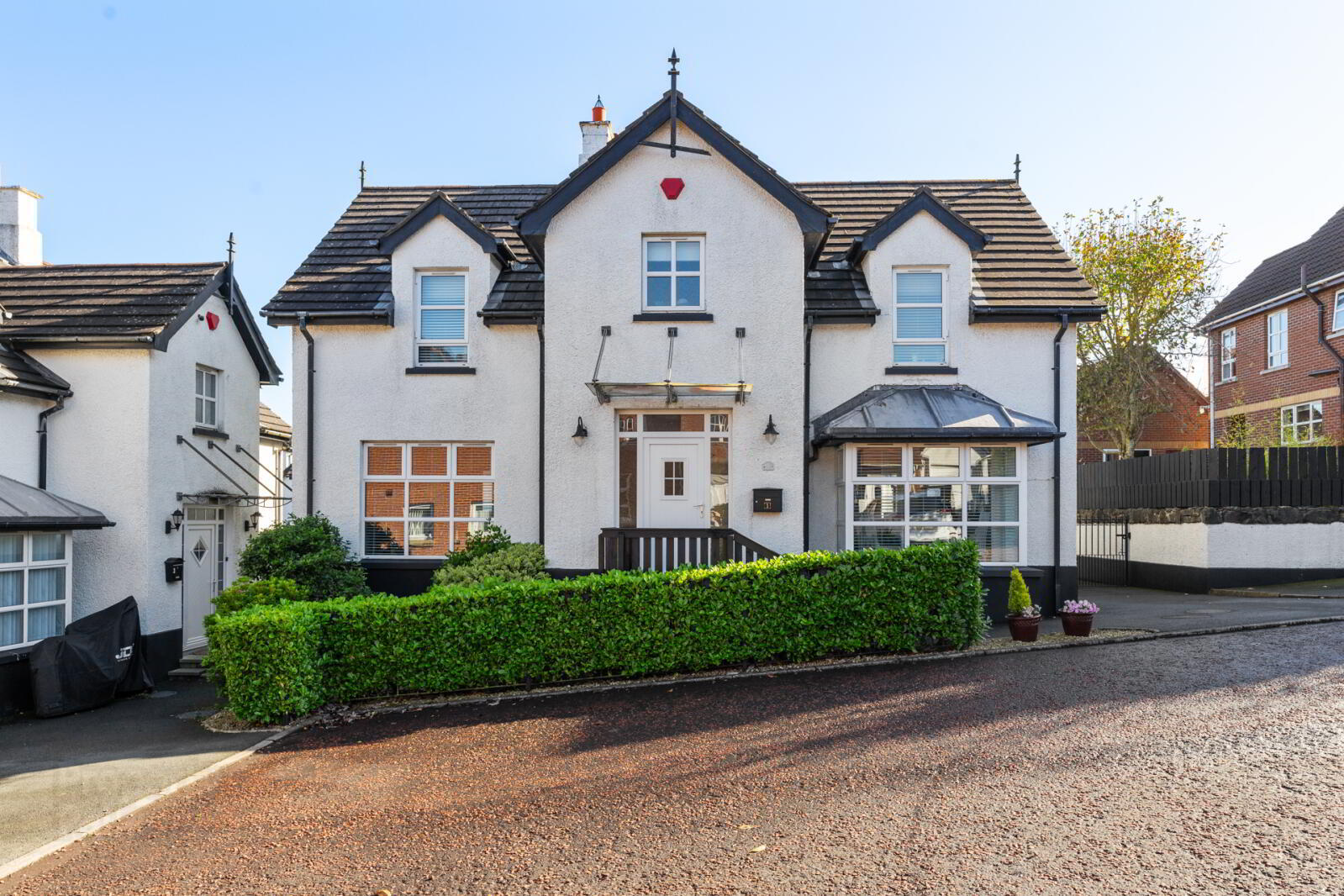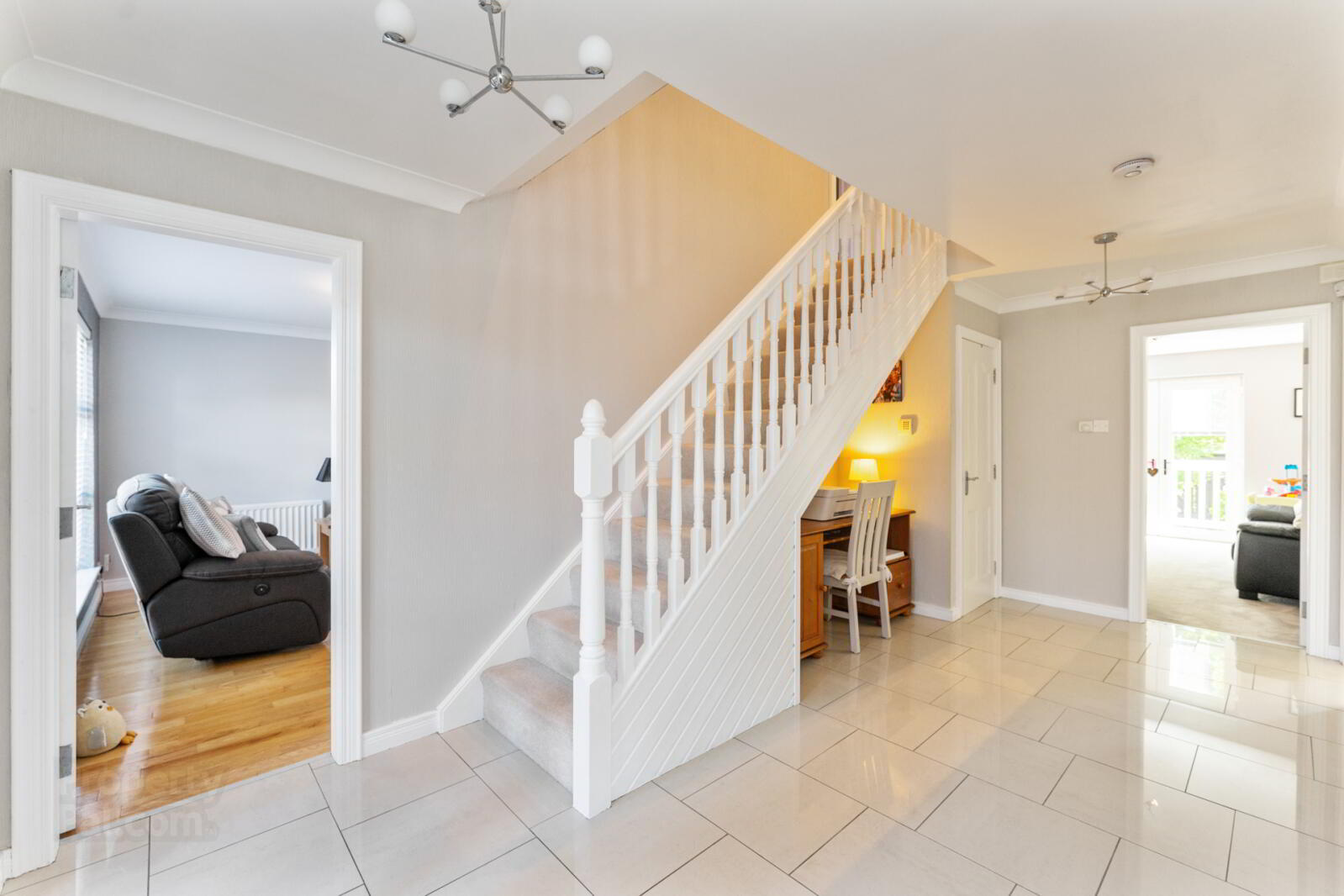


1 Brackens Mews,
Newtownabbey, BT36 6UH
4 Bed Detached House
Sale agreed
4 Bedrooms
3 Bathrooms
2 Receptions
Property Overview
Status
Sale Agreed
Style
Detached House
Bedrooms
4
Bathrooms
3
Receptions
2
Property Features
Tenure
Not Provided
Broadband
*³
Property Financials
Price
Last listed at Asking Price £299,950
Rates
£1,735.84 pa*¹
Property Engagement
Views Last 7 Days
141
Views Last 30 Days
515
Views All Time
11,447

Features
- Attractive Detached Family Home Set Within Cul-De-Sac Of Five Only Properties
- Generous Well-Presented Accommodation Throughout
- Four Double Bedrooms
- Two Reception Rooms
- Modern Fully Fitted Kitchen with Casual Dining
- Separate Utility Room
- Family Bathroom, Ensuite And Downstairs Cloakroom
- Oil Fired Central Heating
- PVC Double Glazing
- Detached Garage
- Driveway With Generous Parking
- Fully Enclosed Rear Garden In Lawns, Patio and Decking with Countryside Views
- Popular And Much Sought After Location Close To All Local Amenities Within The Newtownabbey Area And Within Comfortable Commuting Distance Of Belfast City Centre
- Entrance Porch
- PVC Door to Entrance Porch, inner door to Entrance Hall, tiled floor
- Cloakroom
- Low flush WC, Wash hand basin with vanity unit
- Living Room
- 6.55m x 4.01m (21'6" x 13'2")
Attractive Feature Fireplace, open fire, oak flooring - Family Room
- 4.37m x 3.7m (14'4" x 12'2")
Double doors to rear garden - Kitchen/Dining
- 5.56m x 4.01m (18'3" x 13'2")
Kitchen – High and Low Level units, inset sink, Central Island unit, granite worktops, oven and hob, fridge freezer and dishwasher - Utility Room
- 2.44m x 2m (8'0" x 6'7")
High and Low level units, inset sink, plumbed washing machine, door to rear - First Floor
- Bedroom 1
- 6.53m x 4.01m (21'5" x 13'2")
Range of Fitted Units - Ensuite Bathroom
- Fully Tiled Shower Enclosure, low flush WC, wash hand basin
- Bedroom 2
- 4.34m x 3.7m (14'3" x 12'2")
- Bedroom 3
- 4.01m x 3.2m (13'2" x 10'6")
- Bedroom 4
- 4.01m x 3.2m (13'2" x 10'6")
- Bathroom
- 3.07m x 2.67m (10'1" x 8'9")
Corner bath, mixer taps, telephone hand shower, shower enclosure, low flush WC, pedestal wash hand basin, hotpress - Landing
- access to partially floored roofspace
- Outside
- Gardens in lawns, patio, decking and gazebo, countryside views
- Detached Garage
- 5.87m x 2.97m (19'3" x 9'9")
Light and power, roller door, oil fired boiler





