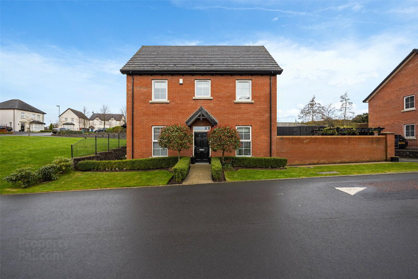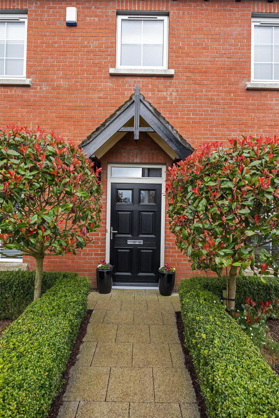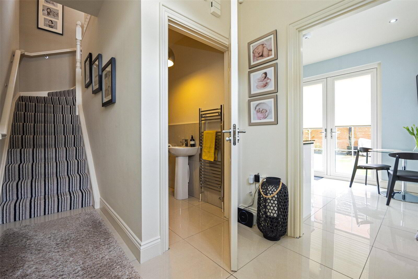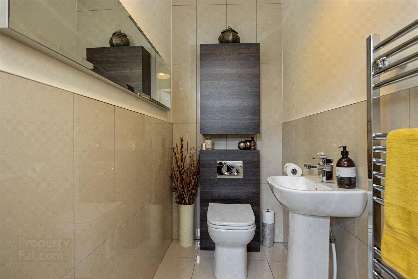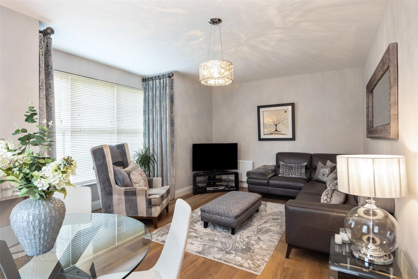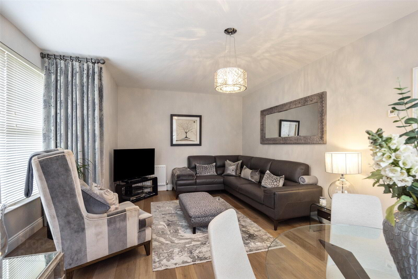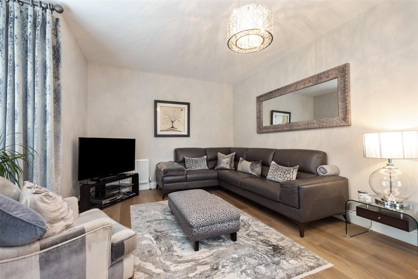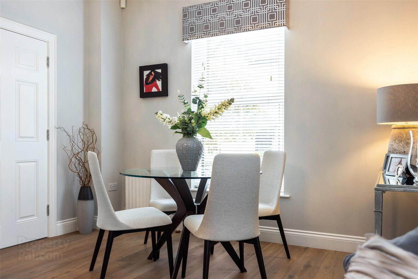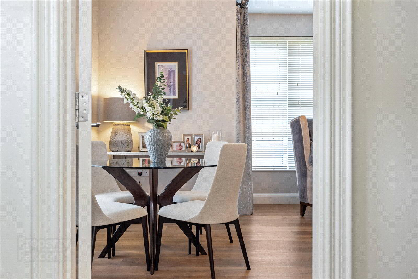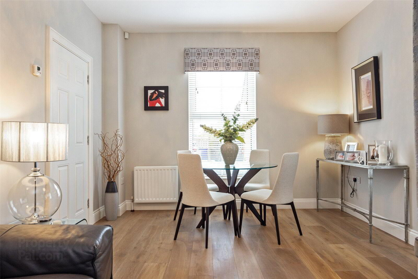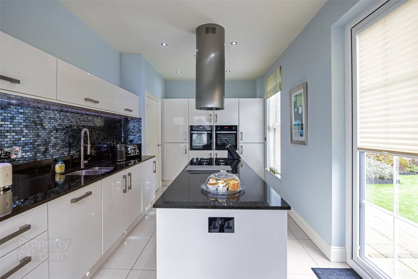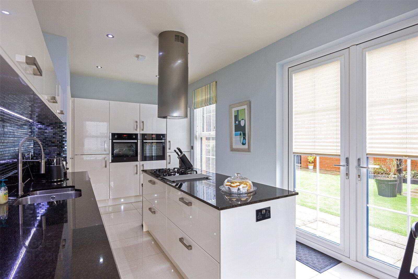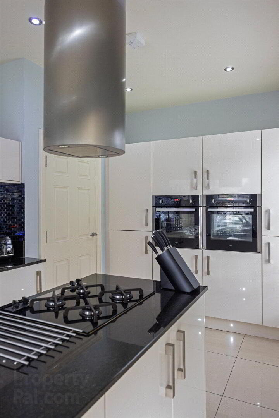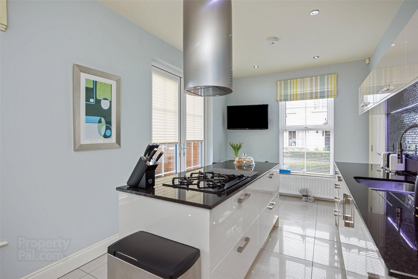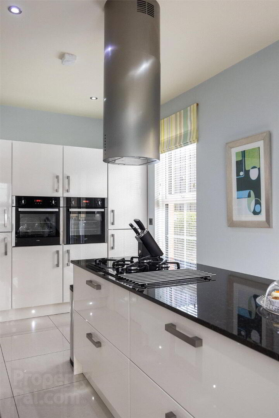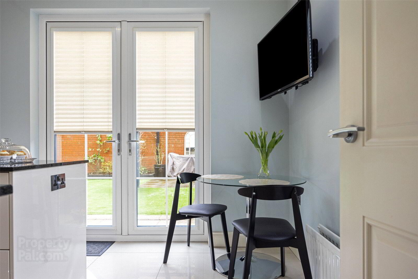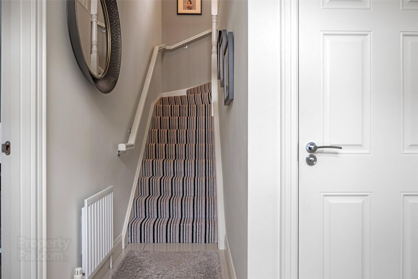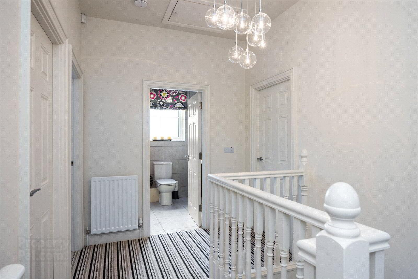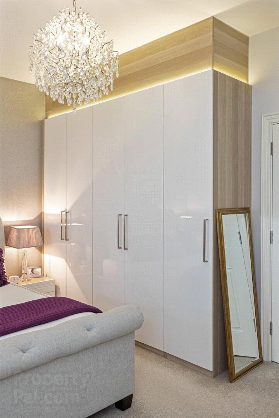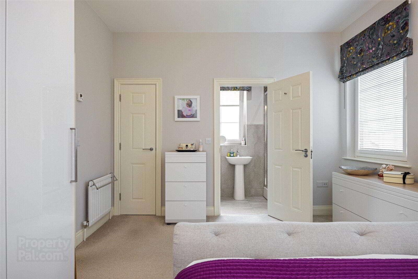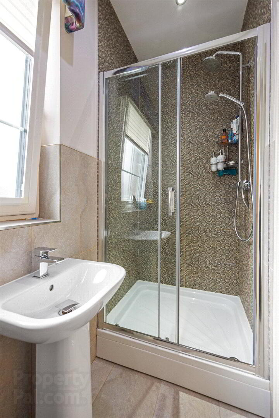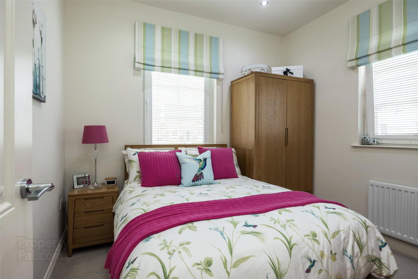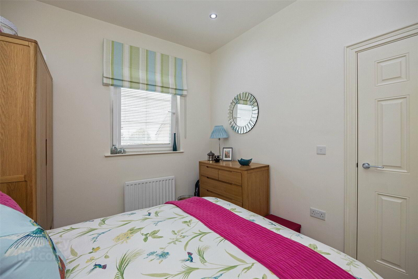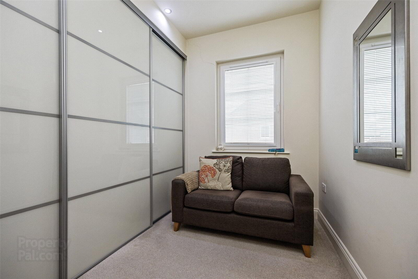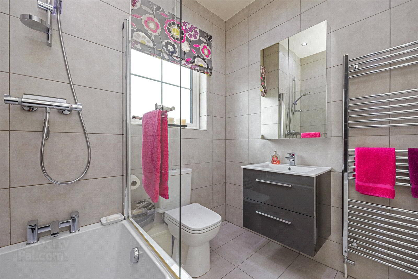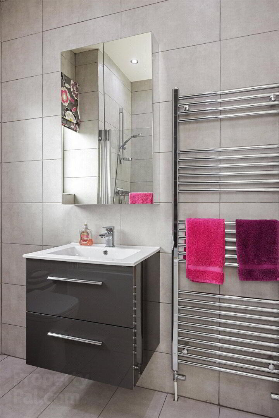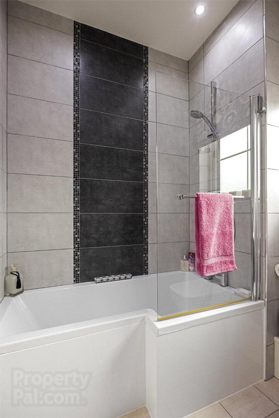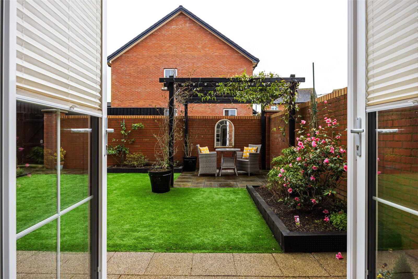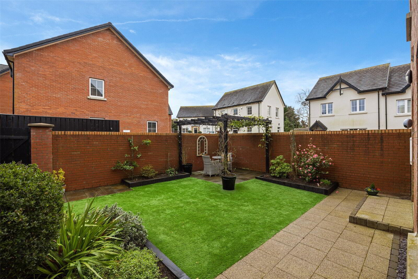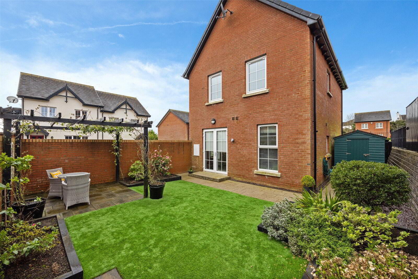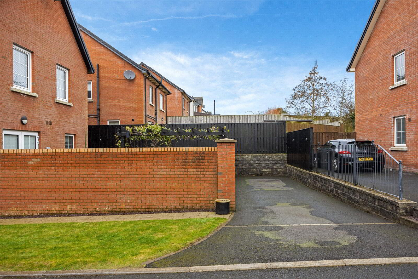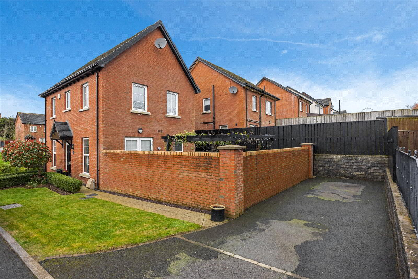1 Blackwood Park,
Newtownards, BT23 4YW
3 Bed Detached House
Asking Price £255,000
3 Bedrooms
2 Bathrooms
1 Reception
Property Overview
Status
For Sale
Style
Detached House
Bedrooms
3
Bathrooms
2
Receptions
1
Property Features
Tenure
Not Provided
Energy Rating
Heating
Gas
Broadband
*³
Property Financials
Price
Asking Price £255,000
Stamp Duty
Rates
£1,573.77 pa*¹
Typical Mortgage
Legal Calculator
In partnership with Millar McCall Wylie
Property Engagement
Views Last 7 Days
402
Views Last 30 Days
2,000
Views All Time
24,188
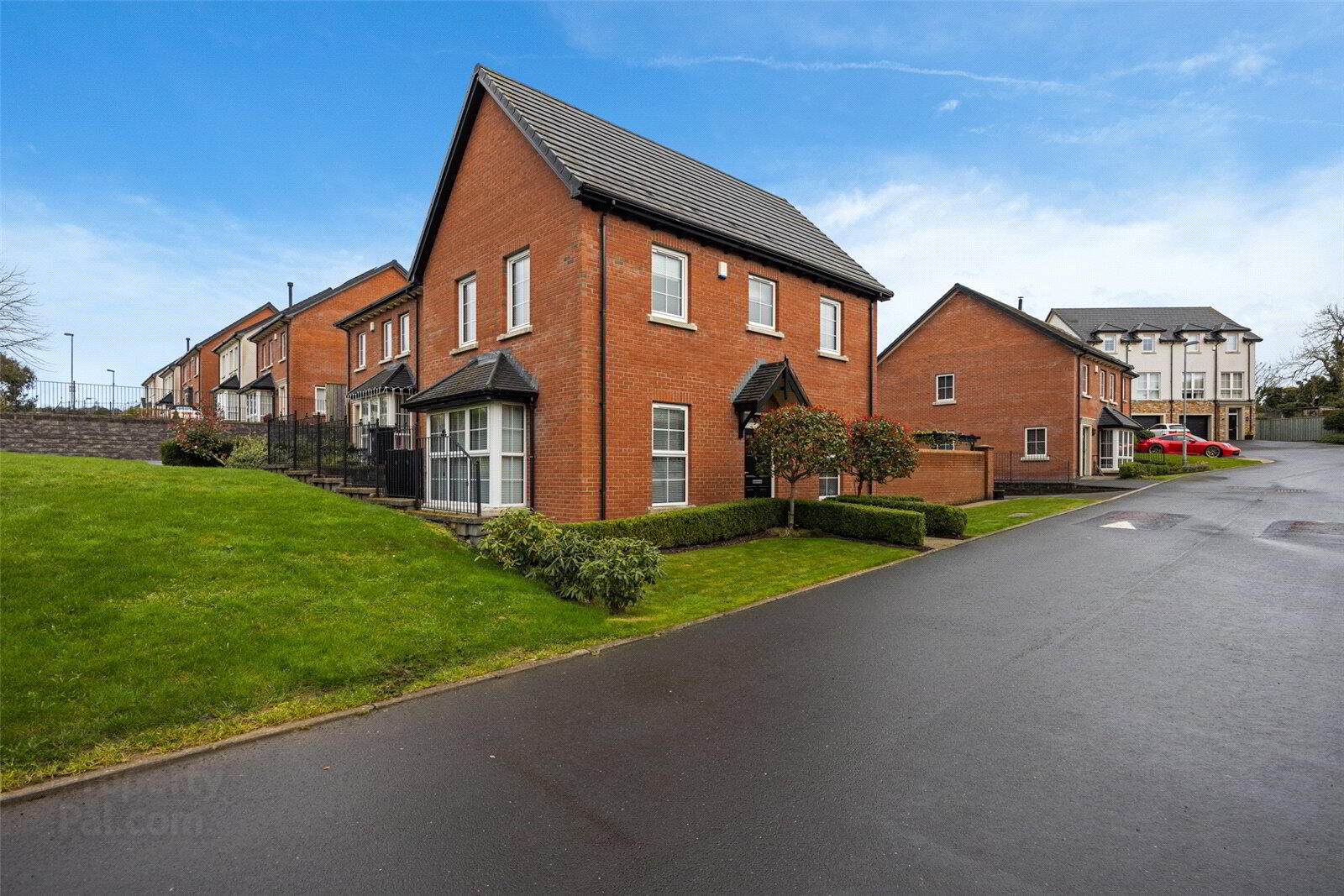
Features
- A most attractive red brick detached home
- Located on the Belfast side of town
- Close to leading schooling options and arterial routes to Belfast, Bangor and Holywood
- Welcoming entrance hall
- Luxury downstairs cloakroom
- Lounge with large bay window and oak flooring
- Luxurious designer kitchen in cream high gloss units, island and integrated appliances
- Three bedrooms
- Bed 1 with modern built in robes and luxury en suite
- Luxurious family bathroom
- Immaculate gardens in lawn, artificial grass, entertainment sized patio, trees and shrub beds
- Tarmac drive with off road parking for 2 cars
- Utility room
- 9ft high ceilings
- uPVC double glazed windows, black solid wood front door
- Gas fired central heating system
- Alarm system
- Open Entrance Porch
- Solid Black door, outside light.
- Entrance Hall
- Porcelain tiled floor, telephone point.
- Luxury Cloakroom
- Modern white suite comprising: Pedestal wash hand basin with mixer taps, push button WC with concealed cistern, porcelain tiled floor and walls, chrome towel radiator, extractor fan.
- Lounge
- 5.84m x 4.27m (19'2" x 14'0")
At widest points. Feature bay window, television and telephone points, polished oak floor. - Luxury Kitchen
- 5.9m x 2.82m (19'4" x 9'3")
1.5 tub single drainer stainless steel sink unit with mixer taps, excellent range of high and low level high gloss cream units, granite worktops, twin built in ovens, integrated fridge freezer, washing machine and dishwasher, island with 4 ring gas hob unit and cylinder extractor hood, granite tops, matching high gloss cream units, concealed Worcester Bosch gas boiler, LED recessed spotlighting, LED under unit lighting and in kickboards, feature mosaic wall tiling, porcelain tiled floor, uPVC double glazed French doors to rear garden. - Utility Room
- 1.75m x 1.47m (5'9" x 4'10")
Plumbed for washing machine, porcelain tiled floor, extractor fan, storage. - Landing
- Access to roofspace via integrated ladder.
- Bedroom 1
- 4.67m x 3.5m (15'4" x 11'6")
Excellent range of modern built in robes with LED lighting. Linen cupboard. - Luxury Ensuite
- Modern white suite comprising: Large separate fully tiled shower cubicle with thermostatically controlled shower, rain head and telephone hand shower, pedestal wash hand basin with mixer taps, push button WC, wall tiling, ceramic tiled floor, chrome towel radiator, LED recessed spotlighting, extractor fan.
- Bedroom 2
- 3.1m x 2.87m (10'2" x 9'5")
- Bedroom 3
- 2.87m x 2m (9'5" x 6'7")
(8'10 into built in robes). Range of modern Sliderobes, LED recessed spotlighting. - Luxury Bathroom
- Modern white suite comprising: Panelled shower bath with mixer taps and thermostatically controlled shower and telephone hand shower over bath, glass screen, floating vanity unit, wash hand basin with mixer taps, push button WC, fully tiled walls, ceramic tiled floor, large chrome towel radiator, LED recessed spotlighting, extractor fan.
- Roofspace
- Partially floored, electric light.


