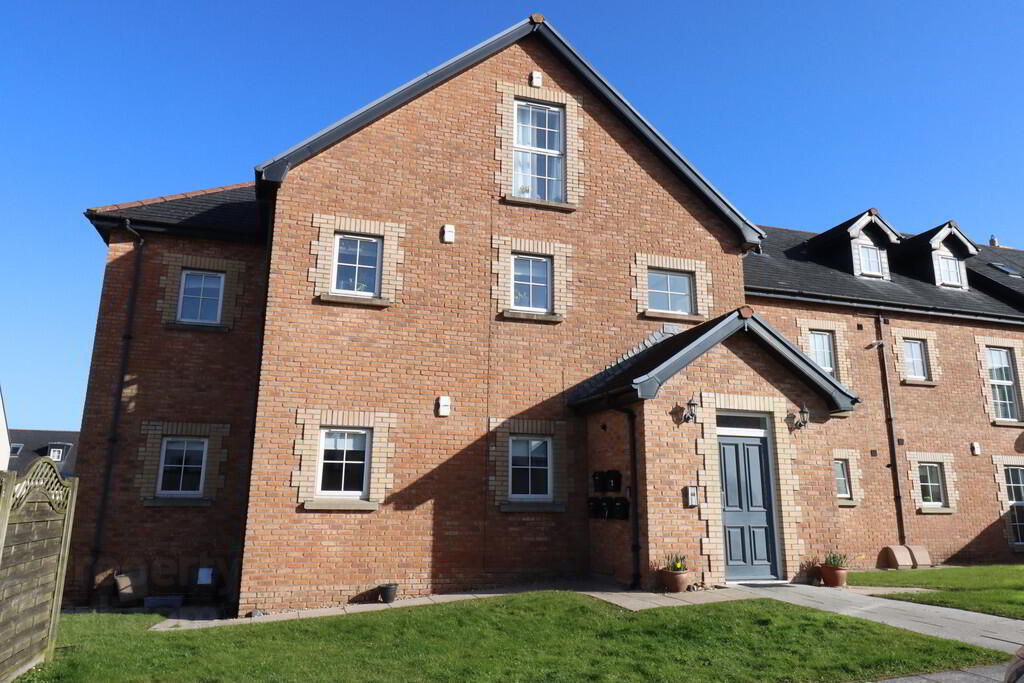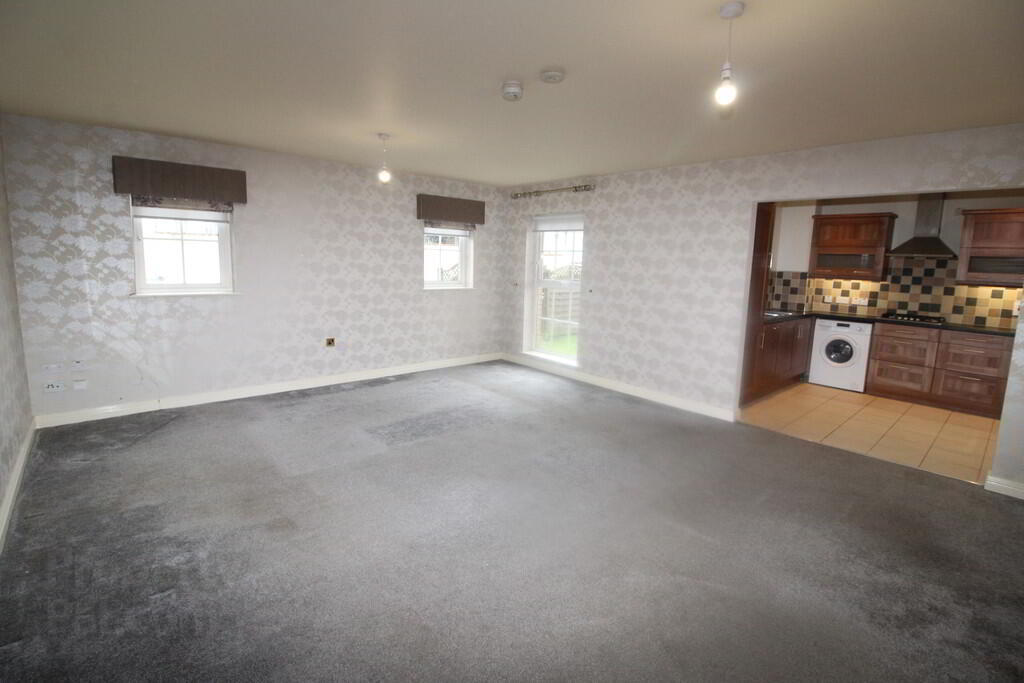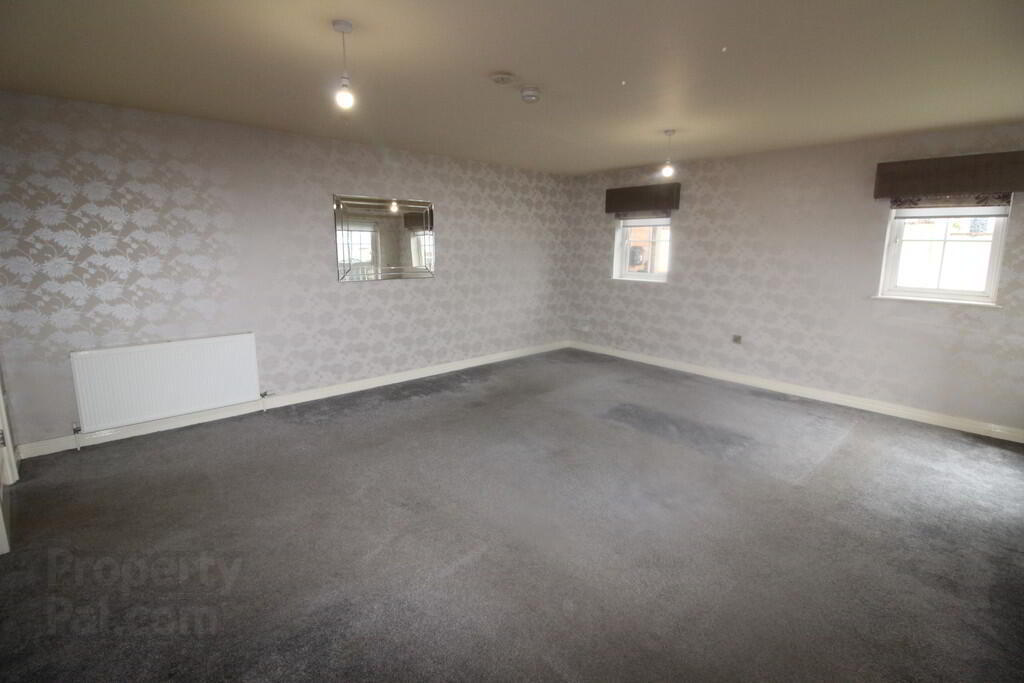


1 Blackrock Grove,
Newtownabbey, BT36 4NA
3 Bed Apartment
Offers Over £149,950
3 Bedrooms
1 Reception
Property Overview
Status
For Sale
Style
Apartment
Bedrooms
3
Receptions
1
Property Features
Tenure
Not Provided
Energy Rating
Broadband
*³
Property Financials
Price
Offers Over £149,950
Stamp Duty
Rates
£1,004.96 pa*¹
Typical Mortgage

Features
- Ground floor apartment in popular residential area
- 3 Bedrooms (1 Ensuite shower room)
- Lounge open plan to:
- Modern fitted kitchen
- White bathroom suite
- Gas fired central heating
- Double glazing in uPVC frames
- Situated within a popular development
- Ideal for retirement or first time buy
This is a well presented ground floor apartment situated in a highly regarded development within Newtownabbey it is challenging to find a 3 bedroom apartment like this that offers that extra space often missing in this type of home. We recommend viewing at your earliest convenience.
RECEPTION HALL IntercomLOUNGE 19' 4" x 16' 6" (5.89m x 5.03m)
KITCHEN 10' 2" x 9' 2" (3.1m x 2.79m) Modern fitted kitchen with range of high and low level units, round edge worksurfaces, stainless steel sink unit with mixer tap and vegetable sink, built in oven and hob, stainless steel extractor fan, built in fridge freezer, built in dishwasher, ideal gas boiler, ceramic tiled flooring
BEDROOM (1) 14' 10" x 9' 2" (4.52m x 2.79m)
ENSUITE Low flush WC, vanity unit with mixer tap, walk in shower unit with controlled shower, uPVC tiling, extractor fan
BEDROOM (2) 12' 6" x 9' 3" (3.81m x 2.82m)
BEDROOM (3) 12' 4" x 7' 8" (3.76m x 2.34m)
BATHROOM White bathroom suite, low flush WC, pedestal wash hand basin, panelled bath with mixer tap, glazed shower unit with controlled shower, heated towel rail, ceramic tiled flooring, luxury tiling
OUTSIDE Communal car parking and garden





