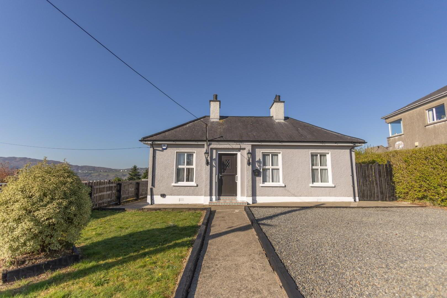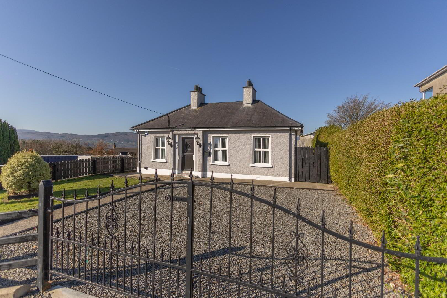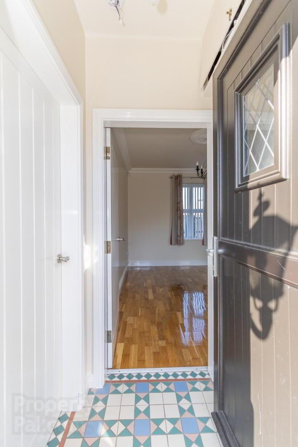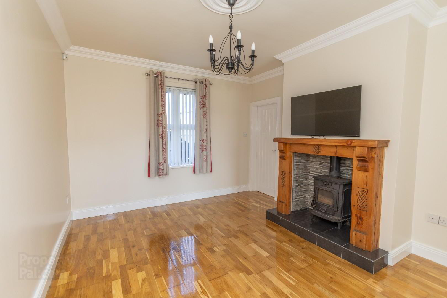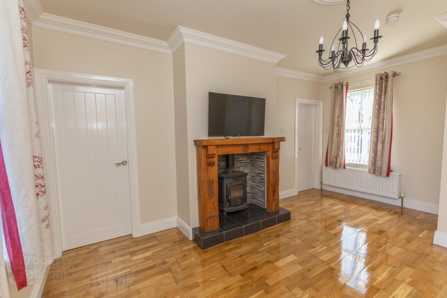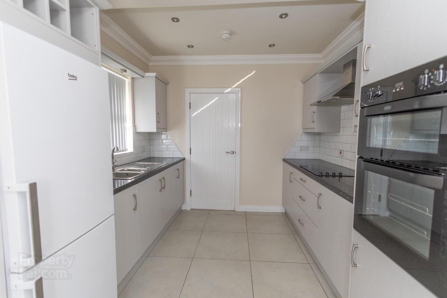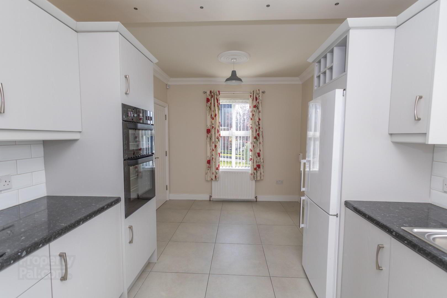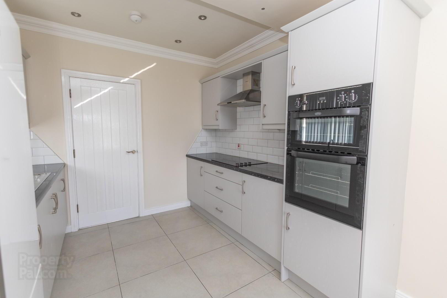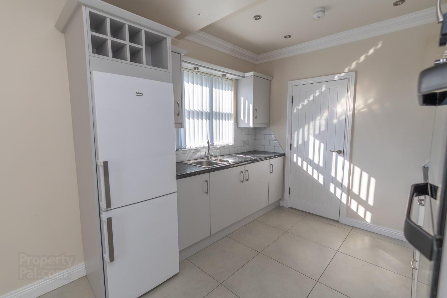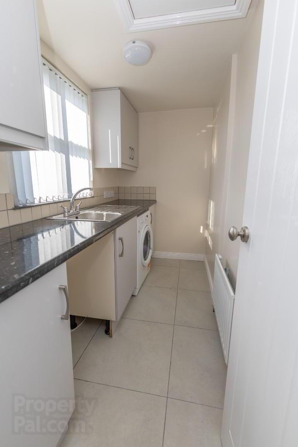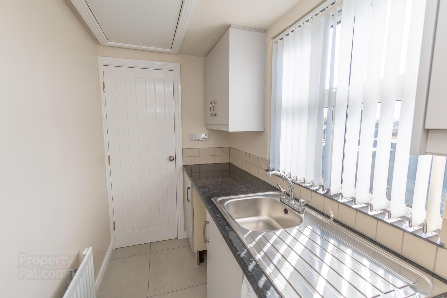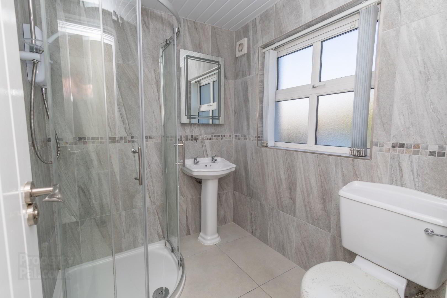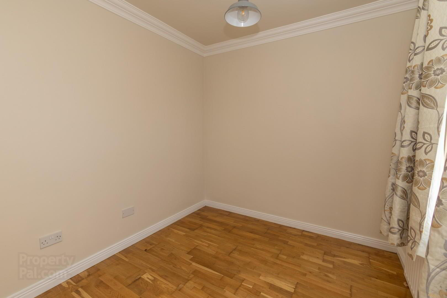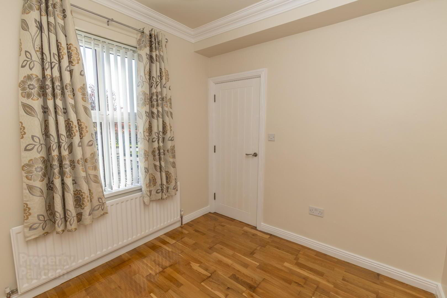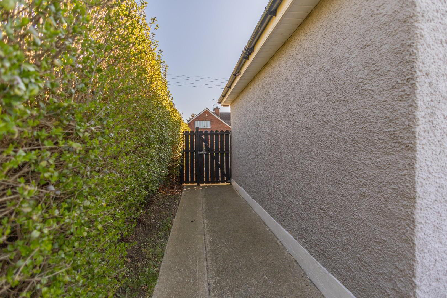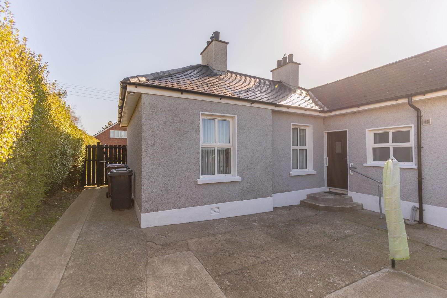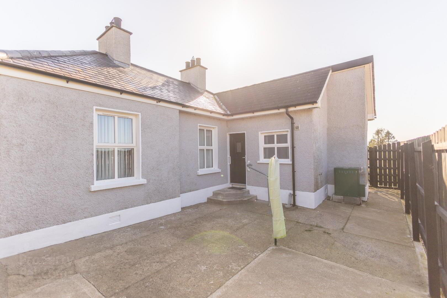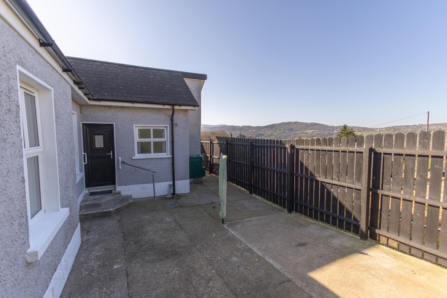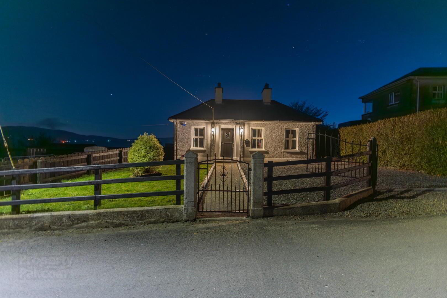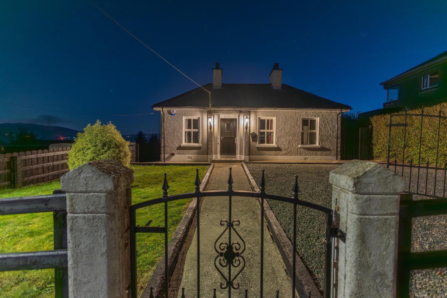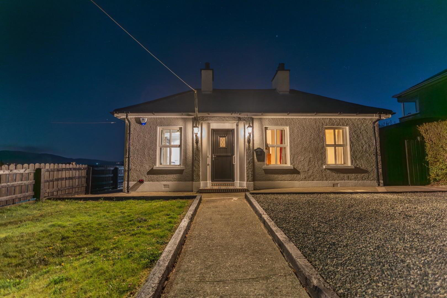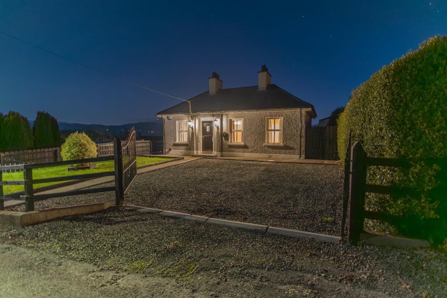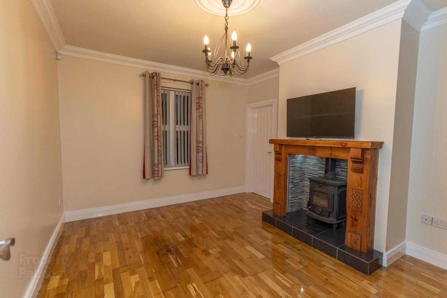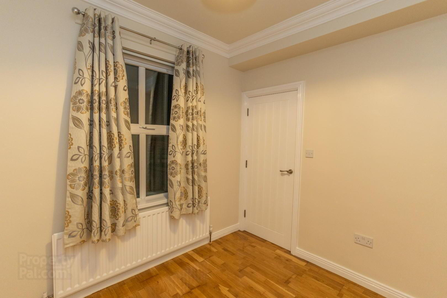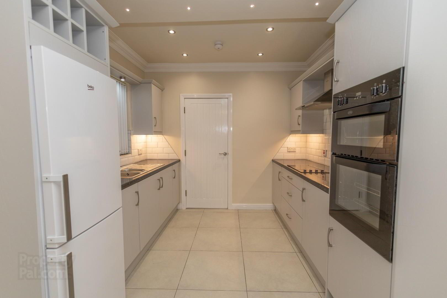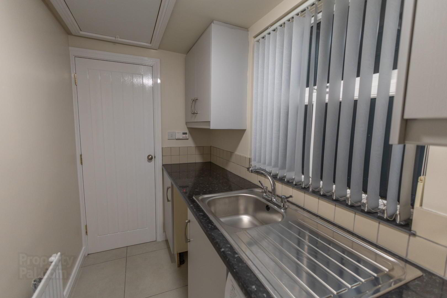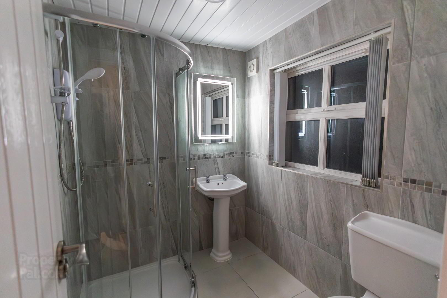1 Bingian Terrace,
Moorhill Road, Newry, BT34 2QJ
2 Bed House
Offers Over £184,950
2 Bedrooms
1 Bathroom
1 Reception
Property Overview
Status
For Sale
Style
House
Bedrooms
2
Bathrooms
1
Receptions
1
Property Features
Tenure
Freehold
Energy Rating
Broadband
*³
Property Financials
Price
Offers Over £184,950
Stamp Duty
Rates
£787.09 pa*¹
Typical Mortgage
Legal Calculator
Property Engagement
Views All Time
3,742
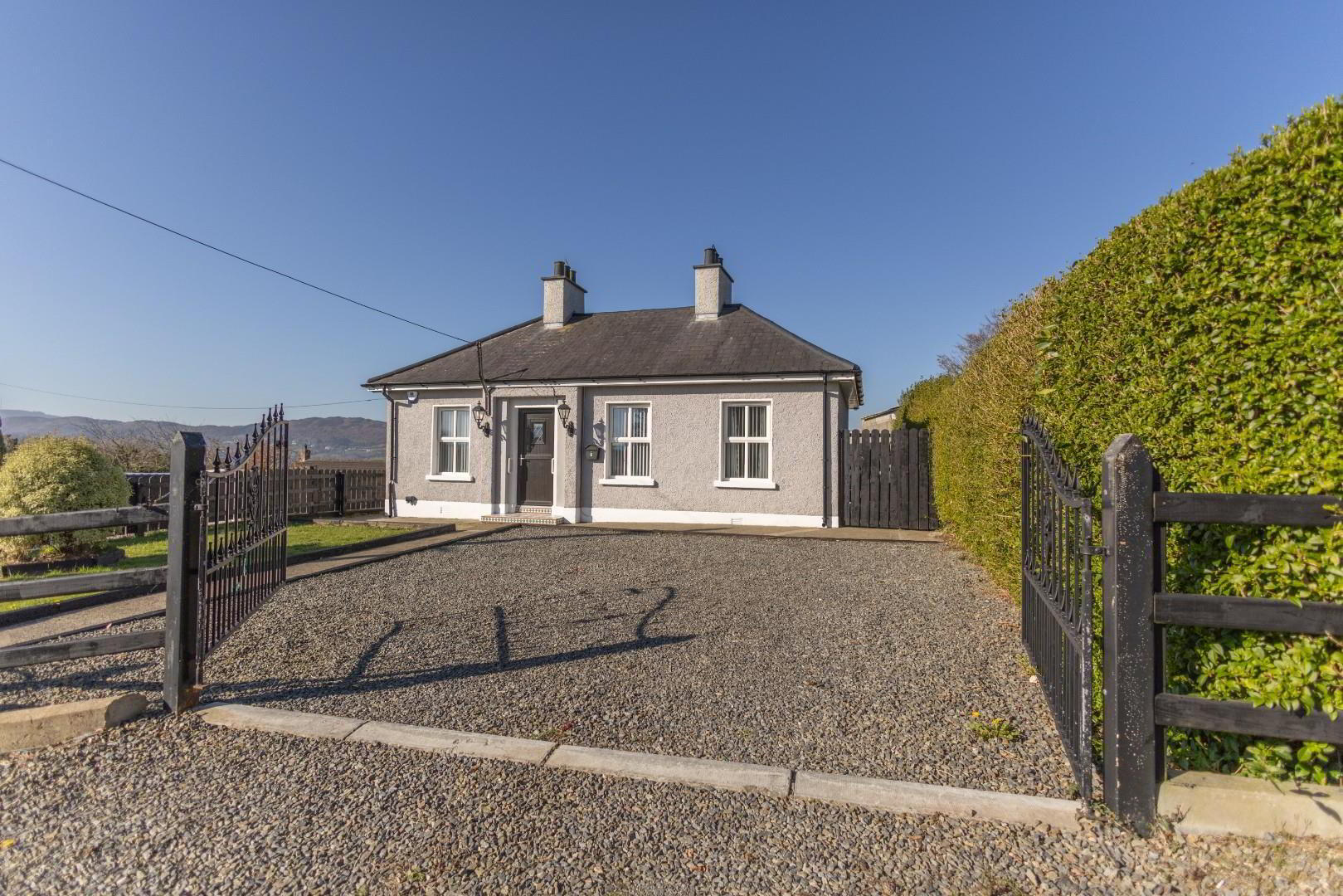
Features
- Oil Fired Central Heating
- Double Glaze Windows
- Multi Fuel Burning Stove
- Outside Electric Sockets
Inside, the property boasts a stylish and practical layout, featuring stunning hardwood flooring throughout. The inviting living area is complemented by a cozy multi-fuel stove, perfect for creating a warm and welcoming atmosphere. The kitchen and dining space have been tastefully updated to provide a functional yet stylish environment for everyday living.
Both bedrooms are well-proportioned, offering comfortable accommodation, while the modern bathroom and kitchen add to the property’s contemporary appeal.
Externally, the home benefits from off-street parking for two cars, ensuring hassle-free access. A major advantage is the bus stop located directly outside the property, providing easy transport links to Newry and beyond.
Conveniently located near local amenities, this home allows you to enjoy the best of both worlds—peaceful, scenic surroundings with all essential services within easy reach. Whether you’re a first-time buyer, downsizer, or investor, this charming cottage is an opportunity not to be missed.
- ADDIOTIONAL INFORMATION
- Accommodation in brief
- Entrance Hallway 1.17m x 1.35m (3'10" x 4'5")
- Original Mosaic tiled porch area, Composite front door.
- Living Room 3.46m x 5.00m (11'4" x 16'4" )
- Recently varnished hard wood flooring, Multi fuel stove, Decorative fireplace with timber surround and tiled inset.
- Kitchen 3.41m x 5.60m (11'2" x 18'4" )
- Tiled floor, High and low level storage units, Recessed lighting in ceiling, Belling cooker/ oven, Belling electric hob, NordeMende extractor fan, tiled splash back, Marble effect worktop.
- Utility 1.37m x 2.92m (4'5" x 9'6" )
- Tiled floor, High and low level storage units, Washing machine and space for dryer, Marble effect worktop, Radiator, Extendable Attic ladder, Floored Attic.
- Hallway 2.84m x 0.89m (9'3" x 2'11" )
- Tiled floor, Composite back door, Radiator
- Bathroom 2.04m x 2.92m (6'8" x 9'6" )
- Decorative tiled walls and floor, Pedestal basin sink, Electric shower with sliding doors, Extractor fan, Toilet.
- Bedroom 1 2.81m x 2.60m (9'2" x 8'6" )
- Varnished hard wood floor, Radiator, Double Glaze windows.
- Bedroom 2 2.81m x 2.40m (9'2" x 7'10" )
- Varnished hard wood floor, Radiator, Double Glaze windows.
- EXTERNAL
- PVC Facia and soffit, Pebble stone drive way, Secure yard to rear, Outside tap, Outside electrical sockets, Lantern style external lighting, Intruder Alarm, Condensing Boiler, Washing Line.
These particulars are issued by Bradley Estates NI Ltd on the understanding that any negotiations relating to the property are conducted through them. Whilst every care is taken in preparing them, Bradley Estates NI Ltd for themselves and for the vendor/lessor whose agents they are, give notice that:- (i) the particulars are set out as a general outline for guiding potential purchasers/tenants and do not constitute any part of an offer or contract, (ii) any representation including descriptions, dimensions, references to condition, permissions or licenses for uses or occupation, access or any other details are given in good faith and are believed to be correct, but any intending purchaser or tenant should not rely on them as statements or representations of fact but must satisfy themselves (at their own expense) as to their correctness, (iii) neither Bradley Estates NI Ltd, nor any of their employees have any authority to make any or give any representation or warranty in relation to the property. Note: All plans and photographs are for identification purposes only. Subject to contract.


