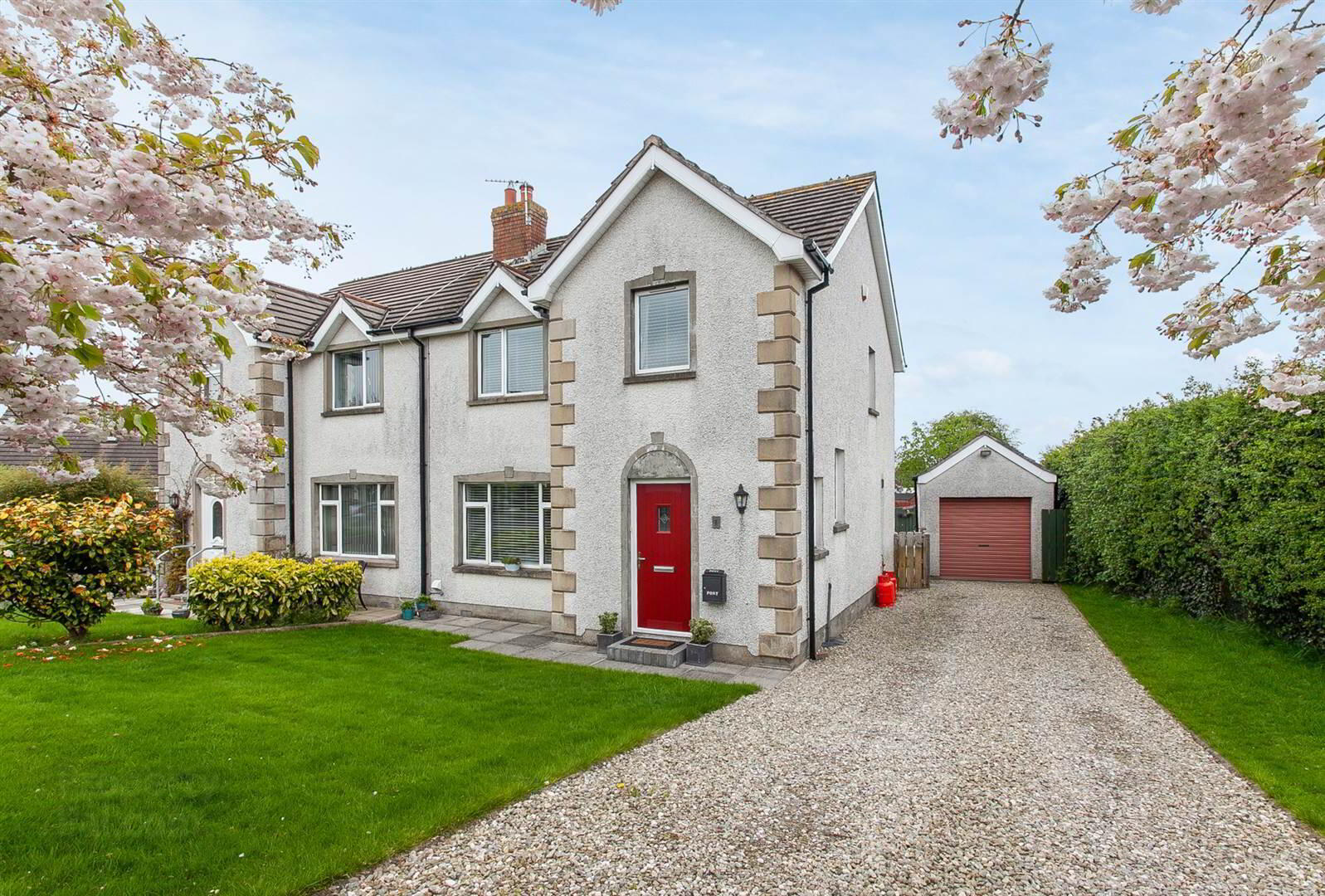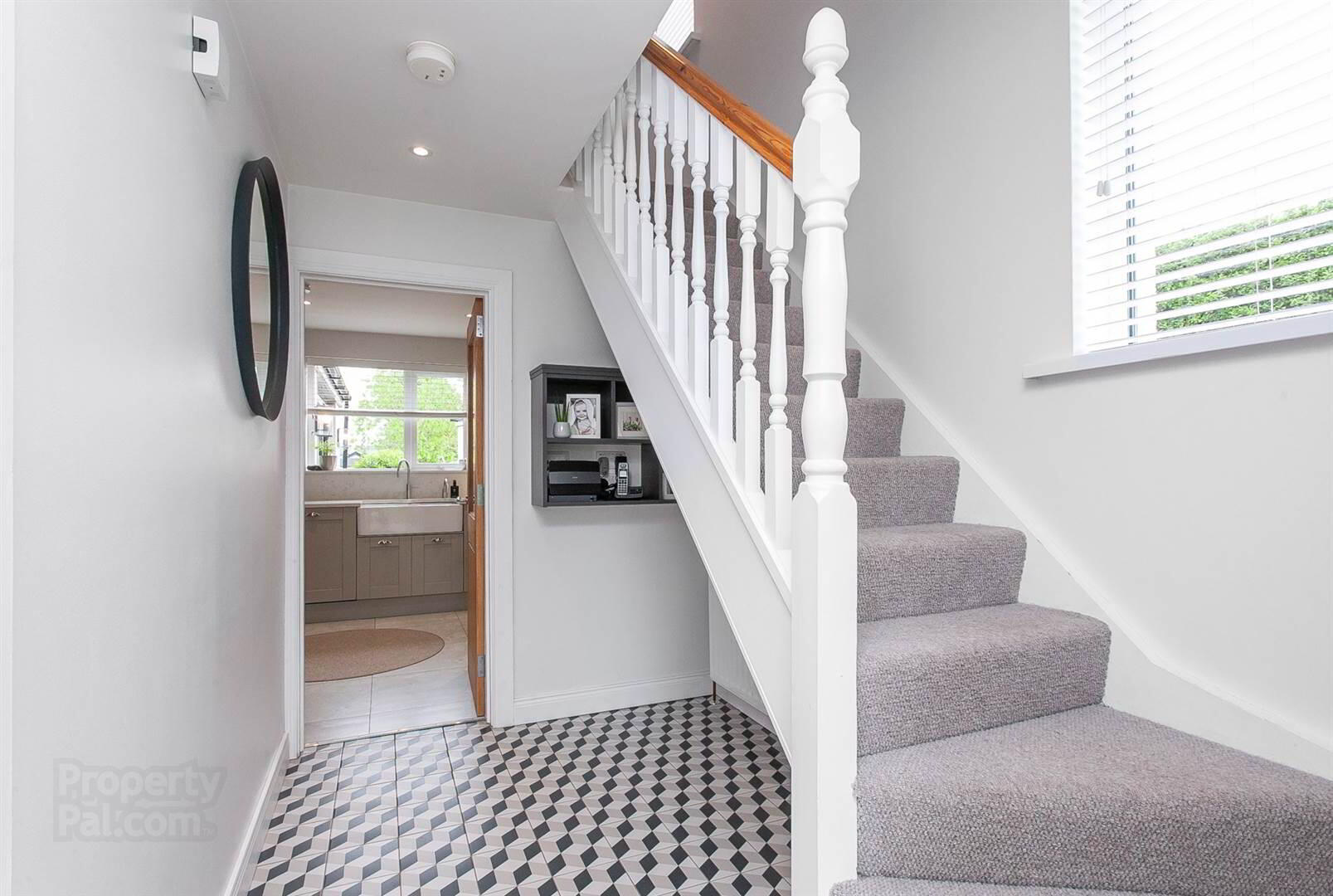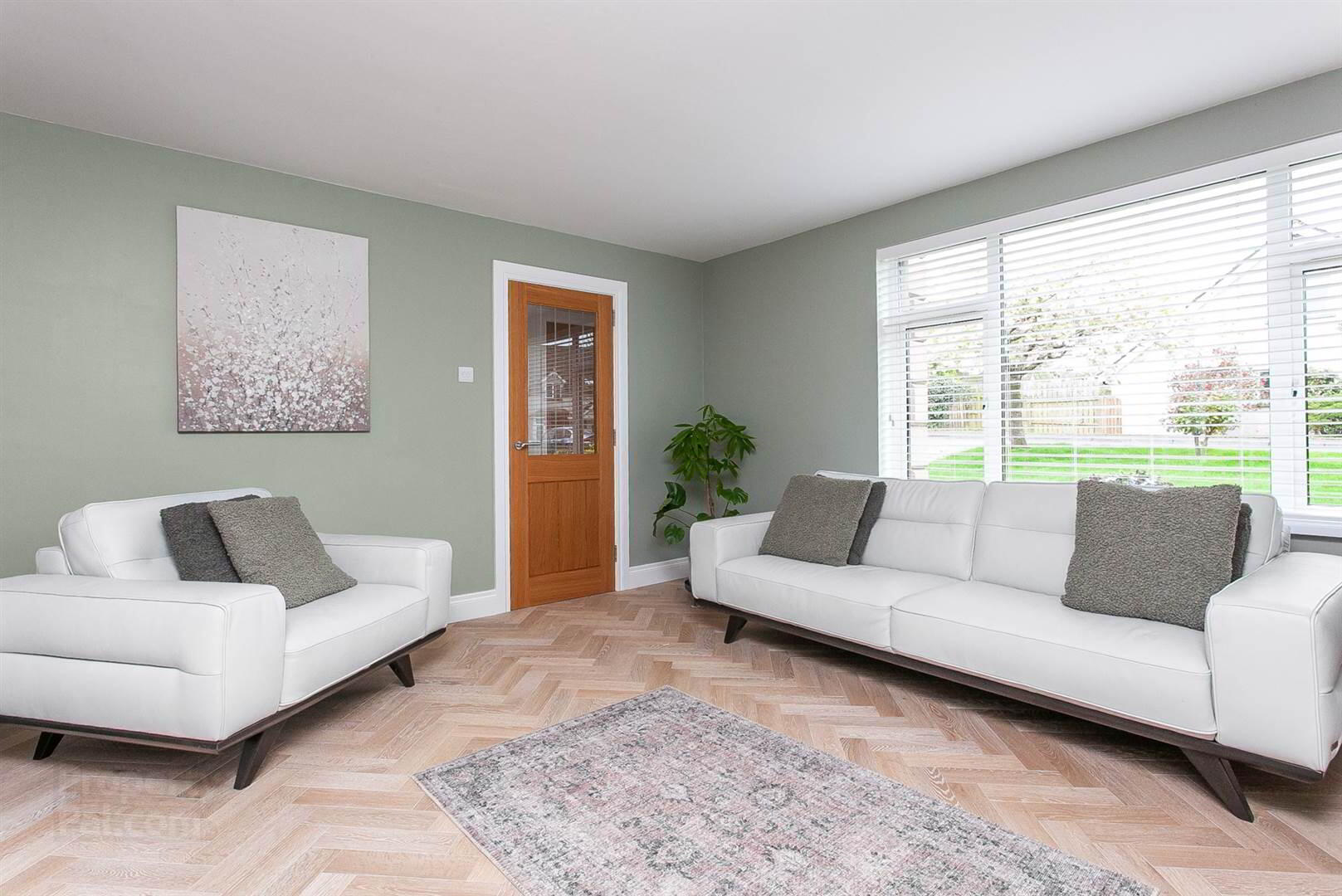


1 Barnet Dale,
Off Lisbarnet Road , Lisbane, Newtownards, BT23 6DZ
3 Bed Semi-detached House
Offers Over £239,950
3 Bedrooms
2 Receptions
Property Overview
Status
For Sale
Style
Semi-detached House
Bedrooms
3
Receptions
2
Property Features
Tenure
Leasehold
Energy Rating
Broadband
*³
Property Financials
Price
Offers Over £239,950
Stamp Duty
Rates
£1,370.55 pa*¹
Typical Mortgage

Features
- The facts you need to know...
- Well presented semi detached home set within a quiet development
- Only minutes from Lisbane village which benefits from a small mini market, The Poachers pocket restaurant and bar and The Poachers Pantry
- Extended and renovated recently to provide a fine family home
- Bright drawing room
- Modern shaker style kitchen with feature range opening to causal dining
- Sunroom with vaulted ceiling and feature multi fuel burner
- 3 bedrooms, main bedroom with built in robes
- White bathroom suite
- Pvc Double glazing
- Oil fired central heating
- Detached single garage
- Private rear garden with lawns and patio areas
- Gravelled driveway with parking for three cars
- Ease of access to many Schools including Kilmood Pre School and Killinchy primary
- Belfast City Centre is only 35 minutes away, 10 minutes from Comber and 20 Minutes from Newtownards
This home has been much loved and will be a heart felt move due to a strong sense of community and safety within our neighbourhood along with the love and work we have put into making this house our home of nearly 12 years. The locality is perfect with the countryside on our doorstep, ideal for walkers like us or its only a 30 minute drive to the centre of Belfast. We hope this house brings the next buyers as much love, warmth and security as we received.
Ground Floor
- Composite front door leading to:
- ENTRANCE HALL:
- Ceramic tiled floor, staircase to the first floor with ? painted spindles, handrails and Newel post.
- CLOAKROOM:
- Low flush wc, wall mounted sink unit with mixer tap and splashback set on a granite plinth, under storage cabinet, ceramic tiled floor, low voltage lighting.
- LIVING ROOM:
- 4.37m x 3.86m (14' 4" x 12' 8")
Including built-in open shelving with down lighters and drawers, limed oak herringbone wooden floor, double glazed doors leading to: - LUXURY KITCHEN OPENING TO DINING AREA
- 6.48m x 3.m (21' 3" x 9' 10")
Luxury high and low level Shaker cabinets with under unit lighting, feature range with gas top and double oven, extractor above, Quartz splashback, double Belfast sink unit with swan tap and Quooker hot water tap, integrated dishwasher and fridge freezer, ceramic tiled floor, matching sideboard with open display, glazed display, oak top, wine rack, shelving and drawers, opening to: - SUNROOM
- 4.67m x 3.61m (15' 4" x 11' 10")
Vaulted ceiling, feature multi fuel burner on a slate hearth, ceramic tiled floor, 5 amp lighting, feature radiator, double glazed sliding doors to garden.
First Floor
- LANDING:
- Access to roofspace. Hotpress with insulated copper cylinder and Willis type immersion, shelving.
- MAIN BEDROOM
- 3.89m x 2.84m (12' 9" x 9' 4")
Extensive range of built-in wardrobes with shelving and drawers. - BEDROOM (2):
- 4.09m x 3.05m (13' 5" x 10' 0")
- BATHROOM:
- 2.24m x 2.01m (7' 4" x 6' 7")
White suite comprising panelled bath with mixer tap and Aqualisa power shower, low flush wc, pedestal wash hand basin, ceramic tiled floor, part tiled walls. - BEDROOM (3):
- 3.m x 2.9m (9' 10" x 9' 6")
Including built-in wardrobes, opening shelving and desk unit.
Outside
- Gravelled driveway with parking for three cars, front gardens laid in lawns with mature cherry blossoms.
Fully enclosed rear garden laid in lawns, raised wall and flagged patio area.
- PVC oil tank. Outside light.
- GARAGE:
- 5.74m x 2.84m (18' 10" x 9' 4")
Plumbed for washing machine and space for tumble dryer. Oil fired central heating boiler.
Directions
Travelling along the Killinchy Road from Comber, continue through the village at Lisbane passing The Poachers Pocket, take the next right into Lisbarnet Road second right into Wallace gardens continue through the pillars and No 1 is on your right.




