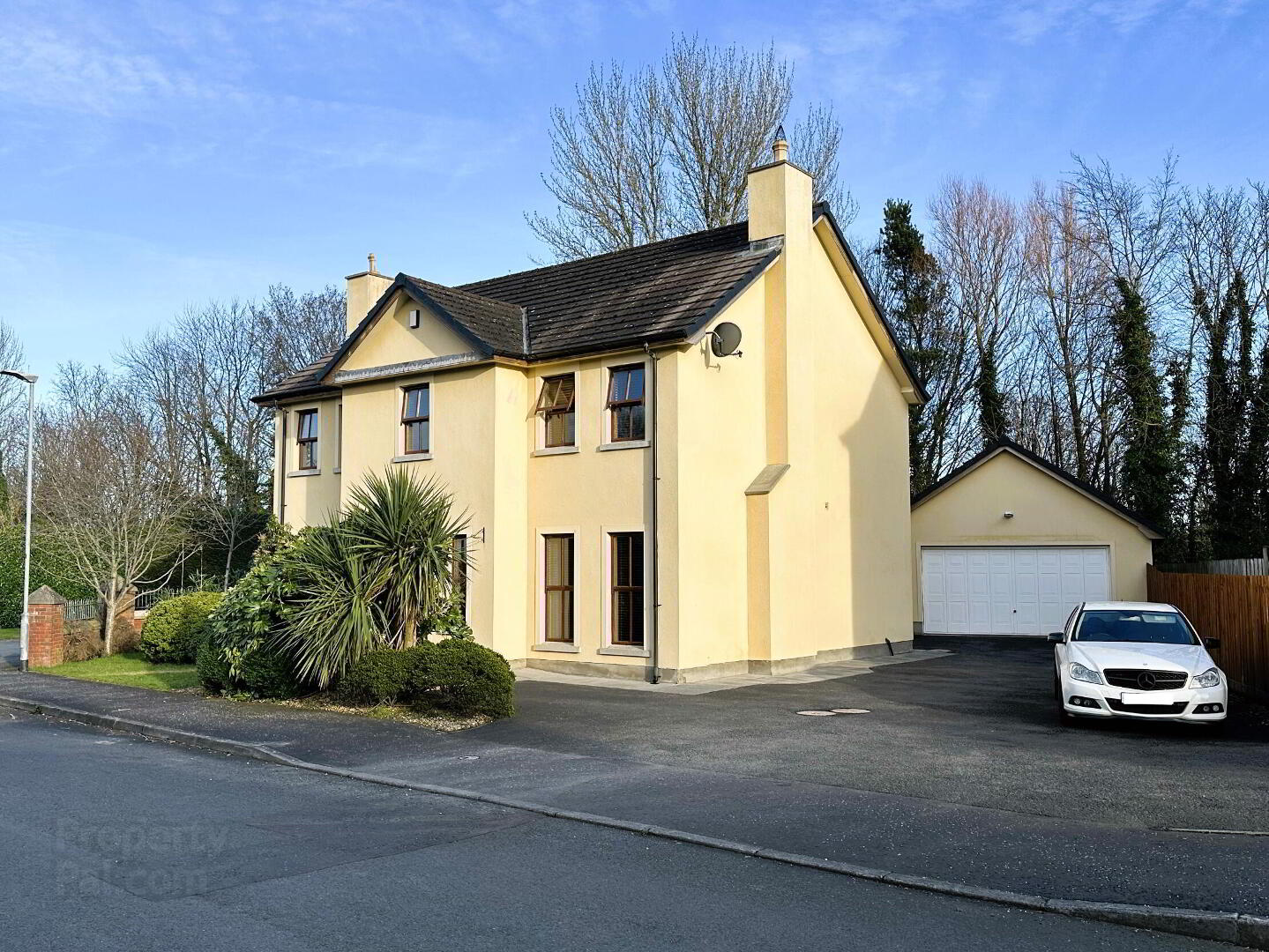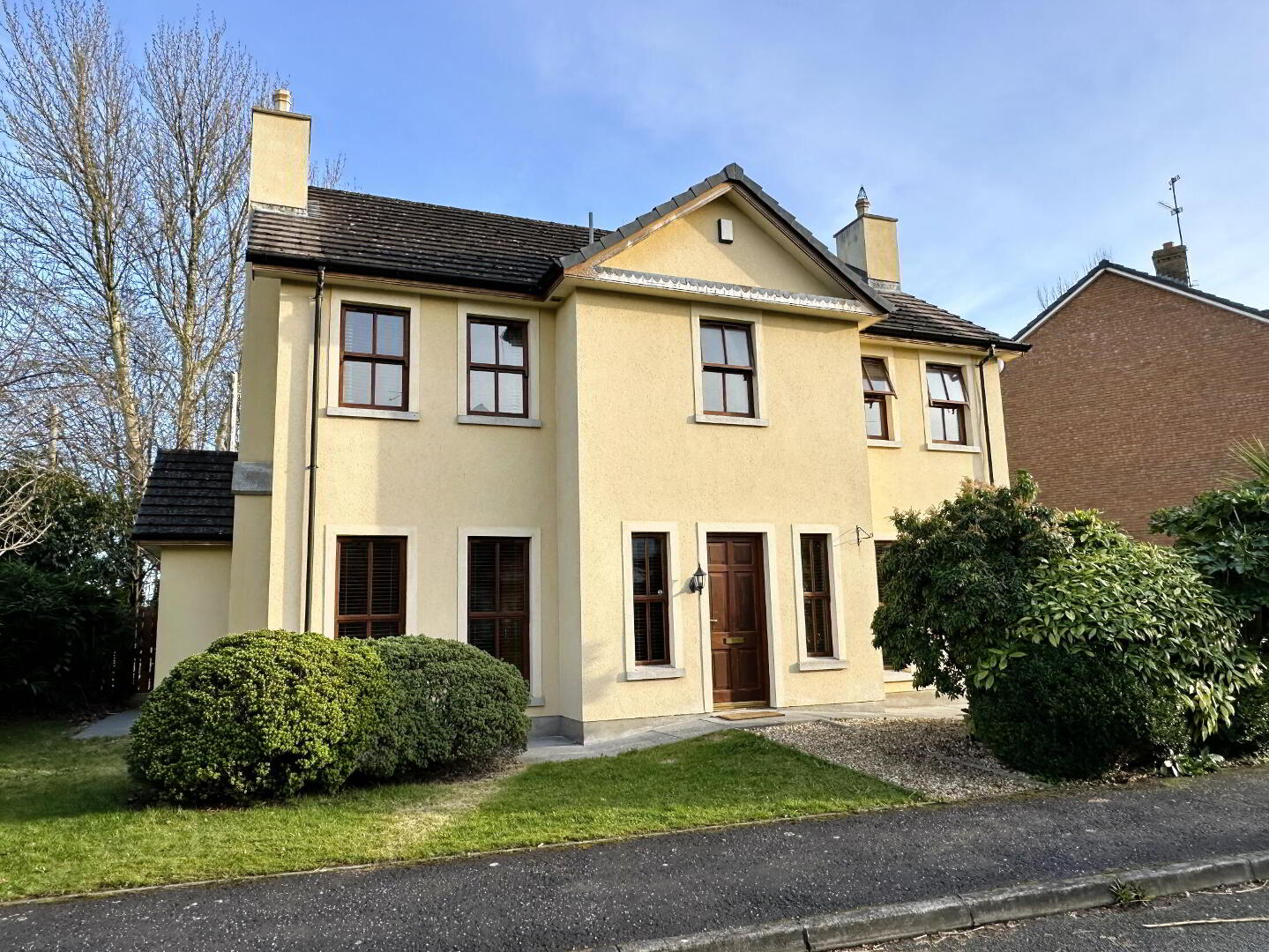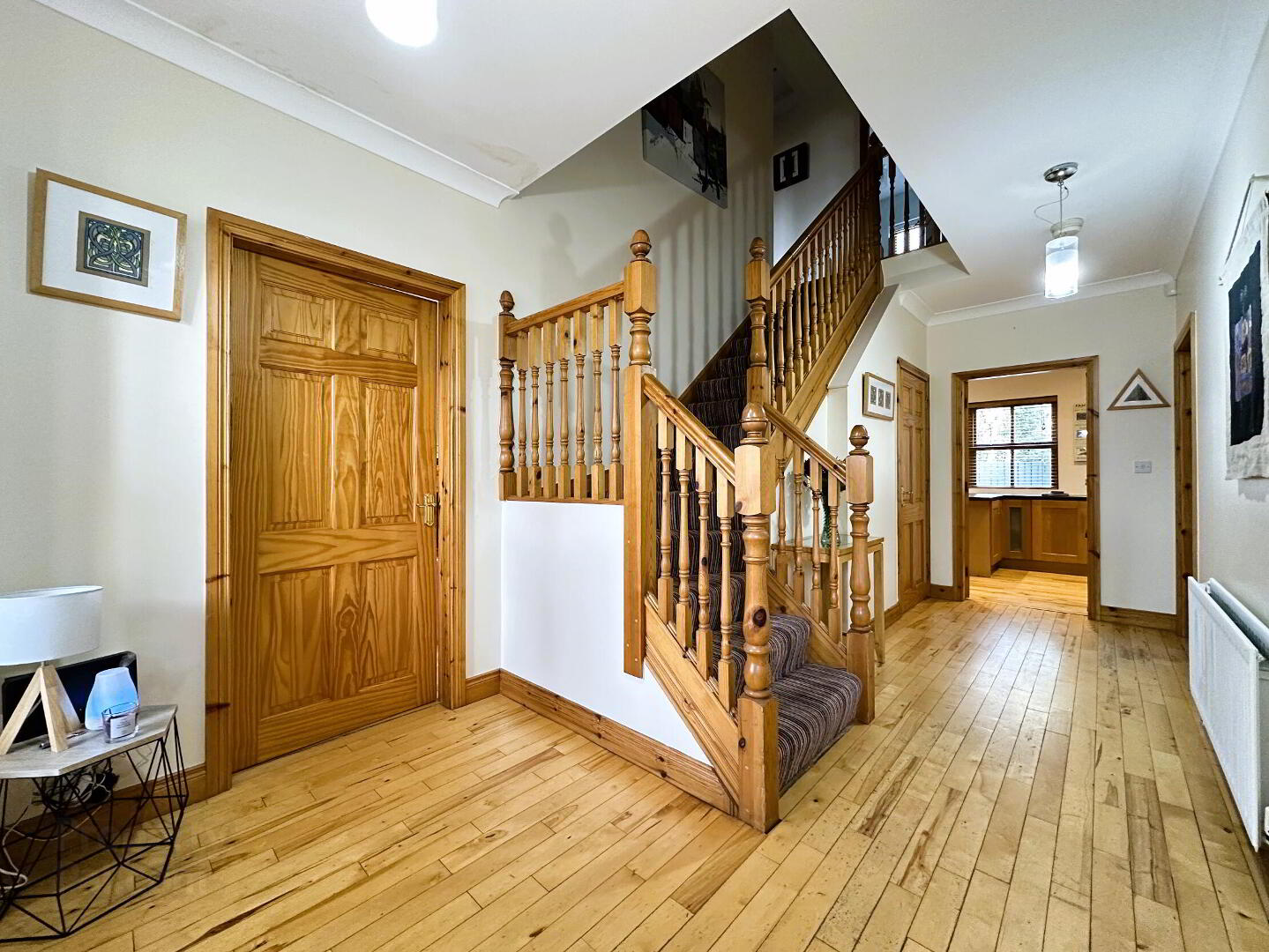


1 Bannview Mews,
Banbridge, BT32 3PZ
4 Bed Detached House
Sale agreed
4 Bedrooms
2 Bathrooms
3 Receptions
Property Overview
Status
Sale Agreed
Style
Detached House
Bedrooms
4
Bathrooms
2
Receptions
3
Property Features
Tenure
Not Provided
Energy Rating
Broadband
*³
Property Financials
Price
Last listed at £345,000
Rates
£1,971.26 pa*¹
Property Engagement
Views Last 7 Days
22
Views Last 30 Days
124
Views All Time
12,602

Features
- Oil Fired Central Heating With New Condensing Boiler
- Hardwood Double Glazed Windows
- Spacious Family Accommodation
- 4 Bedrooms / 4 Reception Areas
- Well Presented Throughout
- Sought After Location Conveniently Located
- Detached Double Garage
- Early Viewing Recommended
Spacious & Modern 4 Bedroom Detached Family Home
We are delighted to bring to the market this spacious, detached family home that sits on the edge of Bannview Road, just off the Newry Road and within walking distance off many local amenities including the town centre, schools, and the host of shops at 'The Boulevard' including Tesco, The Range and M&S Food. Well presented throughout this is a rare opportunity to purchase a home of this type within the town and in such a terrific location, and we highly recommend early internal inspection for full appreciation.
- Entrance Hall
- Hardwood front door to spacious hallway, solid wood flooring, telephone point, coved ceiling, double panel radiator.
- Cloaks W.C. 6' 3'' x 3' 2'' (1.90m x 0.96m)
- Low flush w.c, vanity unit with wash hand basin, tiled floor, 1 radiator.
- Lounge 16' 5'' x 13' 2'' (5.00m x 4.01m)
- Marble fireplace and hearth with wooden surround, solid wood flooring, coved ceiling, TV point, double panel radiator.
- Family Room 13' 0'' x 10' 5'' (3.96m x 3.17m)
- Tiled fireplace and hearth with wooden surround, solid wood flooring, coved ceiling, TV aerial lead, double panel radiator.
- Kitchen/Dining 31' 10'' x 12' 5'' (9.70m x 3.78m) (max)
- Full range of high and low modern solid wood units with 1 1/2 bowl stainless steel sink unit and mixer tap, breakfast bar, frosted glazed units and wine rack. Built in electric oven and gas hob with stainless steel extractor hood and fan and fully integrated dishwasher,. Solid wood flooring, coved ceiling, recessed ceiling spots, double panel radiator, glazed double doors to...
- Sun Room 13' 7'' x 10' 5'' (4.14m x 3.17m)
- Tiled floor, TV point, recessed ceiling spots, two double panel radiators, glazed double doors to rear.
- Utility room 9' 1'' x 5' 9'' (2.77m x 1.75m)
- Fitted high and low level modern units with stainless steel sink unit and mixer tap, housing for American style fridge/freezer, plumbed for a washing machine, tumble dryer space, double glazed back door, double panel radiator.
- 1st Floor
- Landing with walk-in hotpress with light, 1 radiator.
- Bedroom 1 16' 5'' x 13' 3'' (5.00m x 4.04m) (max)
- TV aerial lead, telephone point, double panel radiator.
- Dressing Room 9' 0'' x 6' 6'' (2.74m x 1.98m)
- 1 radiator.
- En-suite 11' 5'' x 6' 2'' (3.48m x 1.88m) (max)
- White suite comprising of low flush w.c, vanity unit with wash hand basin and mixer tap, walk in shower with thermostatic mixer shower, handheld and rain shower attachments, recessed ceiling spots, fully tiled walls and floor, heated chrome towel rail.
- Bedroom 2 13' 0'' x 10' 5'' (3.96m x 3.17m)
- 1 radiator.
- Bedroom 3 12' 6'' x 7' 11'' (3.81m x 2.41m) (max)
- 1 radiator.
- Bedroom 4 10' 3'' x 8' 10'' (3.12m x 2.69m)
- 1 radiator.
- Bathroom 8' 8'' x 7' 3'' (2.64m x 2.21m)
- White suite comprising low flush w.c, pedestal wash hand basin, panel bath with centre mixer tap and corner shower cubicle with Mira Sport electric shower, part tiled walls and fully tiled floor, double panel radiator.
- Double Garage 18' 11'' x 18' 11'' (5.76m x 5.76m)
- Remotely operated up and over door, newly fitted oil fired condensing boiler, light and power.
- Outside
- Large tarmac driveway leading to garage at the rear, neat front lawn with mature trees and shrubs, fully enclosed private rear garden with feature paving and decking, easily maintained artificial grass area, bin storage to the rear of garage, outside lighting and water tap.





