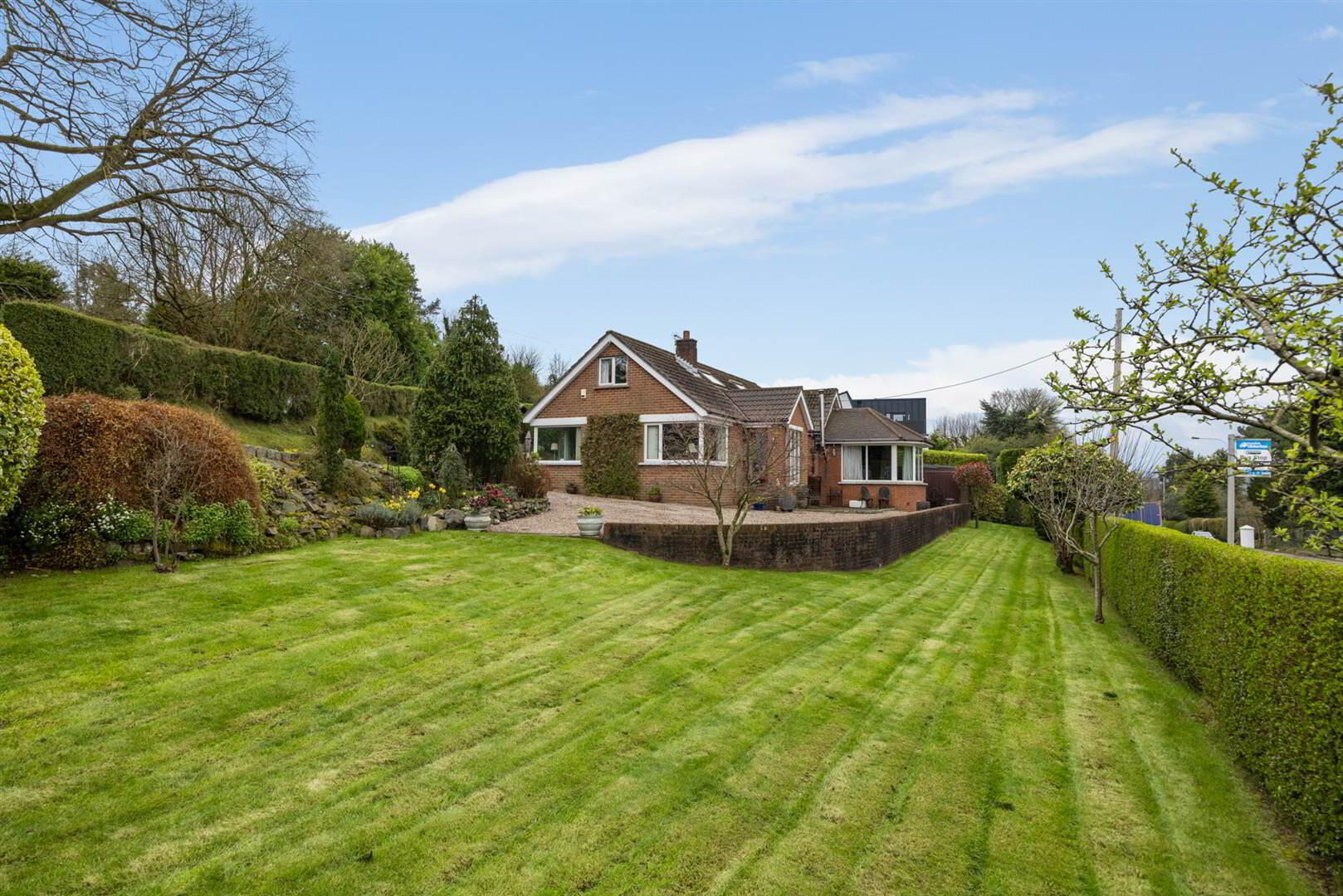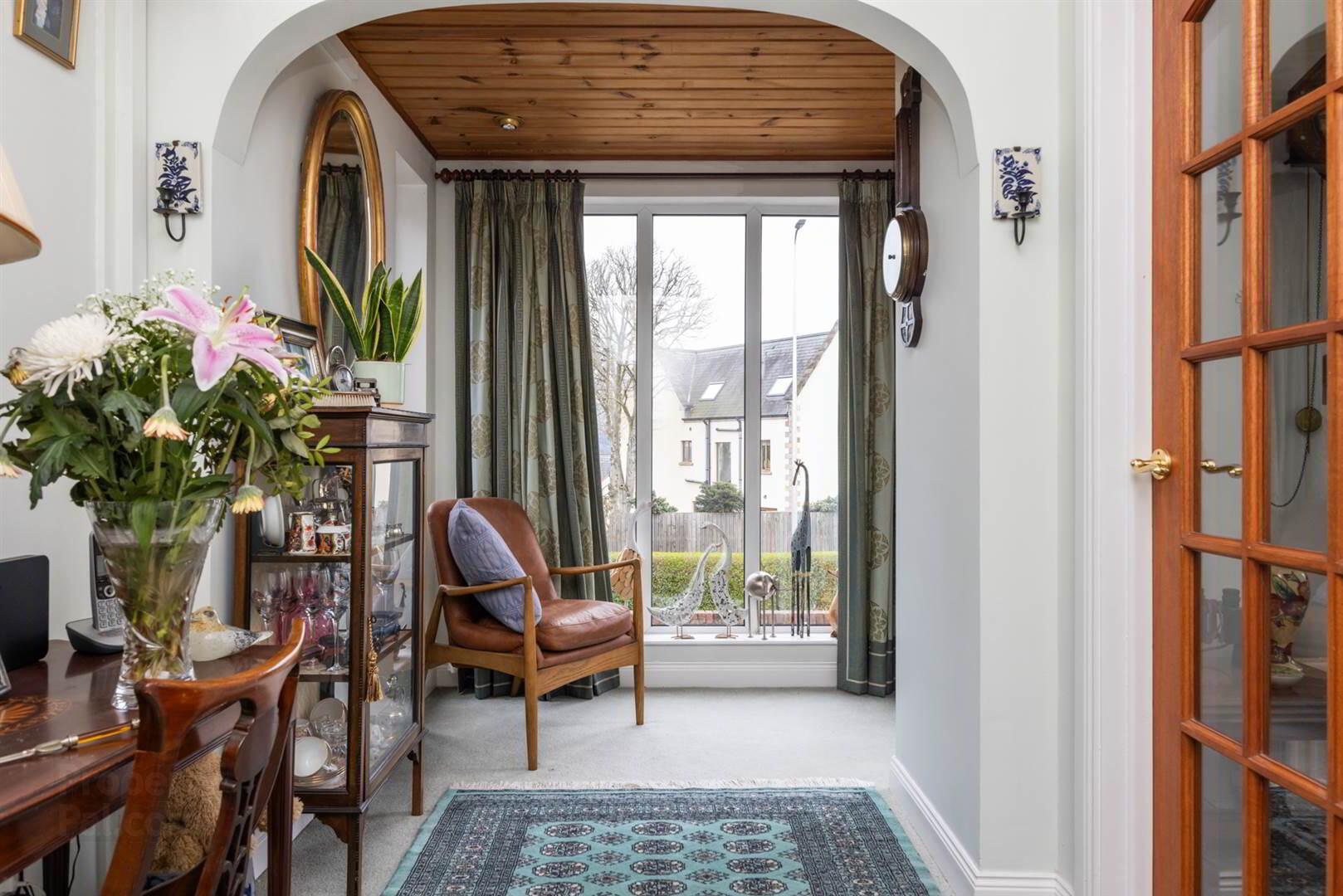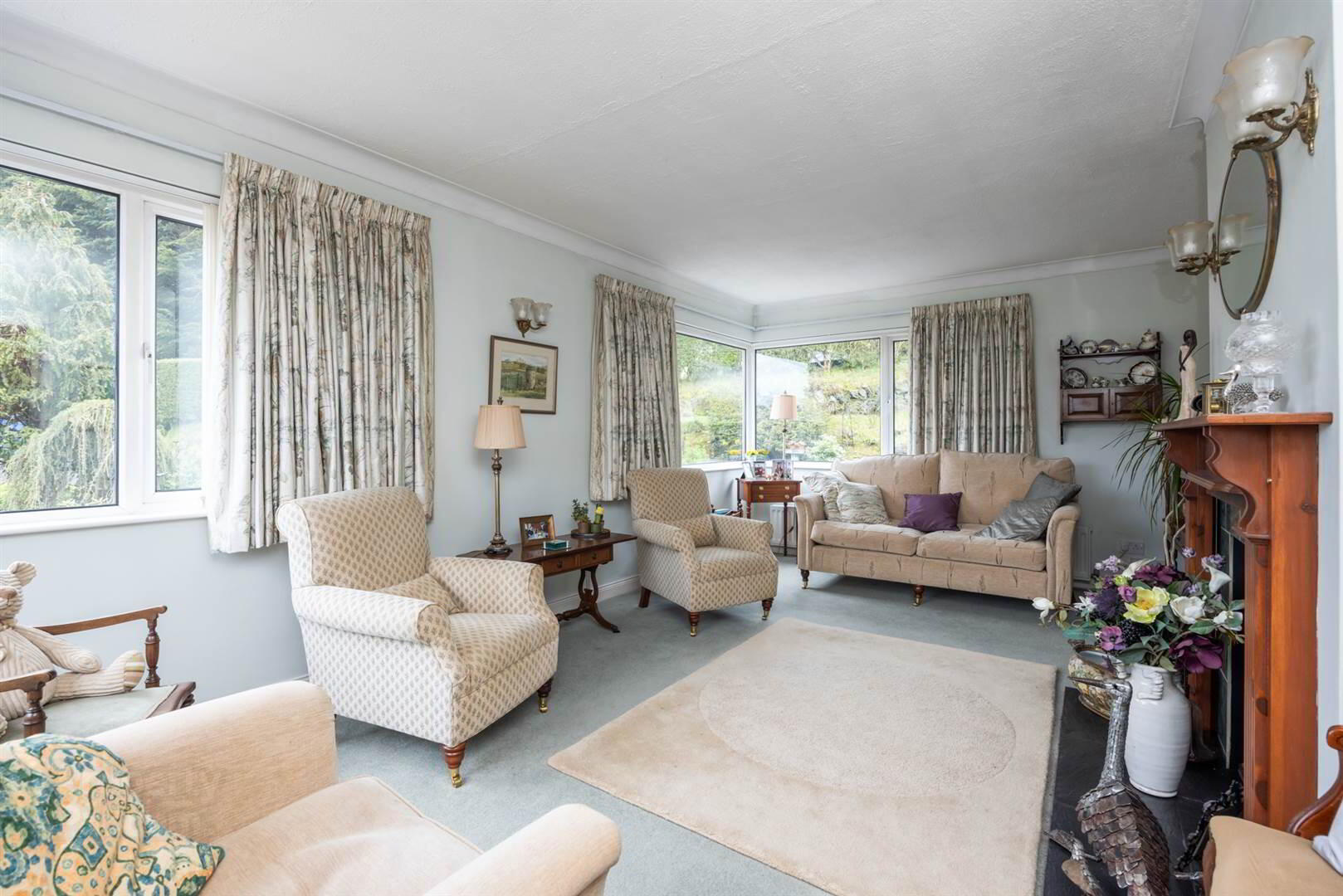


1 Ballygrainey Road,
Craigavad, Holywood, BT18 0HE
3 Bed Detached House
Sale agreed
3 Bedrooms
3 Receptions
Property Overview
Status
Sale Agreed
Style
Detached House
Bedrooms
3
Receptions
3
Property Features
Tenure
Freehold
Energy Rating
Broadband
*³
Property Financials
Price
Last listed at Offers Over £350,000
Rates
£2,923.84 pa*¹
Property Engagement
Views Last 7 Days
58
Views Last 30 Days
197
Views All Time
11,026

Features
- The facts you need to know...
- Well appointed detached property set on an elevated site with glimpses of Belfast Lough
- Bright and spacious accommodation with flexibility depending on individual needs
- Drawing room with feature corner windows and gas fire
- Dining room opening to sunroom with views towards Belfast Lough
- Solid wood kitchen including dining area
- Three bedrooms, main on the ground floor which includes built in robes
- Main bathroom and separate shower room
- Attached garage with large workshop area
- Pvc facia and soffits, Pvc double glazing
- Oil fired central heating
- Extensive gardens laid in lawns mature borders and incorporating gravel and paved patio areas
- Tarmac driveway leading through timber gates to a concreate parking and wash area
- A fantastic property which benefits from space both inside and outside and is priced to allow for modernization.
- Ideally located to Holywood town which offers a wealth of amenities including many renowned schools, churches and sports facilities
"I have loved living in this peaceful yet convenient location with views of Belfast Lough and the County Antrim hills. It’s close to Seahill train station and on a bus route, and just a short walk to Belfast Lough and the beautiful coastal walks. It is within the catchment area of leading primary and grammar schools, and Holywood is just five minutes away where there are good local shops.
I’ve enjoyed the good-sized garden and especially the privacy at the rear where there is parking for quite a few cars behind gates which can be locked. I have felt really secure and safe living here."
Ground Floor
- PVC double glazed door to:
- ENTRANCE HALL:
- Sea glimpses, cloaks cupboard, hot press with Willis type immersion and copper cylinder.
- DRAWING ROOM:
- 6.07m x 3.66m (19' 11" x 12' 0")
Two feature corner windows with glimpses views of Belfast Lough, gas fireplace with wooden surround and tiled insert and hearth, wall lights, cornice ceiling. - DINING ROOM:
- 4.01m x 3.02m (13' 2" x 9' 11")
Picture rail, glazed door to entrance hall, archway leading to: - SUNROOM
- 3.78m x 3.51m (12' 5" x 11' 6")
Ceramic tiled floor, feature multifuel burning stove, valuated ceiling finished with tongue and groove boarding, sea glimpses. - UTILITY ROOM:
- 2.84m x 2.82m (9' 4" x 9' 3")
Fully tiled shower room with Mira electric shower, low flush wc, pedestal wash hand basin, tongue and groove ceiling, ceramic tiled floor, fully tiled walls, space for washing machine and tumble dryer, double glazed door to rear. - BEDROOM (1):
- 4.11m x 2.39m (13' 6" x 7' 10")
Plus extensive range of built-in wardrobes with sliding mirrored doors. - BATHROOM:
- 2.54m x 1.78m (8' 4" x 5' 10")
Coloured suite comprising panelled bath with mixer tap and telephone shower, low flush wc, pedestal wash hand basin with mixer tap, fully tiled walls, ceramic tiled floor. - KITCHEN WITH DINING AREA
- 5.11m x 3.m (16' 9" x 9' 10")
Extensive range of high and low level solid pine units and display cabinets, laminate and granite worktops, De Dietrich four ring ceramic hob with double oven below, stainless steel extractor above, one and a half stainless steel sink unit with mixer tap, plumbed for dishwasher, space for fridge and freezer, ceramic tiled floor, part tiled walls, double glazed door to rear. Open tread staircase to:
First Floor
- LANDING:
- Double glazed Velux window. Storage in the eaves.
- BEDROOM (2):
- 7.21m x 2.44m (23' 8" x 8' 0")
Including dressing area. Double glazed Velux window. Storage into the eaves. - BEDROOM (3):
- 3.02m x 2.59m (9' 11" x 8' 6")
Storage into the eaves.
Outside
- ATTACHED SINGLE GARAGE AND LARGE WORKSHOP
- 4.95m x 4.17m (16' 3" x 13' 8")
Light and power.
- LARGE WORKSHOP
- 5.18m x 3.02m (17' 0" x 9' 11")
Light and power. Oil fired central heating boiler. - PVC oil tank.
- Tarmac driveway leading to double wooden gates leading to a concreate parking and wash area plus additional gravelled parking area ample for up to three cars.
- Extensive gardens laid in lawns incorporating flower beds, paved and gravelled patio areas.
Glazed green house, water feature and rockery to the rear
Directions
Travelling from Holywood along the Belfast to Bangor carriageway (Bangor Road) continue past the Culloden Estate and Spa once past the next set of traffic lights (Station Road) take your next right into Ballygrainey Road No1 is located on your right




