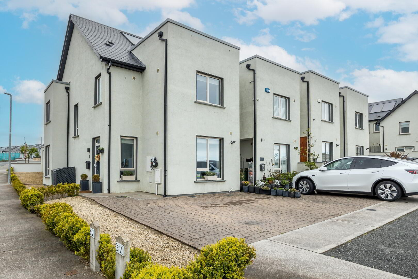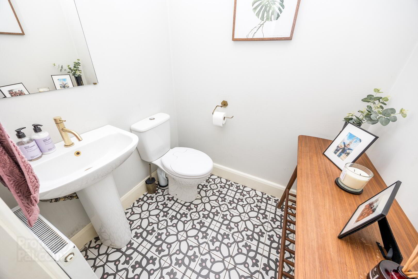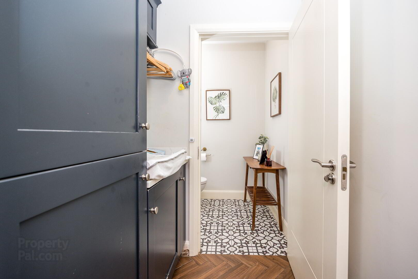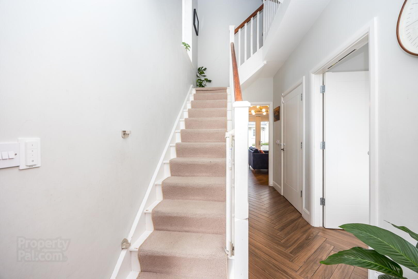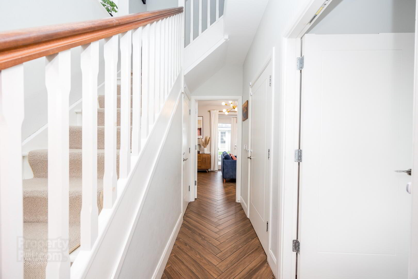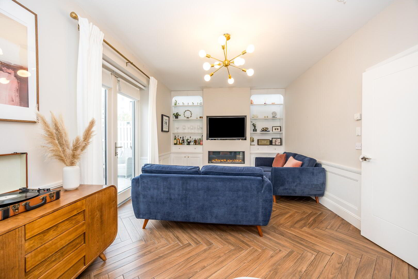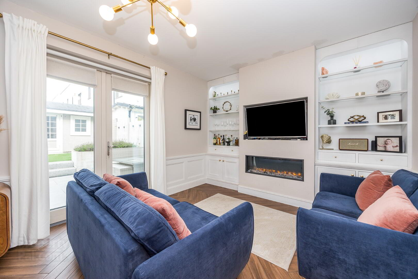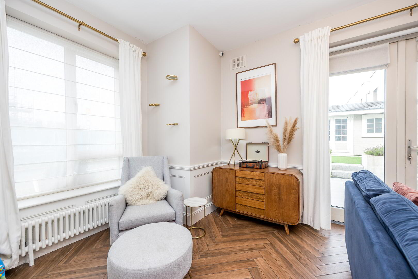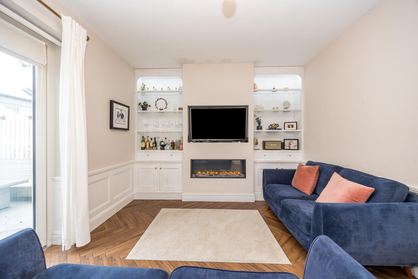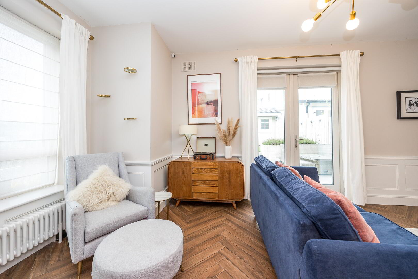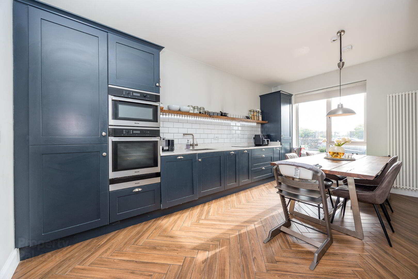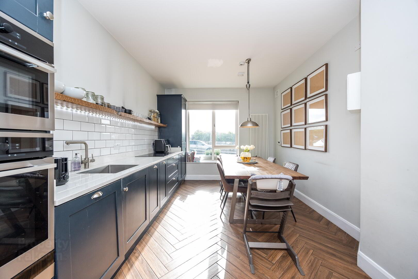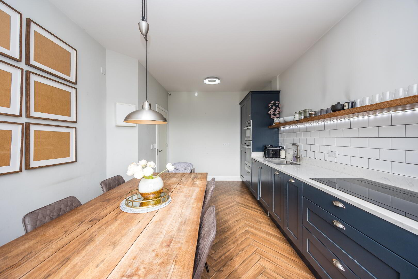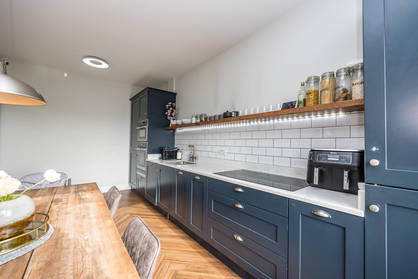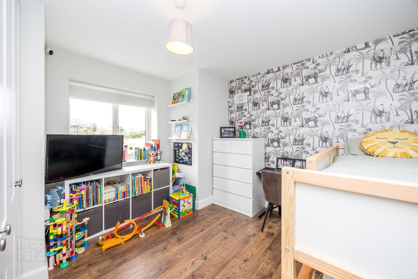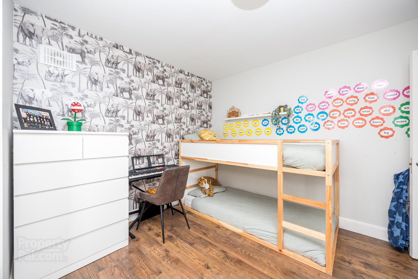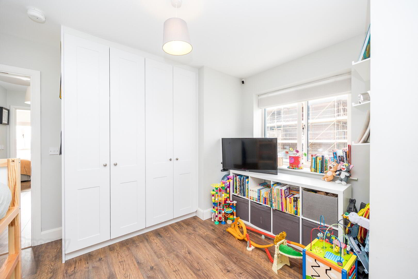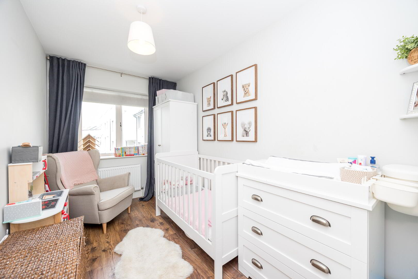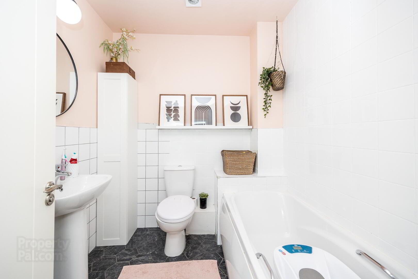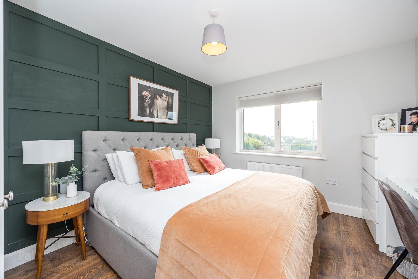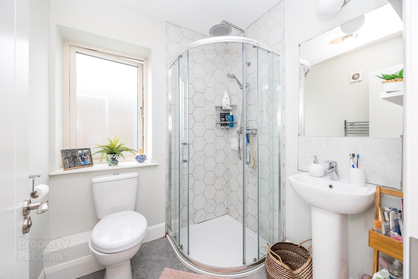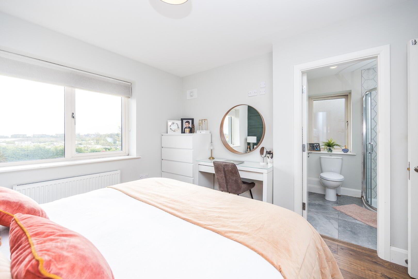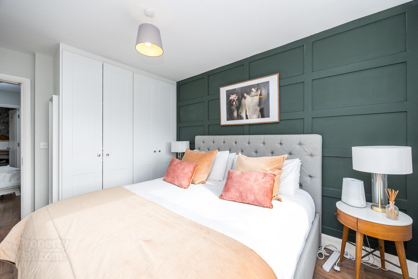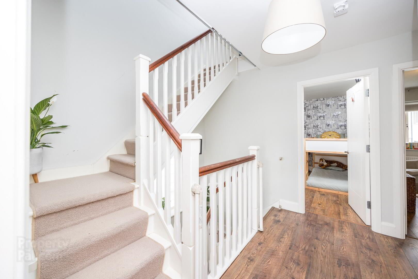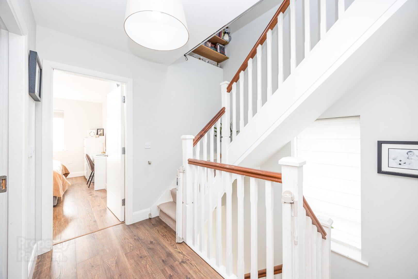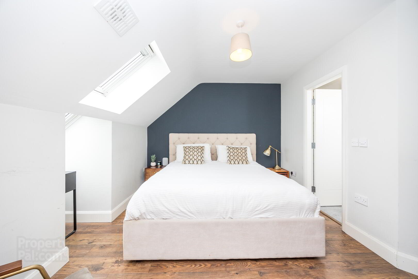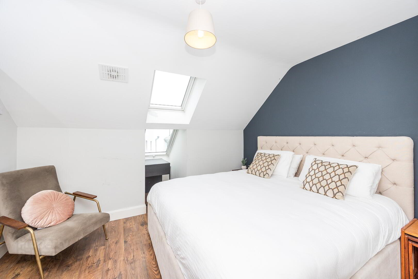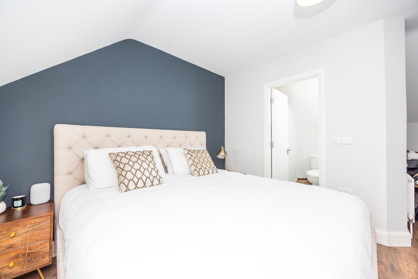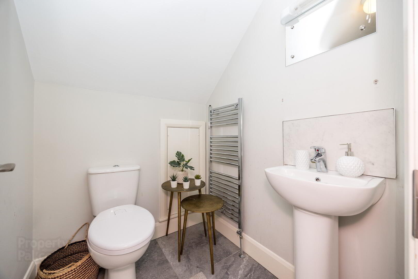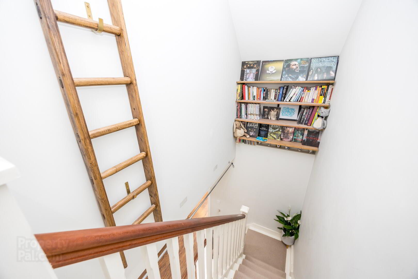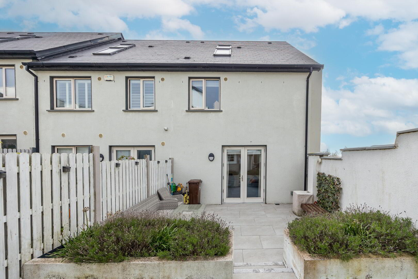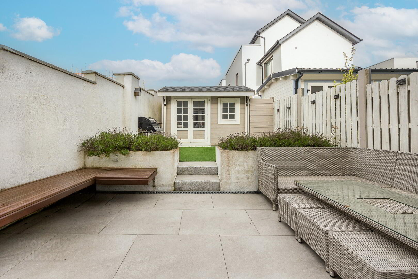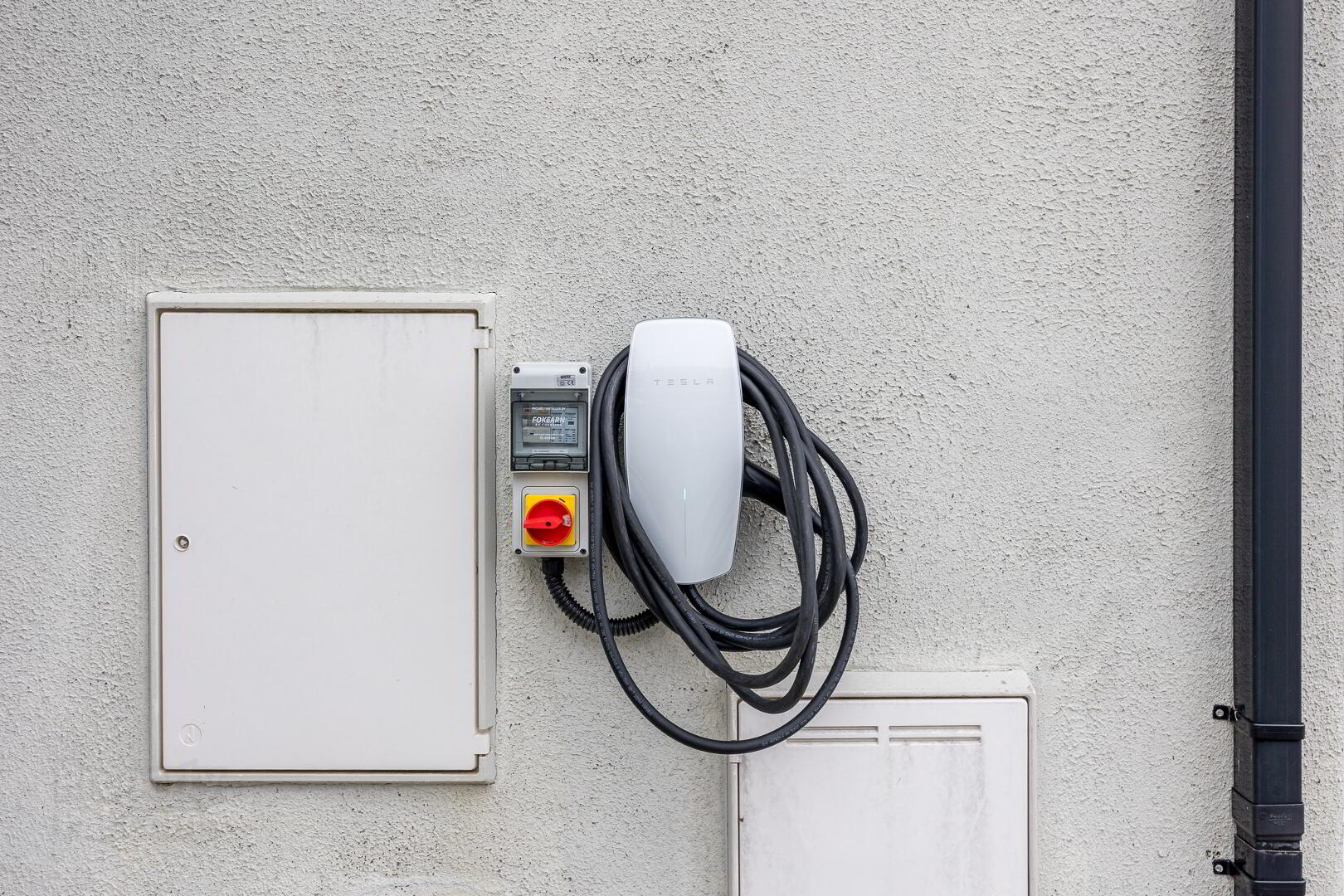1 Ballygossan Park,
Skerries, K34PN52
4 Bed Semi-detached House
Asking Price €625,000
4 Bedrooms
4 Bathrooms
1 Reception
Property Overview
Status
For Sale
Style
Semi-detached House
Bedrooms
4
Bathrooms
4
Receptions
1
Property Features
Size
122 sq m (1,313.2 sq ft)
Tenure
Not Provided
Energy Rating

Heating
Gas
Property Financials
Price
Asking Price €625,000
Stamp Duty
€6,250*²
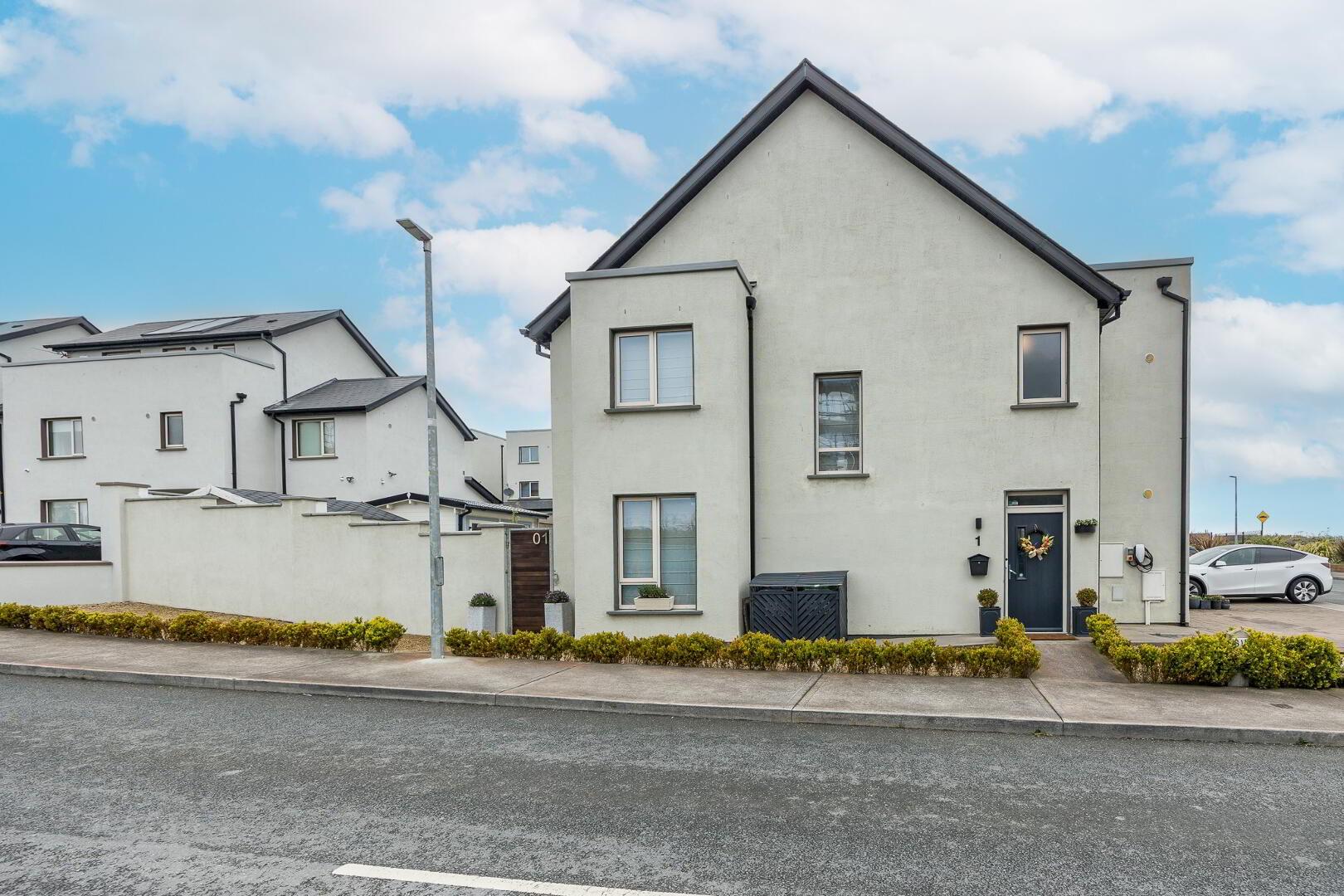
Features
- A rated energy efficient home
- GFCH
- High ceilings throughout ground floor (9ft opposed to 8ft)
- Extensive side plot with possible development potential subject to planning permission.
- High quality Kube fitted kitchen with integrated appliances & all mod cons.
- Off street parking for two cars
- Electric car charger
- Located at end of a cul de sac
- Within easy walking distance of Skerries town center
- Excellent choice of both primary and secondary schools in the area
- Ideally located close to sports clubs and recreational facilities
- Easy access to the M1, M50, Dublin Airport and Dublin City Centre
Grimes are delighted to welcome no. 1 Ballygossan Park in Skerries to the market. No.1 is perfectly positioned at the end of a cul de sac and offers spacious and bright accommodation throughout. The property boasts an A rating and presents in showhouse condition. Built in 2017, this stunning home offers solar thermal panels, high levels of roof, wall and floor insulation, this quality home also qualifies for the Green Mortgage Rate.
Accommodation briefly comprises of entrance hallway, kitchen, living room, utility and guest WC. There are three bedrooms on the first floor (master ensuite) and a family bathroom, the second floor has a large double bedroom, bathroom and office space. Outside to the front a driveway provides off street parking for two cars, to the rear the low maintenance private west facing rear garden offers an ideal space to relax. There is a large outdoor cabin that can be used as an office or home gym.
Ballygossan Park is located within walking distance of all Skerries towns excellent amenities that include schools, restaurants, shops, boutiques, cafes and bars to name but a few. Exceptional water-based leisure amenities and sports clubs that will suit every possible taste are a feature of the lifestyle awaiting you in this stunning location. Sports clubs include golf, rugby, sailing, rowing, GAA, tennis, hockey and many more. Skerries beaches and the nearby Ardgillan castle grounds are a magnet for walking enthusiasts.
Entrance Hallway: 4.90m x 1.93m
Bright welcoming entrance hallway with wood effect tile.
Living room: 3.52m x 5.82m
Positioned to the rear of the property, with beautiful wood flooring, built in storage unit, wooden panelling and double door access to rear garden.
Kitchen/Dining Room:5.29m x 3.23m
Stylish shaker kitchen by Kube Kitchens with all mod cons including integrated appliances, instant boiling water tap, Insinkerator waste disposal unit and Miele food warming drawer. The kitchen is positioned to the front of the property with wood effect tile.
Utility room: 1.69m x 1.48m
Located between the kitchen and living room, plumbed for washing machine and tumble dryer with ample storage.
Guest WC: 1.69m x 1.36m
Washhand basin & WC with tiled flooring and splashback.
Landing: 2.97m x 3.76m
Offering access to the three bedrooms and family bathroom. With wooden flooring.
Family bathroom: 1.89m x 2.02m
WC, Whb and bath, tiled flooring
Master Bedroom: 4.00m x 3.23m
Located to the front of the property, this large double bedroom has shaker-style fitted wardrobes, wooden flooring, feature panelling behind the bed with access to ensuite bathroom.
En-Suite: 1.82m x 1.58m
Shower, washhand basin & WC with tiled flooring, shower area and splashback.
Bedroom 2: 3.52m x 3.62m
Located to the rear of the property, this generous double bedroom also has shaker-style fitted wardrobes and wooden flooring.
Bedroom 3: 3.52m x 2.10m
Located to the rear of the property, bedroom 3 is a generous single bedroom with wooden flooring.
Bedroom 4: 3.36m x 3.48m
Located on the 2nd floor, this large double bedroom has wooden flooring, and access to ensuite bathroom.
En-Suite: 1.50m x 2.29m
Shower, washhand basin & WC with tiled flooring, shower area and splashback.
Office space: 1.81m x 1.34m
Small study space currently used as home office

