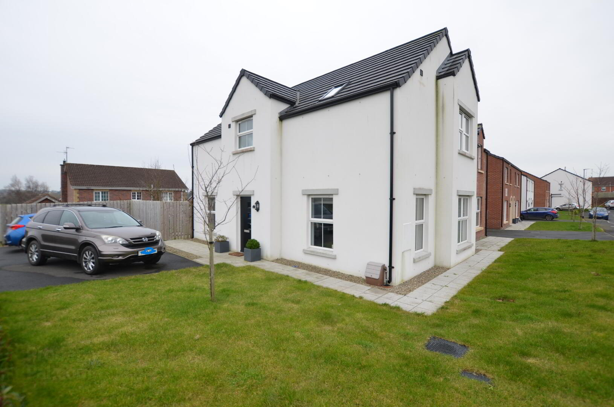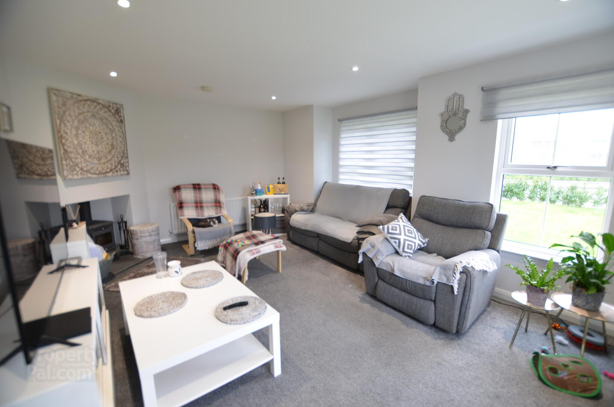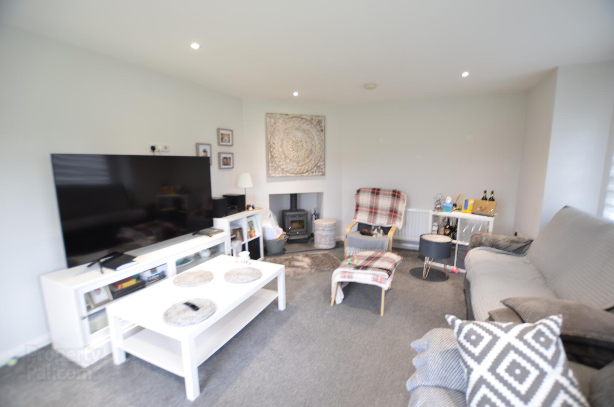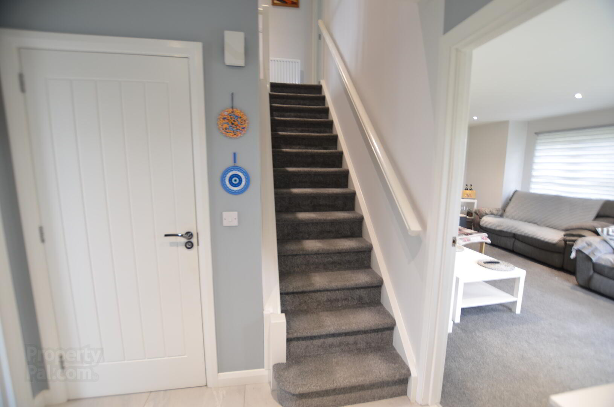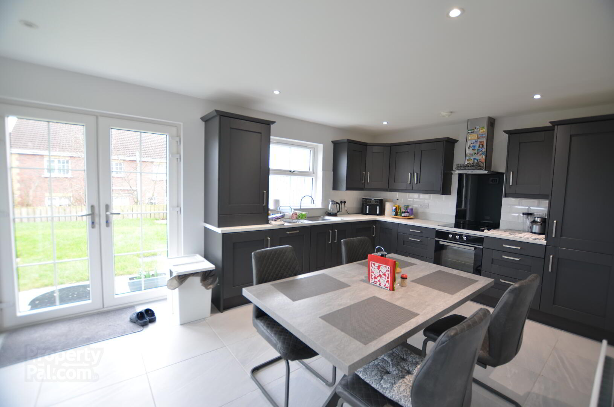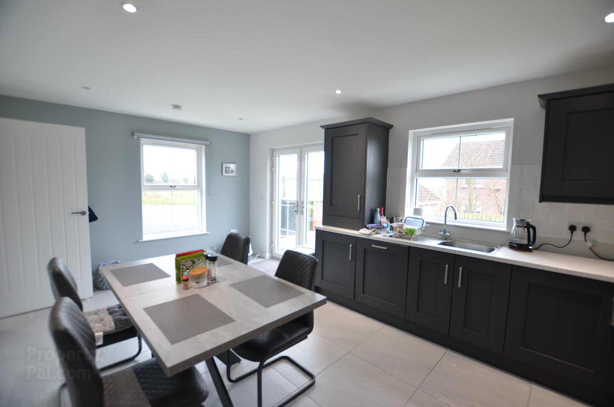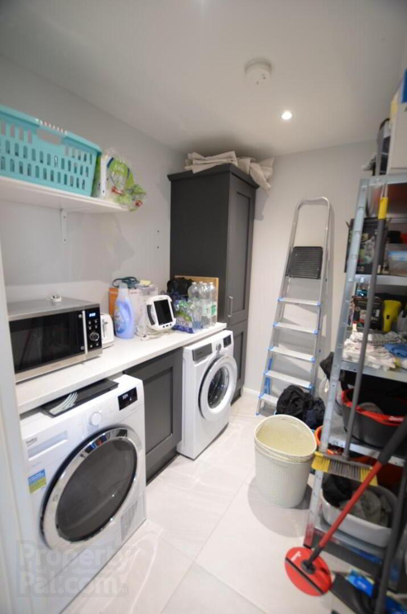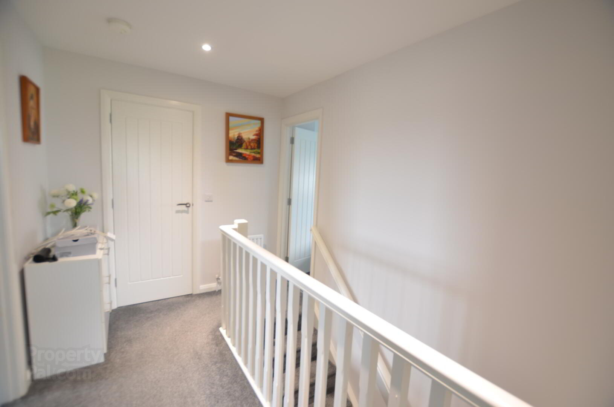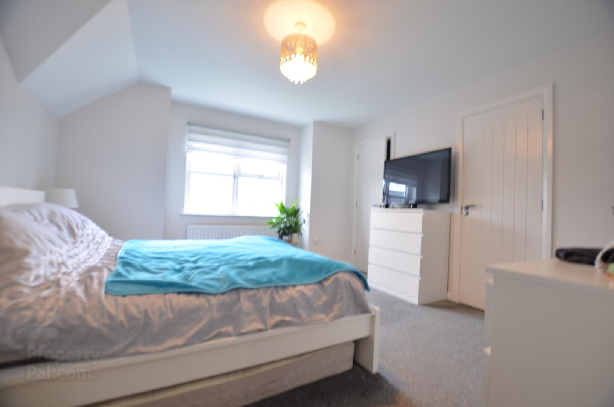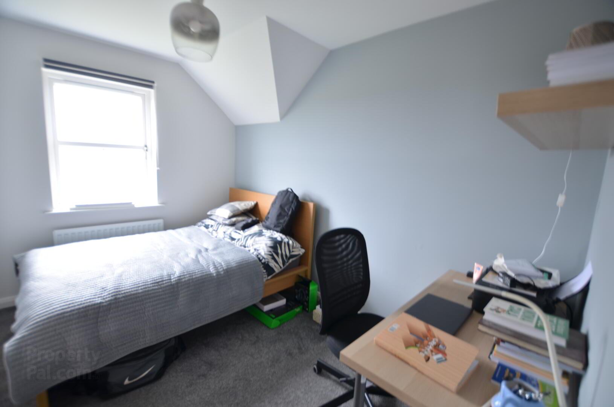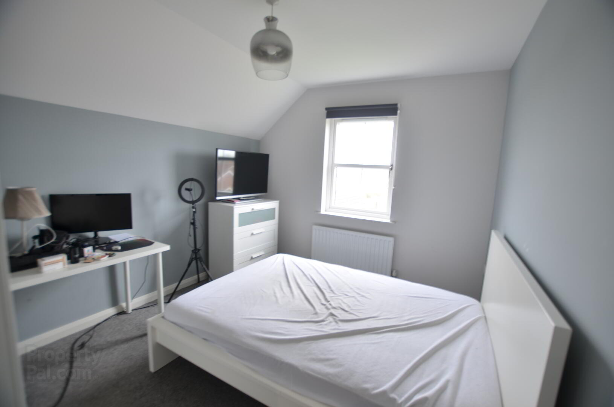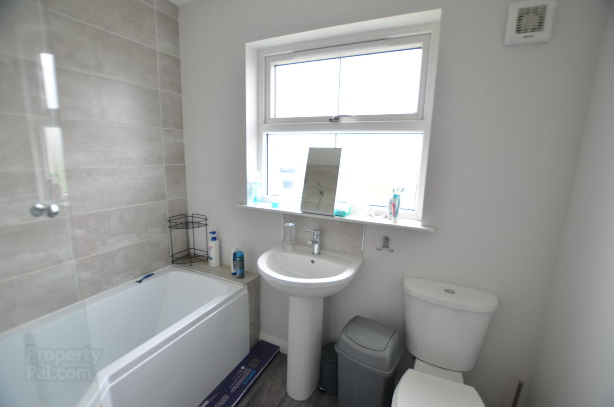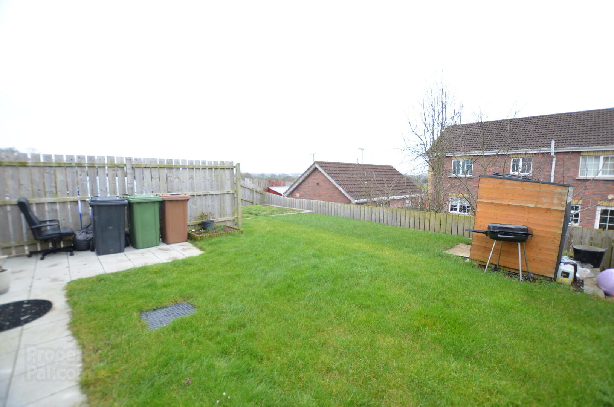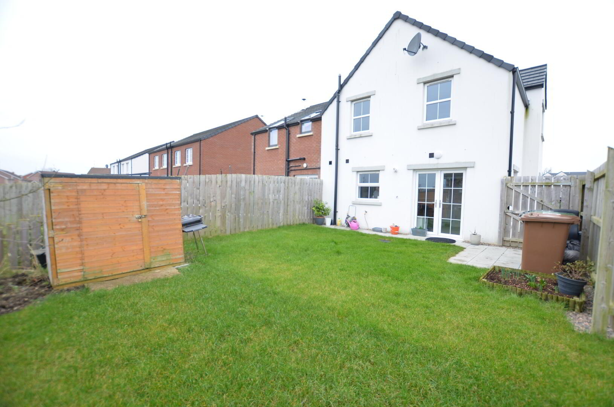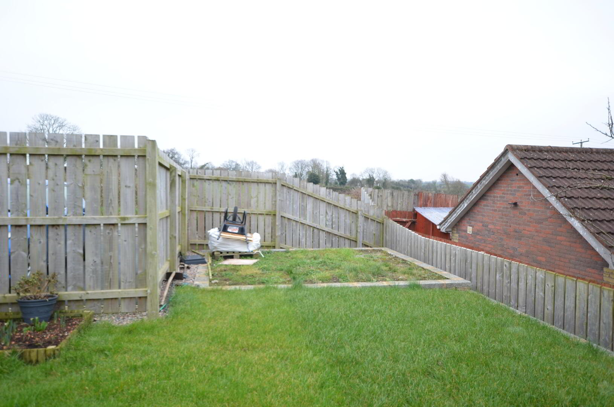1 Ashgrove Heights,
Ashgrove Road, Portadown, BT62 1FG
An Impressive 1240 sq ft Semi
Offers Around £199,950
3 Bedrooms
3 Bathrooms
1 Reception
Property Overview
Status
For Sale
Style
Semi-detached Villa
Bedrooms
3
Bathrooms
3
Receptions
1
Property Features
Size
114.9 sq m (1,237 sq ft)
Tenure
Freehold
Energy Rating
Heating
Gas
Broadband
*³
Property Financials
Price
Offers Around £199,950
Stamp Duty
Rates
£1,161.49 pa*¹
Typical Mortgage
Legal Calculator
Property Engagement
Views Last 7 Days
246
Views Last 30 Days
1,564
Views All Time
6,380
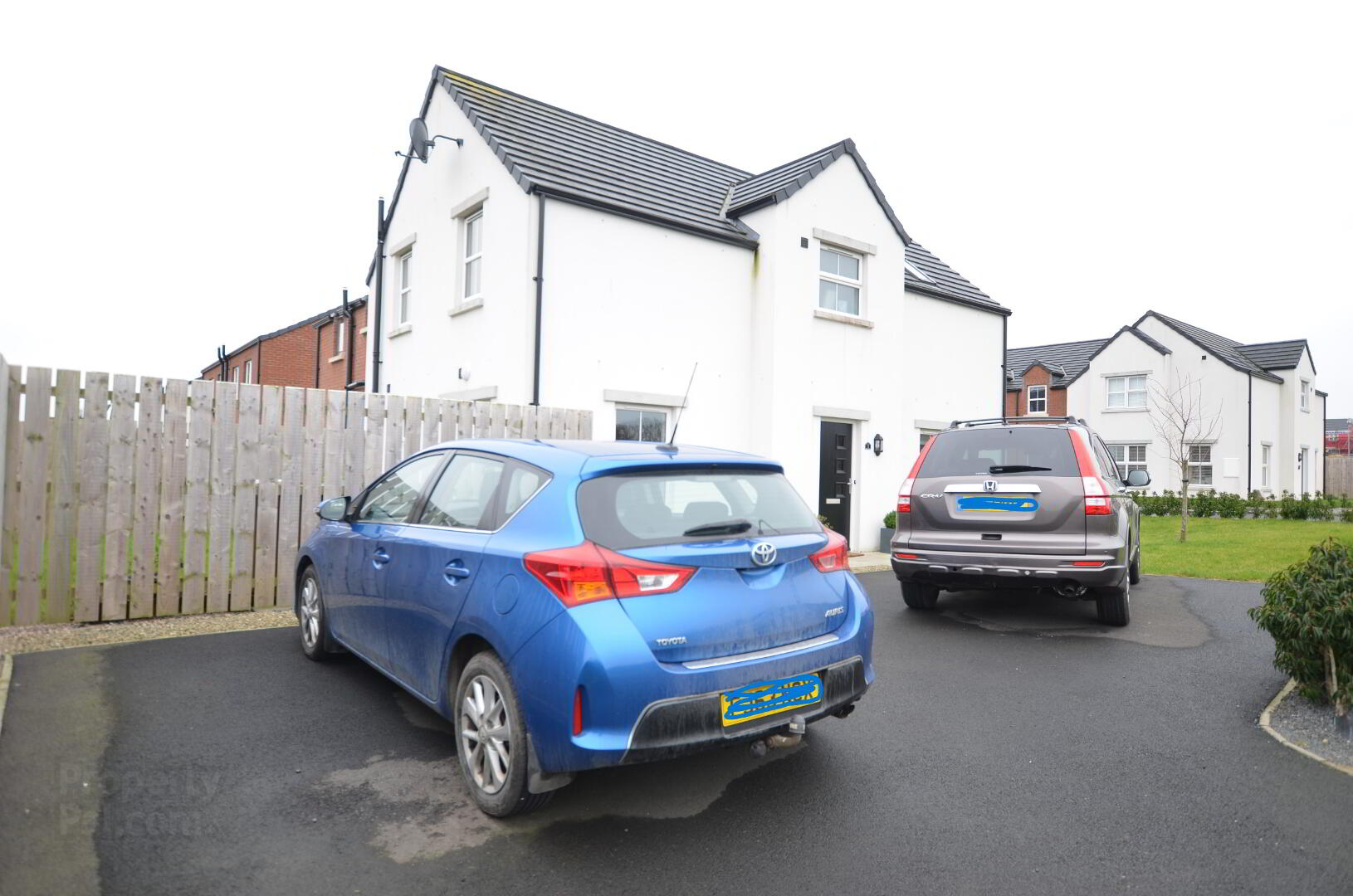
Features
- A SPACIOUS THREE BEDROOM SEMI
- APPROX 1240 SQ FT
- FRONTING THE ASHGROVE ROAD
- MASTER BEDROOM WITH EN-SUITE
- MODERN FITTED KITCHEN WITH INTEGRATED APPLIANCES
- SPACIOUS UTILITY ROOM
- DOWNSTAIRS WC
- MULTI FUEL STOVE
- GAS FIRED HEATING
- CHAIN FREE
- AVAILABLE TO BUY WITH CO-OWNERSHIP IF REQUIRED.
- BUILT IN 2021
Accommodation :-
Tiled entrance hall.
Downstairs WC/Cloaks :- Low Flush wc, eash hand basin., tiled floor.
Lounge:- 5.63m x 4.25m Feature Stove, Spot lights,
Kitchen/Dining :- 5.60m x 3.47m Extensive range of modern units with built in Hob,Oven, frodge/freezer, dishwasher. Tiled floor. Part tiled Walls. French Doors to Garden.
Utility Room :- 2.30m x 1.99m Range of units. Plumed for washing machine. Space for tumble dryer. Tiled floor.
FIRST FLOOR
Storage on Landing.
Master Bedroom :- 4.29m x 3.92m. Walk in Robes
En-Suite :- 2.22m x 1.62m Low flush wc, wash hand basin, tiled shower cubicle.
Bedroom 2:- 3.49m x 2.49m
Bedroom 3:- 3.49m x 2.93m
Bathroom:- 2.29m x 1.95m Low flush wc, pedestal wash hand basin, paneeled bath with shower over, part tiled walls.
OUTSIDE
Mature front garden, Double driveway, Enclosed rear garden


