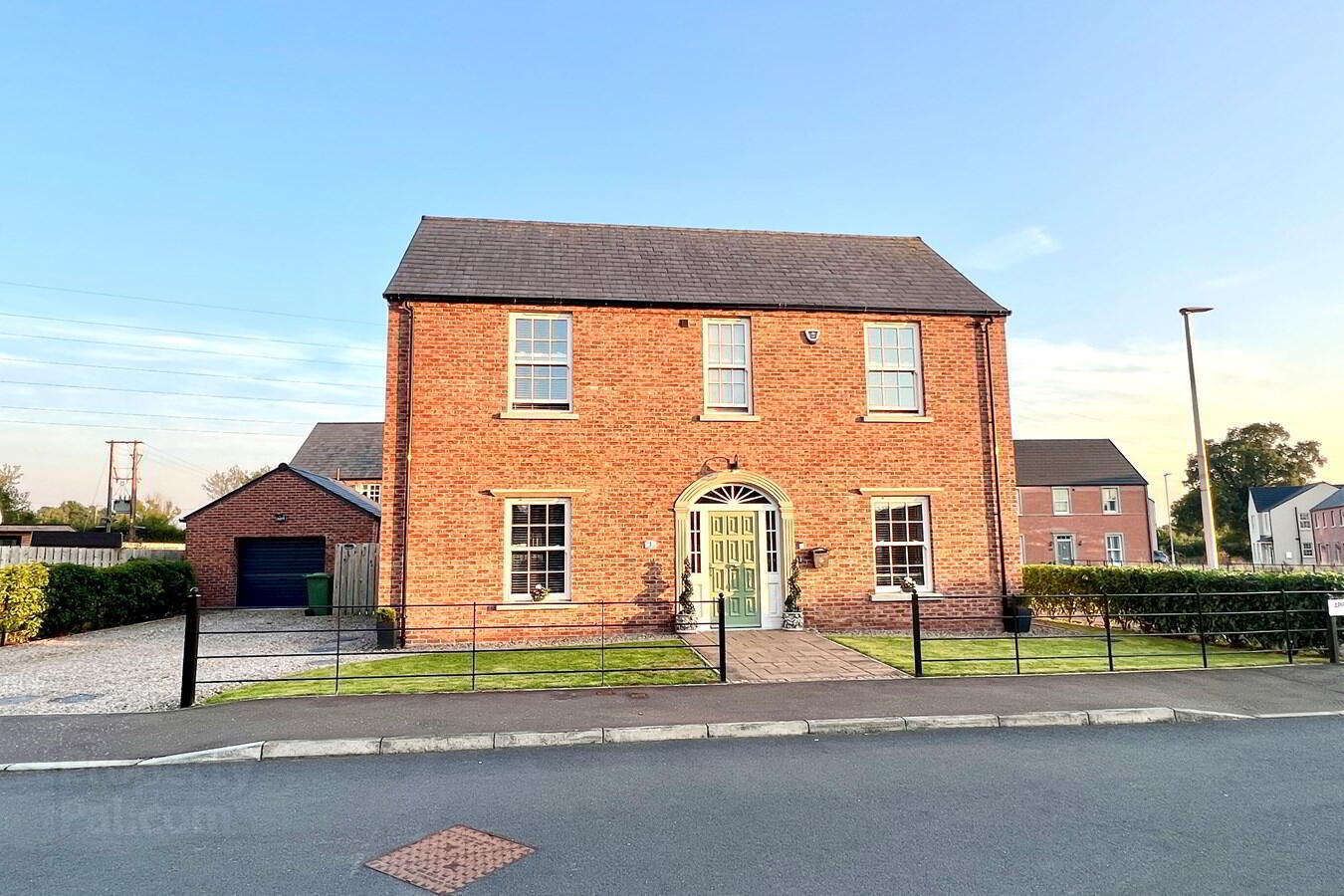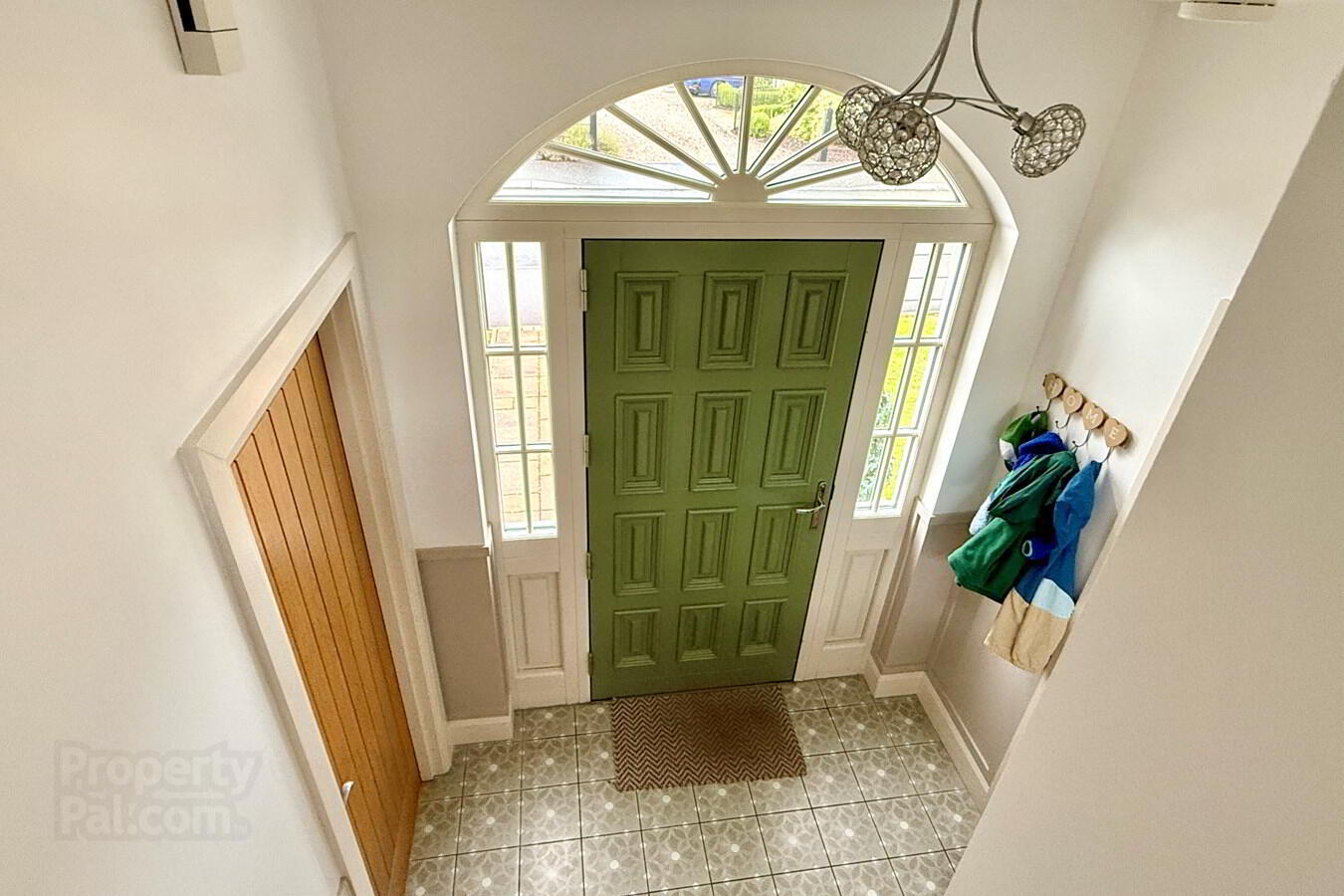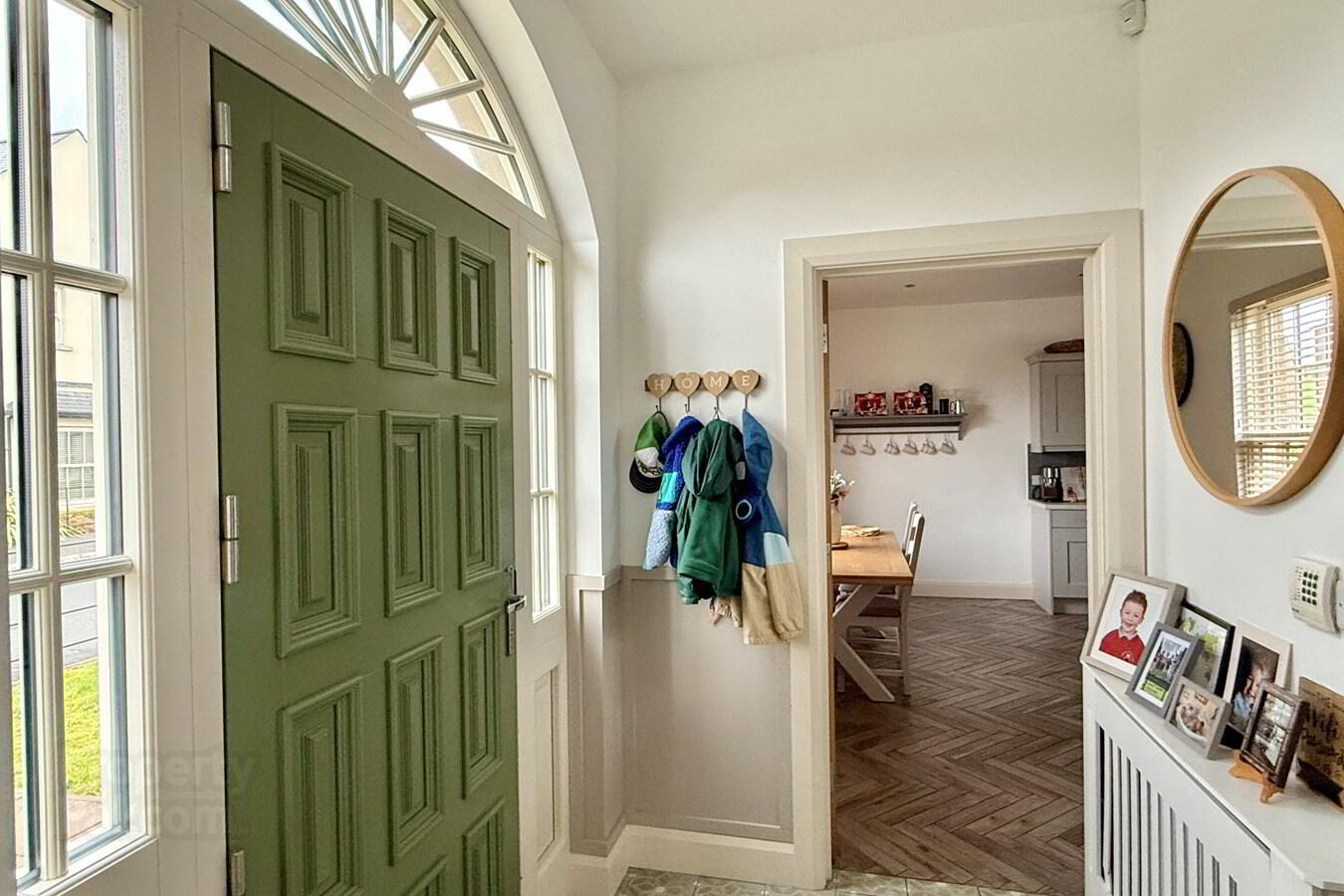


1 Appleton Lodge,
Portadown, BT63 5ZG
3 Bed Detached House
Sale agreed
3 Bedrooms
Property Overview
Status
Sale Agreed
Style
Detached House
Bedrooms
3
Property Features
Tenure
Not Provided
Energy Rating
Broadband
*³
Property Financials
Price
Last listed at Guide Price £295,000
Rates
£1,617.44 pa*¹
Property Engagement
Views Last 7 Days
53
Views Last 30 Days
313
Views All Time
6,528

Features
- Entrance hall
- Lounge with bay window
- Grey coloured shaker style kitchen
- Built-in range cooker and American style fridge/freezer
- Dining area
- Sun room with multi fuel stove
- Utility room and downstairs w.c
- Three bedrooms (master with en-suite)
- Spacious family sized bathroom
- PVC double glazed sash windows
1 Appleton Lodge is a lovely home, finished to a high specification, inside and out. The property is built in a Georgian style with an ornate panelled front door with a Georgian style fan light above. The large windows are PVC double glazed sash windows which add to the Georgian style theme and they are an excellent size to allow light to flood in to the house. The feeling of space and light is amplified inside with spacious rooms all of which have 9 ft high ceilings. The hub of the house is the kitchen with it's central island, an archway leads to a sun-room with its windows on three sides which give views over the rear garden, the sun room is warmed by a multi fuel stove to give a back up heat source on cooler days.
Upstairs, there is a spacious landing and three generously sized bedrooms, the master has an en-suite with a shower, w.c and twin circular wash hand basins. The large family sized bathroom has a luxury modern white suite with a feature bath and corner shower.
Outside, the property has a pebble driveway leading to the detached garage. The enclosed rear garden is laid in lawn with 2 patio areas. The property is located in the sought area area of Drumnacanvy, conveniently located to Portadown, Craigavon and Banbridge. The popular Moyallon Primary school is also nearby.
We would recommend an internal viewing to fully appreciate all that this lovely home has to offer.
Entrance hall7' 2" x 5' 9" (2.18m x 1.75m) Ornate panelled front door with Georgian fan light above, tiled floor
Lounge
21' 0" x 12' 8" (6.40m x 3.86m) Feature 'real flame' electric fire, bay window, patio doors
Kitchen
20' 10" x 14' 10" (6.35m x 4.52m) Grey coloured shaker style kitchen with high & low level units, sink unit, 'Belling' gas/electric range, extractor fan, American style fridge, freezer, dishwasher, central island with breakfast bar, partially tiled walls, wood effect tiled floor, dining area, arch to sun room
Sun-room
12' 0" x 11' 2" (3.66m x 3.40m) Multi fuel stove, wood effect tiled floor, patio door
Utility room
7' 8" x 7' 0" (2.34m x 2.13m) High & low level units, stainless steel sink, plumbed for washing machine, partially tiled walls, wood effect tiled floor
W.c
7' 0" x 3' 6" (2.13m x 1.07m) W.c, wash hand basin, ornamental ½ wood panelled walls, wood effect tiled floor
1st floor landing
14' 2" x 8' 8" (4.32m x 2.64m) Hot press
Bedroom 1
14' 10" x 11' 9" (4.52m x 3.58m) Built in wardrobe
En-suite
5' 10" x 7' 0" (1.78m x 2.13m) White suite comprising walk-in shower with tiled walls, twin circular wash hand basins on oak stand, w.c., tiled floor
Bedroom 2
12' 7" x 10' 8" (3.84m x 3.25m)
Bedroom 3
9' 9" x 9' 1" (2.97m x 2.77m)
Bathroom
11' 2" x 8' 6" (3.40m x 2.59m) Spacious bathroom with modern white suite comprising feature bath, wash hand basin, w.c., corner shower cubicle, partially tiled walls, tiled floor
Garage
17' 6" x 14' 7" (5.33m x 4.45m) Roller door
Outside
Estate railings at front & side with hedge at side
Front and side garden laid in lawn
Pebble driveway
Enclosed rear garden laid in lawn with 2 patio areas and shrub bed at rear



