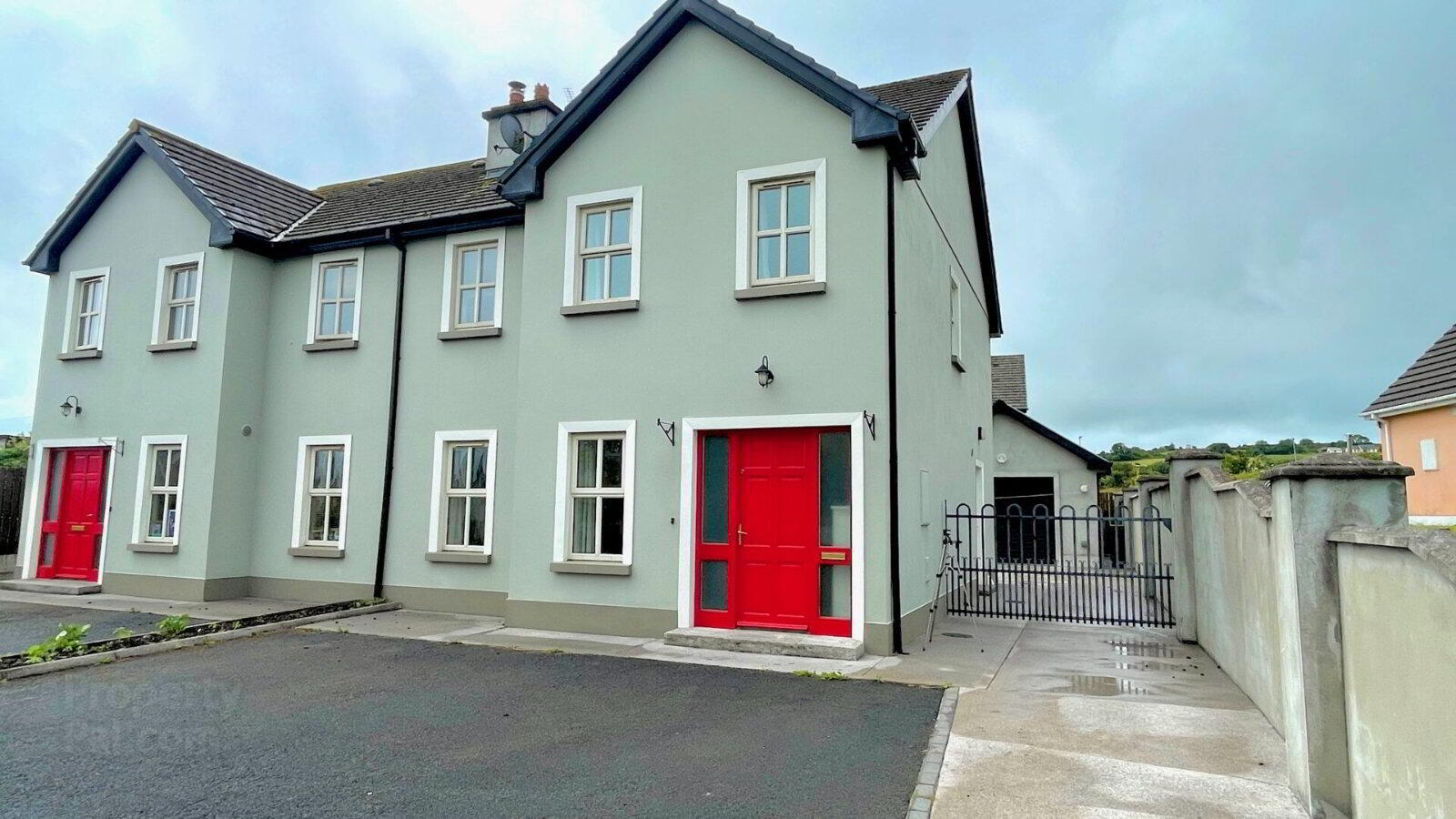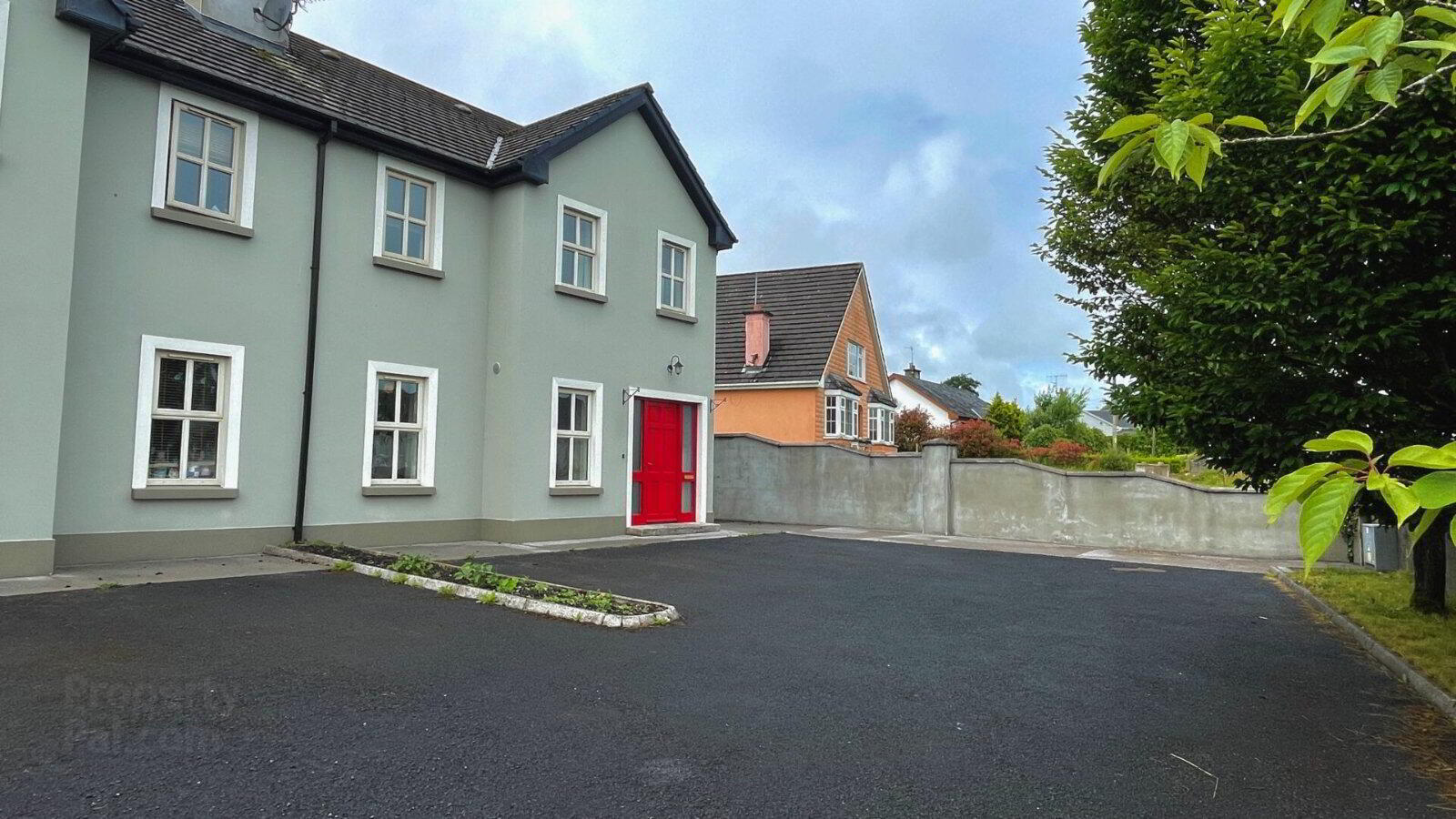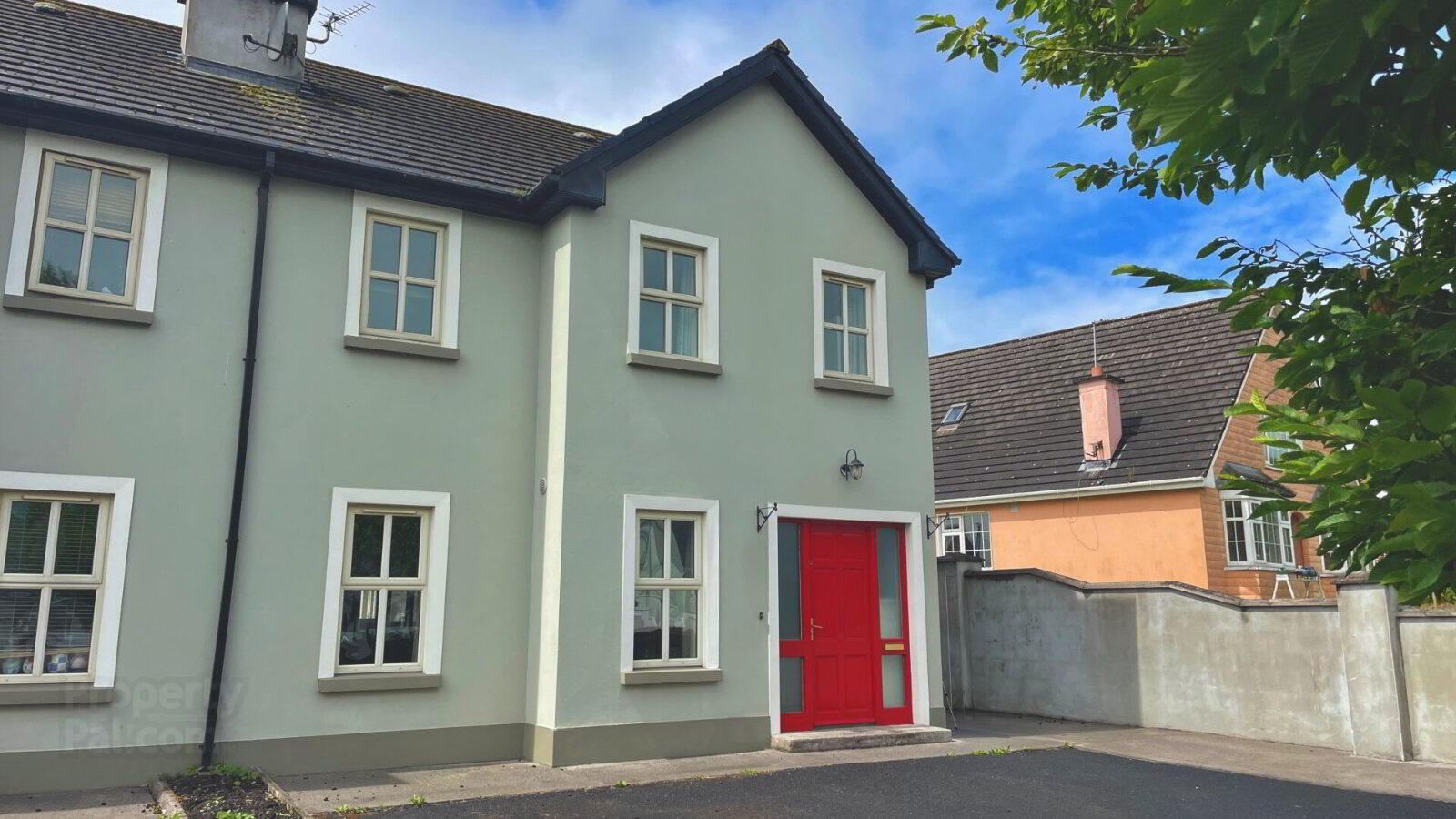


1 An Tobar,
Duagh, Listowel, V31DT29
3 Bed House
Asking Price €245,000
3 Bedrooms
3 Bathrooms
1 Reception
Property Overview
Status
For Sale
Style
House
Bedrooms
3
Bathrooms
3
Receptions
1
Property Features
Tenure
Not Provided
Energy Rating

Property Financials
Price
Asking Price €245,000
Stamp Duty
€2,450*²
Property Engagement
Views Last 7 Days
47
Views Last 30 Days
221
Views All Time
1,620
 DNG Declan Woulfe are delighted to bring this spacious circa 120 sq.m 3 bed, 3 bath semi-detached residence to the market. Ideally located, the residence is set in the front of the estate. An Tobar is a mature private residential development just a short walk to all local amenities. The property lies equidistant to the market towns of Abbeyfeale and Listowel and would be ideal for first time buyers or those seeking a base in the North Kerry area. The Kerry/Limerick Greenway is within a 5 minute drive from the property. There is pedestrian access to the rear of the property via side gates. Externally the property has a tarmacadam driveway to the front with a low maintenance concrete area and garage at the rear.
DNG Declan Woulfe are delighted to bring this spacious circa 120 sq.m 3 bed, 3 bath semi-detached residence to the market. Ideally located, the residence is set in the front of the estate. An Tobar is a mature private residential development just a short walk to all local amenities. The property lies equidistant to the market towns of Abbeyfeale and Listowel and would be ideal for first time buyers or those seeking a base in the North Kerry area. The Kerry/Limerick Greenway is within a 5 minute drive from the property. There is pedestrian access to the rear of the property via side gates. Externally the property has a tarmacadam driveway to the front with a low maintenance concrete area and garage at the rear. Accommodation comprises: Entrance hallway, lounge, kitchen/dining room, utility room & W/C. 3 double bedrooms (one en-suite) and main bathroom.
Ent Hallway: 4.71 X 1.96 (Tile Floor, Light Fittings, Cornicing)
Lounge: 4.6 X 4.5 (Wooden Floor, Light Fittings, Curtains, Cornicing, Marble Surround Solid Fuel Stove)
Kitchen/Dining Room: 4.74 X 4.48 (Tile Floor, Recessed Light Fittings, Cornicing, Fitted Kitchen, Electric Hob, Integrated appliances & Extractor Fan)
Utility: 2.65 X 1.97 (Tile Floor, Light Fittings, Cornicing, Plumbed for Appliances & Storage Units)
W.C: 1.97 X 1.97 (Tile Floor, Light Fittings, Cornicing, Whb & Wc)
Landing: 4.77 X 1.88 (Wooden Floor, Cornicing, Light Fitting)
Bedroom 1: 4.57 X 2.77 (Wooden Floor, Light Fittings, Curtains & Cornicing)
Bedroom 2: 3.43 X 2.66 (Wooden Floor, Light Fittings, Curtains, Blinds, Cornicing)
Bedroom 3: 3.62 X 3.83 (Wooden Floor, Light Fittings, Curtains & Cornicing)
En-Suite: 2.39 X 1.68 (Tile Floor, Tile Walls, Whb, Wc, Electric Shower & Cornicing)
Main Bathroom: 2.74 X 2.61 (Tile Floor & Walls, Light Fittings, Whb, Wc, Pump Shower, Bath & Cornicing)

Click here to view the video

