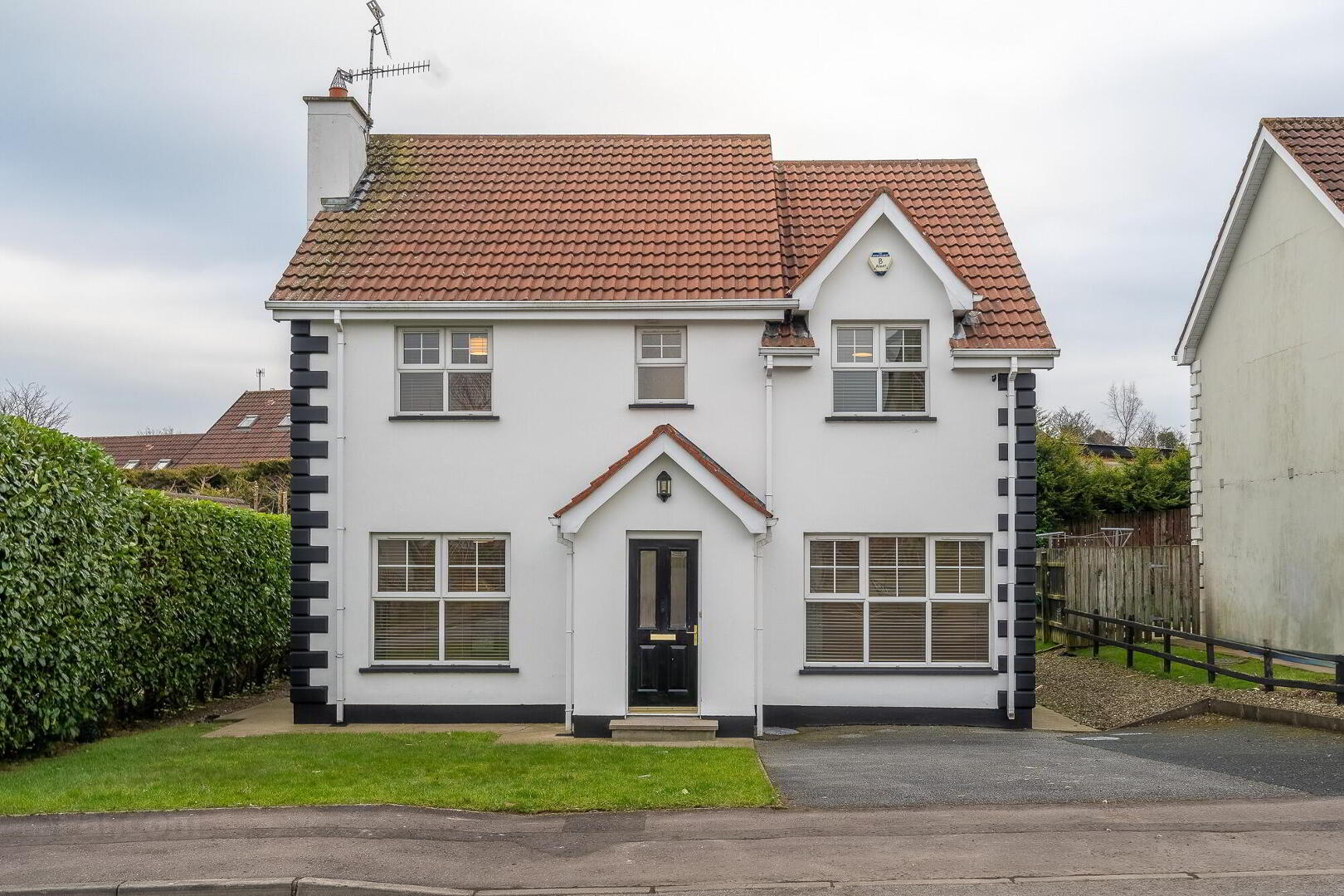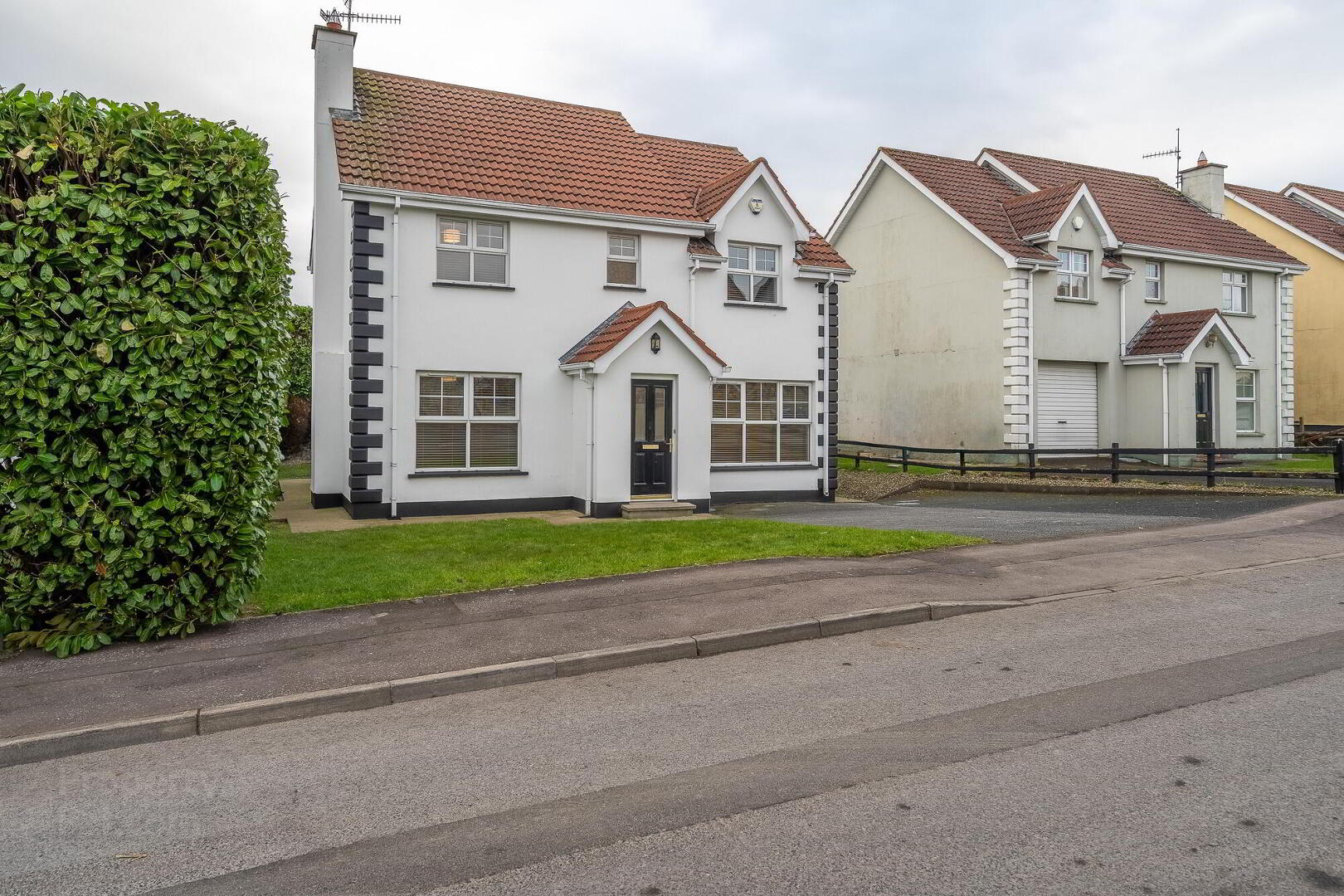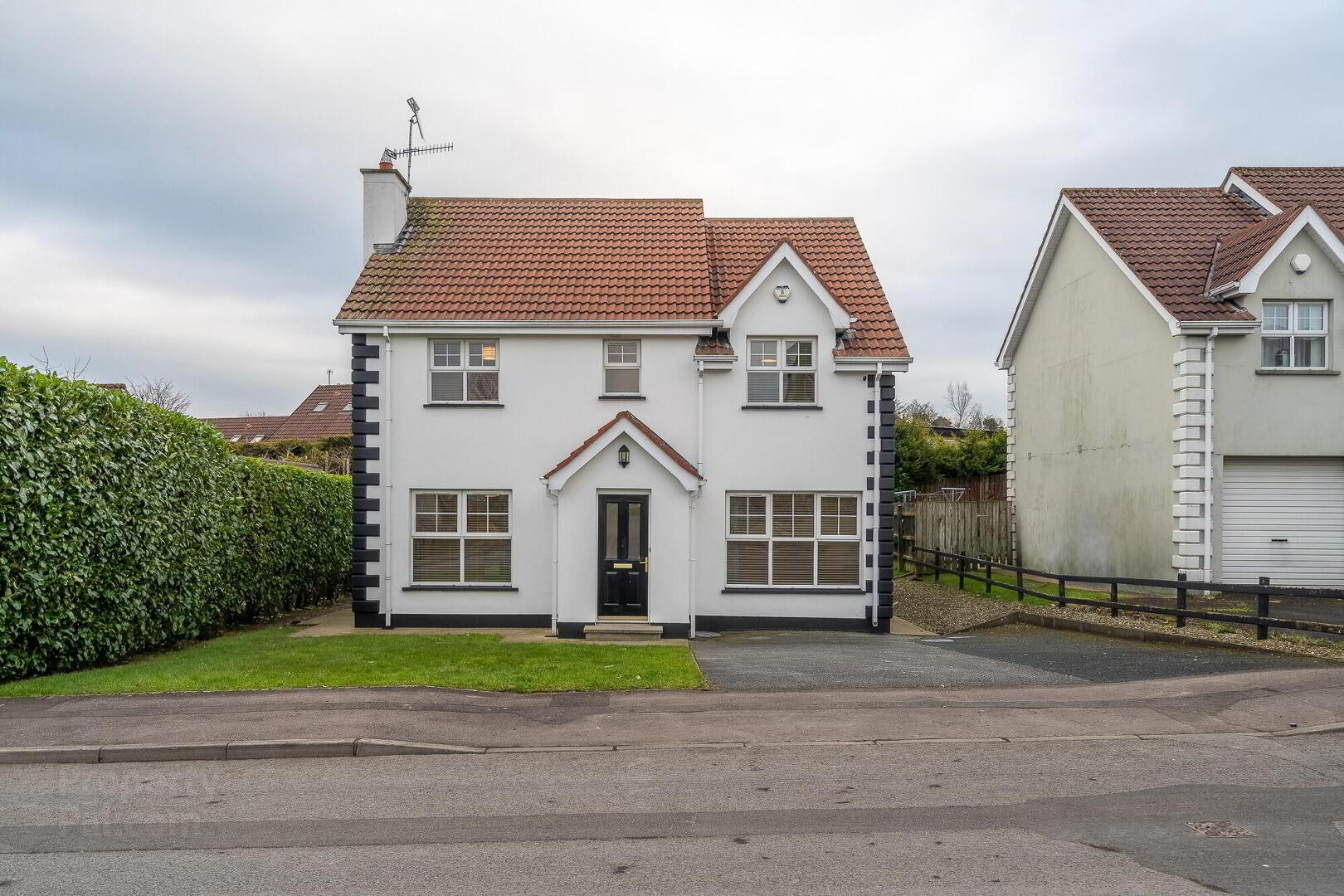


1 Altiskane,
Strabane, BT82 8RW
4 Bed Detached House
Guide Price £210,000
4 Bedrooms
2 Bathrooms
2 Receptions
Property Overview
Status
For Sale
Style
Detached House
Bedrooms
4
Bathrooms
2
Receptions
2
Property Features
Tenure
Not Provided
Energy Rating
Broadband
*³
Property Financials
Price
Guide Price £210,000
Stamp Duty
Rates
£1,333.44 pa*¹
Typical Mortgage
Property Engagement
Views All Time
1,870

Features
- Double Glazing
- Tarmac Driveway
- Front & Rear Garden
- OFCH
Ronan McAnenny Ltd welcomes to the property market this perfect detached family home with four bedrooms located in the popular area of Altiskane, Strabane. Altiskane is a development of houses located just off the Glen Road in the town. All local amenities are within easy reach of this property.
The home itself benefits from having an oil fired central heating system, along with having an open fire. There are double glazing PVC windows, PVC doors, Tarmac Driveway and front and rear garden. Internally the home has been well maintained and benefits from having an internal alarm system and floored attic.
For more information or to arrange a viewing, please contact our office on 02871 886910.
- Entrance Hall
- 2.24m x 5.59m (7' 4" x 18' 4")
Solid Oak Floor, Single Radiator - Living Room
- 4.38m x 3.12m (14' 4" x 10' 3")
Solid Oak, Wooden Surround & Marble Hearth, Open Fire Availability - Living Room 2
- 2.95m x 5.81m (9' 8" x 19' 1")
Carpet Floor, Double Radiator - Kitchen
- 5.4m x 4.84m (17' 9" x 15' 11")
Tiled Walls, Tiled Floor, Electric Hob, Electric Oven, Solid Maple Kitchen, LED Spots, Patio Door, Double Radiator - Utility
- 3.01m x 1.91m (9' 11" x 6' 3")
Plumbed for Washing Machine, High & Low Level Units, Single Radiator - Downstairs WC
- 1.21m x 0.81m (4' 0" x 2' 8")
Partially Tiled Walls, WC, WHB, Single Radiator - Main Bathroom
- 2.46m x 2.52m (8' 1" x 8' 3")
Lino Floor, Partially Panelled Walls, WC, WHB, Roll Top Bath, Electric Shower, Fan, Single Radiator, LED Spots - Master Bedroom
- 3.87m x 3.08m (12' 8" x 10' 1")
Laminate Floor, Single Radiator - Ensuite
- 2.04m x 2.38m (6' 8" x 7' 10")
Tiled Floor, WC, WHB, Electric Shower, Double Radiator - Bedroom 2
- 3.98m x 2.96m (13' 1" x 9' 9")
Double Bedroom, Carpet Flooring, Single Radiator - Bedroom 3
- 2.95m x 3.57m (9' 8" x 11' 9")
Single Bedroom, Carpet Flooring, Single Radiator - Bedroom 4
- 3.11m x 3.68m (10' 2" x 12' 1")
Carpet Floor, Single Radiator




