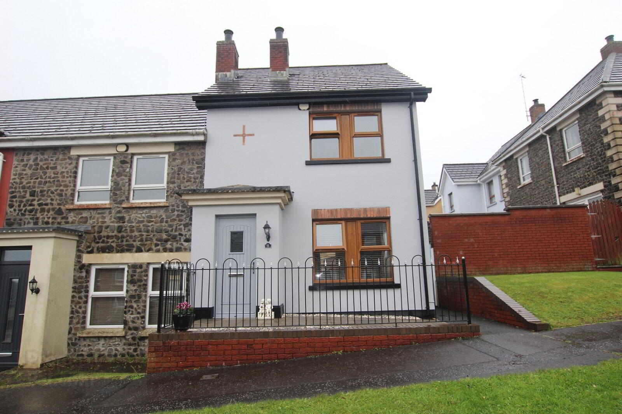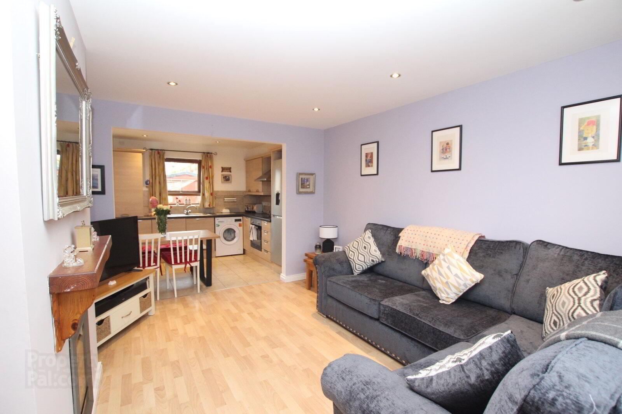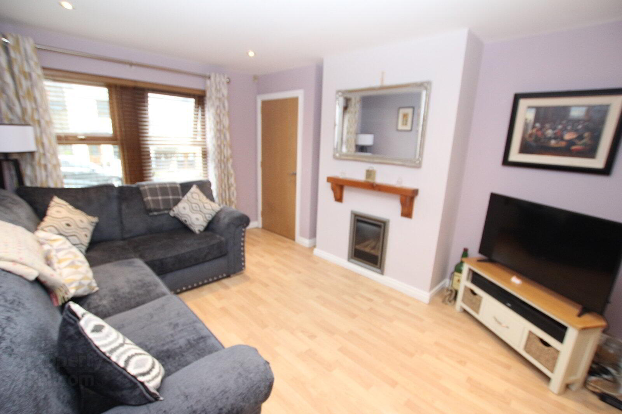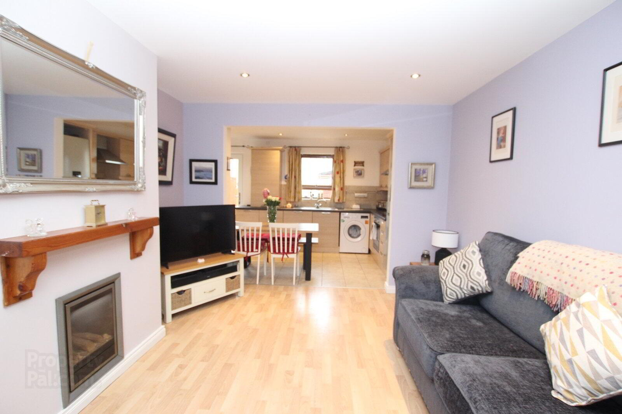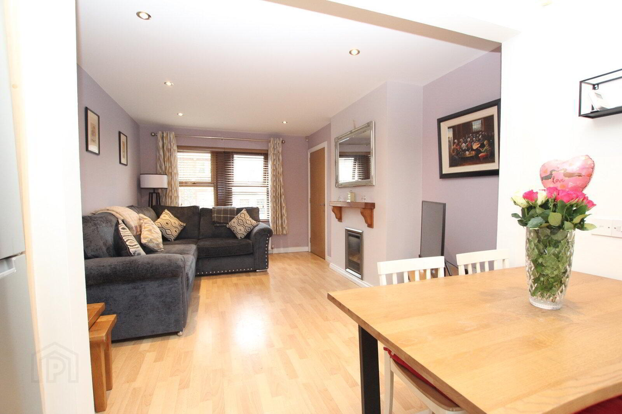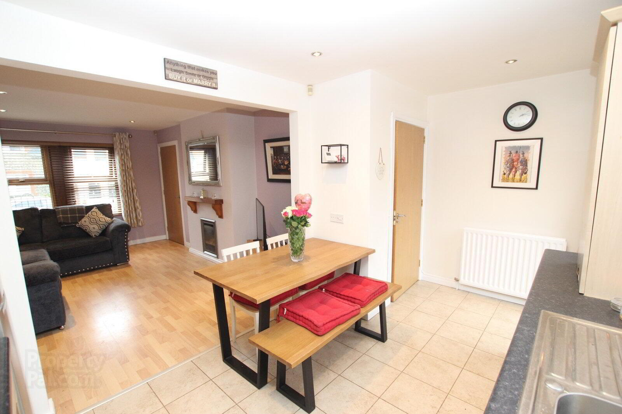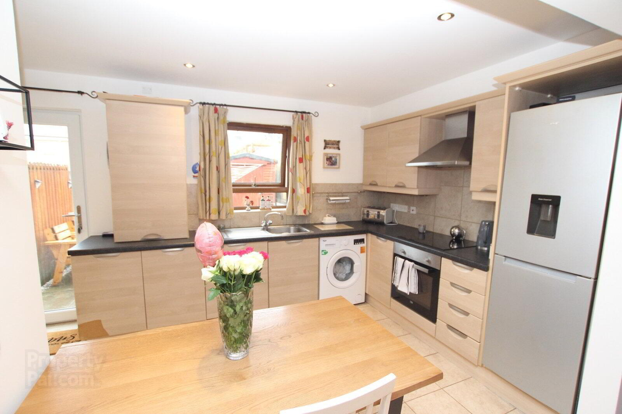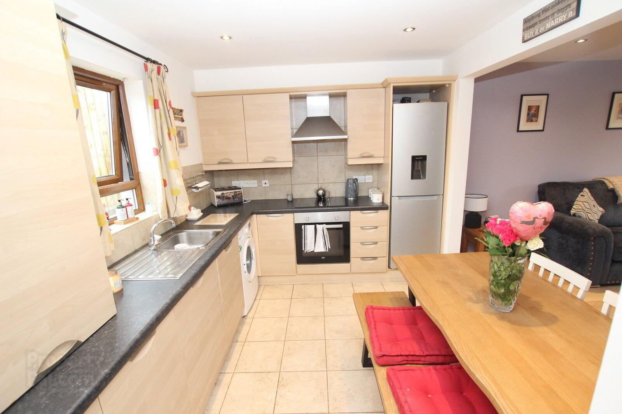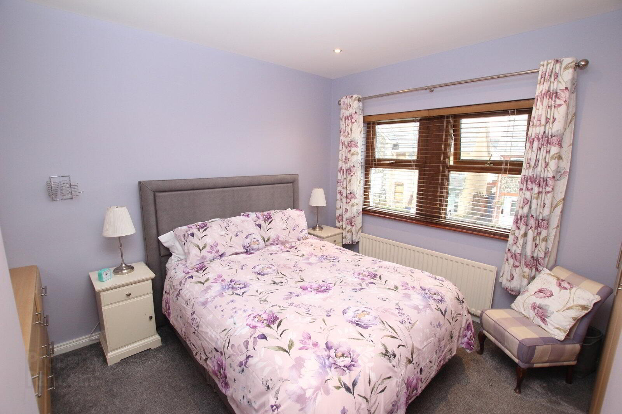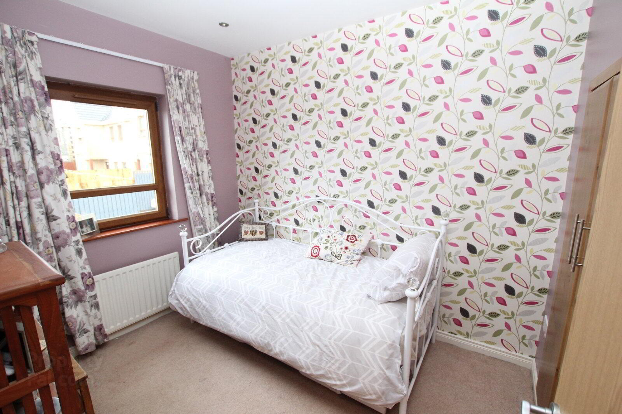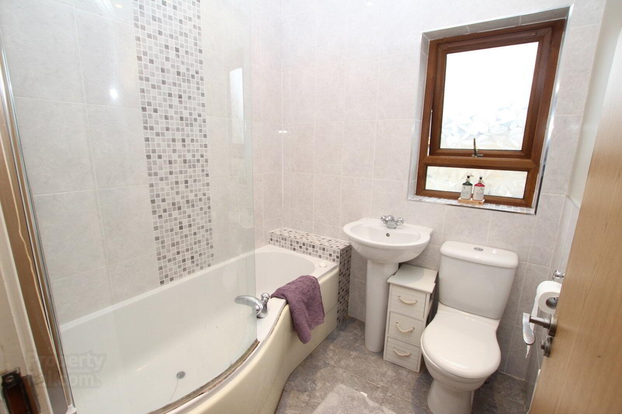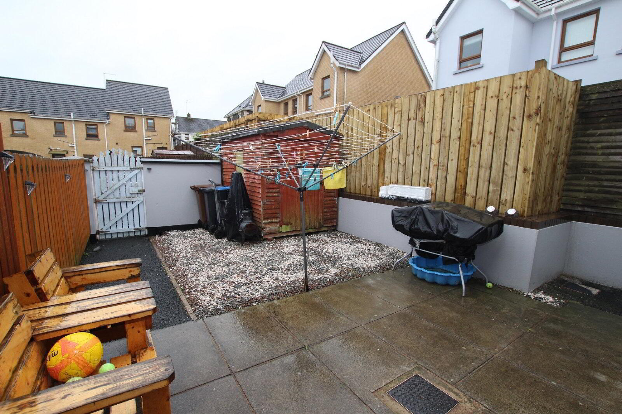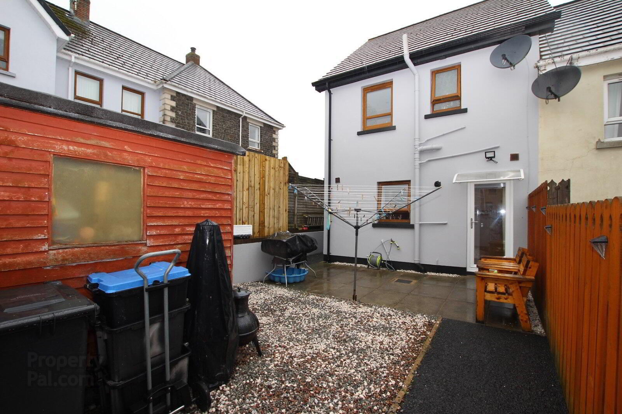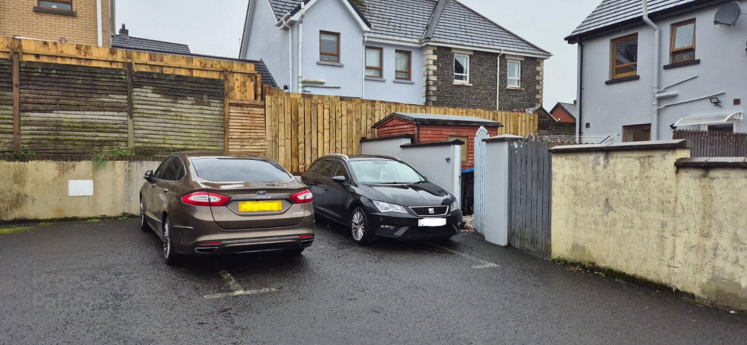1 Alderley Lane,
Newtownabbey, BT36 7SL
2 Bed End-terrace House
Sale agreed
2 Bedrooms
1 Bathroom
1 Reception
Property Overview
Status
Sale Agreed
Style
End-terrace House
Bedrooms
2
Bathrooms
1
Receptions
1
Property Features
Tenure
Not Provided
Broadband
*³
Property Financials
Price
Last listed at Asking Price £144,950
Rates
£887.17 pa*¹
Property Engagement
Views Last 7 Days
61
Views Last 30 Days
222
Views All Time
4,456
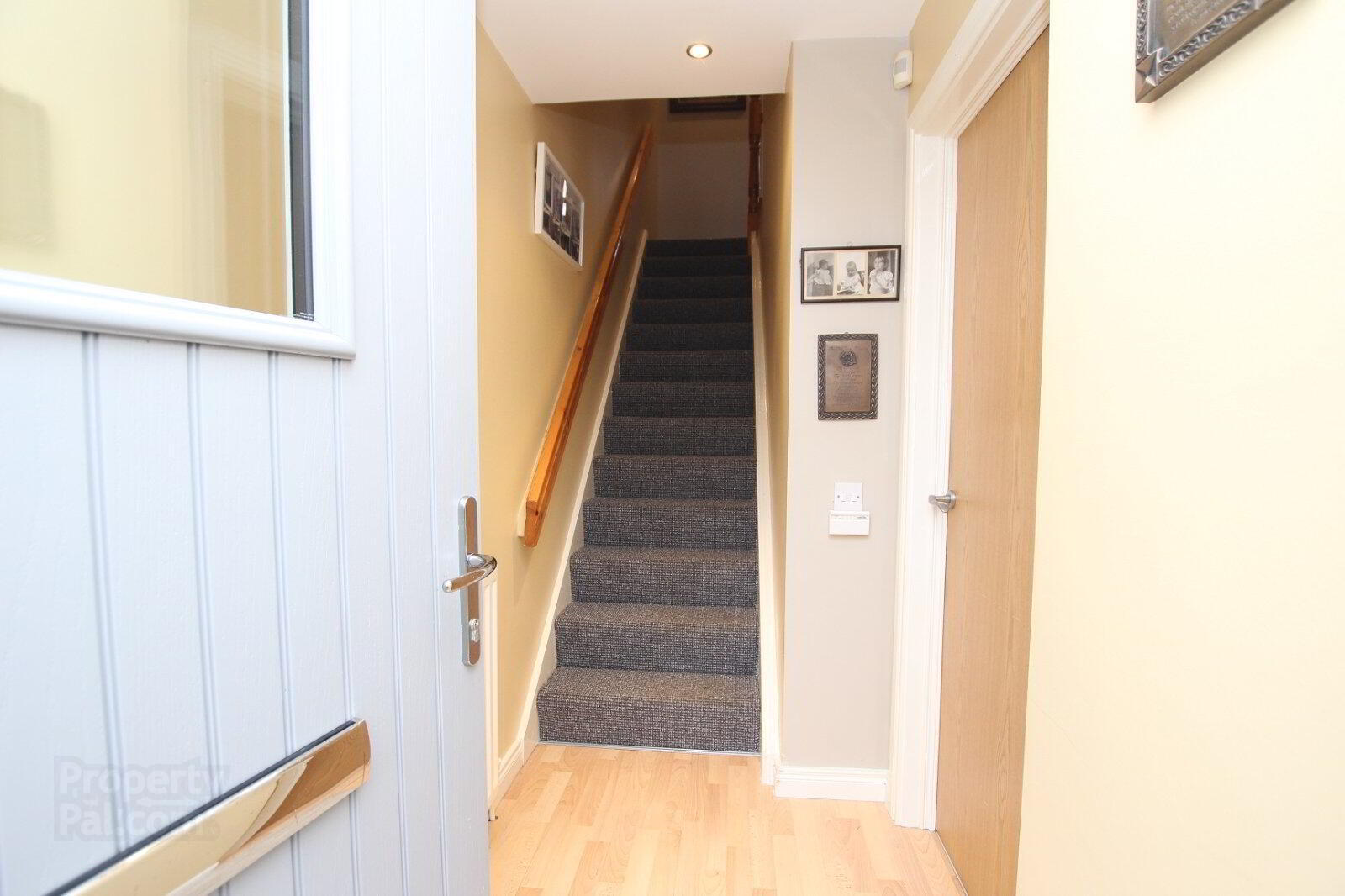
Features
- Spacious End Terrace Property
- Lounge Open To Luxury Kitchen / Diner
- Downstairs W.C
- Two Good Sized Bedrooms
- Luxury White Bathroom
- Pvc Double Glazing / Gas Central Heating System
- Enclosed Garden To Rear
Viewing Strictly By Appointment!!
- Description
- Reeds Rains are delighted to present for sale this spacious End Townhouse which is located in this much sought after Alderley development, Newtownabbey. The accommodation comprises lounge open to a fully fitted kitchen with with casual dining space. Upstairs there are two spacious bedrooms and a separate bathroom suite. Other benefits include Pvc double glazing and gas heating. Outside there is a communal tarmac driveway leading to the rear with own parking space and enclosed garden to rear with paved patio area. Early viewing recommended !!
- Entrance Hall
- Complete with laminate flooring.
- Lounge Open To:
- 4.27m x 3.38m (14'0" x 11'1")
Spacious lounge complete with feature hole in the wall style gas fire. Wood laminate flooring. Open to kitchen / diner. - Fitted Kitchen
- 4.4m x 2.67m (14'5" x 8'9")
Range of high and low level units, formica worktops, stainless steel single drainer sink unit, built in stainless steel under oven and hob, stainless steel extractor fan, intergrated fridge / freezer, dishwasher and washing machine, partly tiled walls, tiled floor, double panelled radiator and double glazed back door. Recently installed Worcester gas boiler. Access to rear garden - Downstairs WC
- Low flush WC, pedestal wash hand basin, tiled floor and tiled splashback areas.
- Stairs To First Floor Landing
- Large airing cupboard.
- Bedroom One
- 3.53m x 3.35m (11'7" x 10'12")
Double bedroom with range of fitted robes and separate walk in wardrobe. - Bedroom Two
- 2.97m x 2.41m (9'9" x 7'11")
Double bedroom with built in storage cupboard. - Family Bathroom
- Three piece bathroom suite comprising P shape shower bath with shower overhead. White pedestal wash hand basin and WC. Tiled flooring and tiled walls.
- Externally
- Courtyard Parking To Rear
- Ample car parking to the rear off the property complete with tarmac. One allocated slot per home.
- Enclosed Rear Garden
- Neatly presented garden to the rear with patio area and decorative stone area. Gated access to both the side of the property and the rear of the property.


