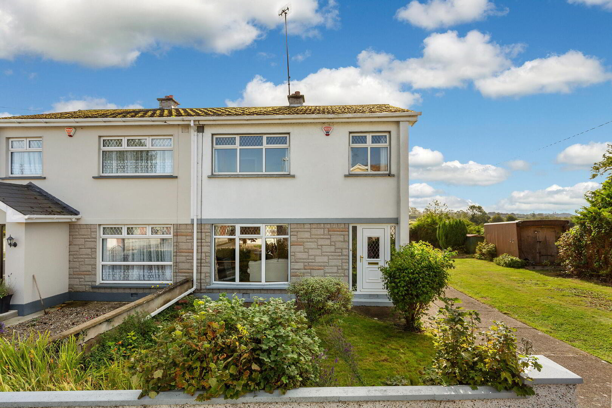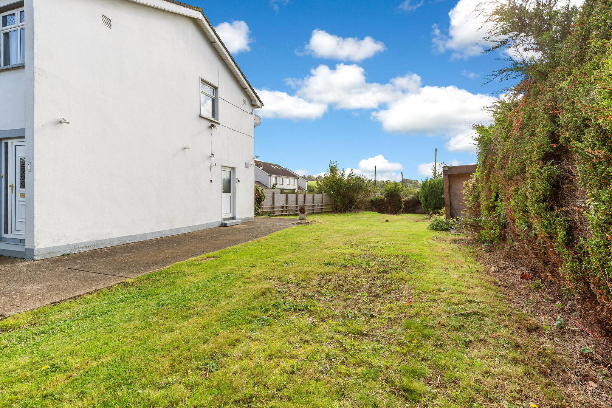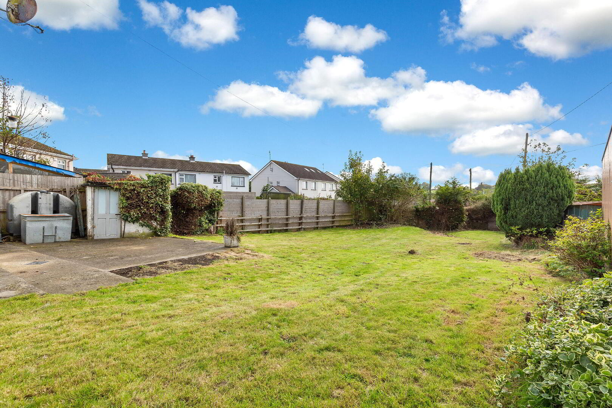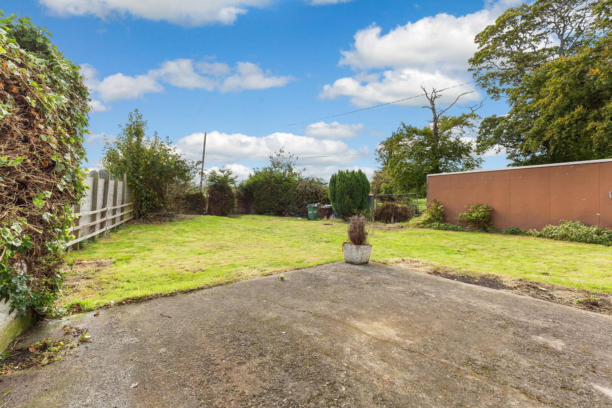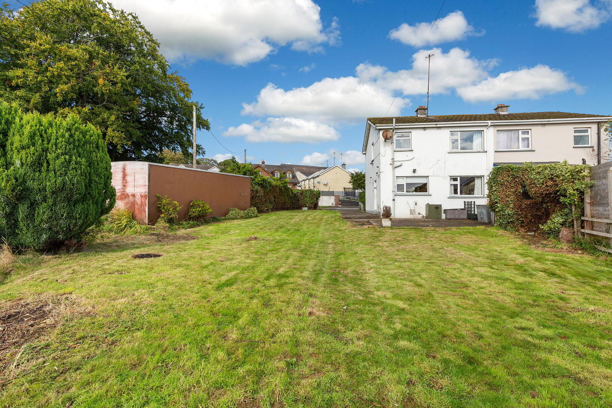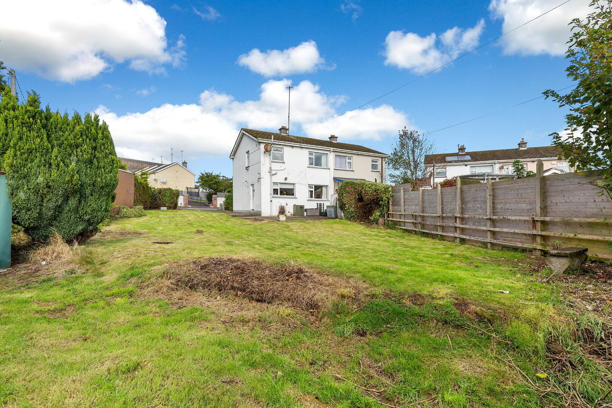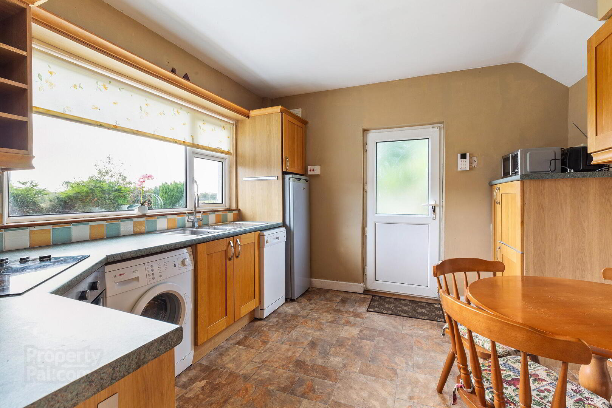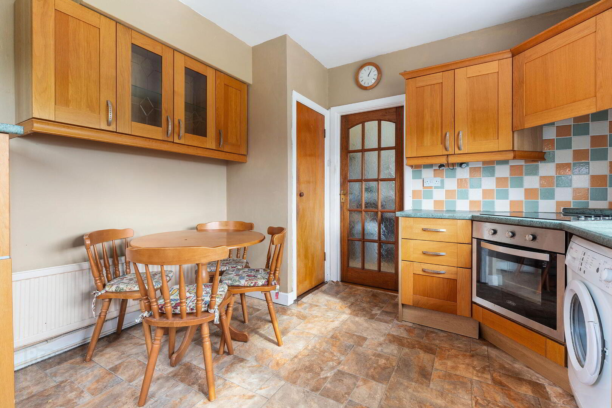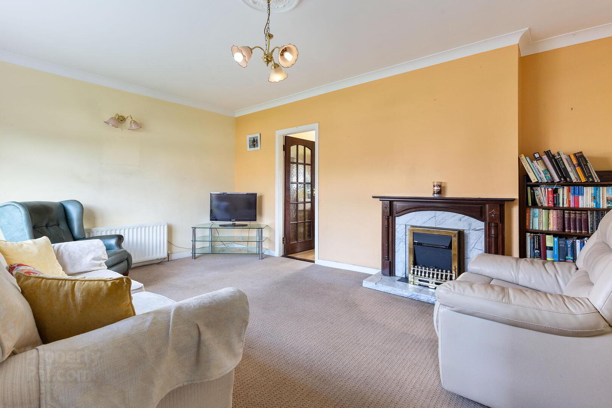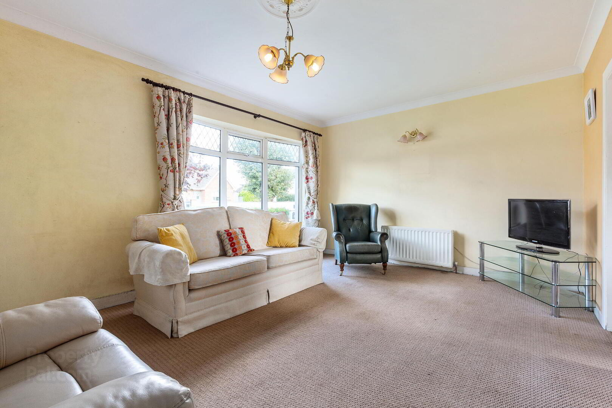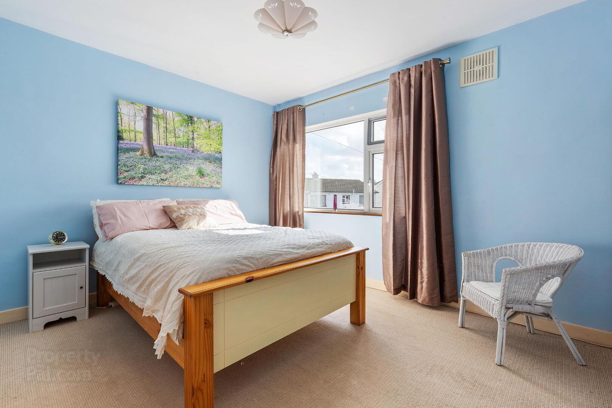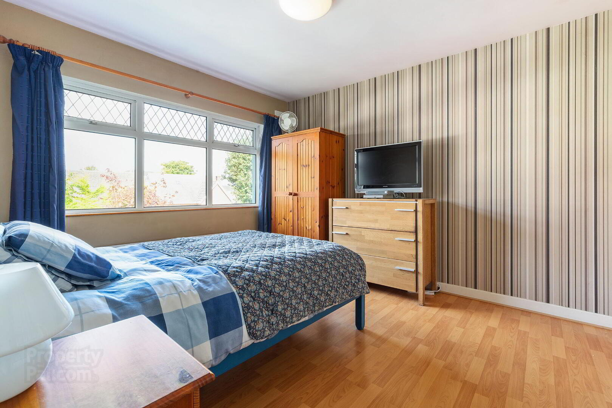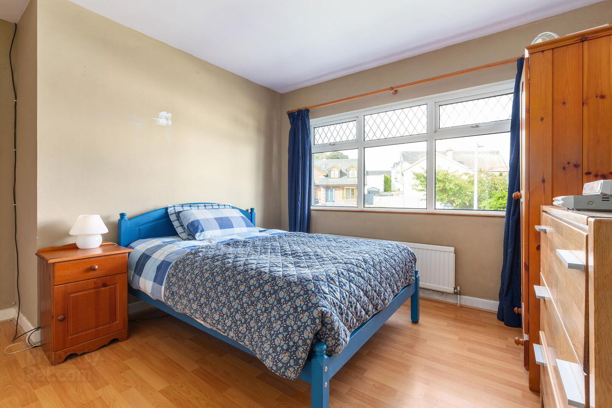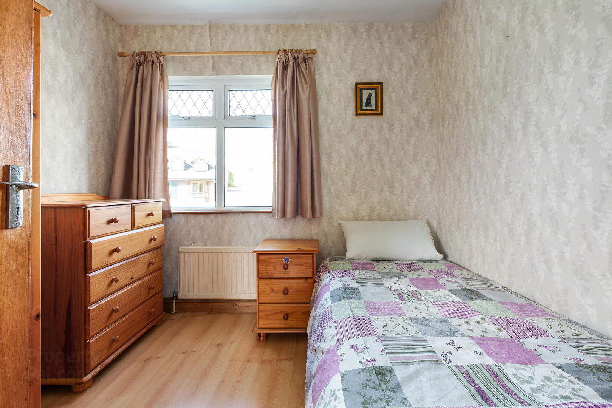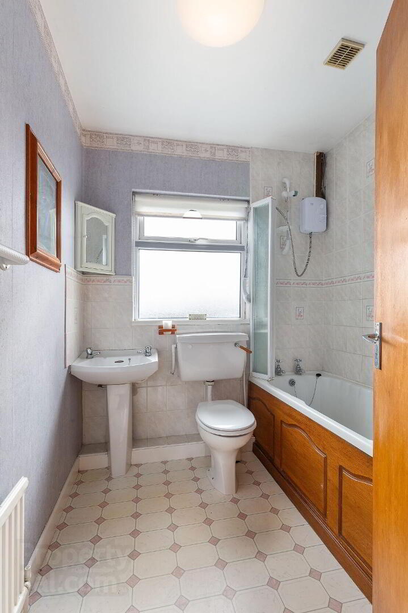1 Abbeylands,
Duleek
3 Bed Semi-detached House
Price €275,000
3 Bedrooms
1 Bathroom
Property Overview
Status
For Sale
Style
Semi-detached House
Bedrooms
3
Bathrooms
1
Property Features
Size
126 sq m (1,356.3 sq ft)
Tenure
Not Provided
Energy Rating

Property Financials
Price
€275,000
Stamp Duty
€2,750*²
Property Engagement
Views Last 7 Days
50
Views Last 30 Days
196
Views All Time
1,117
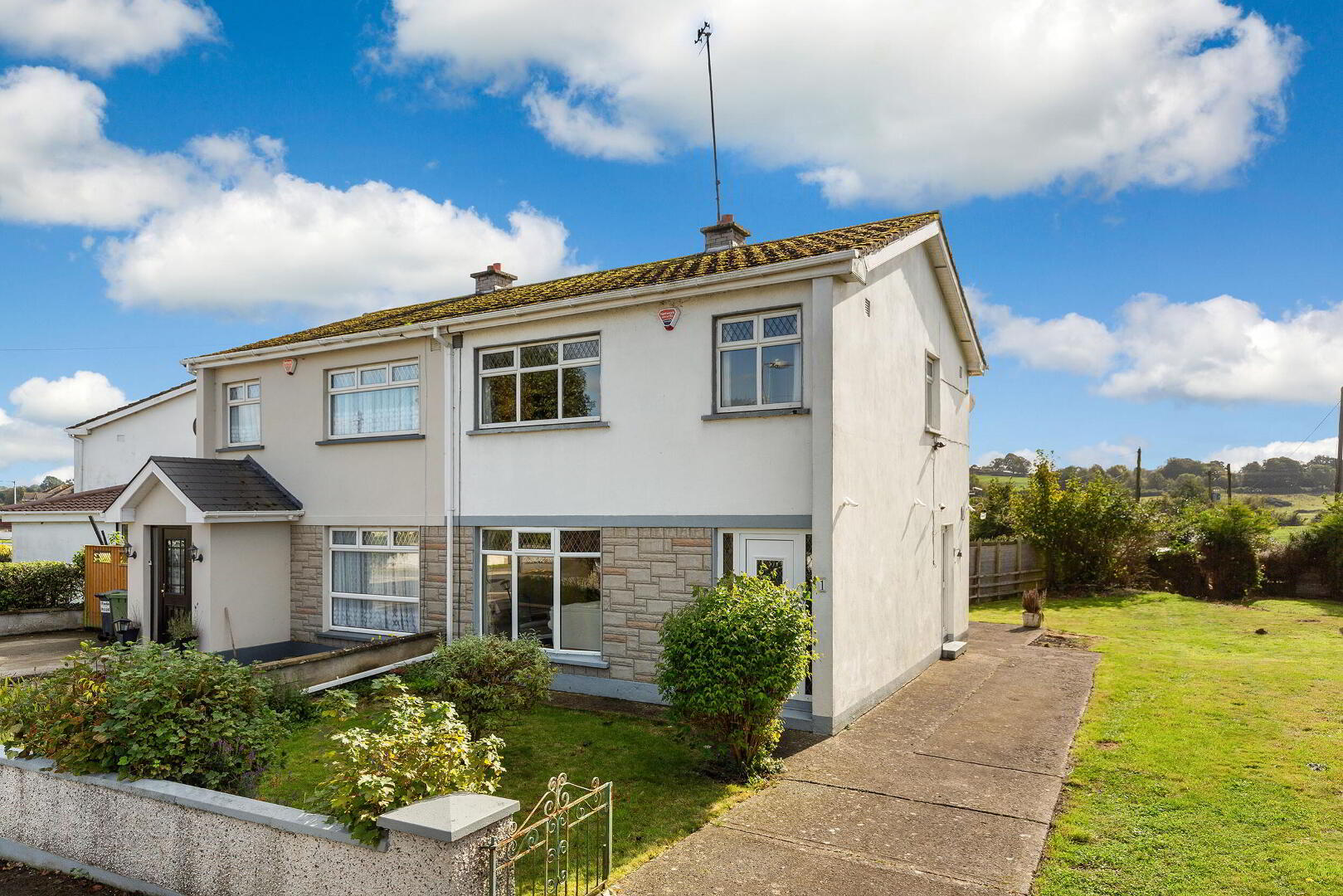
A beautiful 3 bedroom semi-detached family home located in the popular development of Abbeylands situated in the centre of Duleek village, within easy access of all village amenities and a short drive of the M1 motorway.
This property is in good condition, beautifully decorated and maintained by current owner.
The accommodation measures approx. 126m² and comprises of the following…
Accommodation
Ground Floor
Hall 1.93m x 1.43m
Living Room 3.67m x 5.07m
Dining room 3.68m x 2.43m
Kitchen (3.32 x 3.55m)
First Floor
Landing 2.85m x 1.99m
Family Bathroom 2.03m x 1.99m
Bedroom 1 3.65m x 3.99m
Bedroom 2.17m x 3.99m
Bedroom 3 2.40m x 2.77m
Services
Sewage: Mains
Water: Mains
ESB: Mains
Heating: Oil
BER Rating & Building Elements
Building Energy Rating – C3
Please contact Colm for a Viewing!

Click here to view the video
