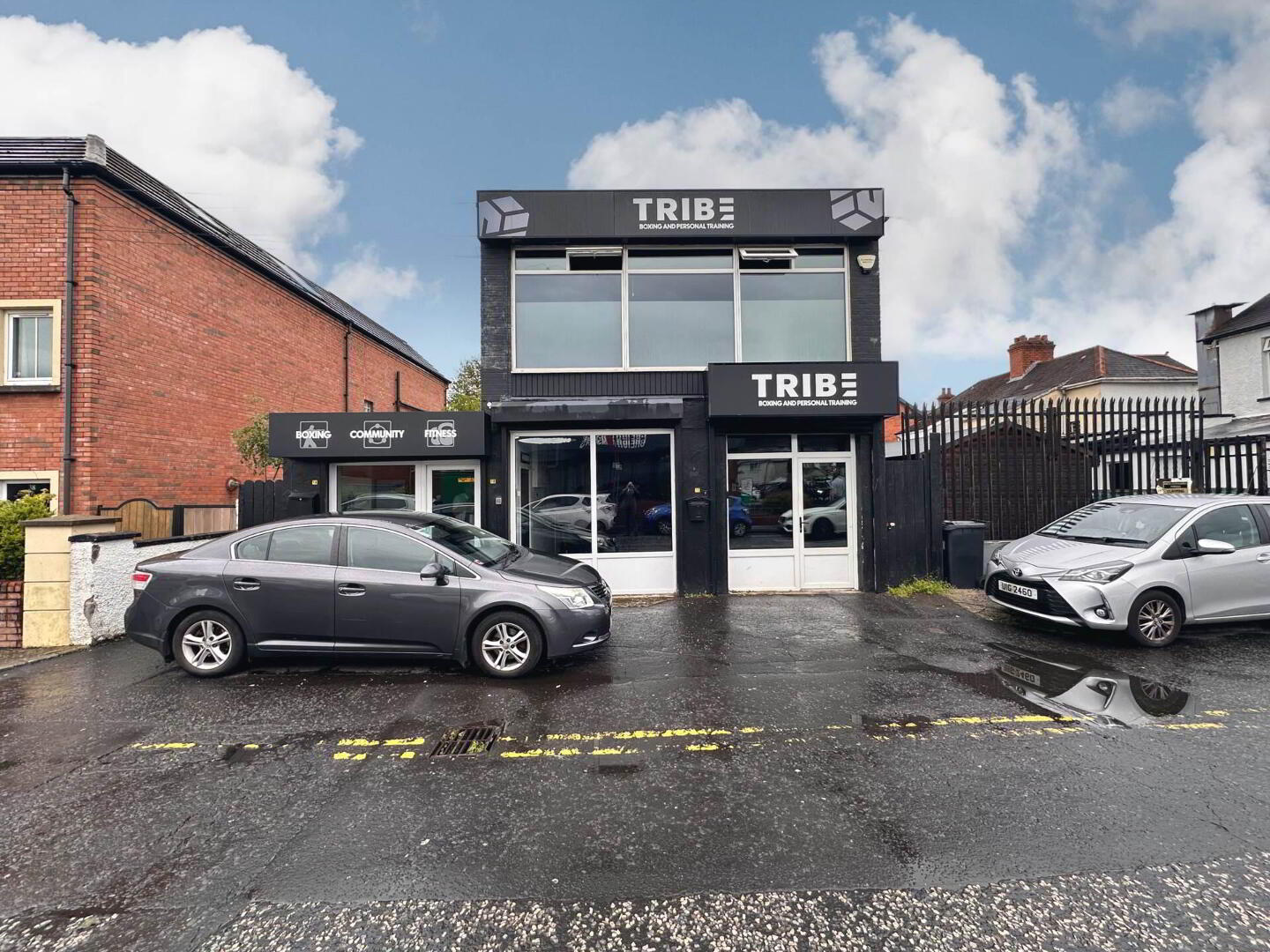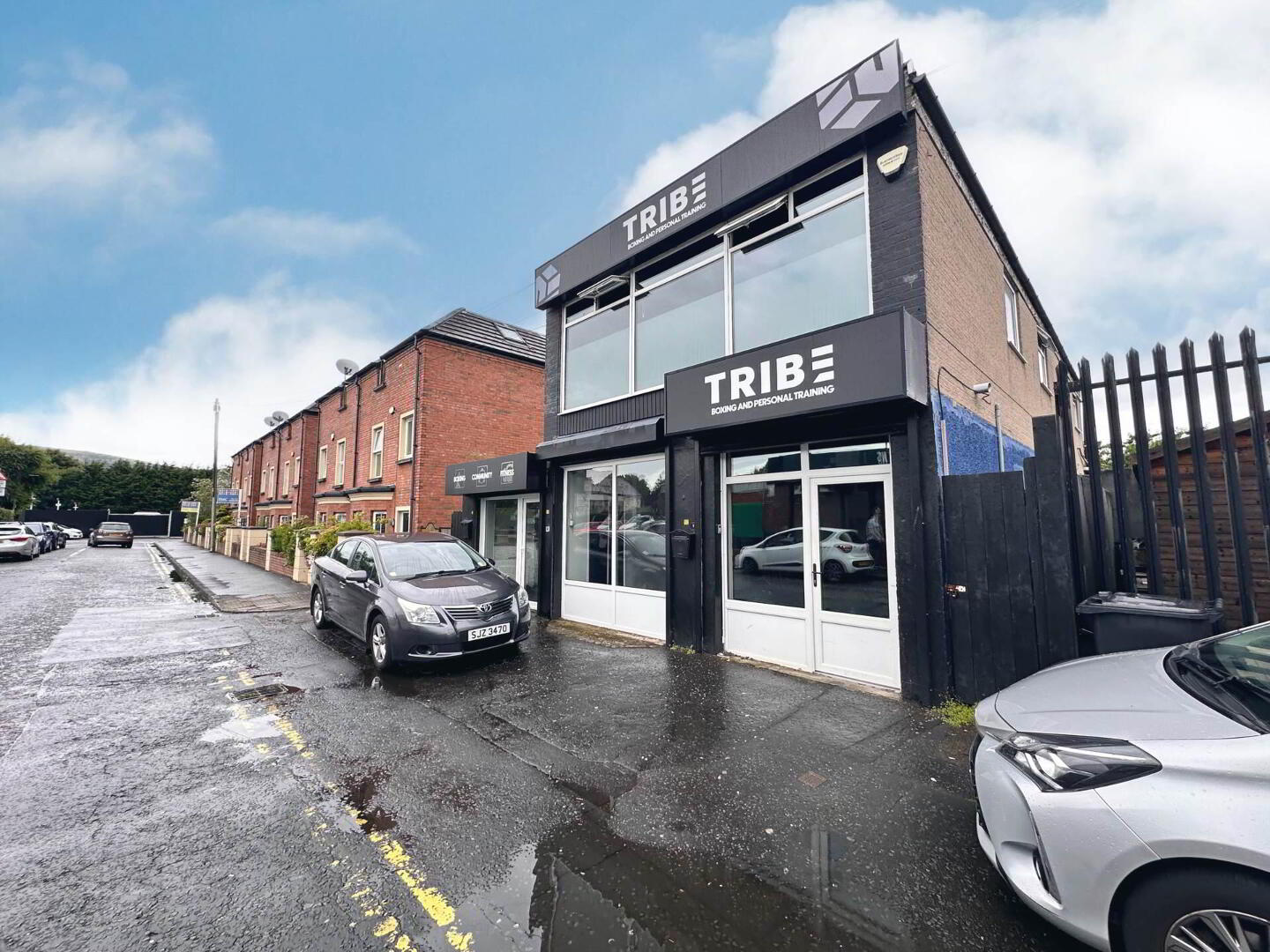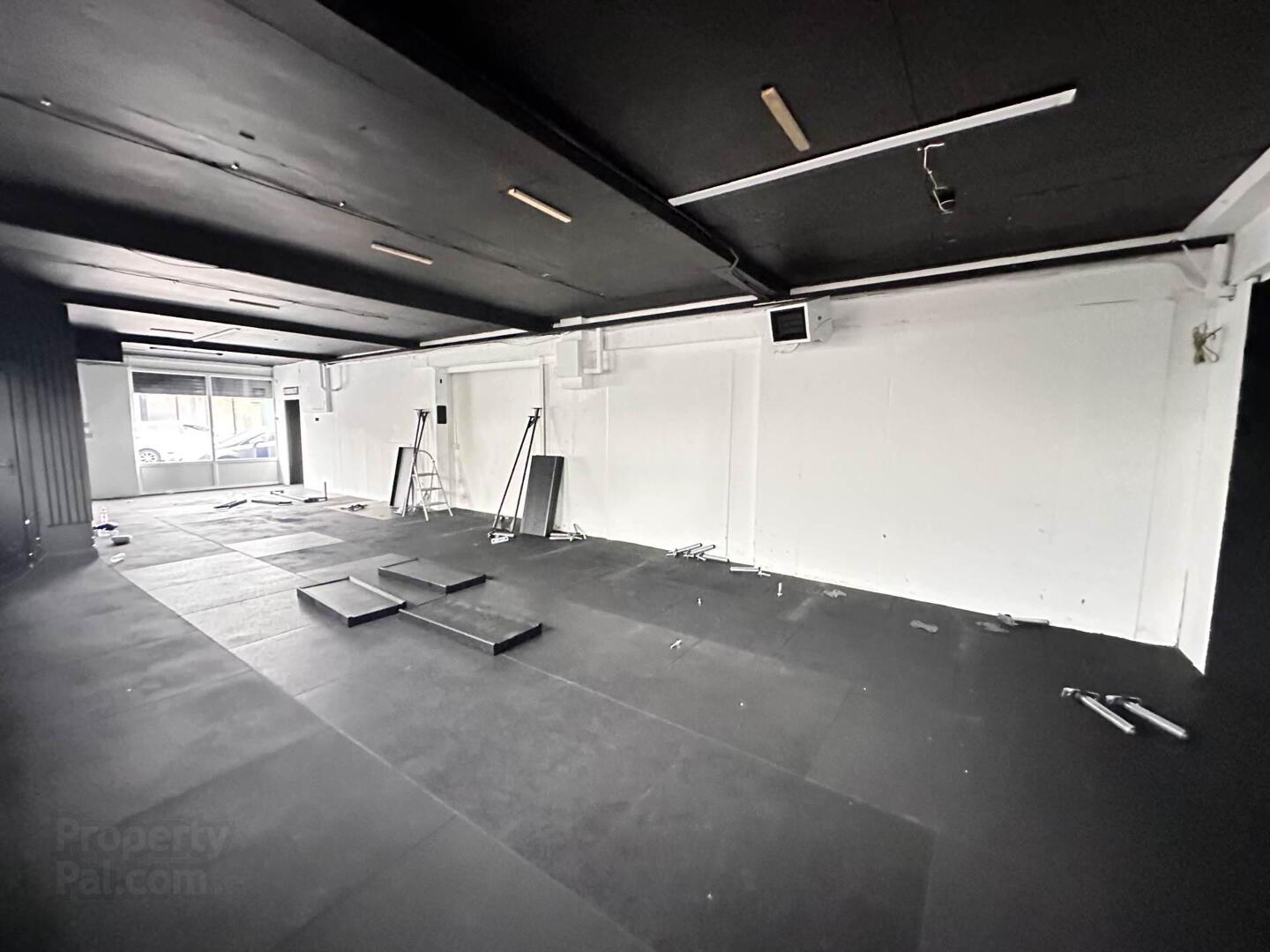


1 A, B C Diamond Gardens,
Upper Lisburn Road, Belfast, BT10 0HD
Commercial Property
Price £299,950
1 Bathroom
Property Overview
Status
For Sale
Style
Commercial Property
Property Financials
Price
£299,950
Property Engagement
Views Last 7 Days
123
Views Last 30 Days
1,364
Views All Time
2,191

Features
- Prime Investment Opportunity For Sale
- Detached Property in Ideal Location
- Various Rooms Over Two Floors
- Current Rates are Valued at Approximately £9,000 per annum
- Excellent Opportunity for Investment Purposes
- Must be Seen to Appreciate This Building
Located just off Upper Lisburn Road, the property is situated in a prime location with easy access to a range of amenities. Upper Lisburn Road is a bustling area of Belfast with a variety of shops, restaurants, and cafes. The area is also home to a number of parks and green spaces, including Drumglass Park and Sir Thomas and Lady Dixon Park. The area is also home to a number of schools and universities, making it an ideal location for families and students alike.
Overall, this property offers an excellent investment opportunity in a prime location with easy access to a range of amenities and attractions.
Don`t miss out this excellent opportunity call our sales team to-day to organise a viewing
Ground Floor: Entrance Hall
Ground Floor: Floor Area (1) - 17'1" (5.21m) x 65'9" (20.04m) : 1124 sqft (104.41 sqm)
Ground Floor: Floor Area (2) - 10'0" (3.05m) x 40'0" (12.19m) : 400 sqft (37.18 sqm)
Ground Floor: Kitchen - 8'9" (2.67m) x 9'1" (2.77m) : 80 sqft (7.40 sqm)
Formica work surface , stainless steel sink drainer,
Ground Floor: Storeroom - 35'7" (10.85m) x 27'7" (8.41m) : 982 sqft (91.25 sqm)
FIRST FLOOR
First Floor: Room - 63'10" (19.46m) x 18'6" (5.64m) : 1181 sqft (109.75 sqm)
Separate WC
Separate Shower Room
REAR STORAGE
Room
Notice
Please note we have not tested any apparatus, fixtures, fittings, or services. Interested parties must undertake their own investigation into the working order of these items. All measurements are approximate and photographs provided for guidance only.


