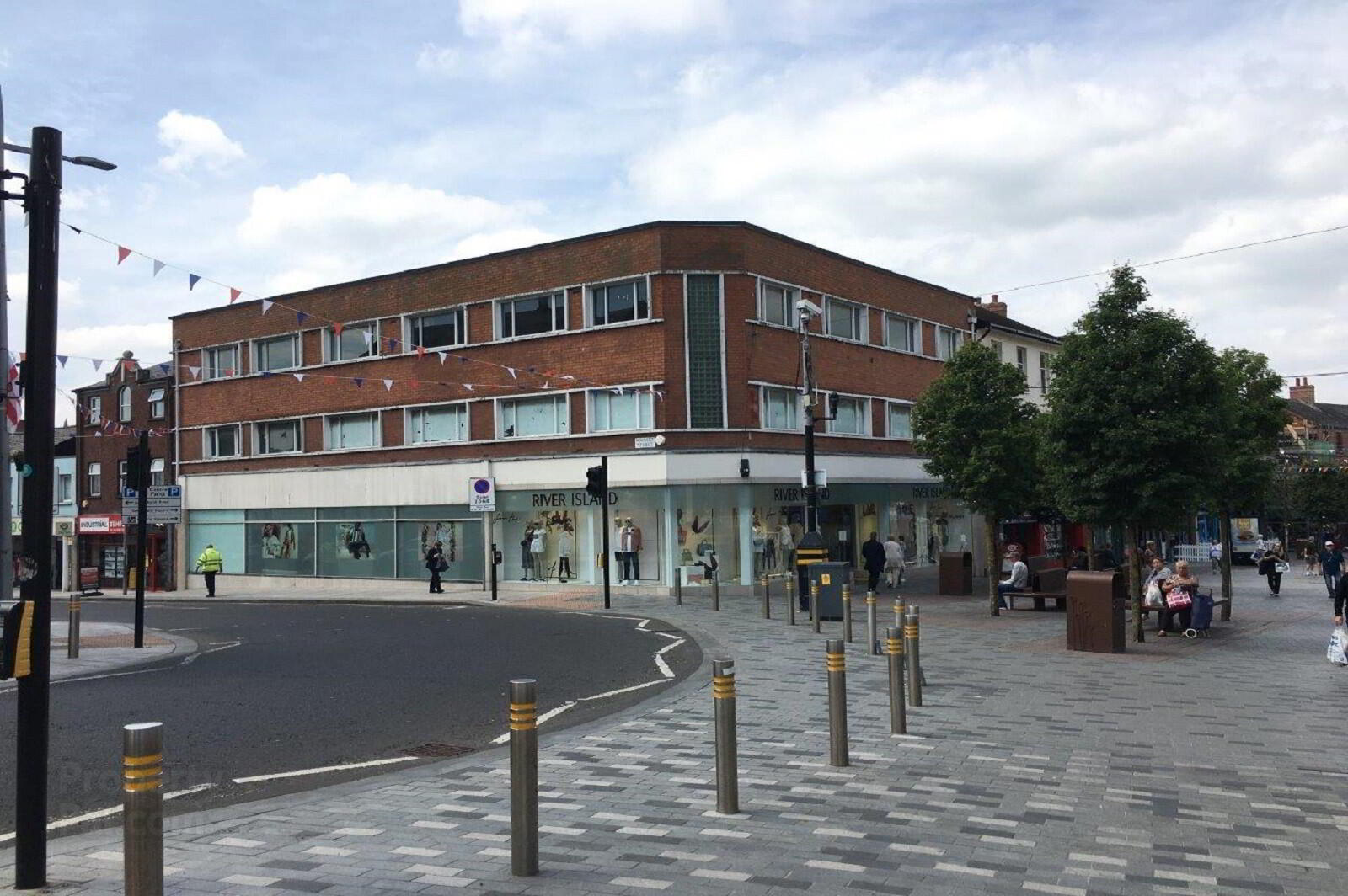1-5 Bow Street,
Lisburn, BT28 1BJ
Retail (12,198 sq ft)
POA
Property Overview
Status
To Let
Style
Retail
Property Features
Size
1,133.2 sq m (12,198 sq ft)
Energy Rating
Property Financials
Rent
POA
Property Engagement
Views Last 7 Days
73
Views Last 30 Days
214
Views All Time
4,312

The subject property is a substantial three storey over basement end of terrace retail building located on a prominent position on the corner of Bow Street and Market Street extending to a net internal area of approximately 1,133.21 Sq M (12,198 Sq Ft).
The facade of the building, which fronts Bow Street and Market Street, has floor to ceiling glazed frontage, while overhead the first and second floors are of red brick outer leaf construction incorporating single glazed window frames. Towards the rear of the building external finished comprise a basic plastered finish and red brick outer leaf.
Ground Floor: The ground floor comprises the main retail element of the property with glazed frontage onto both Bow Street and Market Street. This floor comprises a large retail space of c.4,239 sq. ft. including changing rooms to the rear. A small store room is located at the rear fo the ground floor of the building where access is provided to the rear yard area. The ground floor is finished to a good specification with a typical retail shop fit out comprising tiled flooring, plastered and painted walls, suspended ceiling incorporating LED spot lighting and air conditioning units. The ground lfloor comprises a wide retail area to the front which narrows towards the rear of the building.
First Floor: The first floor provides ancillary accommodation to the ground floor retail and is of a similar layout to the ground floor. Accommodation includes an office / manager’s office to the rear, staff canteen, male and femaile toilets in addition to four stock / storage rooms. The specification of the first floor comprises carpeted, lino and tiled floor coverings, suspended ceilings with flourescent strip lighting, single glazed windows and painted and plastered walls.
Second Floor: The second floor was previously used as remote storage.


