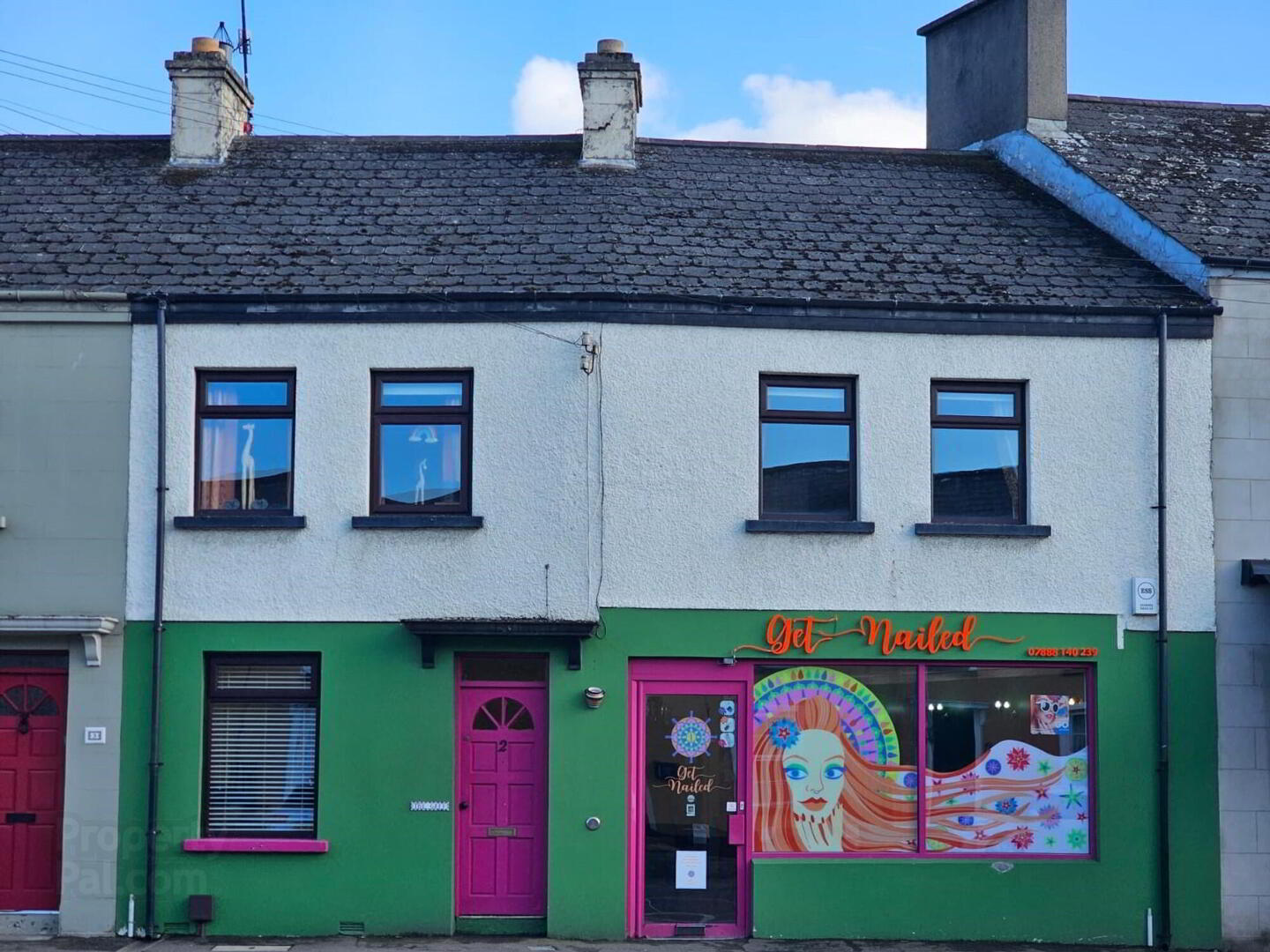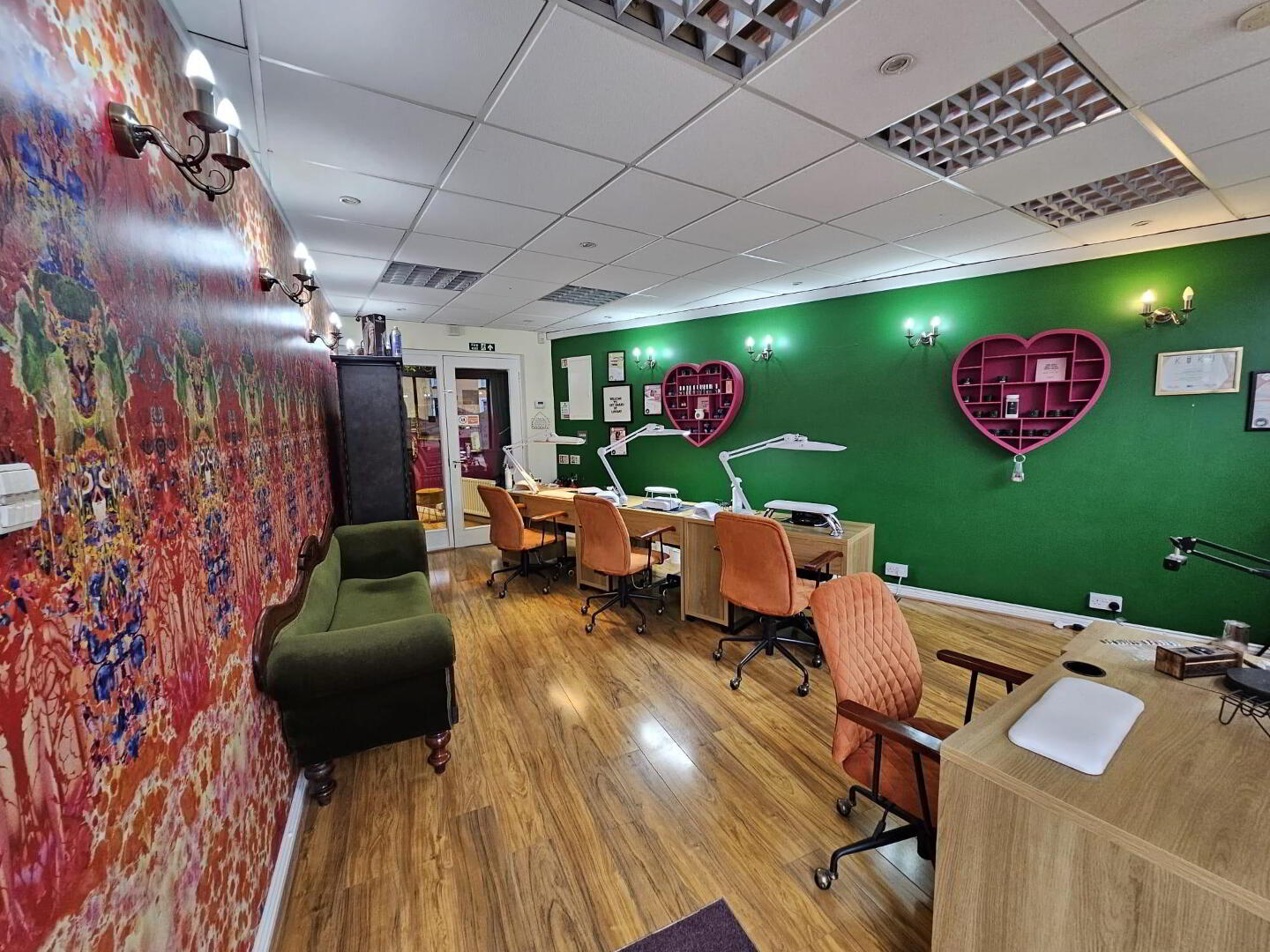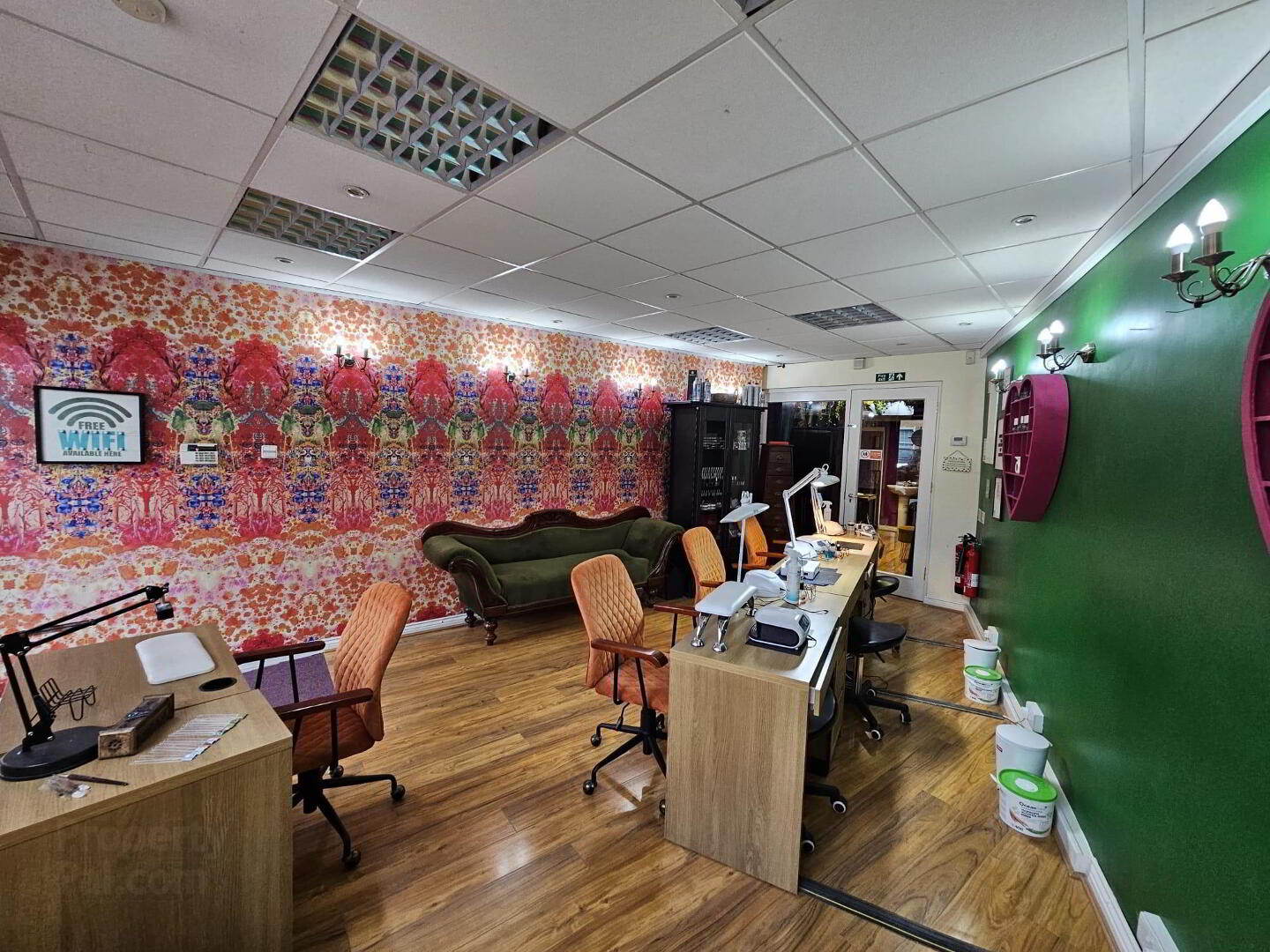


1 - 2 Hillview Terrace,
Banbridge, BT32 4DH
4 Bed Retail
Offers Around £175,000
4 Bedrooms
1 Reception
Property Overview
Status
For Sale
Style
Retail
Property Features
Energy Rating
Property Financials
Price
Offers Around £175,000
Property Engagement
Views Last 7 Days
142
Views Last 30 Days
878
Views All Time
1,043

Features
- 4 Bedrooms
- Living Room
- Kitchen
- Bathroom
- Shop with a range of stores
- Extensive rear garden
- UPVC with D/G windows
- Gas Fired Central Heating
- EPC current 22/potential 42
Within easy walking distance of Banbridge Town Centre features this unique shop with residential accommodation, The property is also located to local schools, bus routes, shops , chemists, doctor surgery and veterinary practices.
- Shop frontage
- 6.2m x 5.18m (20'4 x 17')
Frontage (20’4 x 17’ max) (6.20m x 5.18m)
5 double power points, 1 double panel radiator. - Store 1
- 4.06m x 2.34m (13'4 x 7'8)
4 double power points, 1 single panel radiator, 2 double power points,
1 single power point. - Store 2
- 3.99m x 2.92m (13'1 x 9'7)
Separate WC and wash hand basin. Stainless steel sink unit. - Store 3
- 3.51m x 3.84m (11'6 x 12'7)
2 double power points. 2 gas fired central boilers. Stainless steel sink unit. UPVC wall cladding. - Living Room
- 6.15m x 3m (20'2 x 9'10)
Brick fireplace. 1 double panel radiator, 2 double power points. - Kitchen
- 3.66m x 3.45m (12' x 11'4)
Range of high and low level units. Ceramic sink unit . Built in appliances include fridge freezer, dishwasher. Tiled floor and partly tiled walls. 3 double power points, 1 double panel radiator. Plumbed for automatic washing machine.
Upstairs
- Bedroom 1
- 5m x 2.92m (16'5 x 9'7)
1 single panel radiator, 1 single power point. 1 double power point.
- Bedroom 2
- 3.66m x 2.95m (12' x 9'8)
1 single panel radiator. 2 double power points. - Bedroom 3/Dressing room
- 3.05m x 2.06m (10' x 6'9)
1 single panel radiator. 1 double power point. - Bedroom 4
- 3.15m x 2.06m (10'4 x 6'9)
1 double power point, 1 single built in wardrobe. 1 single panel radiator. - Study/Dressing Room off Bedroom 4
- 3.91m x 2.13m (12'10 x 7')
1 single panel radiator. 1 double power point. Storage cupboard. - Bathroom
- 3.81m x 1.68m (12'6 x 5'6)
White suite comprising bath with shower valve, wc and wash hand basin. 1 single panel radiator. Airing cupboard. - Outside
- Rear yard. Rear yard with Garage (20’3 x 12’2) (6.17m x 3.71m) and paved area.



