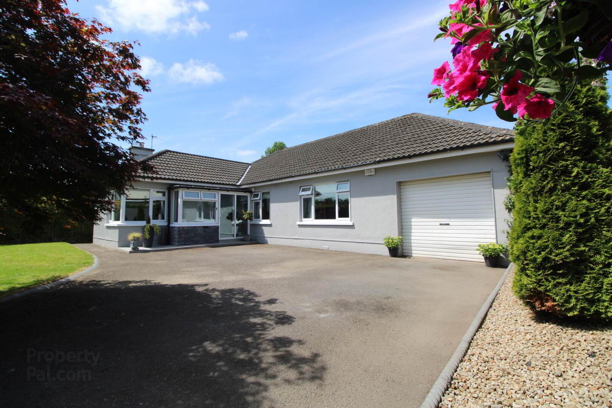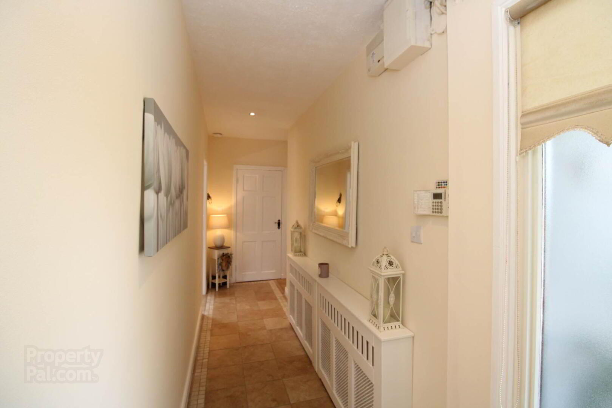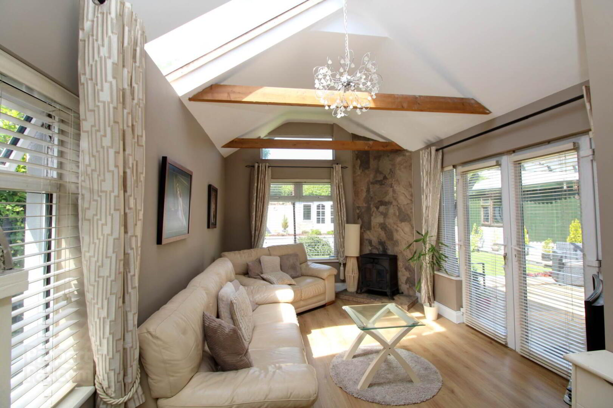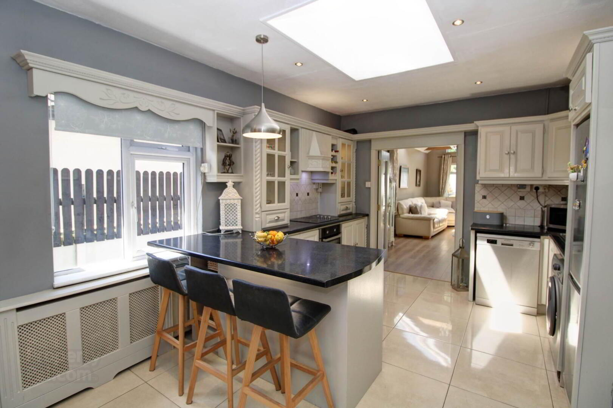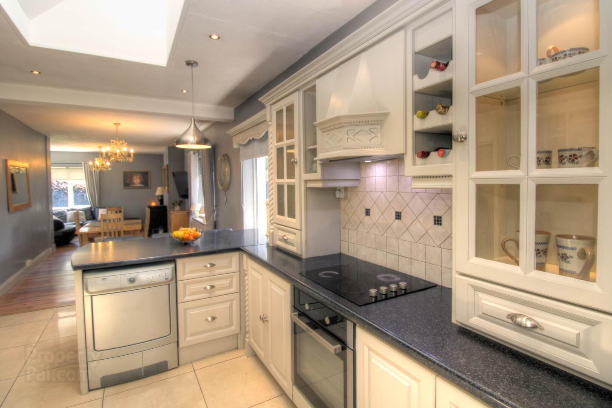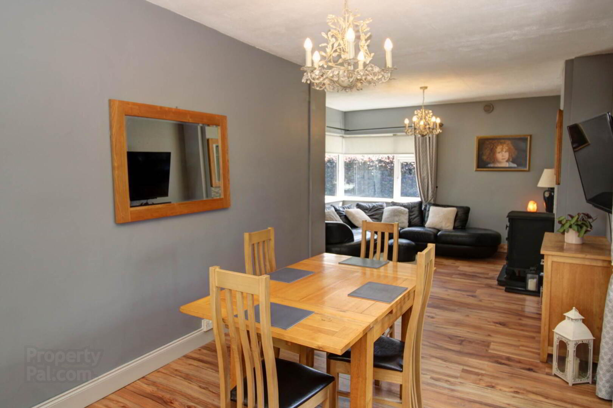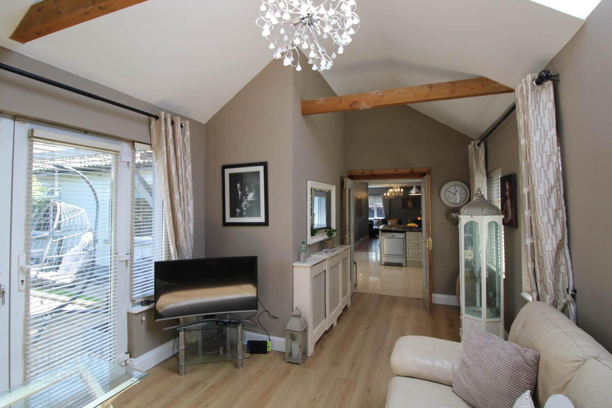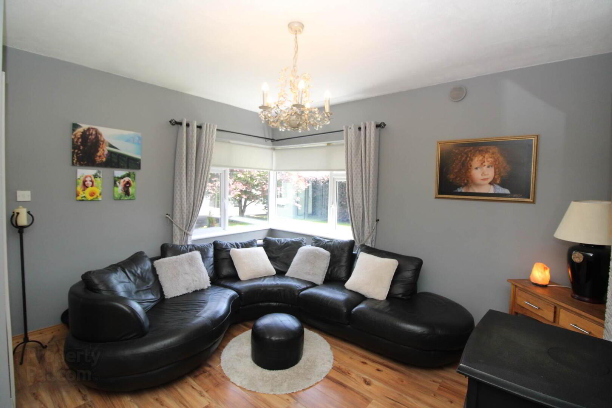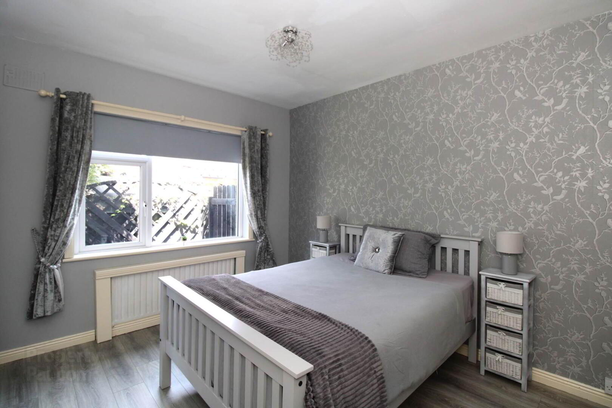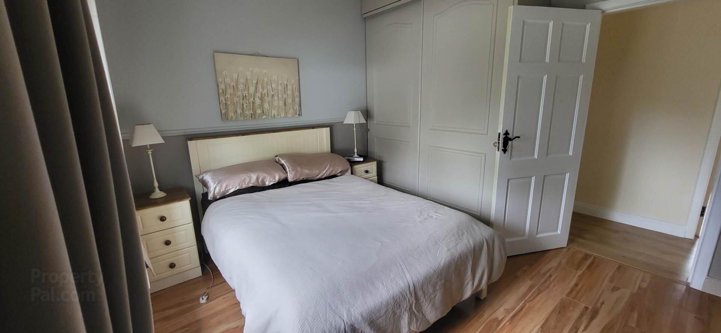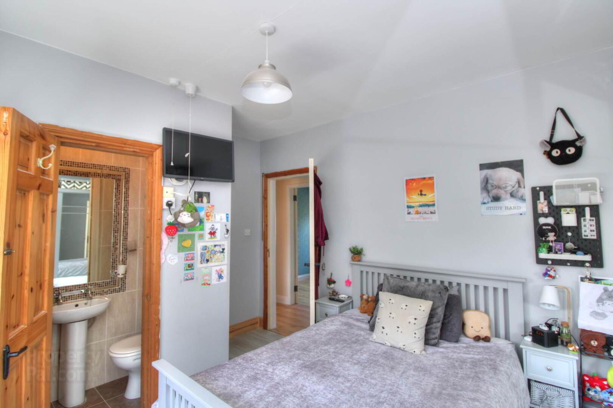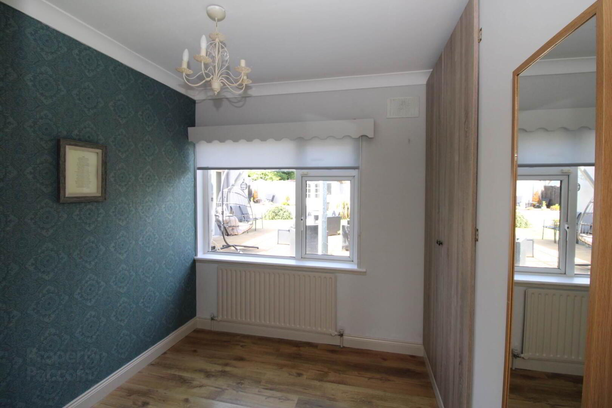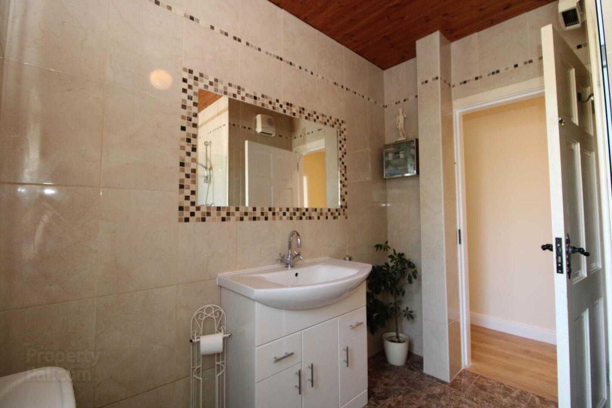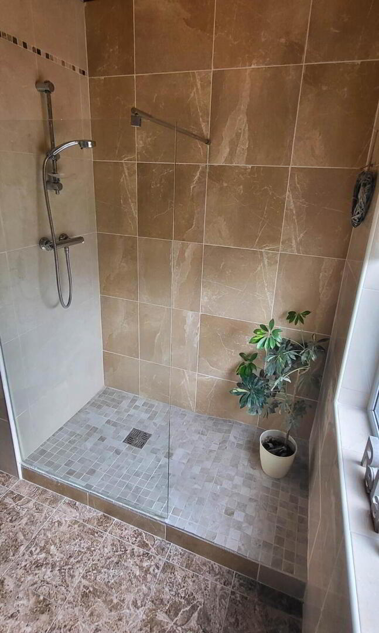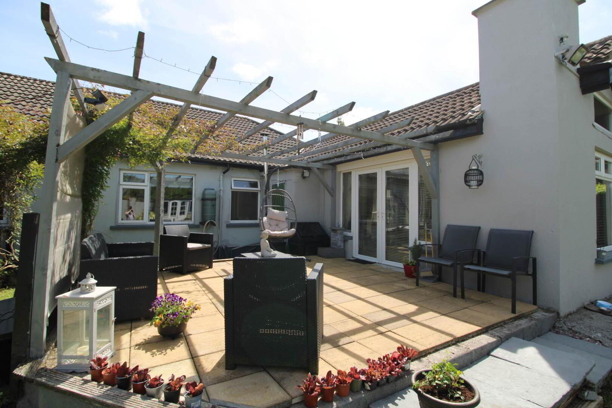" Willow", Parkmore,
Roscrea, E53D884
4 Bed Bungalow
Price €345,000
4 Bedrooms
2 Bathrooms
1 Reception
Property Overview
Status
For Sale
Style
Bungalow
Bedrooms
4
Bathrooms
2
Receptions
1
Property Features
Tenure
Freehold
Energy Rating

Heating
Oil
Property Financials
Price
€345,000
Stamp Duty
€3,450*²
Property Engagement
Views Last 7 Days
34
Views Last 30 Days
87
Views All Time
1,427
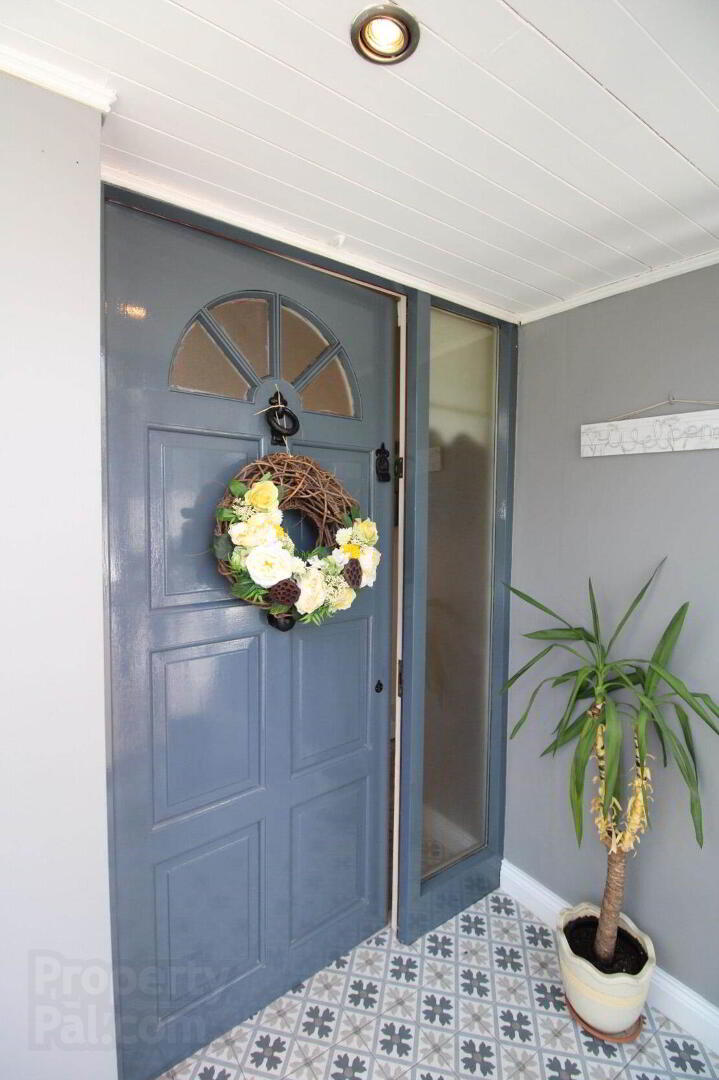
Features
- Property within walking distance of Roscrea town centre and all amenities
- Family home in turnkey condition ready for immediate occupancy
- O.F.C.H., mains water & sewerage
- Fabulously maintained lawns with patio area and a garage
- Tarmac driveway with electric gates
- Broadband available in the area
Attention to detail surpasses all expectations in this home which is drenched in natural light and is well proportioned throughout. On entering the property you are welcomed into the front porch with tiled flooring. Through the front door is the hallway which has a combination of tiled & laminate wood flooring. The open plan kitchen/ dining and living area boasts vaulted ceilings with exposed beams and large windows. The kitchen area is equipped with tiled flooring, full range of wall and base units, electric oven and hob, tiled splash back, breakfast bar and is plumbed for a washing machine and dishwasher. The dining and living area feature laminate wood flooring and a solid fuel stove with back boiler. Double doors from the kitchen connect you to the sunroom which has laminate wood flooring, solid fuel stove, exposed beams and double doors to the rear patio area flooding this room with light.
There are four bedrooms in this property all with laminate wood flooring; three of which have built-in wardrobes. The main bedroom has an en-suite bathroom. The family bathroom is fully tiled with shower, W.C. and W.H.B. with vanity unit.
The jewel in the crown of this special property is the well maintained gardens providing an abundance of colour and scent, a haven of peace, tranquility and privacy offering an ideal entertainment space for family gatherings or just a retreat after a busy day. This property has the added advantage of a patio area with overhead pergola, tarmac driveway and a garage measuring 7.26m x 2.75m
With generously proportioned versatile living accommodation this cleverly designed house is finished to an exceptionally high standard and viewing is highly recommended.
Entrance porch - 3.17m (10'5") x 0.73m (2'5")
Tiled flooring
Entrance hallway - 6.09m (20'0") x 1.21m (4'0")
Combination of tiled & laminate wood flooring
Living room - 4.15m (13'7") x 3.19m (10'6")
Laminate wood flooring and solid fuel stove with back boiler
Kitchen/Dining room - 8.92m (29'3") x 2.96m (9'9")
Combination of tiled & laminate wood flooring, full range of fitted units, breakfast bar, tiled splashback, electric oven and hob, plumbed for dishwasher & washing machine
Sun room - 4.39m (14'5") x 3.29m (10'10")
Laminate wood flooring, solid fuel stove and double doors to the rear patio ara
Main bathroom - 2.49m (8'2") x 2.28m (7'6")
Fully tiled, shower, W.C and W.H.B with vanity unit
Bedroom 1 - 2.52m (8'3") x 2.41m (7'11")
Laminate wood flooring and built-in wardrobe
Bedroom 2 - 3.53m (11'7") x 2.99m (9'10")
Laminate wood flooring
Bedroom 3 - 3.53m (11'7") x 3.23m (10'7")
Laminate wood flooring and built-in wardrobe
En-suite bathroom - 2.07m (6'9") x 0.73m (2'5")
Fully tiled, shower, W.C. and W.H.B.
Bedroom 4 - 3.28m (10'9") x 3.27m (10'9")
Laminate wood flooring and built-in wardrobe
Directions
From Roscrea Castle take a right hand turn on to The Mall. Take a left onto Convent Road. Once you reach the roundabout take the 3rd exit. In 130m the property will be the right, recognised by our For Sale sign. Eircode: E53 D884
Notice
Please note we have not tested any apparatus, fixtures, fittings, or services. Interested parties must undertake their own investigation into the working order of these items. All measurements are approximate and photographs provided for guidance only.
BER Details
BER Rating: D1
BER No.: 117520130
Energy Performance Indicator: Not provided

