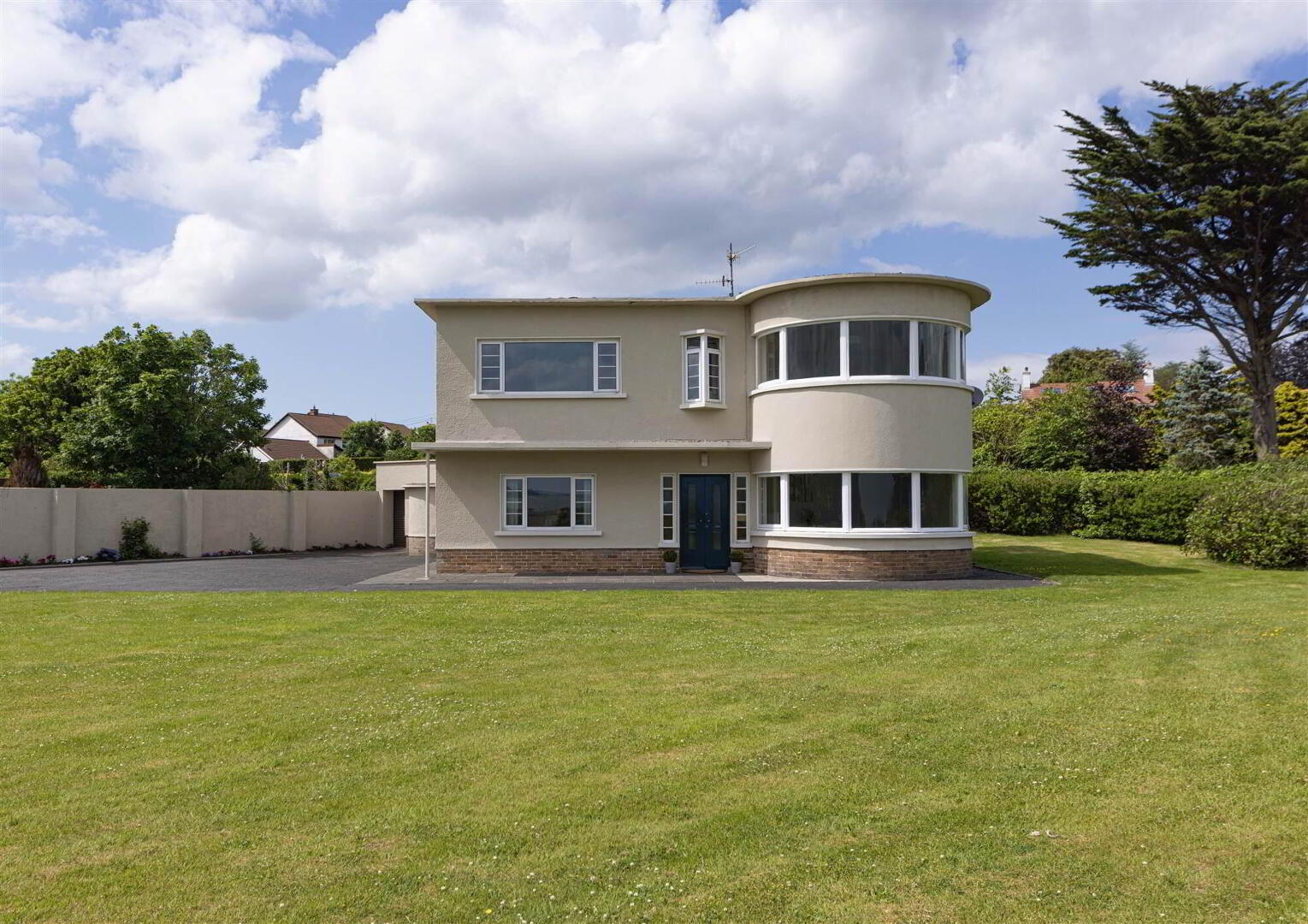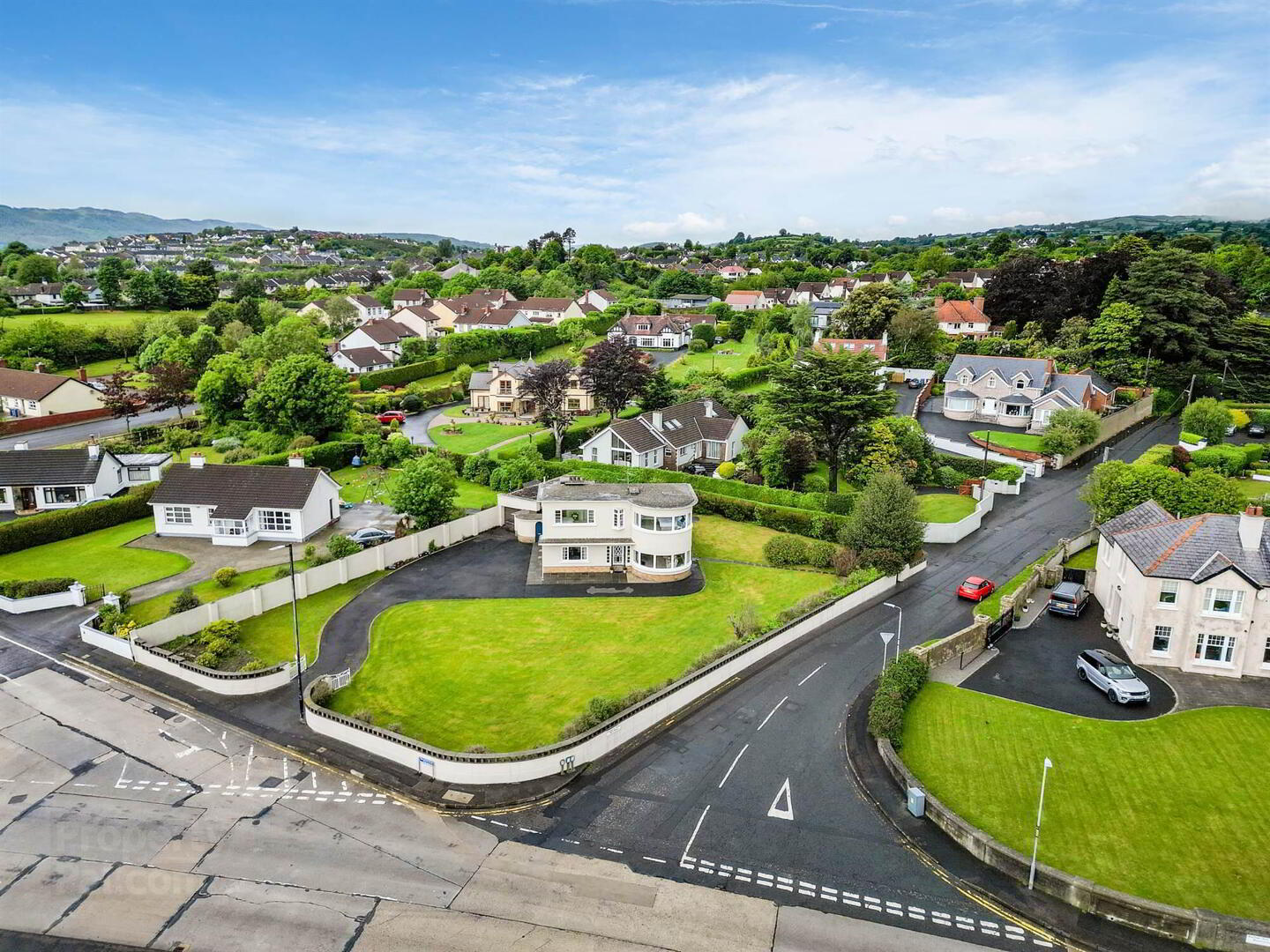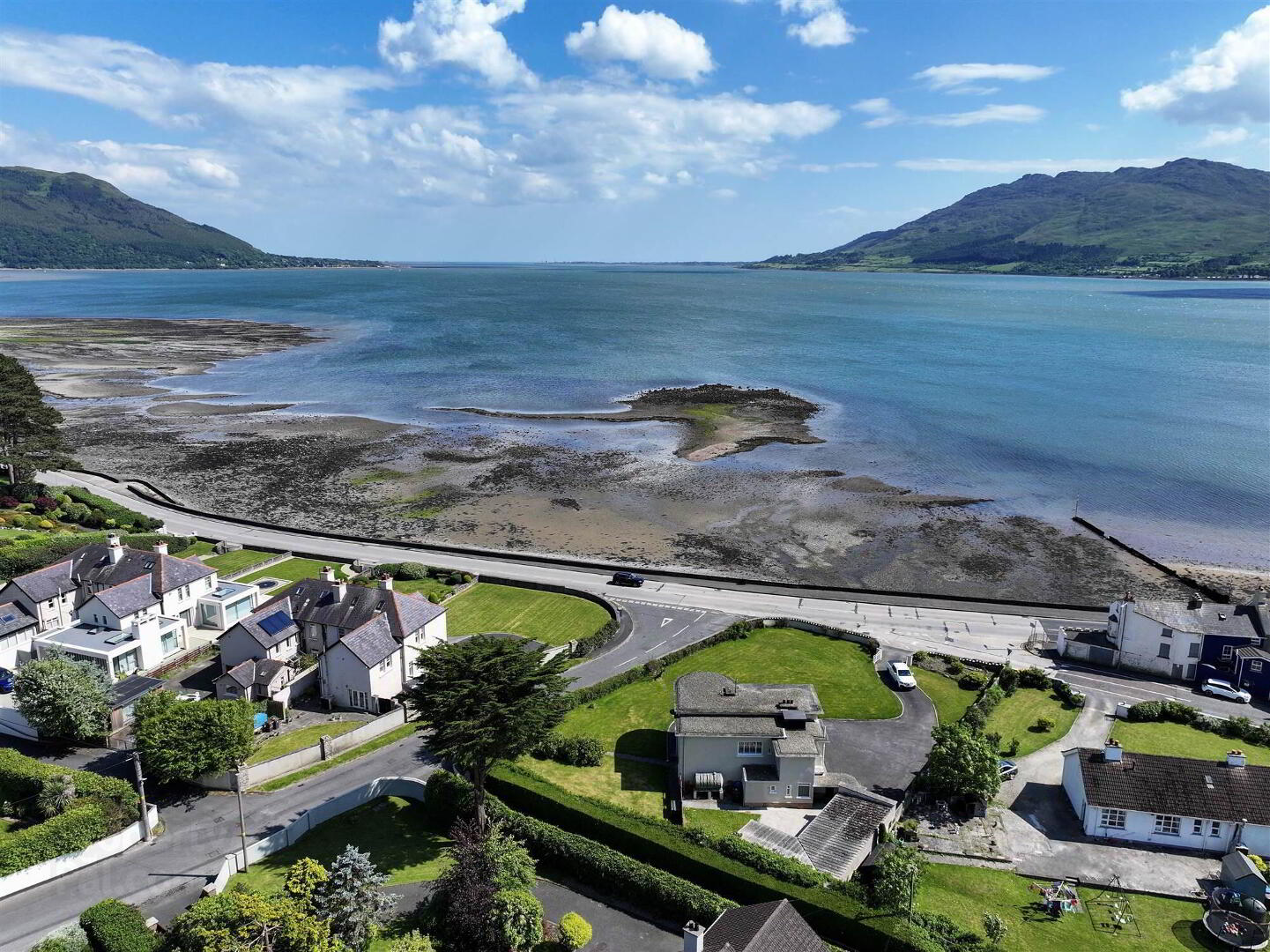


' St Brelades ', 2 Well Road,
Warrenpoint, Newry, BT34 3RS
4 Bed Detached House
Offers Over £595,000
4 Bedrooms
3 Receptions
Key Information
Status | For sale |
Style | Detached House |
Bedrooms | 4 |
Typical Mortgage | No results, try changing your mortgage criteria below |
Receptions | 3 |
Tenure | Not Provided |
EPC | |
Heating | Oil |
Price | Offers Over £595,000 |
Stamp Duty | |
Rates | Not Provided*¹ |

Features
- Superb Four Bedroom Detached Family Home Positioned on One of the Best Sites in County Down
- Spanning Over 3000 Square Feet and Occupying a Site Circa 0.4 Acres
- Art Deco Style Property Retaining Many Original Period Features Throughout
- Uninterrupted Panoramic Views of Carlingford Lough and the Mourne Mountains
- Conveniently Located Close to Warrenpoint and Rostrevor Town Centres
- Excellent Transport Links to Belfast City Centre, Dundalk and Dublin
- Walking Distance to Carlingford Coastline with Excellent Scenic Views across the Lough
- Excellent Development Opportunity Subject to Usual Planning Consents
- Four Well Appointed Bedrooms with Additional Storage Throughout
- Main Bedroom with Curved Bay Window and Potential to Add an En-Suite Shower Room
- Two Front Reception Rooms with Outlook Across the Lough
- Further Dining Room with Built in Shelving
- Downstairs Shower Room and Cloak Room
- Kitchen with Ample Space for Casual Dining, Aga cooker and Walk in Pantry Cupboard
- Additional Separate Study / Office
- Family Bathroom with Coloured Suite
- Superb South Facing Private Site with Tarmac Driveway Providing Excellent off Street Parking and Extensive Gardens Laid in Lawns
- Linked Garage to Side and Additional Storage Units to Rear
- Oil Fired Central Heating and Glazed Windows
- No Onward Chain
- Ideally Suited to the Young Professional, Young Family or Developer
- Early Viewing Highly Recommended
- To Arrange a Private Viewing Please Contact our South Belfast Office on 02890 668 888
St Brelades represents a unique opportunity to acquire a superb detached family home which sits on arguably one of the best sites in the whole of County Down. Providing uninterrupted panoramic views of Carlingford Lough and the Mourne Mountains, this property really does have to be viewed to be truly appreciated. This superb address offers ease of access to both Warrenpoint and Rostrevor as well as providing excellent transport links to Greater Belfast, Dublin and Dundalk. Positioned on the Carlingford Lough coastline, the property offers excellent proximity to the Ring of Gullion and the Mourne Mountains. The ground floor of the property comprises a spacious hallway with additional storage, front reception room with curved bay window, separate lounge with outlook to front, cloak room, dining room with built in shelving and a kitchen with ample space for casual dining. The ground floor further benefits from a walk-in pantry and downstairs shower room with access to the rear courtyard. The first floor extends to four excellent bedrooms with additional built-in storage throughout, a separate office / study and a family bathroom with coloured suite. The main bedroom provides the opportunity to add an en-suite shower room with dressing room and boasts a beautiful, curved bay window with breathtaking views. The property further benefits from glazed windows, oil fired central heating, a linked garage with additional storage units and a fantastic south facing private site occupying a prime position just off the Rostrevor Road. The site represents a fantastic opportunity for a developer to renovate and rebuild subject to necessary planning consents. Rarely do properties of this calibre present themselves to the open market spanning over 3000 square feet and occupying a substantial site circa 0.4 acres, early internal inspection is highly recommended to appreciate all this property has to offer.
Ground Floor
- RECEPTION HALL:
- Hardwood stable style front doors with glass inset into reception porxh with tiled floor, further glazed inner door with stained glass insets, side lights and storage into reception hall
- LIVING ROOM:
- 6.78m x 4.19m (22' 3" x 13' 9")
Circular bay window, fantastic panoramic views across the lough and Mourne Mountains, art deco style fireplace with tiled hearth and surround, picture rail, uPVC double glazed access door to garden - DINING ROOM:
- 4.5m x 3.86m (14' 9" x 12' 8")
Outlook to front, panoramic views across lough and Mourne mountains, uPVC double glazed French doors to side, art deco styled fireplace with tiled hearth and surround, picture rail - SNUG:
- 3.18m x 2.67m (10' 5" x 8' 9")
Outlook to side, built in storage and cabinatry, understairs storage, cloakrooms leading to - DOWNSTAIRS BATHROOM:
- White suite comprising, low fush WC with push button, floating wash hand basin with chrome taps and vanity unit, fixed glass door leading to soak away shower with fully tiled shower enclosure, electric shower with telephone attachment, chrome heated towel rail and extractor
- KITCHEN:
- 3.71m x 3.43m (12' 2" x 11' 3")
Fitted kitchen with range of high and low level units, laminate effect worktops, stainless steel single drainer sink with chrome tap, plumbed for washing machine, space for fridge freezer, space for free standing cooker, part tiled walls, outlook to side, built in seating area - UTILITY/PANTRY:
- Built in storage and shelving, access door to rear courtyard
First Floor
- LANDING:
- Picture window
- FAMILY BATHROOM:
- Coloured suite comprising, low flush WC, pedestal wash hand basin with chrome taps, panelled bath with chrome taps, telephone attachment, bidet, chrome heated towel rail, part tiled walls
- OFFICE:
- 2.21m x 2.03m (7' 3" x 6' 8")
Outlook to rear - BEDROOM (1):
- 6.71m x 4.27m (22' 0" x 14' 0")
Uninterrupted panoramic views across the lough and Mourne mountains, built in storage cupboard with cornice ceiling and picture rail - BEDROOM (4):
- 2.44m x 2.01m (8' 0" x 6' 7")
Outlook to front, built in shelving - BEDROOM (2):
- 4.47m x 3.86m (14' 8" x 12' 8")
Outllok to front, uninterrupted panoramic views, picture rail, art deco fireplace with tiled hearth and surround - BEDROOM (3):
- 4.17m x 2.74m (13' 8" x 9' 0")
Outlook to side, additional built in storage
Outside
- Enclosed rear courtyard with gate to side, extensive enclosed surrounding gardens laid in lawns with surrounding shrubs and trees, access to oil tank, superb views across the lough and Mourne mountains
- DETACHED GARAGE:
- Up and over, coal bunker
- STORAGE SHED:
- 4.78m x 3.05m (15' 8" x 10' 0")
Access to oil boiler
Directions
St Brelades is located on the corner of Well Road and Rostrevor Road.





