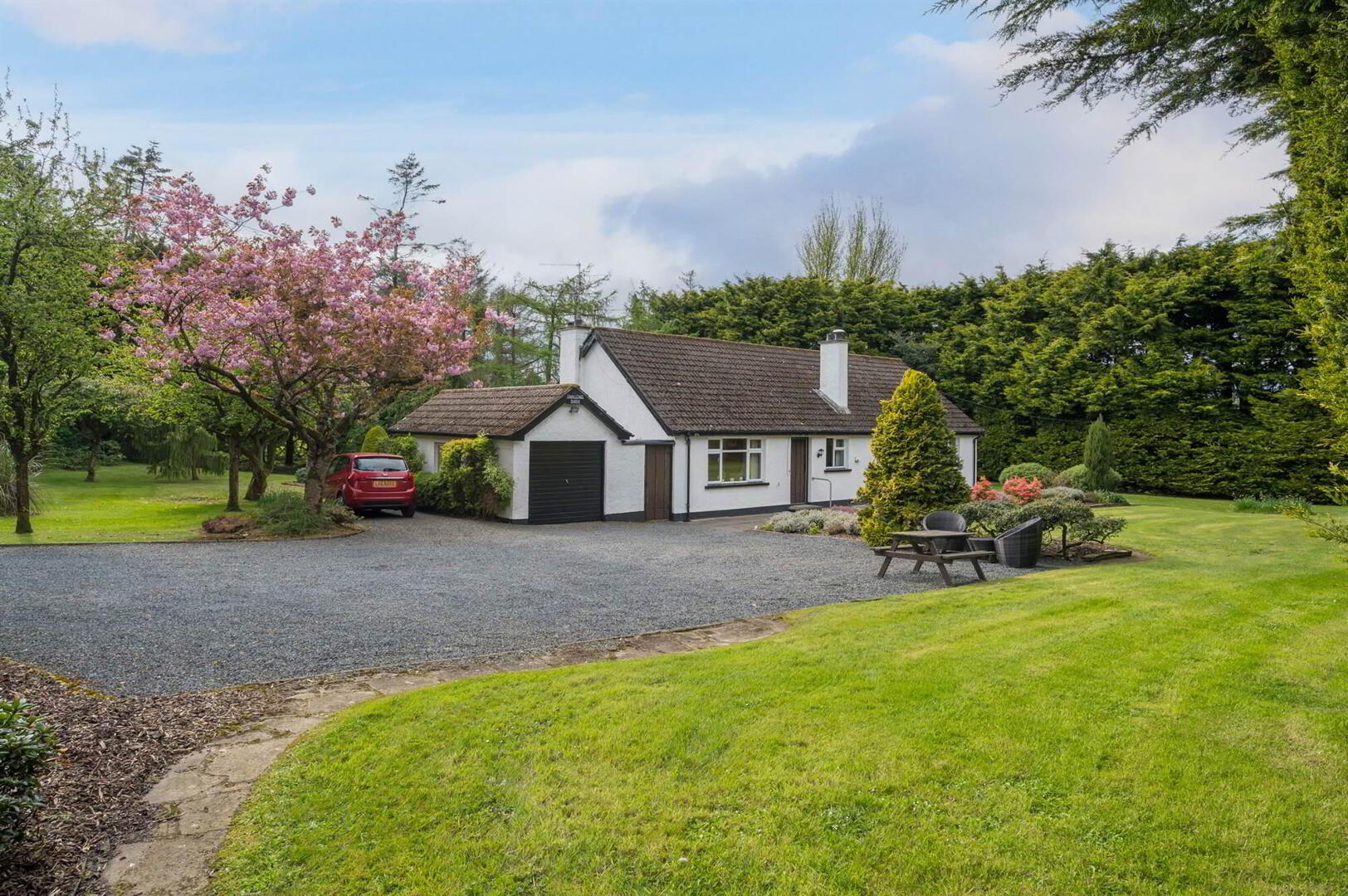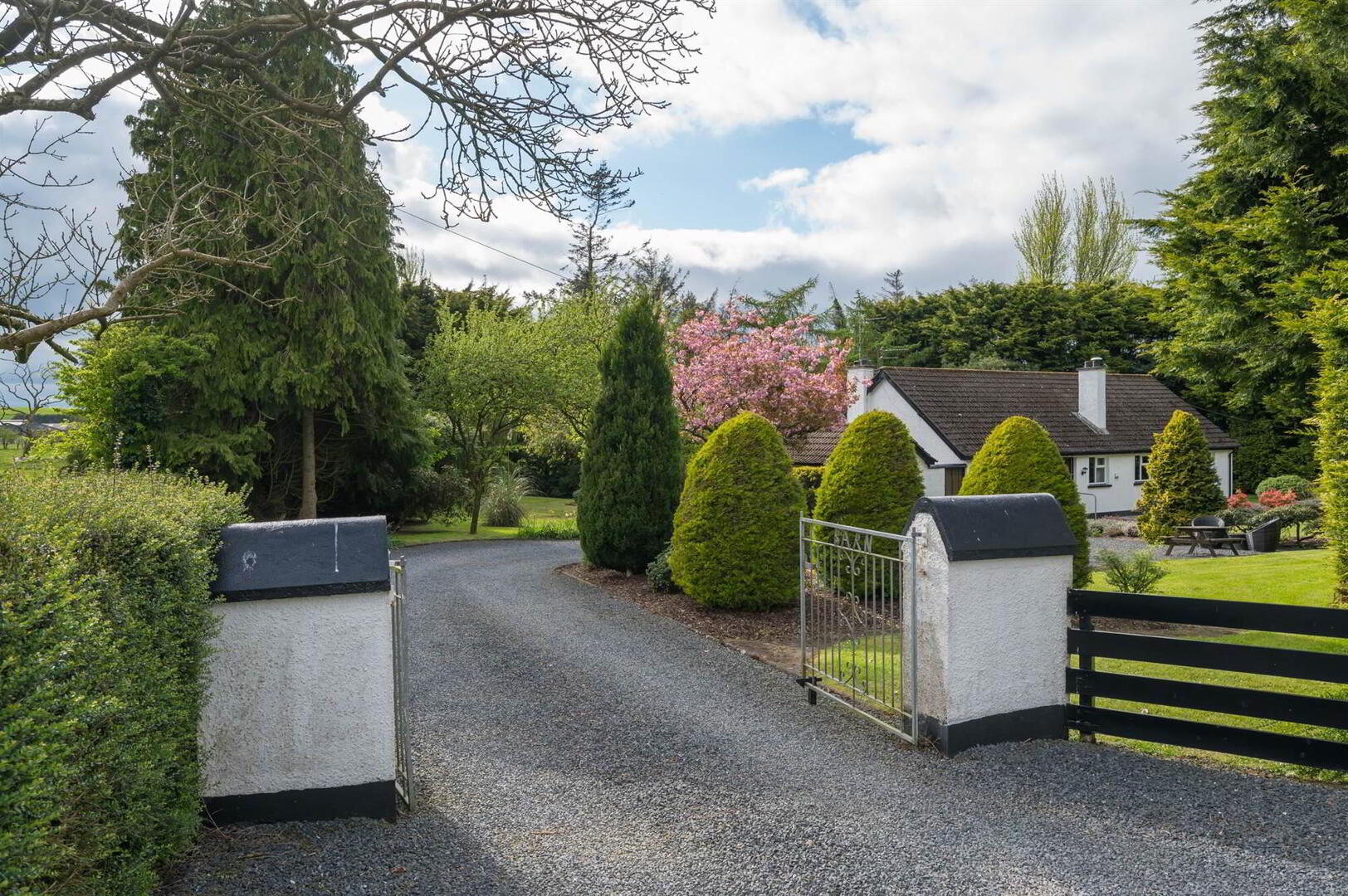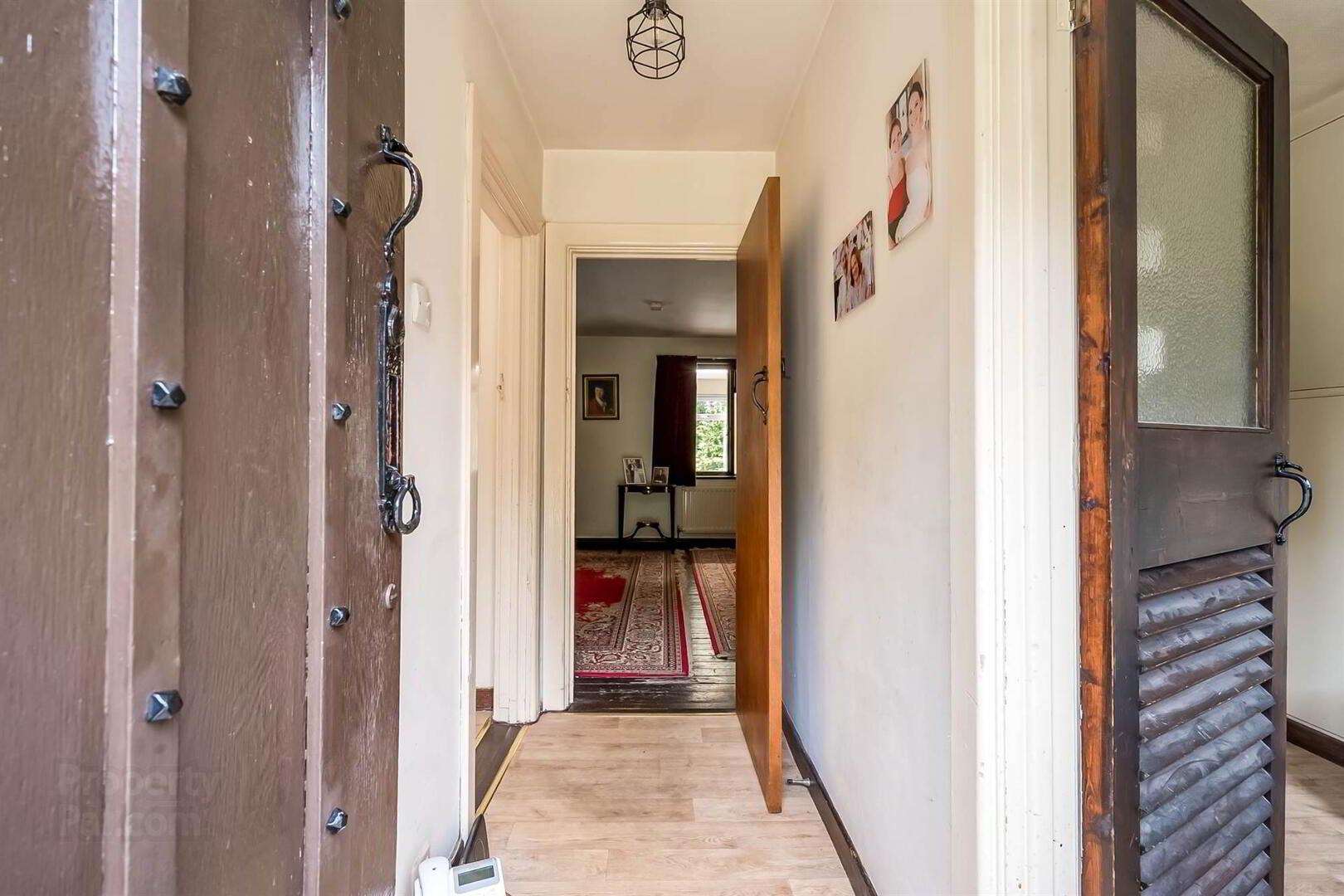


'Swallows Barn', 108 Front Road,
Drumbo, Lisburn, BT27 5JY
4 Bed Detached Bungalow
Sale agreed
4 Bedrooms
2 Receptions
Key Information
Price | Last listed at Offers over £285,000 |
Rates | £2,001.00 pa*¹ |
Tenure | Not Provided |
Style | Detached Bungalow |
Bedrooms | 4 |
Receptions | 2 |
Heating | Oil |
EPC | |
Broadband | Highest download speed: 900 Mbps Highest upload speed: 110 Mbps *³ |
Status | Sale agreed |

Features
- Detached bungalow sitting on a beautifully mature and private site extending to circa 1.2 acres
- Large living room with dining area
- Kitchen with range of fitted units and appliances
- Large garden room with sliding uPVC doors to rear garden
- Four well proportioned bedrooms, one with ensuite
- Additional family bathroom
- Attached garage with power and light
- Oil fired central heating / uPVC double glazed windows
- Potential for replacement dwelling (subject to Planning Permission)
- Priced to allow for modernisation and updating
The location is extremely convenient to both Belfast and Lisburn, whilst also offering easy access to motorway network and close to both of Belfast’s airports. With so much on offer we would recommend early viewing at the property to hopefully avoid disappointment.
Ground Floor
- Solid wooden front door to . . .
- ENTRANCE HALL:
- Wood effect laminate floor. Door to . . .
- LIVING/DINING:
- 1.27m x 4.37m (4' 2" x 14' 4")
Feature fireplace with stone surround and stone hearth, solid wood timber floor, door to rear hall. - KITCHEN:
- 4.19m x 2.54m (13' 9" x 8' 4")
Range of high and low level units,work surfaces, space for cooker, space for fridge freezer, space for dishwasher, stainless steel sink unit with match stainless steel drainer, part tiled walls, matching laminate wood effect floor. - UTILITY ROOM:
- Range of built-in cupboards and shelving, hot water tank, oil fired boiler, matching laminate wood effect floor.
- REAR HALLWAY:
- Open tread staircase to first floor.
- GARDEN ROOM:
- 12.12m x 3.56m (39' 9" x 11' 8")
Sliding uPVC patio doors to rear garden, plumbed for washing machine, vented for tumble dryer. - BEDROOM (3):
- 4.44m x 3.56m (14' 7" x 11' 8")
Range of built-in wardrobes. - BEDROOM (4):
- 4.5m x 3.58m (14' 9" x 11' 9")
Range of built-in shelves. - BATHROOM:
- Coulured suite comprising panelled bath with electric Redring shower, low flush wc, pedestal wash hand basin, laminate wood effect floor.
First Floor
- LANDING:
- Access to eaves storage, Velux window.
- BEDROOM (1):
- 3.58m x 3.05m (11' 9" x 10' 0")
Velux window. Door to . . . - WALK-IN WARDROBE:
- Range of built-in wardrobes and storage.
- BEDROOM (2):
- 3.66m x 2.74m (12' 0" x 9' 0")
Velux window. Door to . . . - ENSUITE:
- Coloured suite comprising low flush wc, pedestal wash hand basin, built-in unit, Velux window, fully tiled walls, laminate wood effect floor.
Outside
- ATTACHED GARAGE
- 7.37m x 2.87m (24' 2" x 9' 5")
Light and power, up and over door, additional rear door. - Access leading to house and garage via sweeping driveway. Secluded and private gardens set in approximately 1.2 acres, range of lawns with a wide variety of plants, hedging, trees and shrubs, large patio to rear.
Directions
From the Ballylesson Road, turn on to the Pinehill Road and follow through Drumbo village, the Pinehill Road becomes the Front Road, travel 1.2 miles and the property is on the right hand side.



