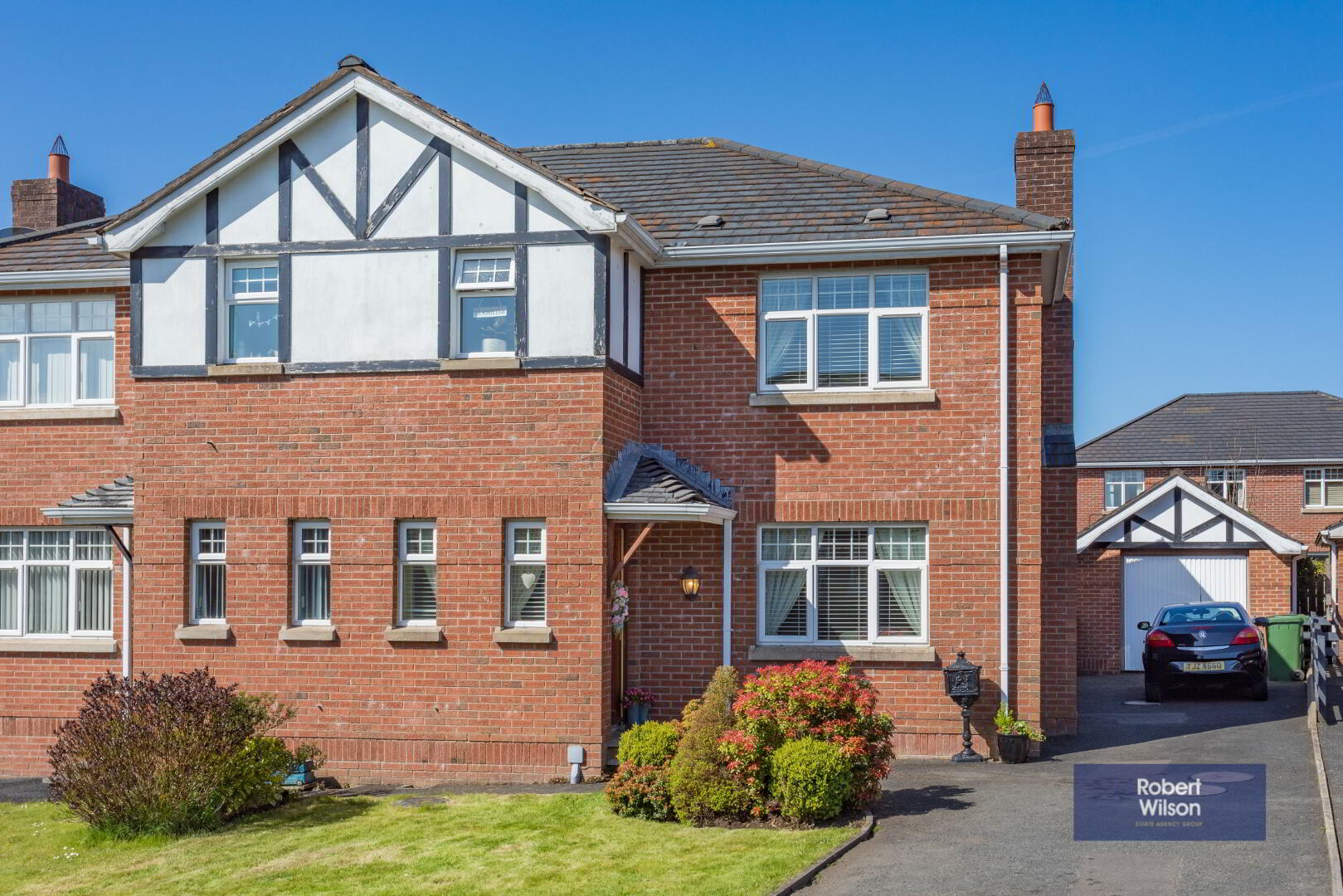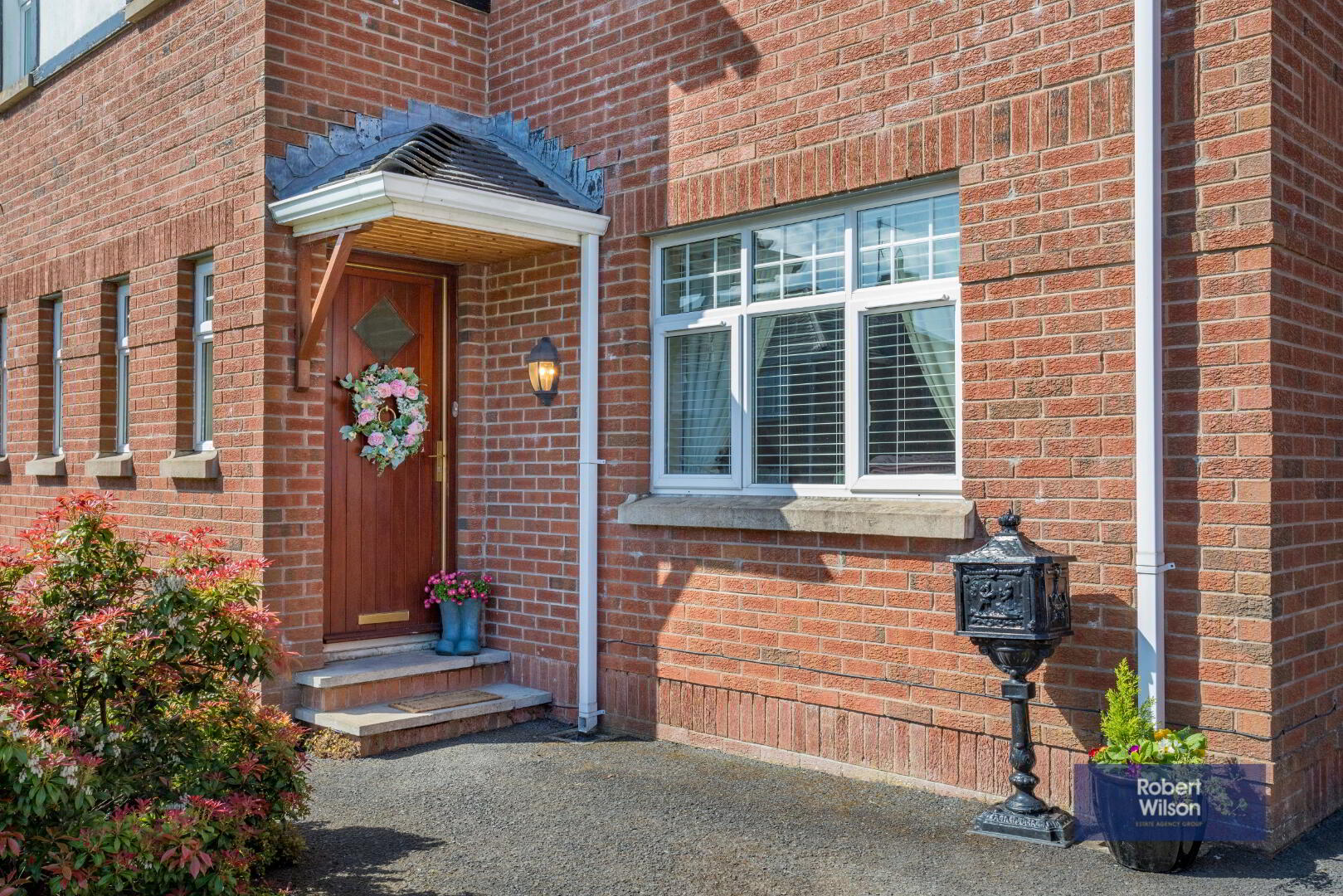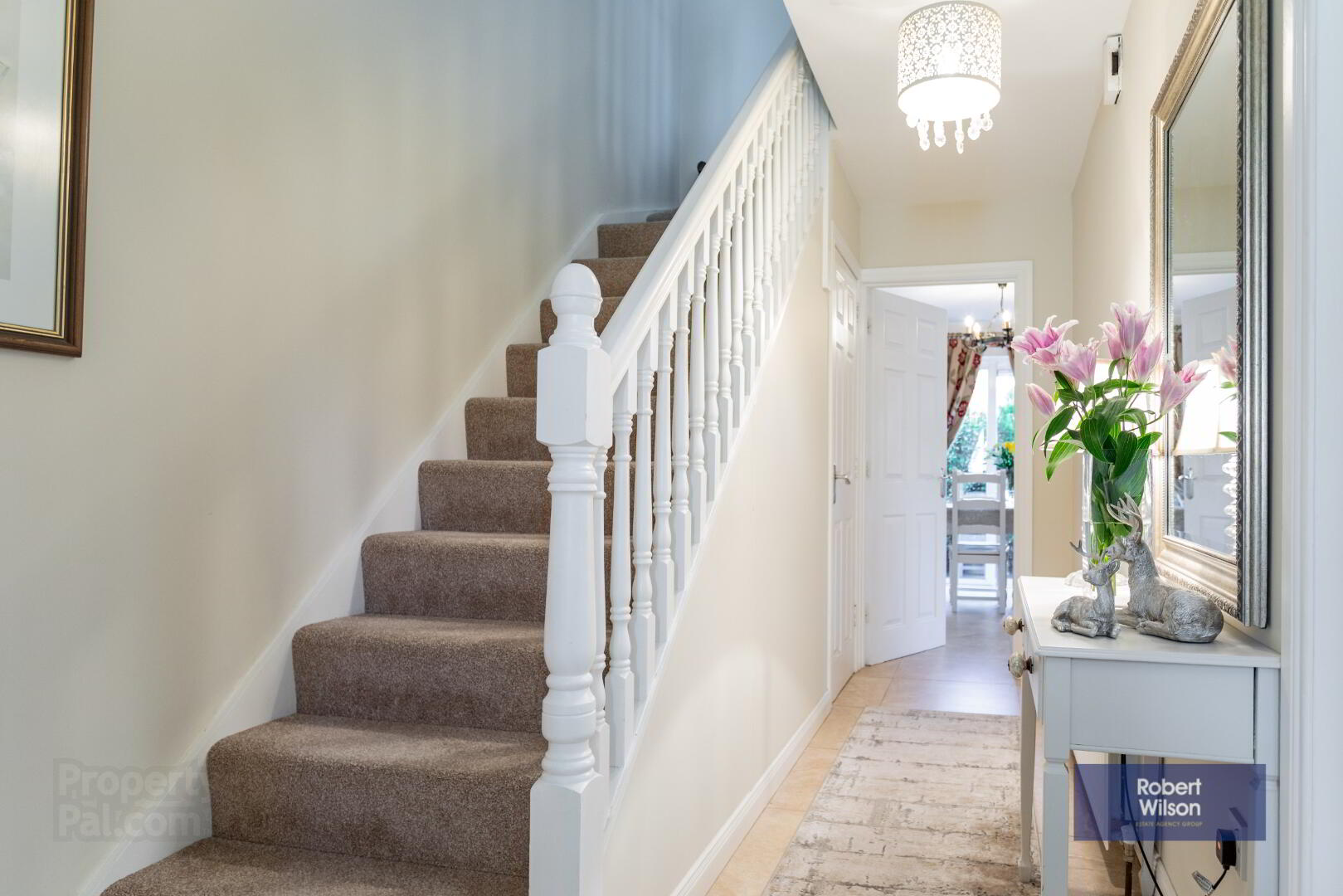


50 Birchdale,
Lurgan, BT66 7TR
3 Bed Semi-detached House
Offers around £174,950
3 Bedrooms
3 Bathrooms
1 Reception
EPC Rating
Key Information
Price | Offers around £174,950 |
Rates | £1,061.45 pa*¹ |
Stamp Duty | |
Typical Mortgage | No results, try changing your mortgage criteria below |
Tenure | Not Provided |
Style | Semi-detached House |
Bedrooms | 3 |
Receptions | 1 |
Bathrooms | 3 |
Heating | Gas |
EPC | |
Broadband | Highest download speed: 900 Mbps Highest upload speed: 110 Mbps *³ |
Status | For sale |
 | This property may be suitable for Co-Ownership. Before applying, make sure that both you and the property meet their criteria. |

We are delighted to bring on this beautiful semi detached house located just off the Belfast Road within walking distance to the picturesque Lurgan park, local school and shops.
This very well presented home comprises of 3 bedrooms (master with en-suite) family bathroom, lounge with gas fire, cream shaker kitchen / dining area and a downstairs WC. This property offers sliding patio doors to an enclosed rear garden with side gate. There is a detached garage with a tarmac drive away and front garden in lawn. You don’t want to miss out on this superb home. We anticipate a lot of interest and recommend an early viewing. Ready to move in, ideal for any first time buyers and young families alike.
GROUND FLOOR
HALLWAY
Timber front door, tiled flooring.
LOUNGE
4.61m x 4.01m (15' 1" x 13' 2") Timber fireplace with cast iron inset and canopy housing gas fire, solid wood flooring and ceiling cornicing.
DOWNSTAIRS W .C.
With low flush w.c., wash hand basin, tiled flooring.
CLOAKROOM
Under stairs with storage.
KITCHEN/DINING
06.88m x 6.03m (22' 7" x 19' 9") Cream Shaker Style kitchen units with marble effect worksurfaces, five ring gas hob and electric cooker with glass canopy over, integrated fridge/freezer and dishwasher, recessed lighting, tiled flooring, sliding doors to rear.
FIRST FLOOR
BATHROOM
Half wood panelling with four piece suite comprising shower cubicle with power shower, bath tub with telephone shower attachment, low flush w.c., wash hand basin, tiled flooring.
BEDROOM 1
3.43m x 4.03m (11' 3" x 13' 3") Carpet flooring.
EN SUITE
With shower cubicle with electric shower, low flush w.c., wash hand basin, tiled flooring.
BEDROOM 2
3.44m x 2.76m (11' 3" x 9' 1") Laminate flooring.
BEDROOM 3
2.62m x 3.27m (8' 7" x 10' 9") Carpet flooring.
LANDING
Hotpress with newly installed gas boiler system.
EXTERIOR
DETACHED GARAGE
Up and over door, light and power, plumbed for washing machine and tumble dryer.
GARDENS
Front garden in lawn with plants and shrubs, steps to front door, tarmac driveway.
Rear garden in lawn with plants and shrubs, enclosed with side gate.



