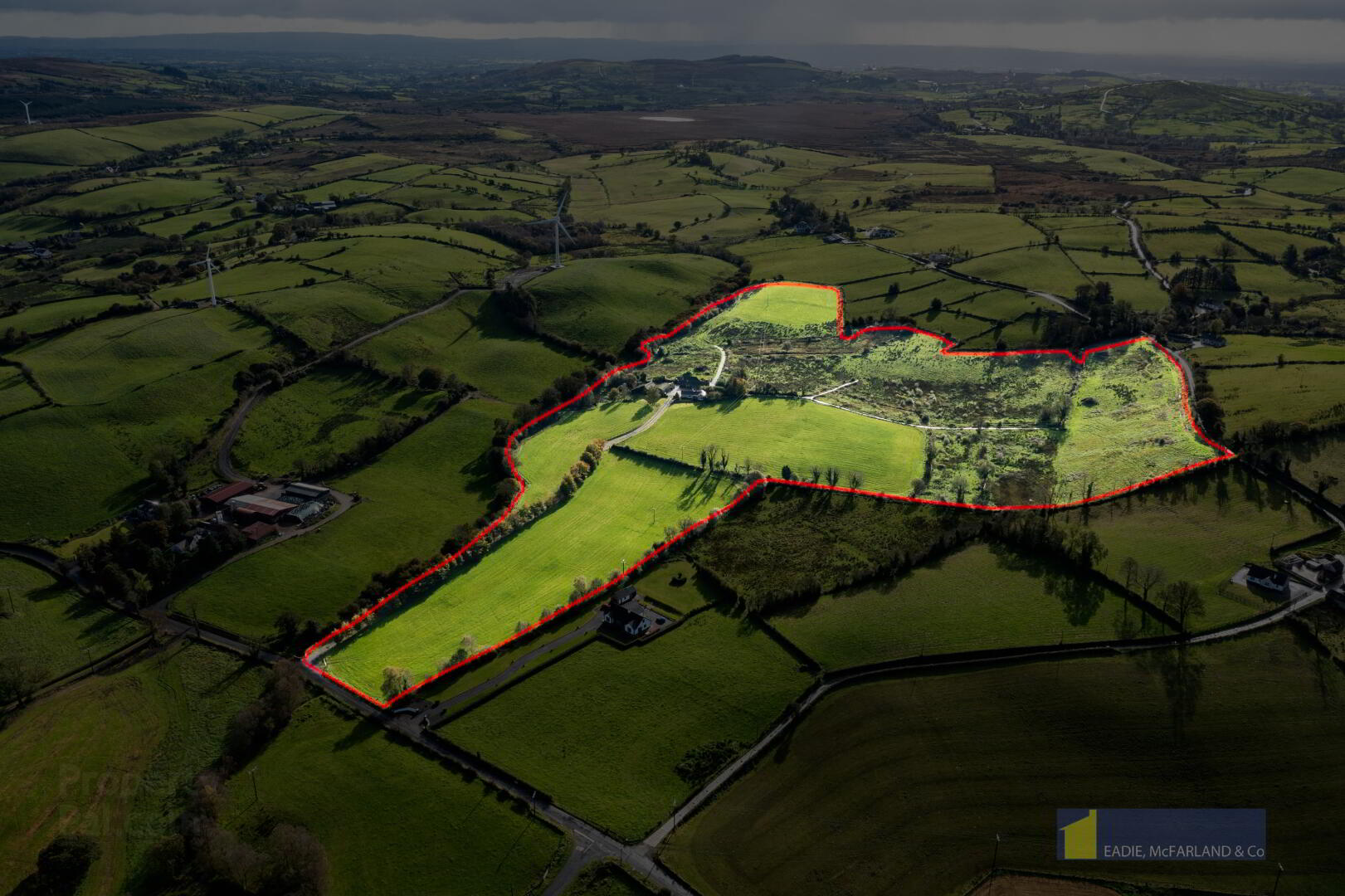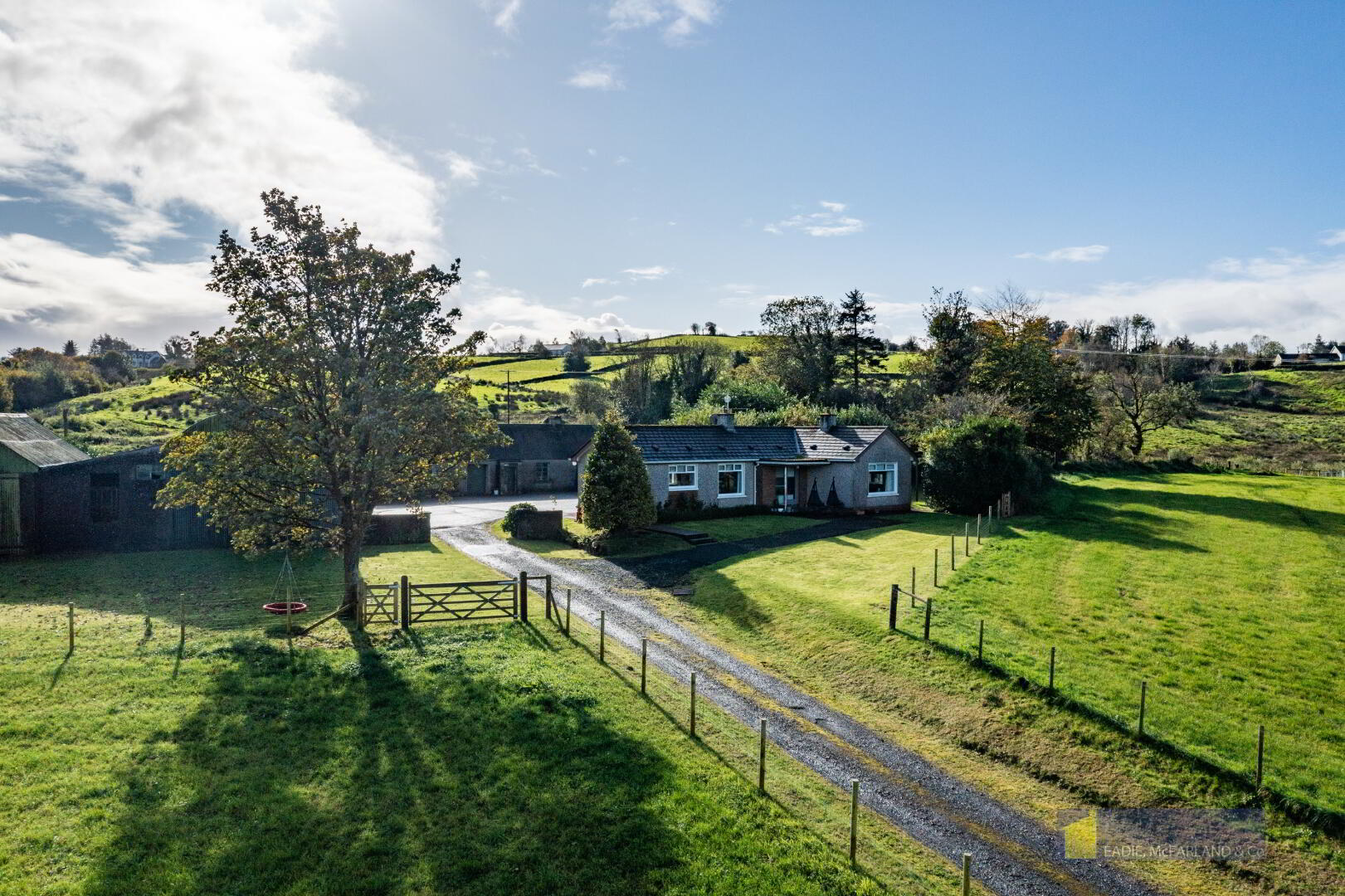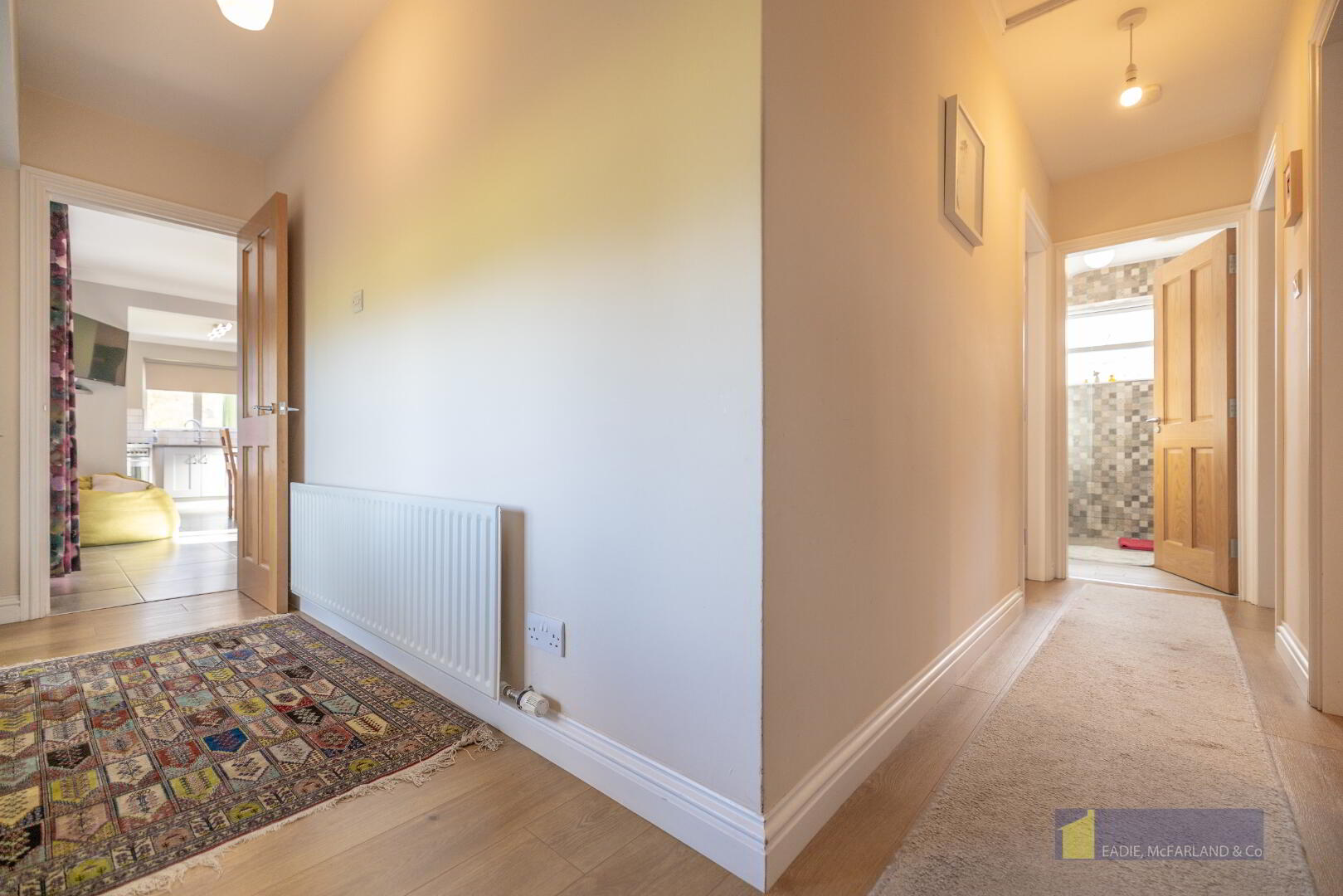


42b Derryallen Road,
Coa, Ballinamallard, Enniskillen, BT94 2DT
Farm with 3 Bed Detached Bungalow Farmhouse
Offers over £495,000
3 Bedrooms
1 Bathroom
2 Receptions
EPC Rating
Key Information
Price | Offers over £495,000 |
Style | Detached Bungalow Farmhouse |
Bedrooms | 3 |
Receptions | 2 |
Bathrooms | 1 |
Heating | Oil |
Size | 32 acres |
EPC | |
Status | For sale |

Features
- Bungalow fully renovated in 2017
- Selection of barns and outbuildings
- 350 metre tree lined avenue
- Stone cottage suitable for replacement dwelling subject to the necessary approvals
- Well together with mains water
- 10 acres have been recently drained, reseeded and fenced to Grant specification
- Oil fired central heating
- Double glazed windows throughout
- Option to purchase 28.1 acres separately from Dwelling house and yard
ATTRACTIVE FARM EXTENDING TO CIRCA 32 ACRES
- 10 acres have been recently drained, reseeded and fenced to Grant specification
- Oil fired central heating
- Double glazed windows throughout
We at Eadie, McFarland & Co are delighted to bring this exceptional small holding to the open market for sale.
Accessed via a 350 metre tree lined avenue with adjacent stream, the property, yard and lands extend to C.32 acres.
The property itself was lovingly refurbished in 2017 with no expense spared and is quite simply in show home condition. A good concrete yard to the side and rear gives access to a useful array of sheds and barns.
Accommodation Details:
Glass pannelled door to:
Entrance Hall: with wood laminate floor, access to roofspace.
Lounge: 11'6" x 13'10" Cast iron multi fuel stove with granite surround and slate hearth, tiled floor, points for wall lights. Open plan to:
Kitchen/Dining: 10'11" x 10'11" Fully fitted with an extensive range of eye and low level delux shaker style units, tiled around worktops, 1 1/2 stainless sink unit, space for dual fuel cooker (piped for gas), built in cooker hood, integrated dish washer, space for fridge freezer, tiled floor, vertical radiator, hotpress.
Utility area with worktop and cupboards over.
WC: wc, whb with tiled splashback, tiled floor, towel radiator.
Family Room: 13'11" x 11 open fireplace with stone surround and granite tiled hearth, coved ceiling.
Bedroom 1: 11'7" x 10'9" wood laminate floor, TV point, point for wall light.
Bedroom 2: 10'5" x 9'6" Built in mirrored sliding robes, wood laminate floor.
Bedroom 3: 10'6" x 9'4" Built in wall to wall mirrored sliding robes, wood laminate floor.
Bathroom: Fully tiled walk in mains shower cubicle with drencher head, hand held attachment, wetroom tiled floor and glass screen, wc, whb, fully tiled walls, vertical towel radiator, extractor fan.
Exterior: A mature tree lined avenue bordered by a stream is circa 350 metres long, leads to the dwelling house and concerte yard behind. Gardens to the front and side are laid in lawn.
Approximately 10 acres have been recently drained, reseeded and fenced to Grant specification with the remaining lands receiving ongoing improvements. There are also extensive concreted laneways leading to the fields. Access is via road frontage and Bigh Lane.
Numerous outhousing includes:
Outhouse 1: 15 x 13'3"
Utility Shed: 12'11" x 11'1" with power, light, plumbed for washing machine, worktop with stainless steel sink unit.
Garage: 13'8" x 12'9"
Silage Shed: 39'4" x 16'8"
Cattle Shed: 38'1 x 19'11"
3 Bay barn, concreted handling yards, former stone cottage suitable for refurbishment or replacement dwelling (subject to Planning Permission).

Click here to view the video



