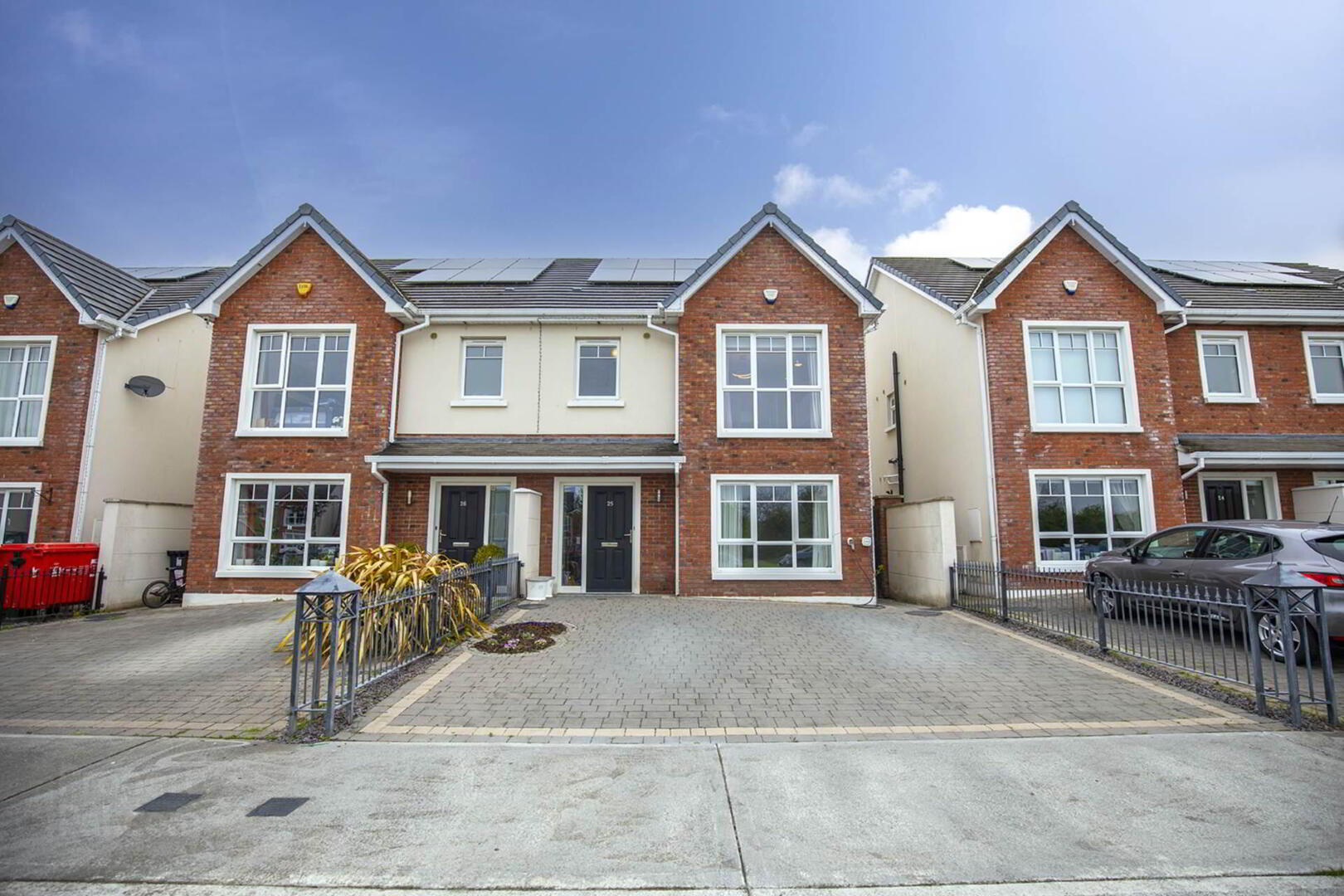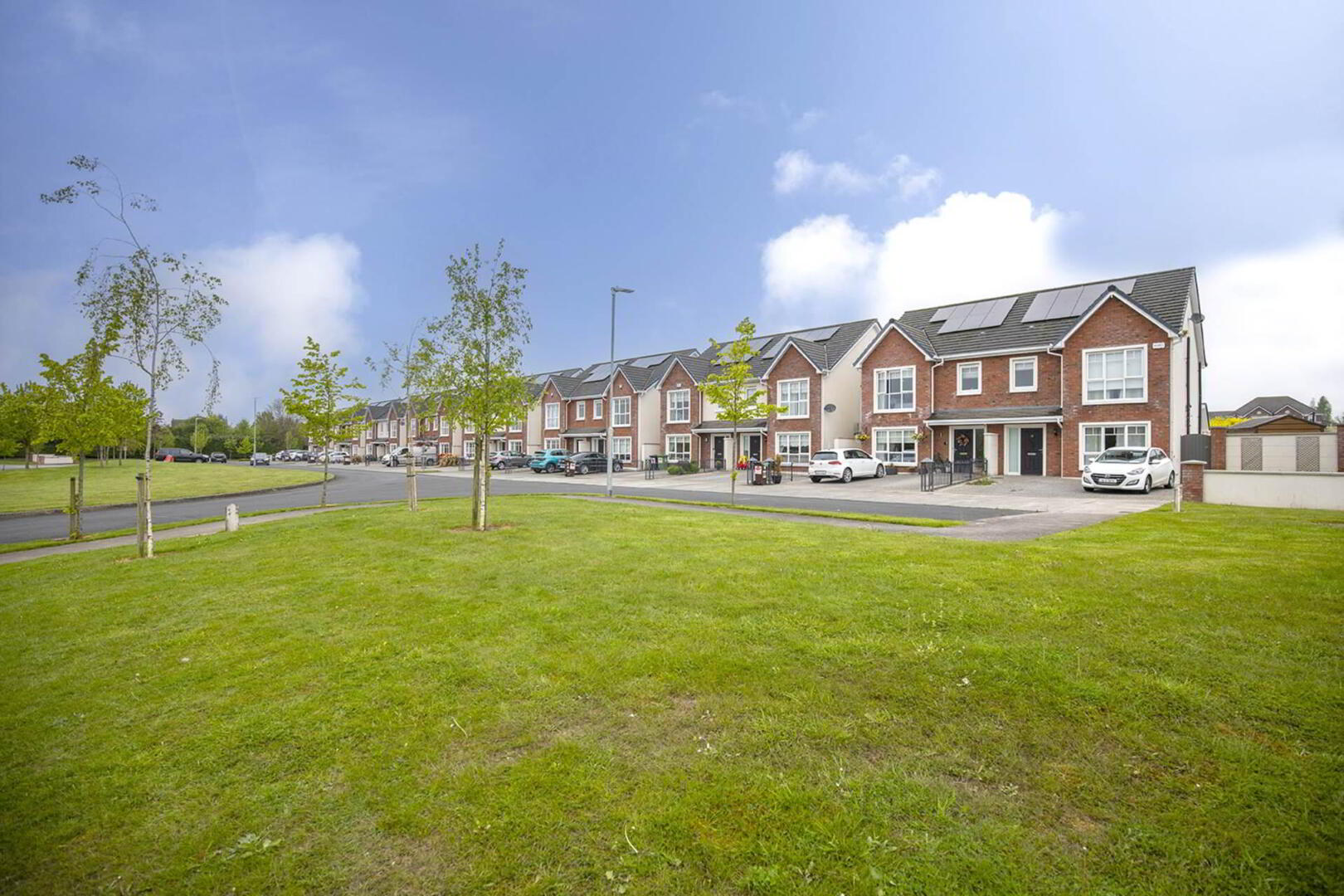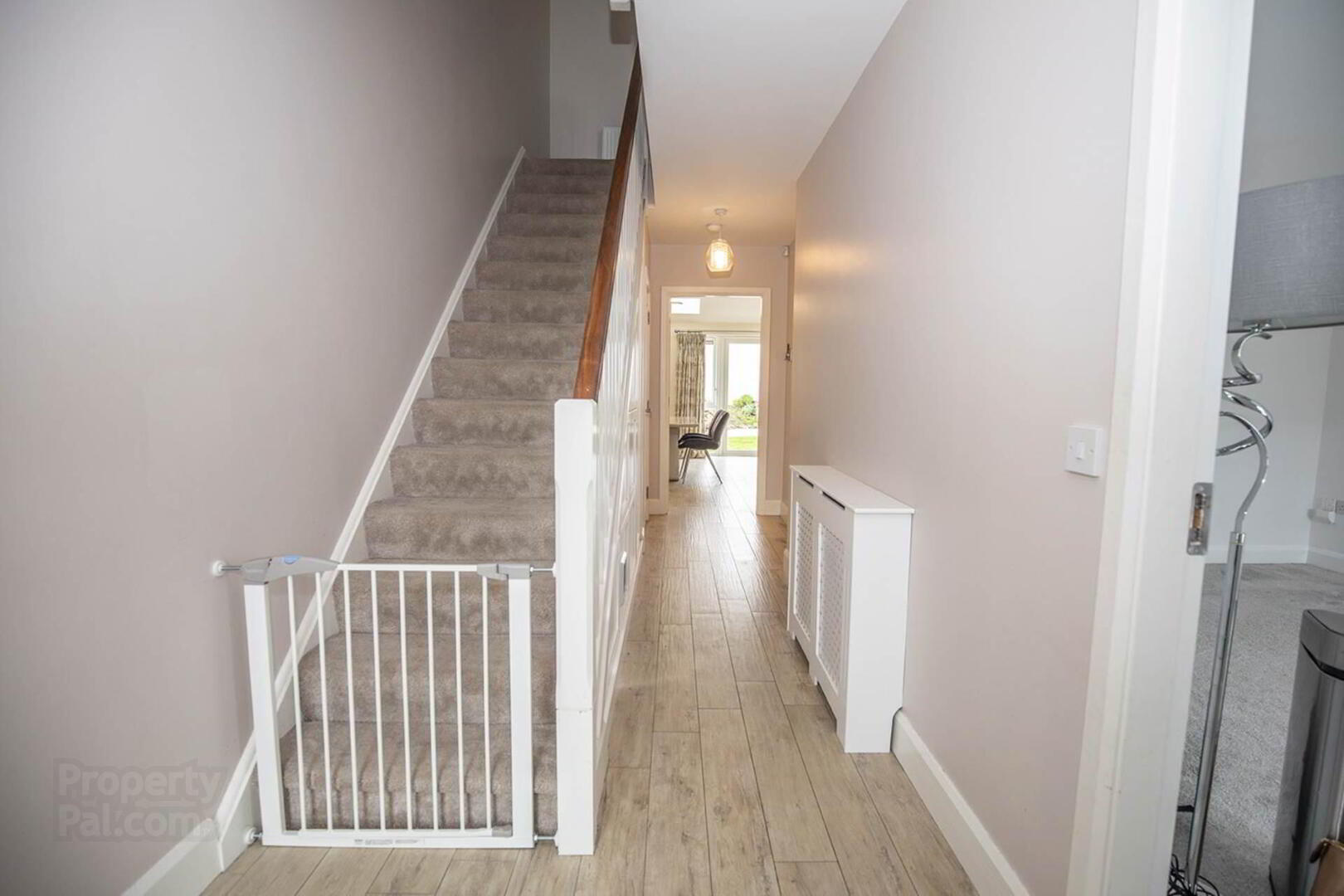


25 The Elms,
Archerstown Demesne, Ashbourne, A84N520
3 Bed Semi-detached House
Price €475,000
3 Bedrooms
3 Bathrooms
1 Reception

Key Information
Price | €475,000 |
Rates | Not Provided*¹ |
Stamp Duty | €4,750*¹ |
Tenure | Not Provided |
Style | Semi-detached House |
Bedrooms | 3 |
Receptions | 1 |
Bathrooms | 3 |
Heating | Gas |
BER Rating |  |
Status | For sale |

Features
- A3 Energy Efficient Home
- Gas Fired Central Heating
- Double Glazed uPVC Windows Throughout
- Security Alarm System
- Landscaped Rear Garden with Water Feature
- Cobblelocked Driveway for Off Street Parking
- Built 2017
The property offers a contemporary and stylish living space, perfect for those seeking a comfortable & luxurious home. Showcasing well-proportioned living space, the property offers c.135sqm / 1453sqft approx of generous & free flowing accommodation that is fitted & finished to the highest meticulous standard.
With a light filled entrance hallway the warmth and style of this property greets you upon entering. With a sizeable Lounge, a spacious open plan kitchen/diningroom offering a naturally bright open-plan living space with garden access via French doors. Upstairs the theme of elegance continues with 3 generously sized bedrooms, master bedroom en-suite & family bathroom & staircase to attic conversion. The attic conversion is a flexible addition that can provide many uses. Room proportions are generous in size & this property just oozes subtle sophistication with great thought & attention in every detail and finish throughout – this is truly an exceptional home which must be seen to be fully appreciated.
All of this complemented by a generous sunny, landscaped rear garden with raised flower beds, sandstone patio & water feature with waterfall. To the front is a cobblelocked driveway providing off-street parking for two cars.
An established address, Archerstown Demesne is an excellently kept development where the residents take great pride in their estate. Superbly located on the fringe of the bustling and vibrant village Ashbourne & an abundance of amenities including shops, bars, restaurants, schools, crèche, gyms`, parks and sporting facilities. Well serviced by public transport with the Ashbourne Connect & Bus Eireann bus stop is just 2 minutes stroll from your doorstep linking both Dublin City Centre & Dublin Airport. A short drive to the N2, M50 Motorways & Dublin International Airport.
Entrance Hallway - 1.88m (6'2") x 6.4m (21'0")
with wood effect tiled floor, understair soft close storage, storage press & alarm panel.
Guest W.C. - 1.49m (4'11") x 1.52m (5'0")
with w.c. & w.h.b. Wood effect tiled floor.
Lounge - 3.64m (11'11") x 5.2m (17'1")
with carpet.
Kitchen / Diner - 5.63m (18'6") x 4.87m (16'0")
with a range of floor & eye level fitted press units with mirrored splashback. Island unit with quartz worktop, sink & integrated dishwasher. Integrated fridge freezer, double oven, microwave, electric hob & extractor fan. Wood effect tiled floor & French doors to rear garden.
Utility - 1.52m (5'0") x 1.75m (5'9")
with fitted press units for additional storage & wood effect tiled floor. Plumbed for washing machine.
Landing - 1.07m (3'6") x 3.77m (12'4")
with carpet & hotpress.
Bedroom 1 - 3.39m (11'1") x 4.41m (14'6")
to front of house with carpet & built in wardrobes.
Ensuite - 1.21m (4'0") x 2.5m (8'2")
with w.c. & w.h.b. & shower cubicle. Tiled floor & partially tiled walls. Heated towel rail.
Bedroom 2 - 3.18m (10'5") x 4.15m (13'7")
to rear of house with laminate wood floor & built in wardrobes.
Bedroom 3 - 3.06m (10'0") x 2.33m (7'8")
to rear of house with laminate wood floor & built in storage.
Main Bathroom - 2.29m (7'6") x 2.13m (7'0")
with w.c., w.h.b., & bath with shower attachment. Tiled floor & partially tiled walls. Heated towel rail.
Landing - 1.06m (3'6") x 1.91m (6'3")
with carpet.
Loft Conversion - 4.55m (14'11") x 4.35m (14'3")
with laminate wood floor, storage to eaves & velux windows,
Notice
Please note we have not tested any apparatus, fixtures, fittings, or services. Interested parties must undertake their own investigation into the working order of these items. All measurements are approximate and photographs provided for guidance only.
BER Details
BER Rating: A3
BER No.: 2147483647
Energy Performance Indicator: Not provided


