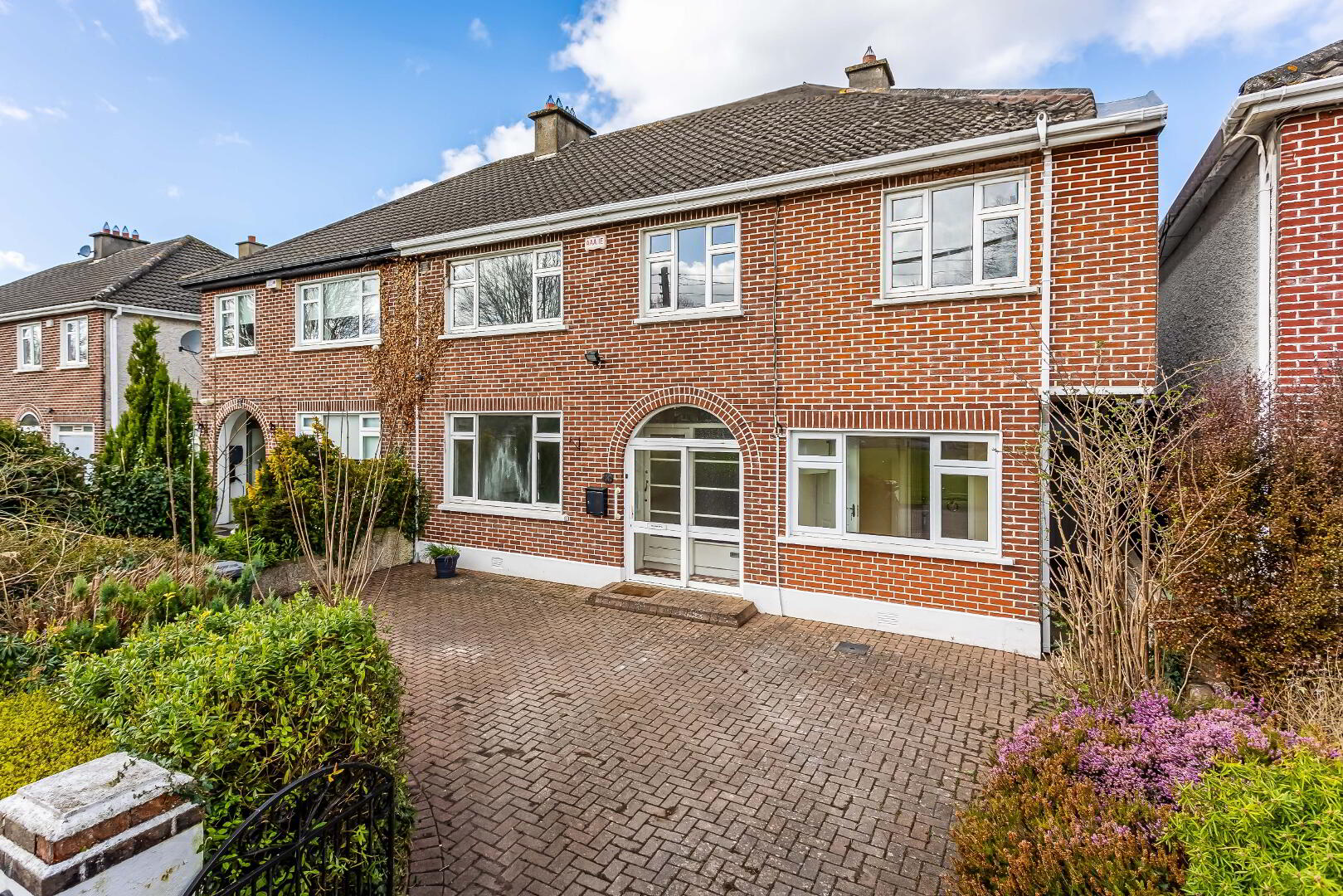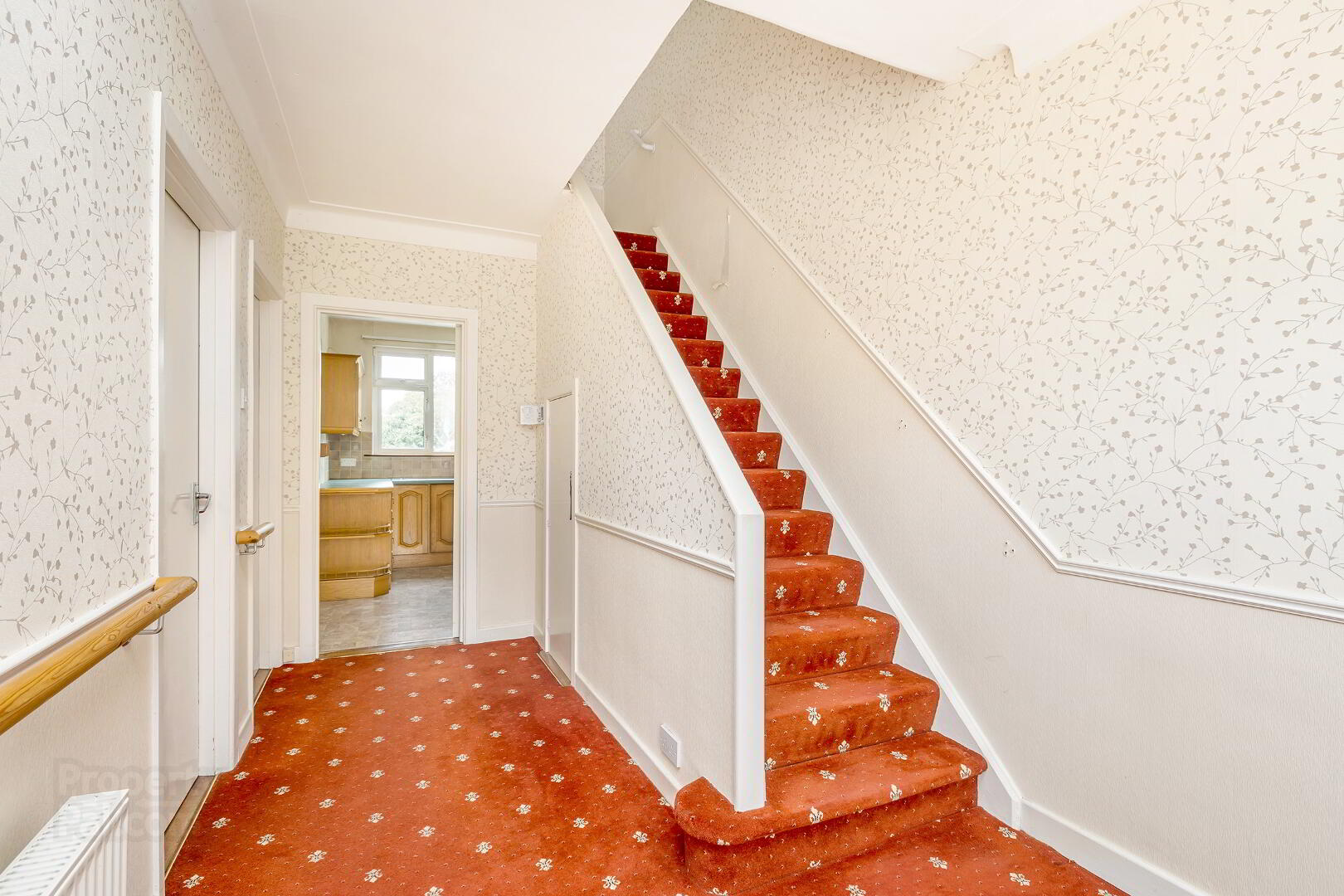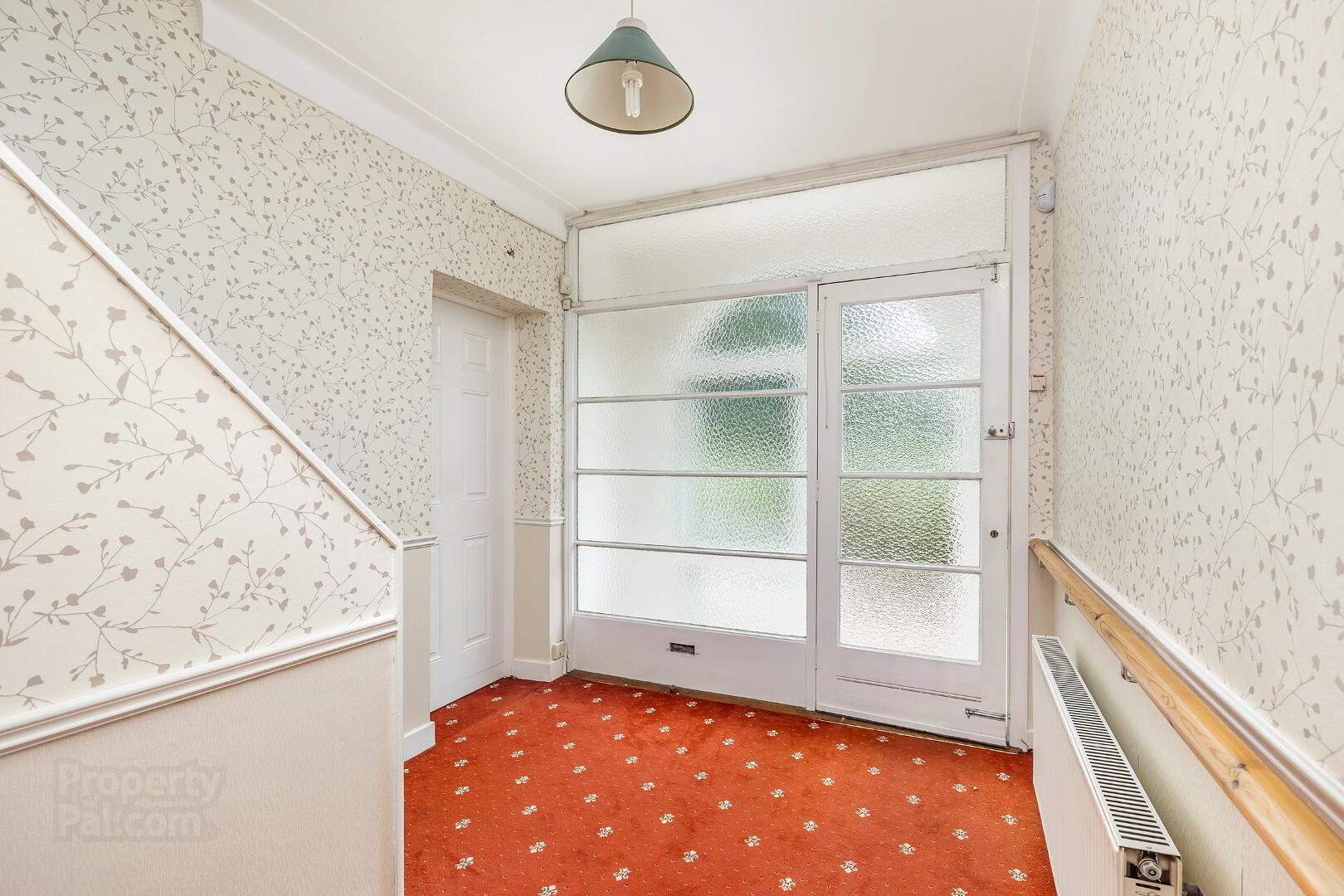


14 Lucan Heights,
Lucan, K78Y6R9
4 Bed Semi-detached House
Sale agreed
4 Bedrooms
3 Bathrooms
2 Receptions

Key Information
Price | Last listed at Guide price €740,000 |
Rates | Not Provided*¹ |
Tenure | Not Provided |
Style | Semi-detached House |
Bedrooms | 4 |
Receptions | 2 |
Bathrooms | 3 |
Heating | Oil |
BER Rating |  |
Status | Sale agreed |
Size | 173 sq. metres |

REA McDonald, with a history spanning over 50 years in property sales within the Lucan community, are delighted to present to the market this exceptional four-bedroom semi-detached home with a second bathroom and upstairs living space.
Located in one of Lucan's most sought-after estates, No. 14 Lucan Heights is positioned overlooking an amenity green and within a short stroll of Lucan Village, bus routes and local schools offering unparalleled convenience for everyday living.
Accommodation, extending to over 1,850 square feet is laid out to provide entrance porch, hallway, reception room, separate dining room, kitchen, ground floor guest WC, annex.
Upstairs there there are 4 large bedrooms and family bathroom, with another sitting room and and bathroom.
To the front of the property is an extensive cobble-lock driveway with mature planting. To the rear is a large walled-in private garden laid out in lawn with a block built shed that would be ideal for a home office.
ACCOMMODATION
GROUND FLOOR:
Entrance Porch: with red and white tiled floor, sliding glass doors to front
Hallway: with stairs, carpet, under-stairs cloakroom, coved ceiling, alarm point
Reception Room: to front of house with carpet, feature fireplace with tile surround, coved ceiling.
Living Room: to rear of house with feature fireplace, coved ceiling, solid wooden floors.
Kitchen: with fitted units at floor and eye level, access to Upstairs Annex / Flat
Ground floor bathroom: with tiled floor, tiled walls, WC and WHB.
Study Room / Annex with laminate floor, to front of house.
UPPER FLOOR:
Bedroom 1: to front with laminate flooring, fitted mirrored sliding door wardrobes, alarm point.
Bedroom 2: to rear of house with fitted wardrobes, vinyl flooring.
Bedroom 3: with carpet
Bedroom 4
Bathroom 1: WC, WHB, bath and sperate shower unit
bathroom 2: with bath, WC, WHB
OUTSIDE:
Front garden with mature shrubs and cobble-lock driveway for ample off-street parking
Long and extremely private rear garden, with lawn, fruit trees
Well-built concrete shed with pitched roof in rear garden. Ideal for a home office.
Covered side entrance.
Outhouse for boiler
FEATURES:
Excellent location close to Lucan Village
Overlooking amenity green
Not over looked at rear
Large rear garden
Spacious internal accommodation (extending to c. 1850 sq. feet)
Oil central heating.
Potential to extend accommodation if desired.
No onward chain.
Please note we have not tested any appliances, apparatus, fixtures, fittings, or services. Interested parties must undertake their own investigation into the working order of these items. Any measurements provided are approximate. Photographs and floor plans provided for guidance only.
BER Details
BER Rating: E2
BER No.: 115469108
Energy Performance Indicator: Not provided



