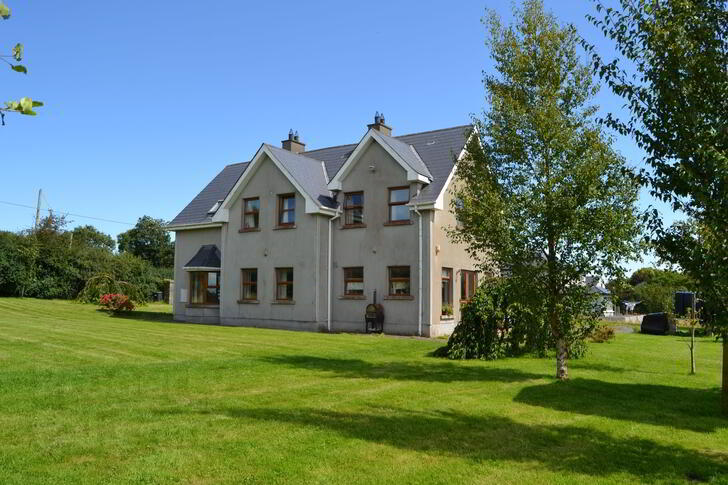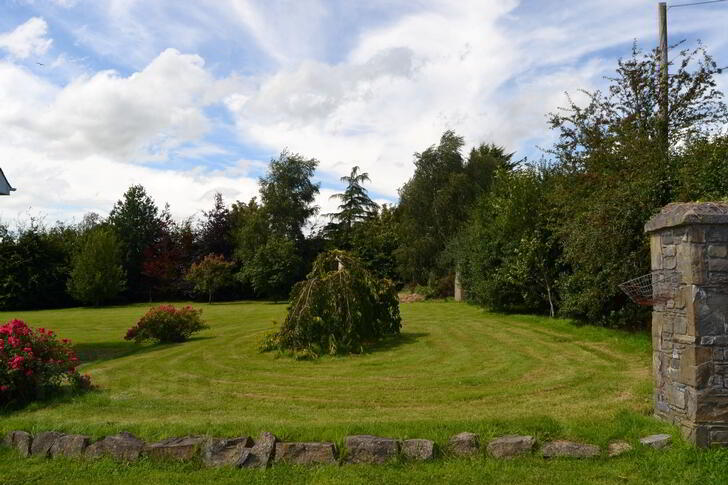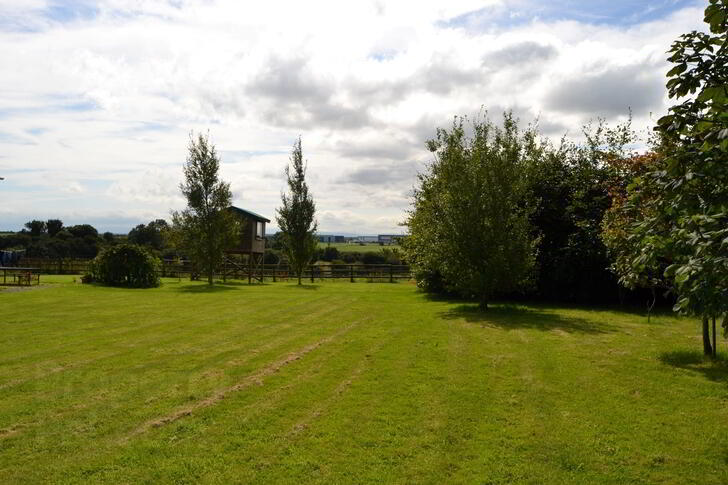



Features
- • Excellent location
- • 3 minute drive to Ashbourne Town
- • 15 minute drive to M50
- • Easy access to Dublin & Airport
- • 2 Receptions rooms
- • 3 bathrooms
- • New Biocycle
- • New shower pump
- • Well maintained gardens
- • Patio area to rear
- E.S.B. ( Smart meter), Oil central heating.
- Private well, Biocycle, (New), Security Alarm & Lights.
“The Glebe” is a spacious, four-bedroom detached home on approximately 0.90 Acres of mature gardens located on a quiet country road, yet within easy commuting distance of Dublin City and Airport.
Set back a suitable distance from the county road, ‘Glebe’ is approached through a cut stone entrance onto a gravel driveway finding this fine property sitting in the middle of this large site.
Located just 3km from Ashbourne town, having easy access to Dublin International Airport, 20 kms Dublin City Centre, the N2. Ashbourne offers an excellent choice of schools, both Primary and Secondary, creches, shops, church, restaurants, bars, banks, sports clubs, and ample recreation areas.
- Entrance Lobby 2.55 x 1.76
- Hall 4.45 x 3.17
- Tiled floor, stairs (wooden pine).
- Reception Room 6.37 x 4.23
- Fireplace (wood surround, cast iron inset)
- Tongue & grooved solid oak floor, coving, sunken lights.
- 2 x bay windows.
- Family Room 4.45 x 4.13
- Tongue & grooved floor, wood burning stove,
- sunken lights.
- Kitchen/breakfast room 6.40 x 4.23
- Wall & floor units, tiled floor, aga cooker, French doors to garden/patio.
- Sunken lights, (large bright room)
- Utility room 4.84 x 2.57
- Wall & floor units, tiled floor.
- Wet room 1.82 x 1.48
- Fully tiled.
- Landing 4.45 x 3.17
- Tongue & grooved pine floor.
- Master Bedroom 6.38 x 4.07
- Spacious bright room with en suite.
- Walk-in wardrobe, & en-suite 3.93 x 2.18
- En-suite
- Shower, wc, whb, tiled walls & floor.
- Bedroom 2 4.25 x 3.12
- Fitted wardrobes, tongue & grooved floor.
- Bedroom 3 4.35 x 3.12
- Fitted wardrobes
- Bedroom 4 4.45 x 4.04
- Fitted wardrobes
- Bathroom 3.89 x 2.16
- Bath, shower, wc, whb, tiled walls & floor, hot press
- Stairs attic
- Fully floored & lined for ample storage.
- Outside:
- Lawn to front, side and rear
- Patio area to rear.
- Services:
- • E.S.B. ( Smart meter), Oil central heating.
- Private well, Biocycle, (New), Security Alarm & Lights.
- Viewing
- Strictly by appointment with Joint Agents.
- Sherry Fitzgerald, Dunshaughlin. (018259452)
- E.S.B. ( Smart meter), Oil central heating.
- Private well, Biocycle, (New), Security Alarm & Lights.



