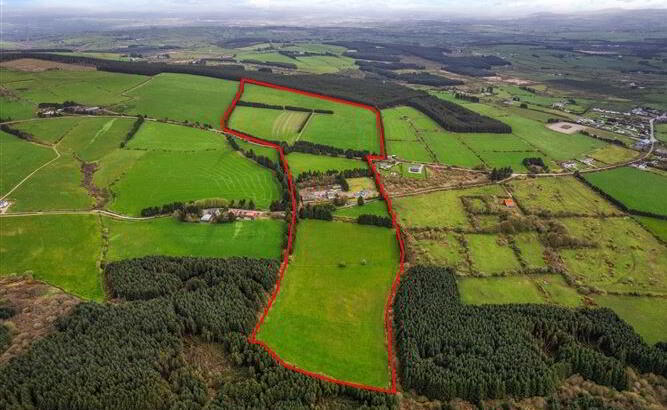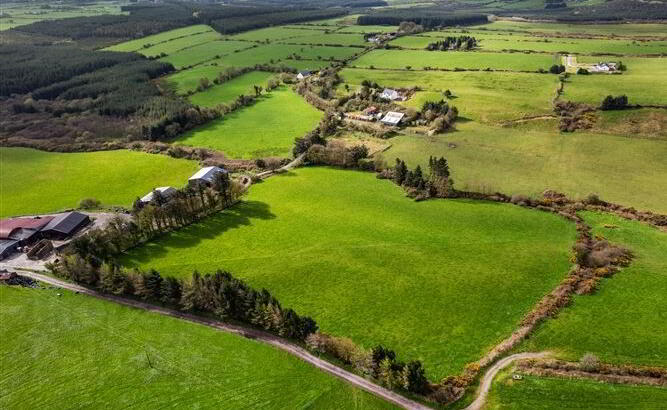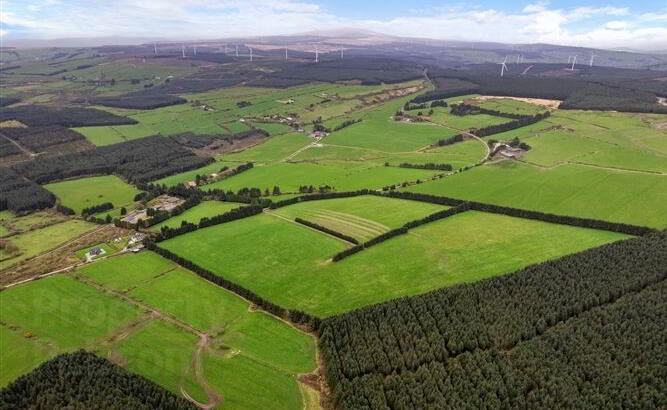



Magnificent Residential Farm
Daniel Fleming Auctioneers are delighted to present this rare opportunity to acquire excellent parcel of agricultural land extending to over 75 acres with excellent road frontage and agricultural buildings and a stunning modern bungalow residence with a huge range of features.
The farm is suitable for cutting and grazing, In addition, there is an adjoining modern extended five bedroomed bungalow on spacious grounds with beautiful mature gardens. This house is simply stunning and in turn-key condition. Please see our video link below.
The property can be sold in one or more lots to suit.
Suggested lots as follows:
c.41 acres field above road
c.10 acres including house and yard or residence standing on c.1.6 acres without yard.
c.15 acre field
c.8 acre field in separate portion
Features
• Residence wired for alarm
• CAT 6 cable in extension
• Power cables in place for automated gates and lights
• Cross over switch in case of power outage (house can be powered by generator
• Front and rear granite patios
• Concrete Dog Run
• Mature gardens with copper-beech hedging, sycamore and white-thorn trees
• Outdoor taps and sockets
• Three large outbuildings including barn and lean-to with service pit, roller door, solid fuel store, studio/office space with sink and hot water.
• Three entrances to residence including HGV entrance
• Central Farm roadways
BER Rating: B3
Services:
• Well Water with option for mains
• Septic Tank
• Solar Panels
• Triple glazing
• Underfloor heating in extension (OFCH)
BER Details
BER: B3 BER No.117326678 Energy Performance Indicator:135.4 kWh/m²/yr
Accommodation
Measurements & Description**
Entrance Hall 8.28m x 4.11m
Kitchen 5.76m x 4.24m
Dining Area 4.12m x 4.49m
Family Room 4.14m x 4.96m
Utility/Laundry Room 2.64m x 3.32m
Breakfast Area 4.98m x 4.24m
Living Room 3.76m x 4.39m
Master Bedroom 4.27m x 4.96m
Walk in Closet 2.37m x 4.96m
Bathroom 1 3.60m x 1.83m
Bathroom 2 3.60m x 1.91m
Bedroom 2 2.63m x 2.38m
Bedroom 3 3.44m x 4.39m
Entrance Hall 1.76m x 1.32m
Rear Hallway 3.67m x 2.81m
Bedroom 4 3.38m x 2.96m
Bedroom 5 3.35m x 3.12m
Bathroom 3 2.29m x 2.81m
Kitchen 2 3.43m x 4.93m
** All images used are for illustrative purposes. We give maximum dimensions within each room which includes areas of fixtures and fittings including fitted furniture. These dimensions should not be used for carpet or flooring sizes, appliance spaces or items of furniture. All images, photographs and dimensions are not intended to be relied upon for, nor to form part of, any contract unless specifically incorporated in writing into the contract
BER Details
BER Rating: B3
BER No.: 117326678
Energy Performance Indicator: Not provided

Click here to view the video

