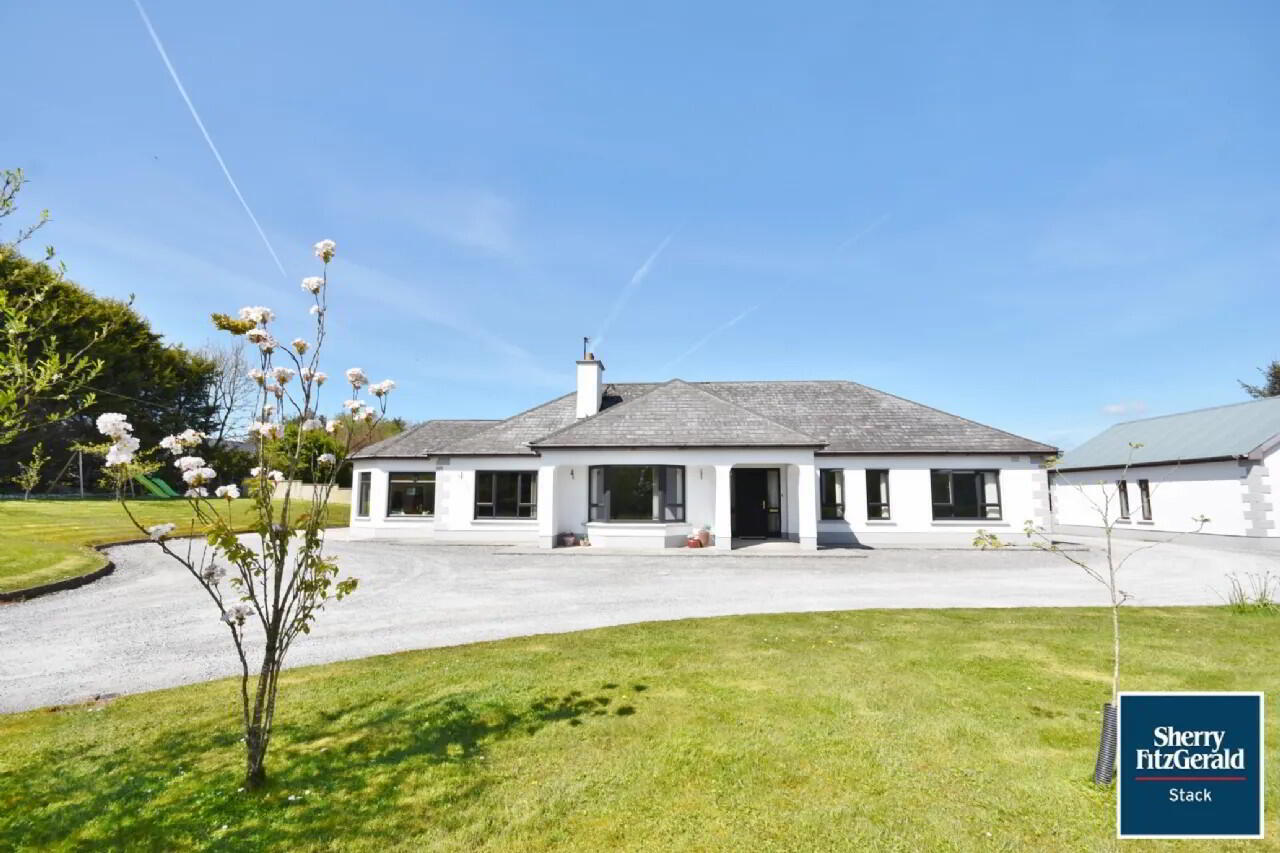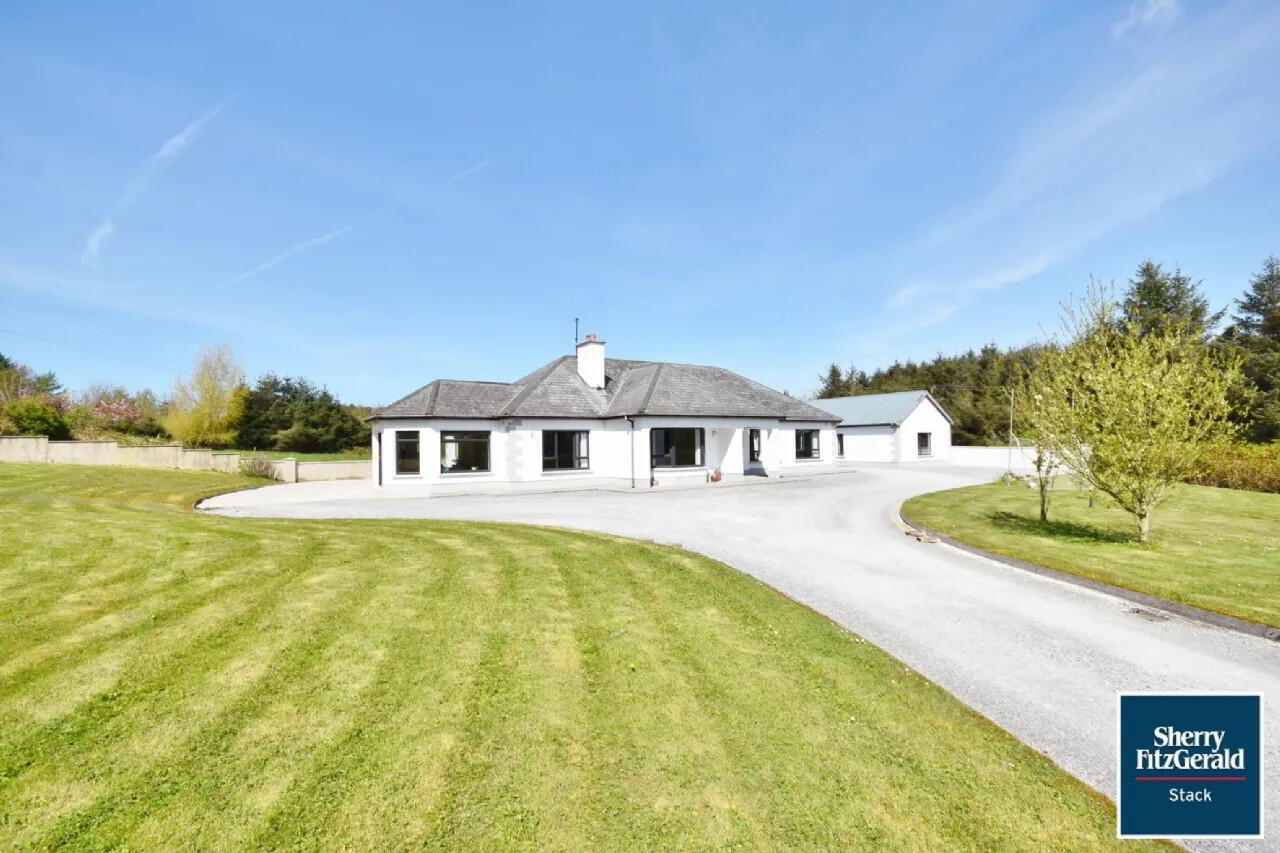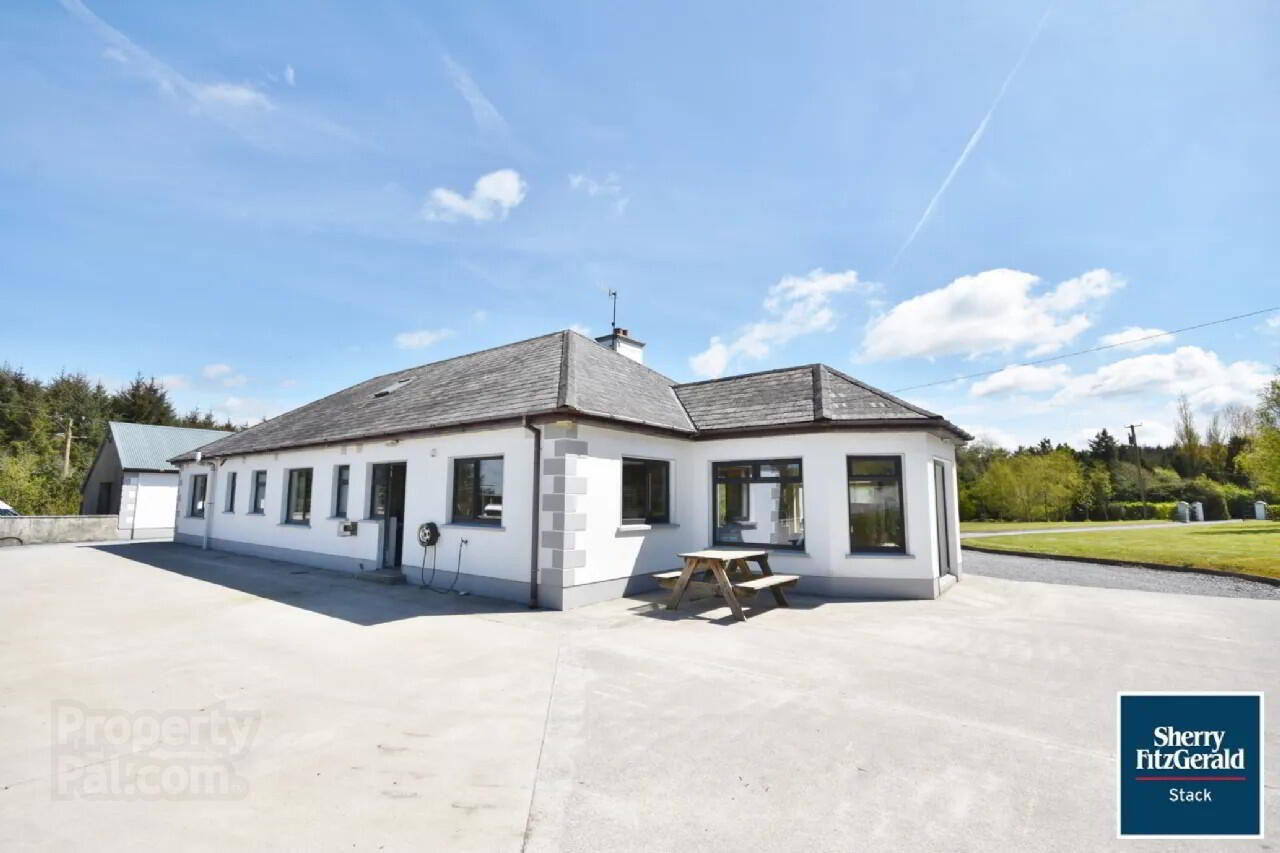


Dromtrasna Collins,
Abbeyfeale, V94KT1K
4 Bed House
Asking price €349,000
4 Bedrooms
3 Bathrooms

Key Information
Price | Asking price €349,000 |
Rates | Not Provided*¹ |
Stamp Duty | €3,490*¹ |
Tenure | Not Provided |
Style | House |
Bedrooms | 4 |
Bathrooms | 3 |
BER Rating |  |
Status | For sale |

Features
- 4 bedroom, 3 bathroom detached residence on a large 1.93 acre site.
- Expansive outbuildings (150sqm 65sqm) with yard
- Peaceful and private cul de sac setting
- Close proximity to Dromtrasna National School (2.2km)
- 3km to the N21 route and all amenities in Abbeyfeale
- Triple glazed windows fitted throughout and composite door to rear.
- Oil and solid fuel heating
- Onsite septic tank and mains water supply.
- Fibre Broadband Connected
- The outbuildings lend themselves to a variety of uses for any intending purchaser.
- Mature lawns to the front and rear of the residence.
The residence enjoys a peaceful countryside location in a private cul de sac setting, just 3km to the main N21 route (main Limerick - Kerry road) and market town of Abbeyfeale and all amenities including primary and secondary schools, shops/supermarkets, greenway, town park, sporting clubs etc.
Accommodation in this well presented and turnkey property comprises: entrance hallway, lounge/sitting room, kitchen/dining room, sunroom, utility, shower room with w/c, 4 double bedrooms (one with ensuite and walk in wardrobe) and main bathroom with whb & w/c.
The property has the benefit of triple glazed upvc windows fitted throughout, oil and solid fuel heating, onsite septic tank and mains water supply.
The expansive outbuildings (150sqm & 65sqm) lend themselves to a variety of uses for any intending purchaser. The large site (1.93 acre) also allows the extensive yard area and outbuildings to be a separate entity from the house thus maintaining a private setting for any business venture.
There are mature lawns to the front and rear of the residence.
Viewing is highly recommended and is strictly by appointment only. Entrance Hallway 5.27m x 2.10m with ceramic floor tiles & 2 sidelights (spacious hallway allows space for staircase to attic if desired)
Lounge / Sitting Room 5.18m x 4.45m open fireplace with cast iron insert stove and carved wood surround, carpet flooring & bay window.
Kitchen / Dining Room 8.27m x 3.92m with fitted units, ceramic floor tiles, cast iron solid fuel Blacksmith stove (with back boiler), French doors leading to Sunroom
Sunroom 3.92m x 3.72m ceramic floor tiles, 4 windows, sliding patio door to patio area.
Utility Room 3.18m x 2.23m with fitted units, plumbed for appliances, oil boiler, ceramic wall & floor tiles, window and composite door with glazed panel.
Shower Room 3.15m x 1.0m with a T90 SR electric shower, ceramic wall & floor tiles, whb, w/c & window.
Bedroom Corridor 10.83m x 1.78m with ceramic floor tiles, Stira stairs to attic (fully floored suitable for conversion subject to planning approval).
Bedroom 1 3.63m x 3.62m double room with carpet flooring & window
Ensuite 1.79m x 1.73m with a Triton pumped shower, ceramic wall & floor tiles, whb, w/c & window.
Walk in Wardrobe 2.42m x 1.2m fully fitted walk in wardrobe, linoleum flooring
Bedroom 2 3.94m x 3.21m double room with carpet flooring & window
Bedroom 3 3.44m x 3.33m double room, oak effect laminate flooring & 2 windows
Bedroom 4 3.19m x 3.18m double room with wooden laminate flooring & window
Main Bathroom 3.46m x 2.10m Triton pumped AS2000XT pumped shower, bath with handheld shower, ceramic wall & floor tiles, whb, w/c & window.
Outbuildings
Store / Machinery Shed / Car Port 15m x 10m
Detached Garage 8.67m x 5.79m with roller door & 3 windows, block built with non-drip corrugated sheeting.
Store / Utility 7.61m x 1.82m with pedestrian door
BER: C1
BER Number: 101317220
Energy Performance Indicator: 167.96
Abbeyfeale is a historical market town in Limerick, near the boundary with County Kerry. The town is in the south west of Ireland, some 21 km (13 mi) from Newcastle West on the N21 – the main road from Limerick to Tralee. The town is situated on the banks of the River Feale in the foothills of the Mullaghareirk Mountains.
The town previously had an abbey, located in the centre of the town square. Church street as it is now know was originally named Chapel street, as can be seen in old period OS maps of the town. The Geraldine Portrinard Castle (or Purt Castle) is situated about 2.5 km northwest of the town, on the northbank of the Feale. An International Airport is planned, most likely to be located in Kilconlea.
BER Details
BER Rating: C1
BER No.: 101317220
Energy Performance Indicator: 167.96 kWh/m²/yr


