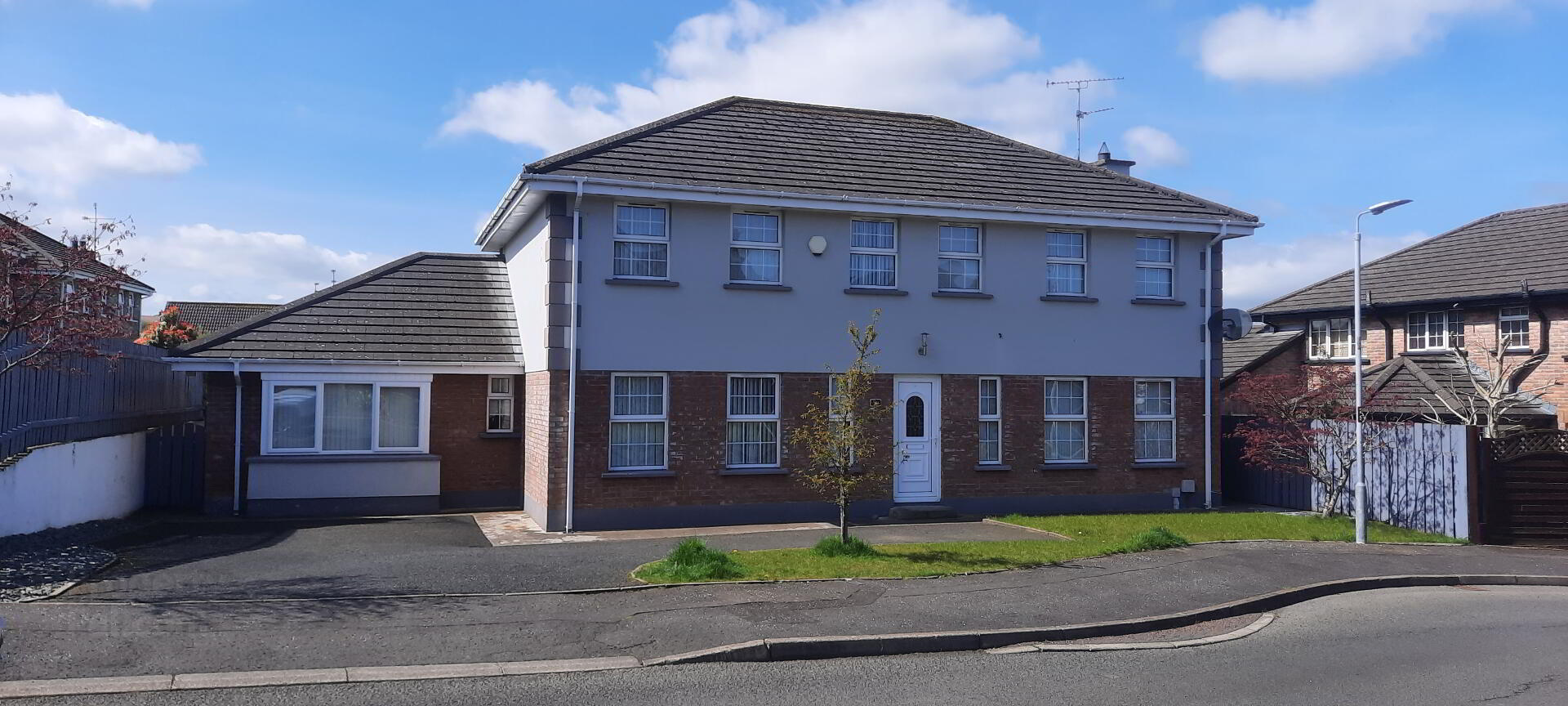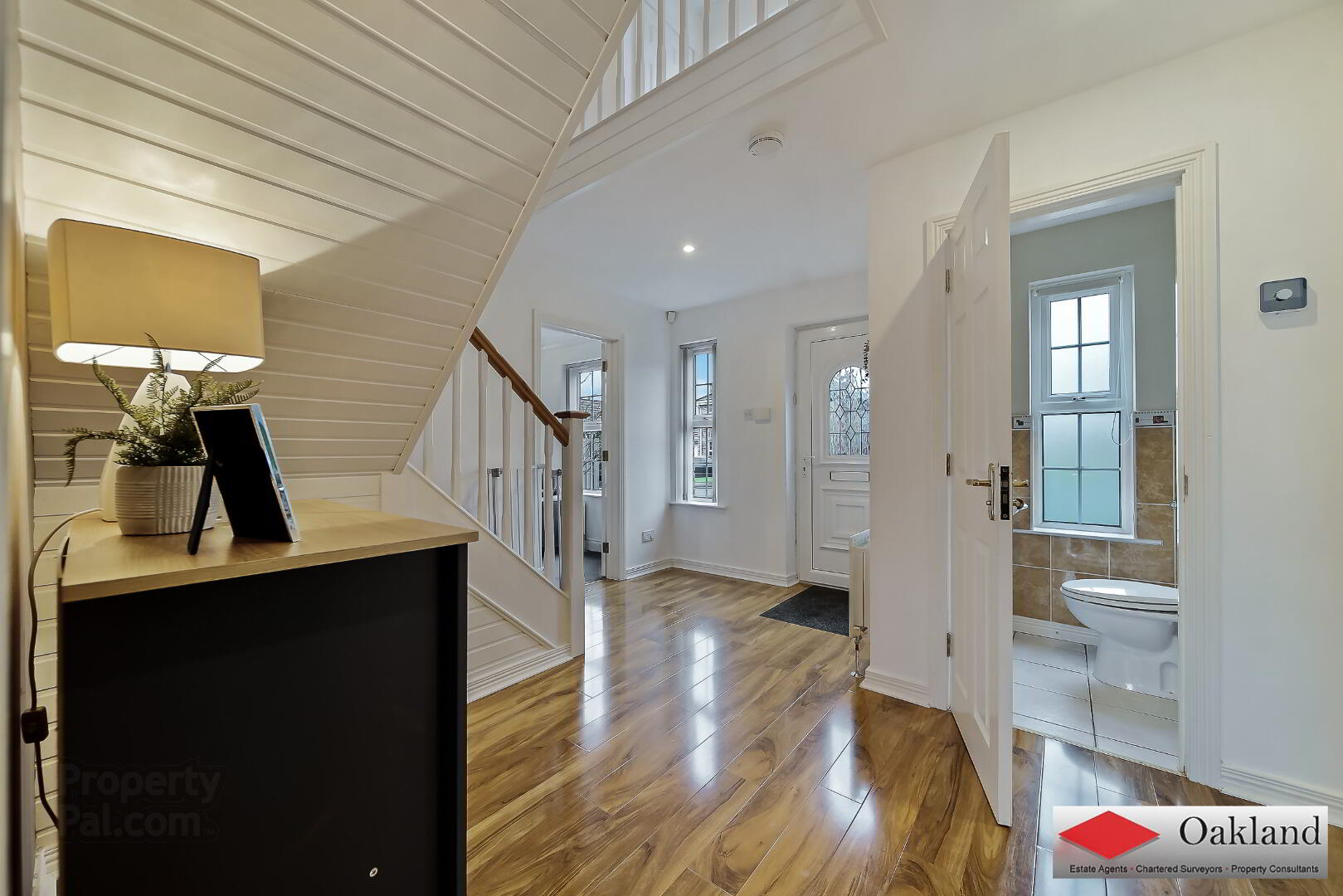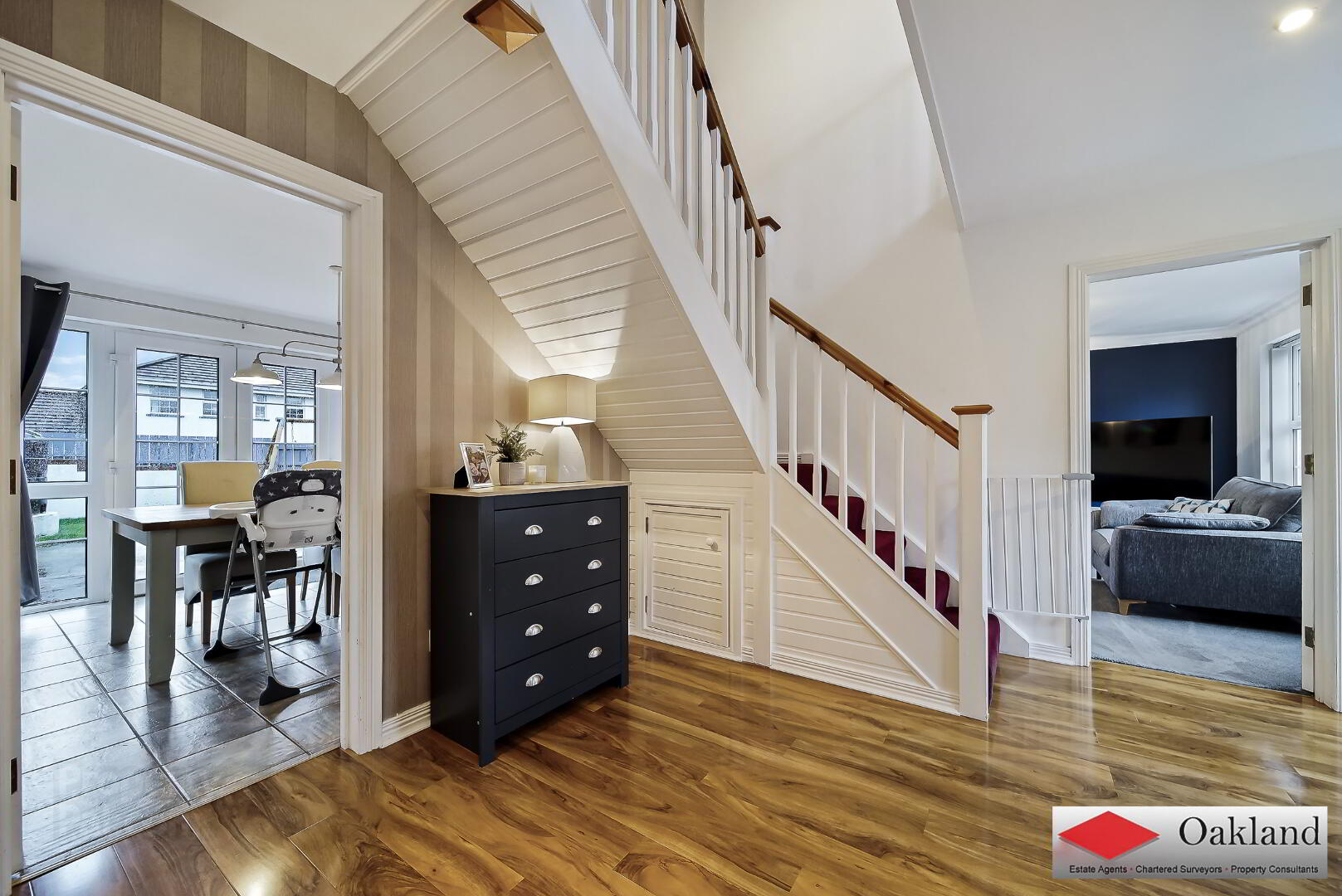


96 Dellwood,
Eglinton, Derry, BT47 3XF
5 Bed Detached House
Guide price £315,000
5 Bedrooms
4 Bathrooms
3 Receptions
EPC Rating
Key Information
Price | Guide price £315,000 |
Rates | £1,889.04 pa*¹ |
Stamp Duty | |
Typical Mortgage | No results, try changing your mortgage criteria below |
Tenure | Not Provided |
Style | Detached House |
Bedrooms | 5 |
Receptions | 3 |
Bathrooms | 4 |
Heating | Oil |
EPC | |
Broadband | Highest download speed: 900 Mbps Highest upload speed: 110 Mbps *³ |
Status | For sale |

This substantial family home offers a spacious and flexible internal layout. The spacious lounge features a decorative fireplace and there is a cosy family room off the main central hallway. An extension to the side of the property provides a large reception room which could be a 5th bedroom/guest room with the benefit of an en-suite shower room. On the first floor there are four excellent bedrooms and a large bathroom together with an en-suite shower room to the master bedroom.
This is an excellent opportunity to acquire a large family home in this much sought after residential park on the edge of Eglinton Village with all village amenities close at hand.
Early viewing is highly recommended.
FEATURES:
• Detached family home
• Oil fired central heating
• 4/5 bedrooms
• 4 bathrooms
• Spacious entrance hallway
• Spacious open plan kitchen/dining arrangement
• Tarmac driveway and parking area to front
• Lawns to front & rear
• Concrete patio area in private rear garden
ACCOMMODATION:
PVC double glazed front door to spacious hallway
Hallway - Polished laminate floor
Lounge - 7.08m x 3.87m - Large marble fireplace with cast iron inset and granite hearth
Guest WC - Tiled floor, walls partly tiled, WC, wash hand basin
Family room - 3.28m x 3.56m
Kitchen - 4.70m x 3.67m
Dining room - 3.58m x 3.26m - Built in larder/storage/shelving, integrated fridge freezer
Utility room – Tiled floor, fitted units, plumbed for washing machine
Bedroom 5 - 3.44m x 4.87m
En suite shower room: WC, vanity unit, shower enclosure with electric shower unit, extractor fan, heated chrome towel rail
First floor – Landing - Hot press, storage cupboard
Bathroom - 3.24m x 2.65m - Tiled floor and walls, WC, vanity basin, corner bath with mixer tap, corner shower enclosure with electric shower unit and extractor fan
Bedroom 1 - 3.66m x 3.57m - Free standing wardrobes
Bedroom 2 - 3.57m x 3.28m
Bedroom 3 - 2.83m x 2.80m
Bedroom 4 (master bedroom) - 4.19m x 3.46m - Wardrobes
Ensuite shower room: WC, wash hand basin, fully tiled shower enclosure with electric shower unit, extractor fan
OUTSIDE:
Tarmac driveway/parking area
Large private enclosed garden to rear with concrete patio area
Oakland Estate Agents have not tested any plumbing, electrical or structural elements including appliances within this home. Please satisfy yourself as to the validity of the performance of same by instructing the relevant professional body or tradesmen. Access will be made available.
Oakland Estate Agents for themselves and for the vendors or lessors of this property whose agents they are given notice that: (I) the particulars are set out as a general outline only for the guidance of intending purchasers or lessees, and do not constitute part of an offer or contract; (II) all descriptions, dimensions, references to condition and necessary permissions for use and occupation, and other details are given without responsibility and any intending purchasers or tenants should not rely on them as statements or representations of fact but must satisfy themselves by inspection or otherwise as to the correctness of each of them; (III) no person in the employment of Oakland Estate Agents has any authority to make or give any representation or warranty in relation to this property.



