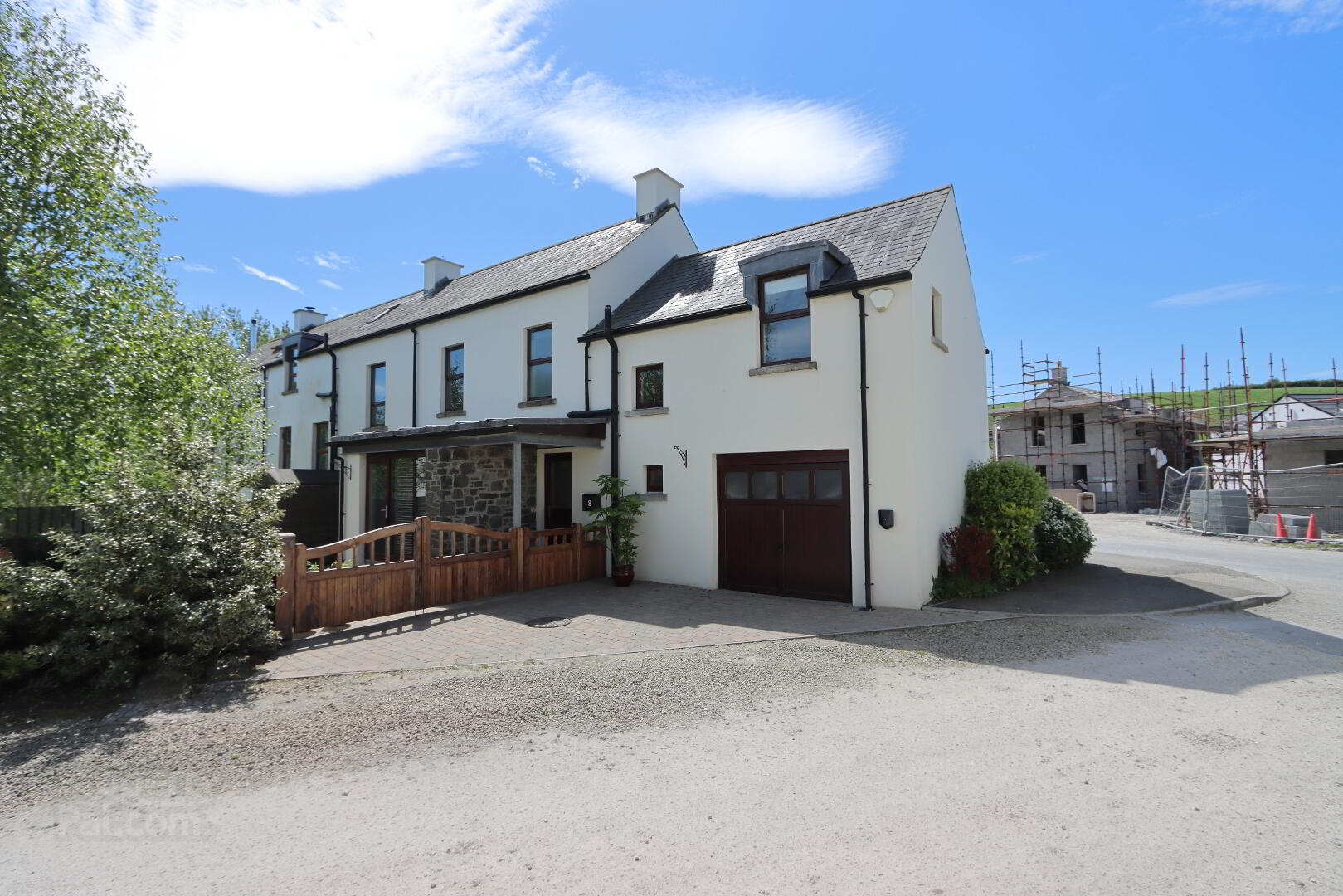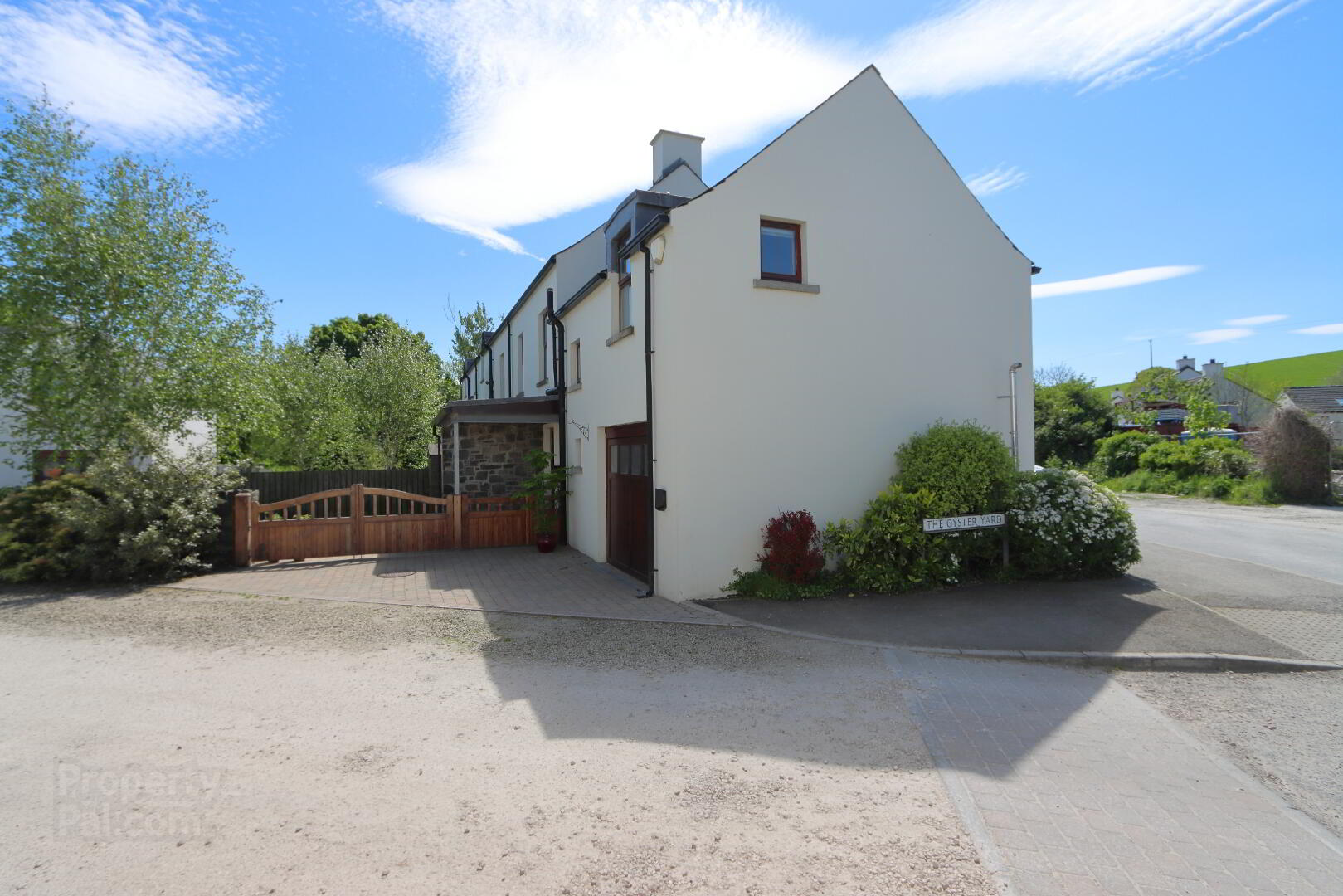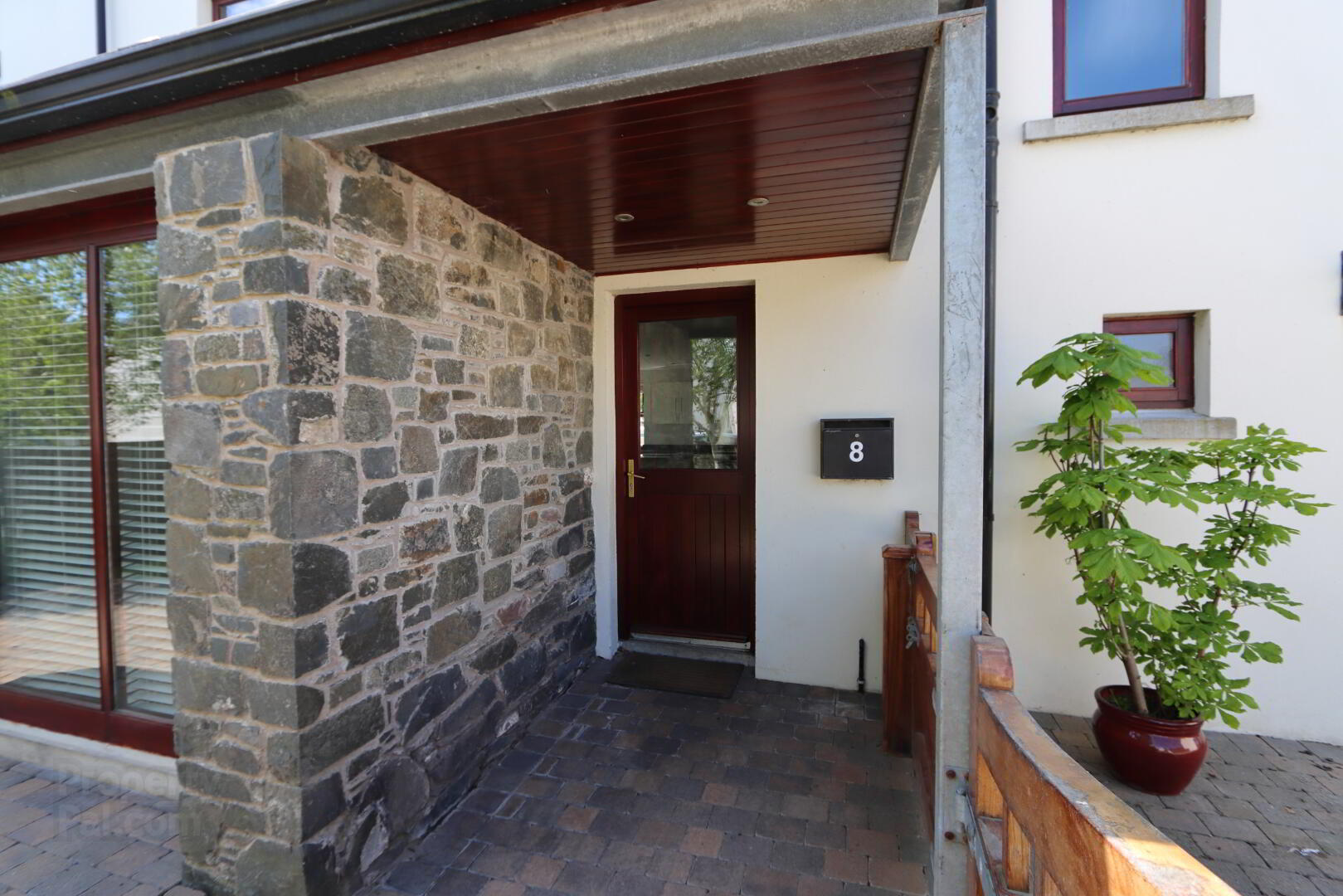


8 The Oyster Yard,
Ardmillan, Killinchy, BT23 6HR
4 Bed Semi-detached House
Offers around £285,000
4 Bedrooms
2 Bathrooms
2 Receptions
EPC Rating
Key Information
Price | Offers around £285,000 |
Rates | £2,375.62 pa*¹ |
Stamp Duty | |
Typical Mortgage | No results, try changing your mortgage criteria below |
Tenure | Freehold |
Style | Semi-detached House |
Bedrooms | 4 |
Receptions | 2 |
Bathrooms | 2 |
Heating | Oil |
EPC | |
Broadband | Highest download speed: 900 Mbps Highest upload speed: 110 Mbps *³ |
Status | For sale |
Size | 1,700 sq. feet |

We are pleased to offer to the market this deceptively spacious semi detached family home extending to just over 1700 sq. ft. plus integral garage, set within this popular Oyster Yard development on the edge of Strangford Lough in Ardmillan Village, Killinchy.
Internally, this appealing home boasts a spacious open plan Kitchen, Dining and Family area fitted with an excellent cream kitchen with granite work tops, integrated appliances and separate matching Island unit; a multifuel stove in the family area and multiple doors give access to the garden at the front and rear. A well proportioned Living room comes complete with a Victorian style cast iron fireplace, Solid Oak flooring, built-in cupboards and book shelves. A downstairs cloakroom and integral garage complete the ground floor. The first floor offers 4 well proportioned bedrooms including Master with ensuite shower room and an attractive principle bathroom with a tiled panel bath and separate shower.
Ardmillan is located just a short walk from the shore of Strangford Lough and is within easy reach of Lisbane and Balloo Villages, both offering quality local restaurants and amenities and bus services serving a number of renowned schools in the surrounding areas and Belfast. A Coastal walk just around the corner provides a delightful picturesque lough shore route for a dog walk.
ACCOMMODATION (All measurements are approximate)
COVERED PORCH: Brick paved, outside light, double glazed hardwood door.
ENTRANCE HALL: 6’2” x 5’8”. Ceramic tiled floor, stairs to 1st floor, Open reach and fibre access points.
CLOAKROOM WC: 10’3” x 2’9”. White suite comprising of a wall mounted wash hand basin, chrome taps, dual flush close WC, tiled splashback, recessed low-voltage spotlights, ceramic tiled floor.
INTEGRAL GARAGE: 16’3” x 10’2”. Remote operated up and over hardwood garage door, light and power, heating controls, double glazed window, Plumbed for washing machine, water tap, Grant Vortex oil boiler, electric fuse box.
KITCHEN DINING AND FAMILY ROOM: 28’8” x 15’2” (Max including chimney breast) excellent modern range of cream high and low units with granite worktops, inset stainless steel sink and mixer tap, Smeg 5 ring gas hob with stainless steel splashback, Bosch low level electric oven, Bosch semi-integrated dishwasher, stainless steel cooker hood with extractor fan and light. Matching island unit and breakfast bar granite worktops with integrated under counter fridge and freezer, recessed low voltage spotlights. Inglenook fireplace with insert Colebrookdale cast iron multifuel stove and Slate tiled hearth, intruder alarm, 5 amp plug socket, ceramic tiled floor, double glazed hardwood door to front enclosed brick paved gated courtyard. Door from Dining area to rear back patio and garden, zoned recessed low voltage spotlights, TV aerial point, double glazed hardwood rear door to covered porch. Hot-press cupboard with Tribune pressurised hot water tank with immersion heater, shelf storage. Open to:
LIVING ROOM: 15’10” x 12’10”. Attractive Victorian style fireplace with cast inset, Slate tiled hearth and painted timber surround. Built-in cupboard units, solid Oak floor, built-in bookshelves, double glazed patio door and side panel to front enclosed to brick paved patio.
FIRST FLOOR
LANDING: Spacious landing with Velux window.
BEDROOM 2: 16’3” x 10’8”. Vaulted ceiling.
PRINCIPAL BATHROOM: 9’8” x 7’4”. Modern white suite comprising of a tiled panel bath with central mixer taps, tiled vanity unit with inset wash hand basin and mixer taps, low flush WC with concealed Geberit cistern. Party tiled walls, recessed low-voltage spotlights, extractor fan, wall mounted mirror, ceramic tiled floor. Fully tiled shower cubicle with Bristan thermostatic shower.
BEDROOM 3: 10’9” x 9’8”.
BEDROOM 4: 9’4” x 7’6”. Wardrobe with mirror fronted sliding doors.
MASTER BEDROOM: 16’1” x 13’0”. Vaulted ceiling, TV aerial point, door to ensuite.
MODERN ENSUITE SHOWER: 8’0” x 4’3”.White suite comprising of a fully tiled large shower cubicle with Bristan thermostatic shower, low flush close coupled WC, partly tiled walls, pedestal wash basin with chrome mixer taps, extractor fan, chrome heated towel radiator, recessed low voltage halogens, Velux window, wall mounted glass shelving and mirror, ceramic tiled floor.
OUTSIDE
FRONT: A fully enclosed brick paved patio area with a sunny aspect, timber pedestrian gate. Bin area, piped for gas. Outside water tap.
REAR GARDEN: Brick paved parking area to timber double gates plus pedestrian side gate to enclosed rear garden, laid in lawn with mature tree and Clematis, brick paved patio, timber fencing, feature stone wall, concealed PVC oil storage tank,.
DOMESTIC RATE: Ards and North Down Borough Council:
Rates payable 2023/2024 = £ TBC approx.
TENURE: FREEHOLD
EPC RATING: Current: D63 Potential: D63
EPC REFERENCE: 6700-5818-0222-6304-3543
- A contemporary designed semi detached home
- 4 Well proportioned bedrooms including Master with ensuite shower room
- Bright Living room with Victorian style fireplace, Solid Oak floor and built-in storage cupboards
- Superb open plan Kitchen, Dining and Family area with multifuel stove
- Excellent cream fitted kitchen with matching Island unit, granite work tops and integrated appliances
- First floor Principle bathroom with a modern white suite including a bath and separate shower
- Downstairs Cloakroom WC
- Hardwood double glazed windows
- Oil fired central heating with under floor heating to the ground floor
- Integral garage with electric remote operated hardwood up and over garage door
- Pressurised Hot water system
- Enclosed gated front brick paved patio
- Brick paved parking to the rear with double gate access to a further patio area and fully enclosed lawned garden with feature stone wall and mature tree
- Popular and much desired location, just a stone throw from Strangford Lough
- Chain free sale
Agar Murdoch & Deane Limited for themselves and for the vendors or lessors of this property whose agents they are, give notice that: (i) the particulars are set out as a general outline only for the guidance of intending purchasers or lessees, and do not constitute, nor constitute part of, an offer or contract, (ii) all descriptions, dimensions, references to conditions and necessary permissions for use and occupation, and other details are given without responsibility and any intending purchasers or tenants should not rely on them as statements or representations of fact but must satisfy themselves by inspection or otherwise as to the correctness of each of them. (iii) No person in the employment of Agar Murdoch & Deane Limited has any authority to make or give any representation or warranty whatever in relation to this property.



