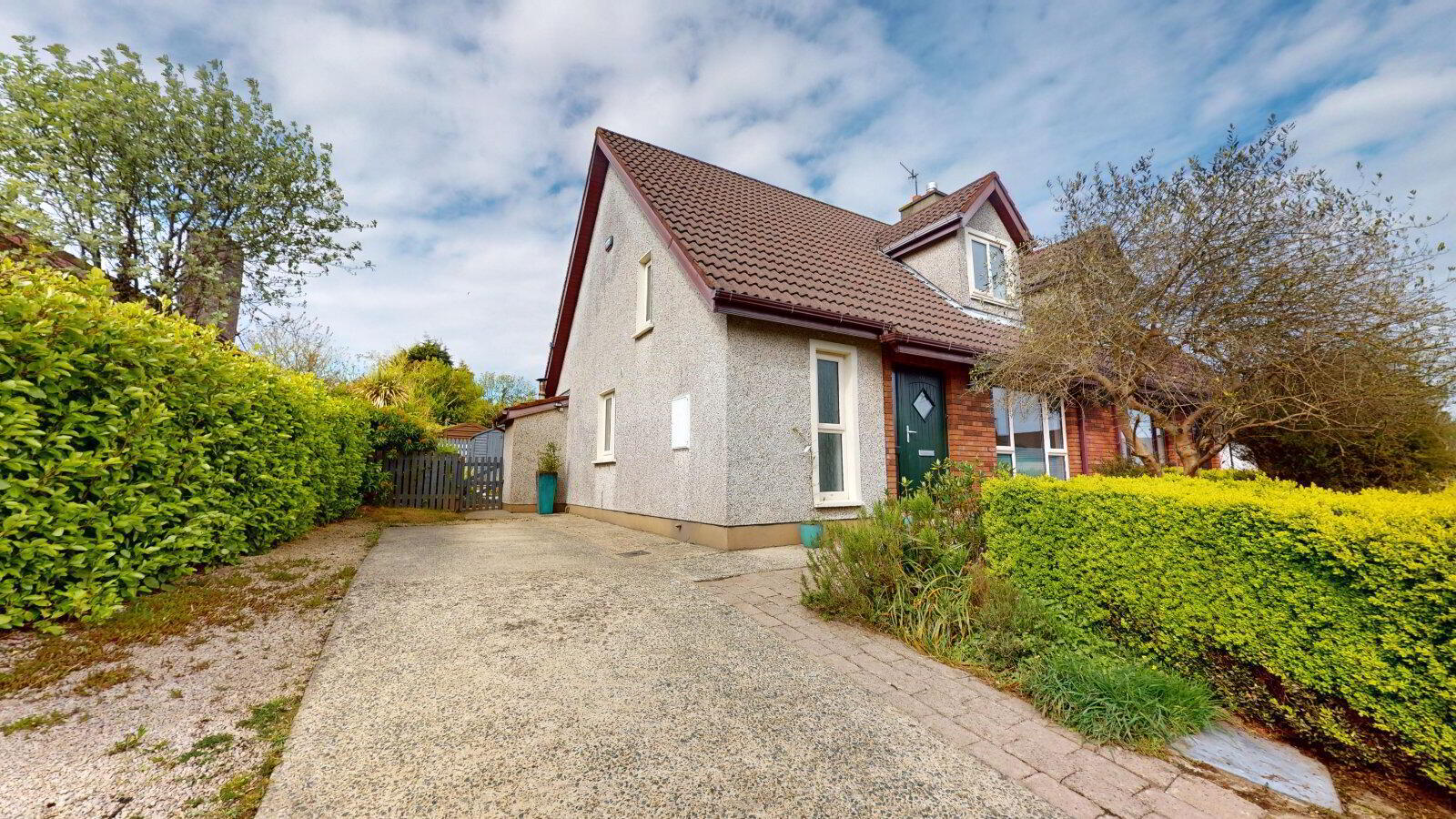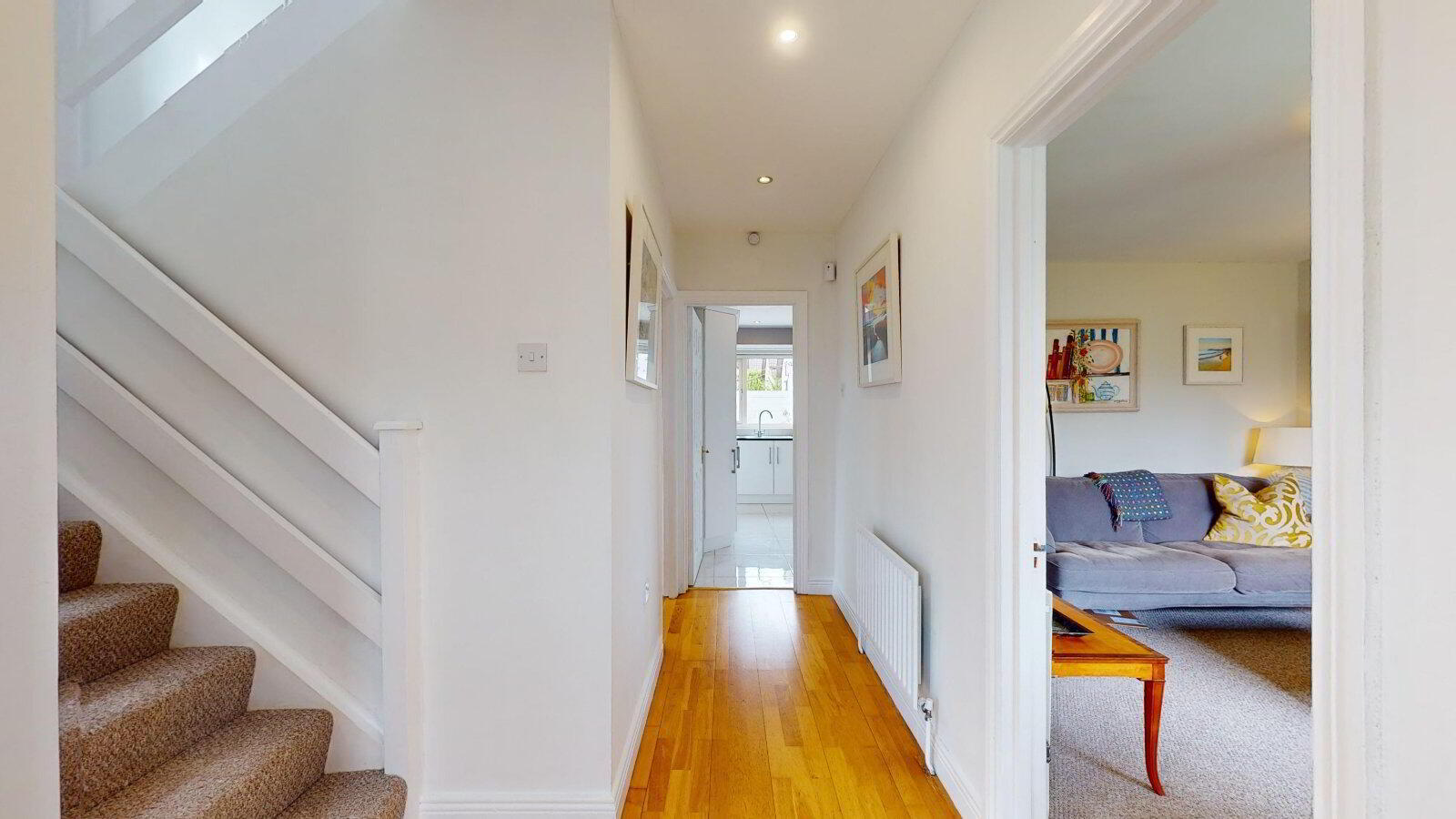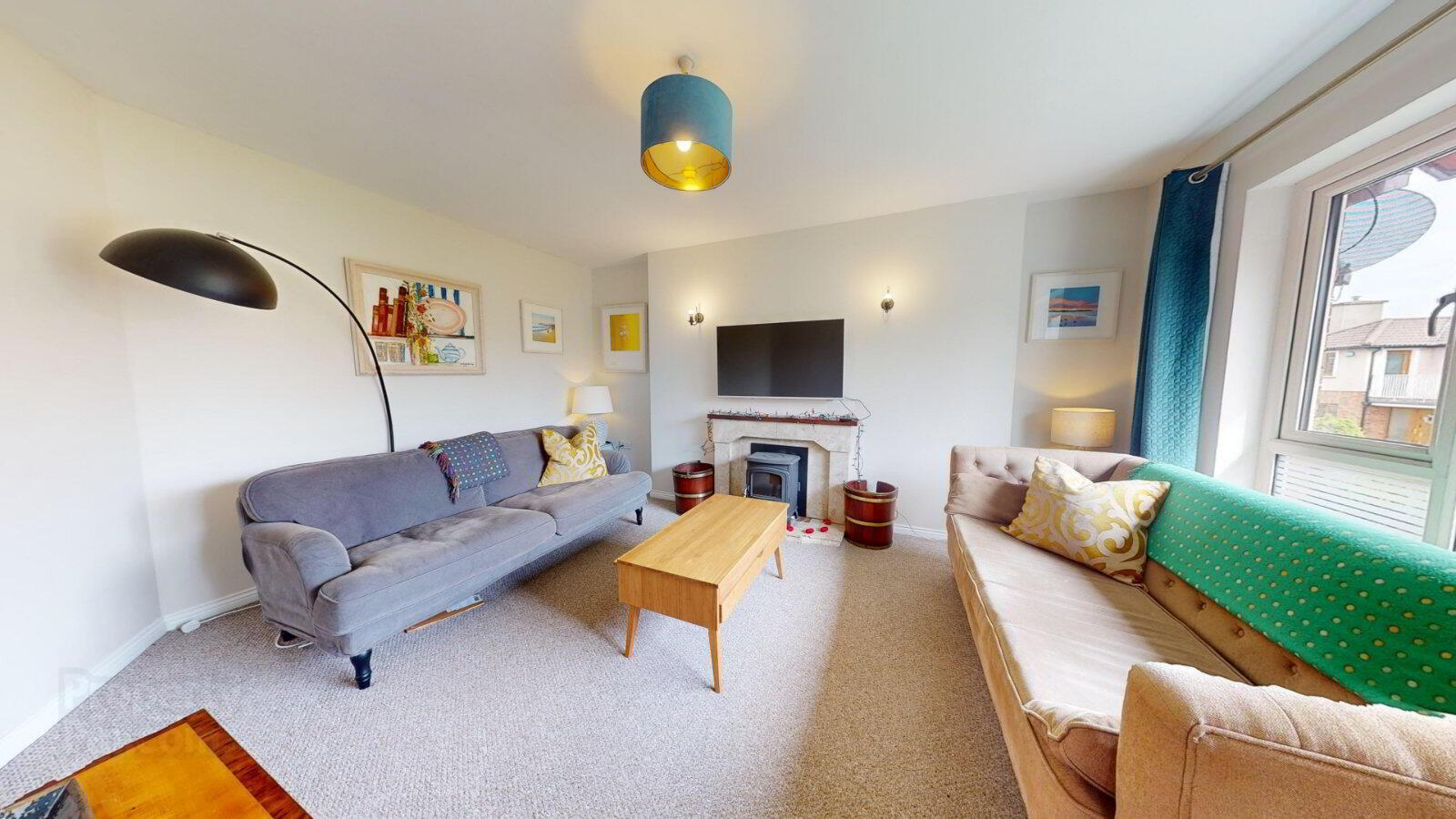


59 Pineridge,
Summerhill, Wexford Town, Y35
3 Bed House
Sale agreed
3 Bedrooms
2 Bathrooms
1 Reception

Key Information
Price | Last listed at Asking price €285,000 |
Rates | Not Provided*¹ |
Tenure | Not Provided |
Style | House |
Bedrooms | 3 |
Receptions | 1 |
Bathrooms | 2 |
BER Rating |  |
Status | Sale agreed |
Size | 1,152 sq. feet |
 DNG McCormack Quinn are delighted to present this 3 bed home to the market for sale by Private Treaty.
DNG McCormack Quinn are delighted to present this 3 bed home to the market for sale by Private Treaty. Located in one of Wexford's most popular developments in a central location within walking distance of all facilities and amenities.
Within a kilometre radius you will find Wexford GAA park, SuperValu, Wexford Primary Care Centre, numerous schools, shops, restaurants, coffee shops, pubs and retail outlets.
No. 59 is a 100sq.m. semi-detached home, beautifully maintained and presented throughout. It offers a cosy living room with a solid fuel stove, a modern kitchen cleverly designed to create a feeling of space with ample storage, a utility room, guest w.c. and bedrooms to ground floor. A further two bedrooms, master ensuite and family bathroom complete the living accommodation. All three bedrooms have the benefit of built in wardrobes.
The property has off street parking for two cars to the side, a south facing front garden and a low maintenance rear garden with decking, gravelled areas and garden shed.
If you are looking for a great home in a prime location with easy access to all that Wexford Town has to offer, No. 59 Pineridge is the property for you.
Rooms
Entrance Hall
4.26 x 1.65
Timber floor.
Guest W.C.
2.05 x 1
Tiled with w.c., and w.h.b.
Living Room
4.81 x 3.85
With carpet to floor and feature fireplace with solid fuel stove.
Kitchen Dining Room
5.9 x 3.9
With tiled floor and splash back, excellent fitted kitchen units with matching breakfast bar, large larder press, electric oven and hob, integrated dishwasher, recessed lighting and sliding doors to rear garden.
Utility Room
2.15 x 1.63
With tiled floor, plumbed for washing machine. Access to rear garden.
Bedroom 1
3.07 x 2.53
Timber floor.
Landing
3.34 x 1.66
Carpet to floor.
Bedroom 2
4.27 x 2.55
Carpet to floor and built in wardrobes.
Bathroom
3.25 x 2.41
Vinyl to floor with bath, w.c., w.h.b and velux window.
Bedroom 3
4.15 x 3.83
With carpet to floor and built in wardrobes. Door to ensuite.
En-Suite
1.9 x 1.7
With tiled floor, w.c., w.h.b., tiled shower stall with shower unit and Velux window.
Outside
Front Garden, Concrete driveway with 2 parking spaces, Sunny rear garden with patio area.
Services
All mains services, Oil Fired central heating.

Click here to view the 3D tour

