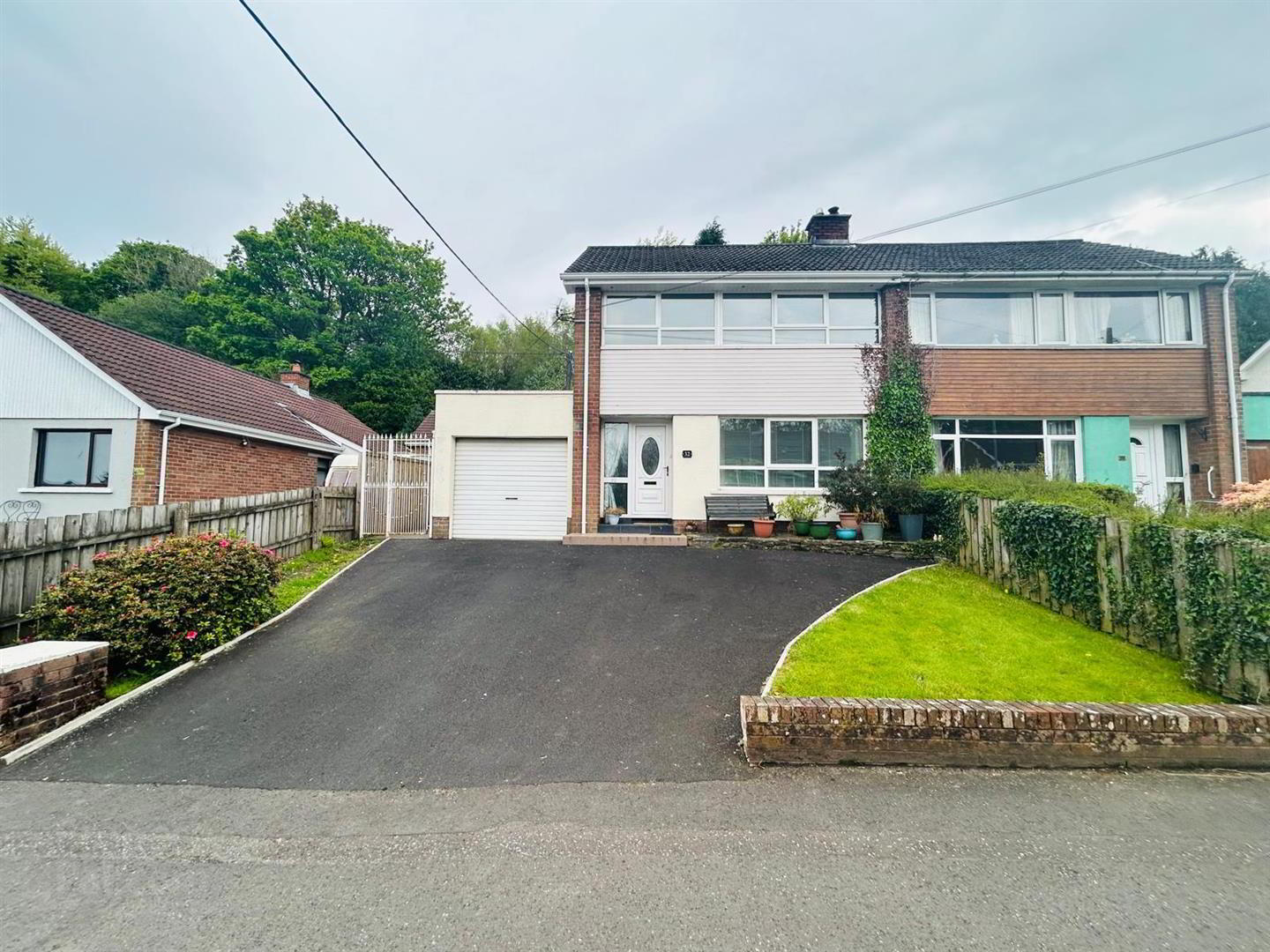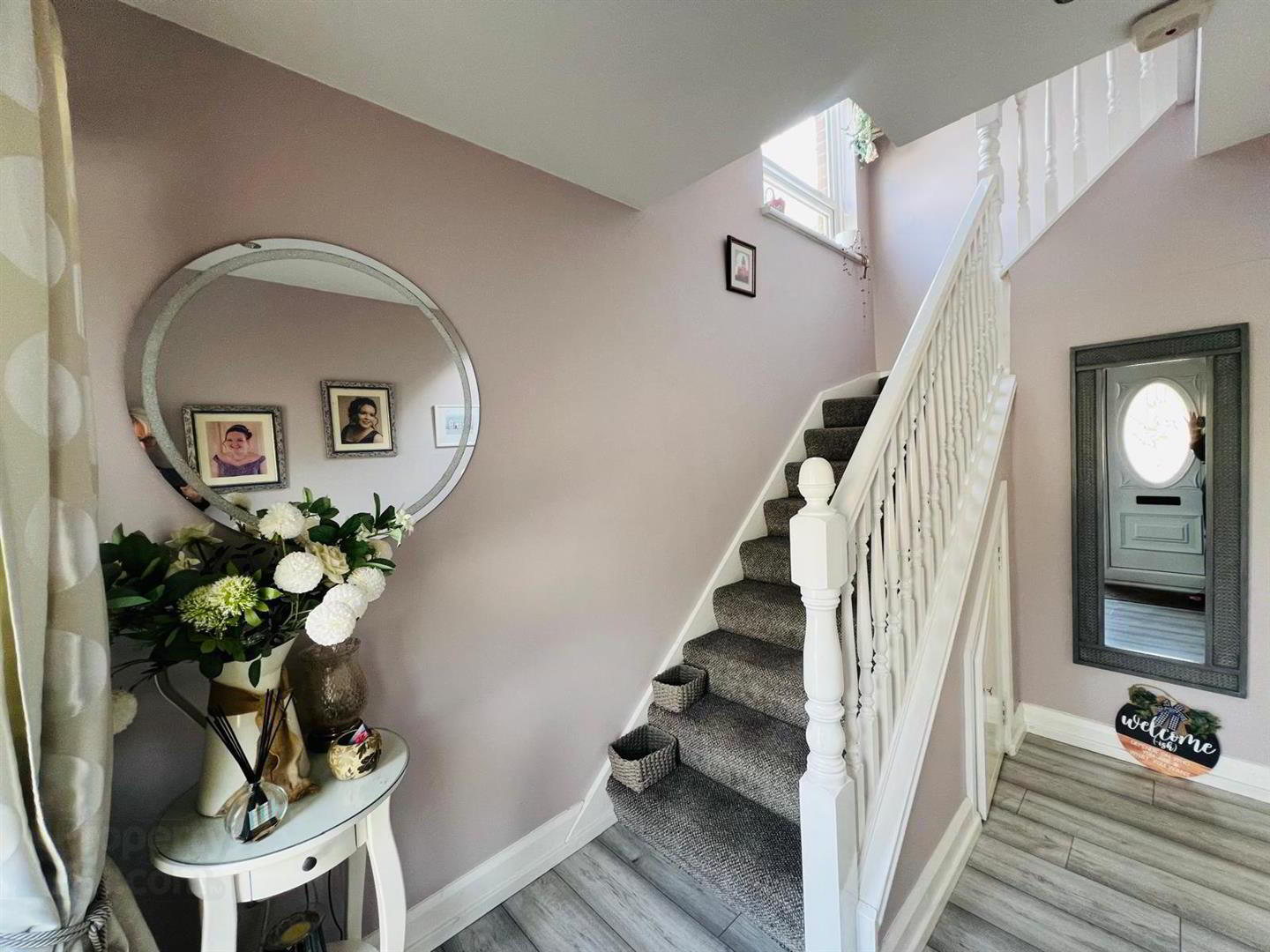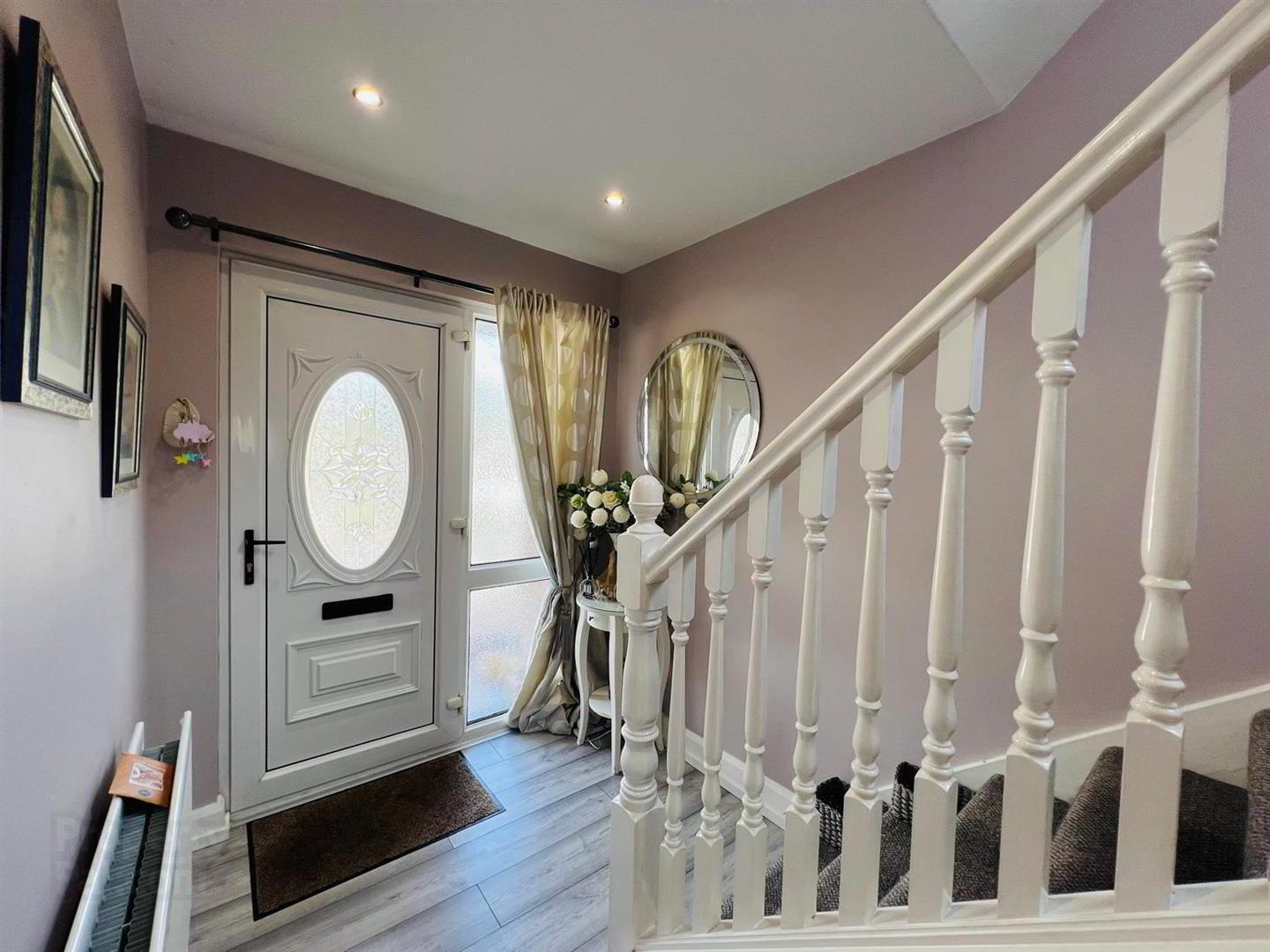


32 Prehen Park,
Derry, BT47 2PA
3 Bed Semi-detached House
Sale agreed
3 Bedrooms
1 Bathroom
1 Reception
Key Information
Price | Last listed at Offers around £195,000 |
Rates | £1,000.08 pa*¹ |
Tenure | Freehold |
Style | Semi-detached House |
Bedrooms | 3 |
Receptions | 1 |
Bathrooms | 1 |
EPC | |
Broadband | Highest download speed: 900 Mbps Highest upload speed: 110 Mbps *³ |
Status | Sale agreed |
 | This property may be suitable for Co-Ownership. Before applying, make sure that both you and the property meet their criteria. |

Features
- SEMI DETACHED HOUSE
- 3 BEDROOM / 1 RECEPTION
- OIL FIRED CENTRAL HEATING
- PVC DOUBLE GLAZED WINDOWS (except velux)
- PVC FRONT & REAR DOORS
- CARPETS & BLINDS INCLUDED IN SALE
- TARMAC DRIVEWAY
- NEAT LAWN TO REAR
- EPC RATING - E
- This delightful property is located in the every popular Prehen Park development in the Waterside.
It has been well maintained and is in excellent condition throughout. The accommodation is bright and the rooms are well proportioned. It has many benefits including oil fired central heating, pvc double glazed windows and external doors, spacious Lounge/Dining, Guest toilet and WHB.
This home is further enhanced by the excellent outdoor space to the rear.
VIEWING IS HIGHLY RECOMMENDED TO FULLY APPRECIATE. - ACCOMMODATION
- HALLWAY
- Having recessed lighting and laminated wooden floor.
- LOUNGE / DINING AREA 6.83m x 6.07m wp (22'5" x 19'11" wp)
- Having attractive fireplace, understairs storage cupboard, recessed lighting, laminated wooden floor, ample dining space with patio doors.
- KITCHEN 3.73m x 2.69m (12'3" x 8'10")
- Having eye and low level units with concealed lighting under, glazed dsiplay cupboards, 1 1/2 bowl single drainer stainless steel sink unit with mixer taps, hob, 'Beko' double oven, stainless steel extractor hood, space for fridge/freezer, recessed lighting, laminate floor.
- UTILITY ROOM
- Plumbed for washing machine, space for tumble dryer, recessed lighting, tiled floor.
- GUEST WHB & WC
- Having whb set in vanity unit, wc, extractor fan, recessed lighting, laminated wooden floor.
- FIRST FLOOR
- BEDROOM 1 3.40m x 3.56m (11'2" x 11'8")
- Having built in wardrobe.
- BEDROOM 2 3.40m x 3.07m (11'2" x 10'1")
- BEDROOM 3 2.62m x 2.44m (8'7 x 8')
- SHOWER ROOM
- Comprising fully tiled walk in electric shower, whb set in vanity unit, wc, recessed lighting, feature radiator, fully tiled walls, tiled floor.
- EXTERIOR FEATURES
- Tarmac driveway to front.
Neat lawn to rear bordered by marure shurbs and trees.
Enclosed to side by gate.
Patio area.
Outside light and tap. - STORE 2.84m x 2.77m (9'4" x 9'1")
- Having roller door.
- ESTIMATED ANNUAL RATES
- £1000.08 (MAY 2024)



