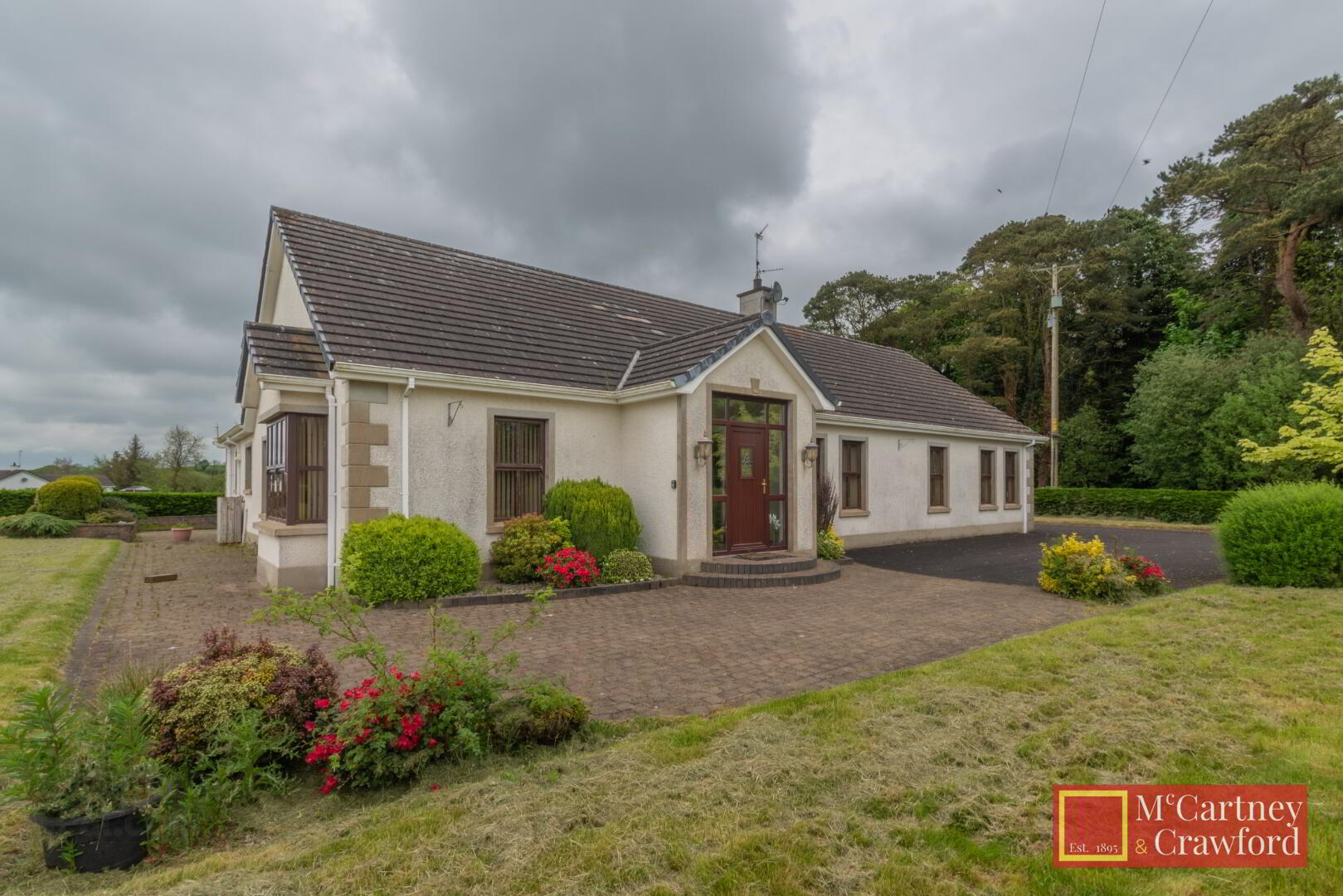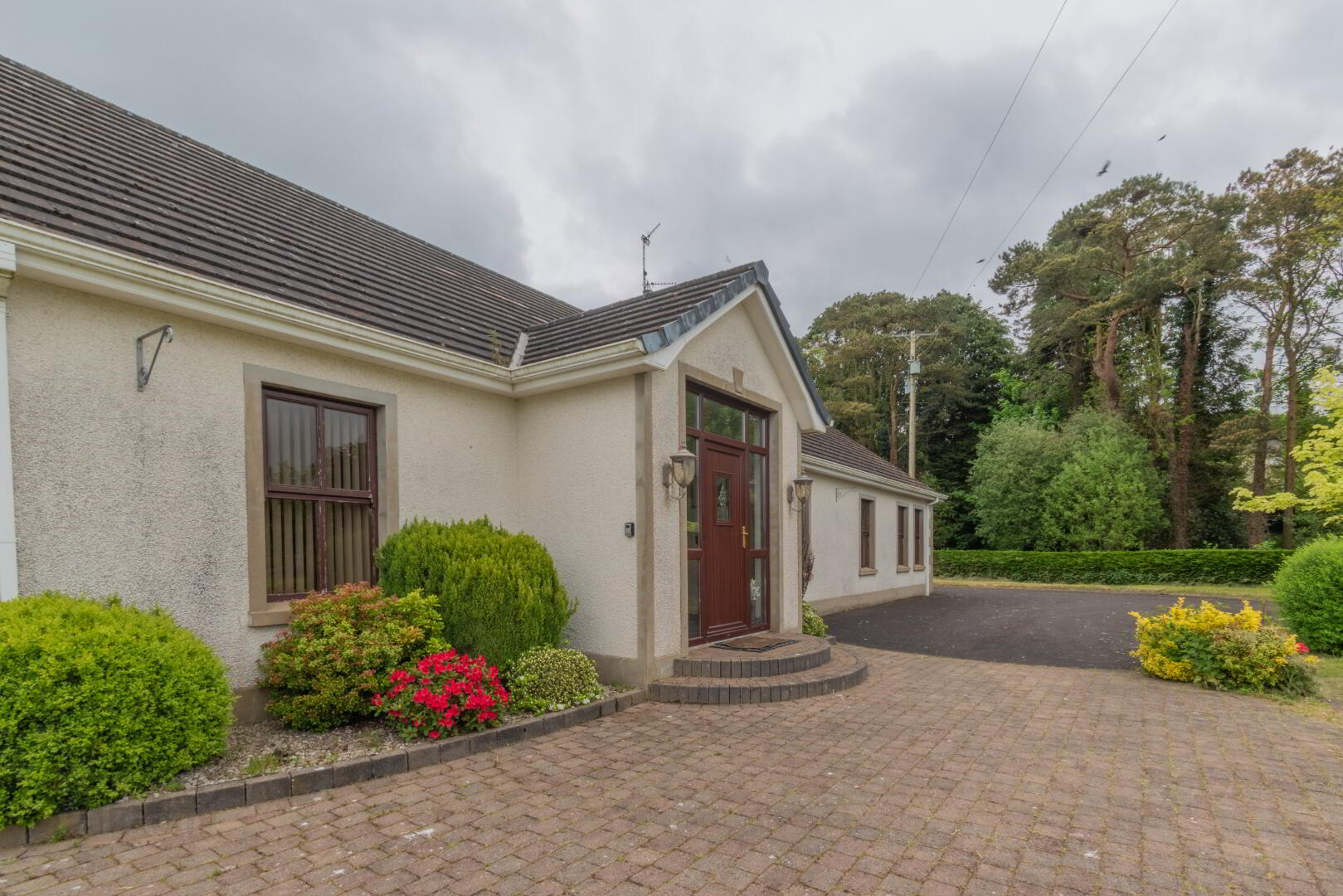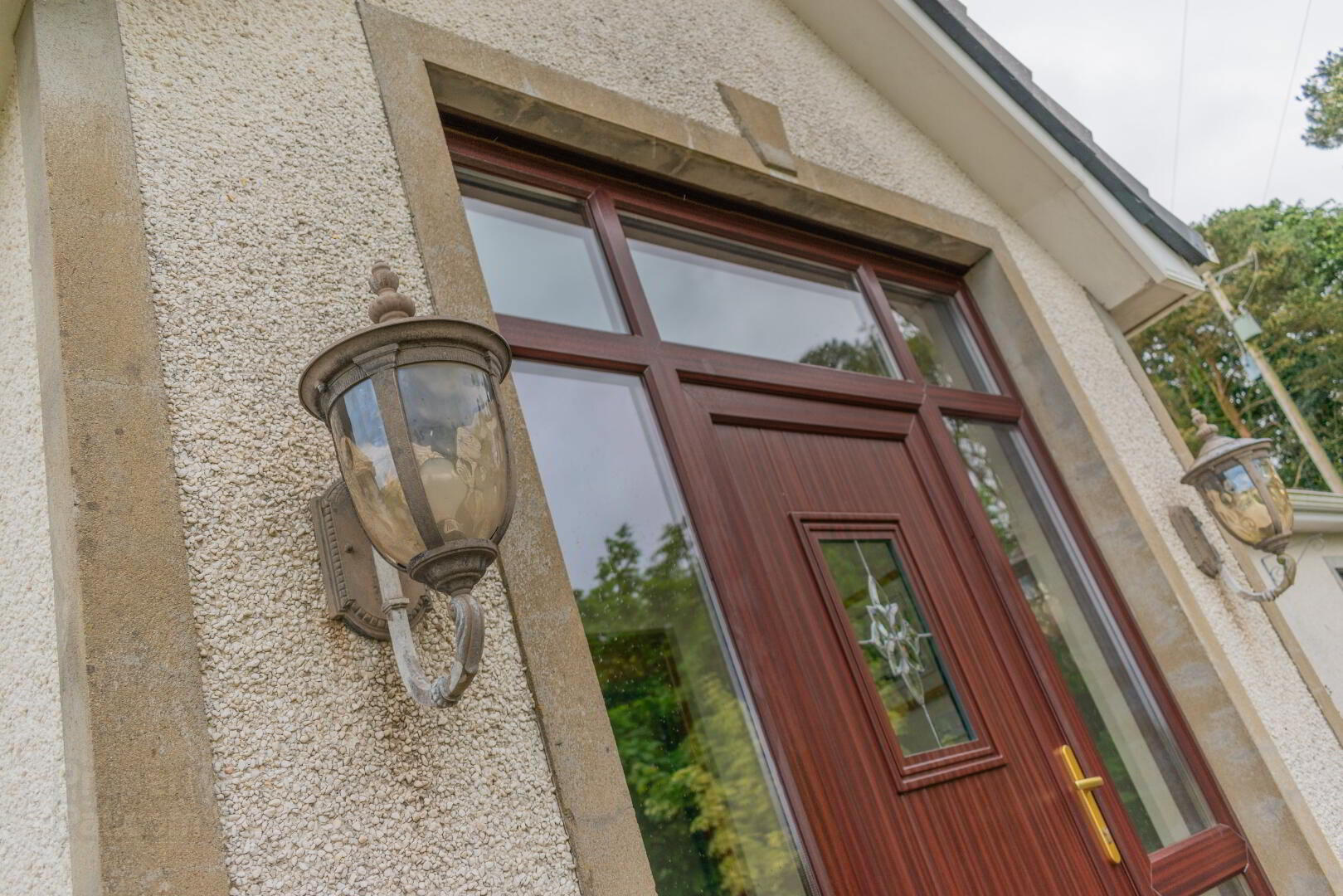


25 Gillistown Road,
Ahogill, Ballymena, BT41 3QD
4 Bed Detached Bungalow
Offers over £340,000
4 Bedrooms
2 Bathrooms
3 Receptions
EPC Rating
Key Information
Price | Offers over £340,000 |
Rates | £2,119.09 pa*¹ |
Stamp Duty | |
Typical Mortgage | No results, try changing your mortgage criteria below |
Tenure | Not Provided |
Style | Detached Bungalow |
Bedrooms | 4 |
Receptions | 3 |
Bathrooms | 2 |
Heating | Oil |
EPC | |
Broadband | Highest download speed: 900 Mbps Highest upload speed: 300 Mbps *³ |
Status | For sale |
Size | 2,100 sq. feet |

Features
- Detached Bungalow Nestled in a Quiet Countryside Location
- Four Bedrooms, Three Reception Rooms, Two Bathrooms
- Spacious, High-Quality Accommodation
- Double Garage & Generous Site with Mature Gardens
- Central Location for Portglenone, Randalstown & Surrounding Areas
- No Onward Chain
Situated just off the popular Largy Road, we are pleased to welcome 25 Gillistown Road to the open sales market. Set on a spacious site and finished to a high standard throughout, as well as being beautifully positioned for ease of access to Ballymena, Randalstown, Portglenone, and surrounding villages.
Internally the property boasts a porch, large hallway, two reception rooms, dining room with patio doors to rear, and roomy kitchen perfect for the budding chef. Just off the kitchen is the rear hall, WC, and utility room. Down the hall, you will find four good double bedrooms and family bathroom. The master bedroom benefits of its own en-suite and built in storage.
Approached through commanding pillars from the road up a tarmac drive, there is ample parking space to the side and rear, with access to a double garage. To the front and side there are large mature lawns and shrubbery, and paved patio areas to take full advantage of the roomy site (c. 0.8 Acre); perfect for entertainment in the summer months.
At present, there are not many properties to compete with a bungalow like No. 25, and we are certain that this will appeal to be the perfect home to the most discerning of purchasers. We can only recommend personal inspection to truly appreciate all this listing has to offer.
ACCOMMODATION
PORCH 7’8 x 4’7 (2.38m x 1.45m)
Tile Flooring, uPVC Front Door, Hardwood Door to Hallway with Decorative Stained Glass.
HALLWAY
Carpeted Flooring, Socket Points, 2x Radiators, Alarm Panel, Hotpress Cupboard with Tank and Shelving, Attic Access Hatch.
LOUNGE 13’0 x 13’0 (3.97m x 3.97m) (Not Inc. Bay Window)
Hardwood Flooring, Radiator, Socket Points, Window to Front, Bay Window.
SITTING ROOM 12’9 x 17’8 (3.96m x 5.44m)
Features: Hardwood Flooring, 2x Windows to Front, Radiator, Socket Points, Open Fire with Ornate Cast Iron Surround & Solid Wood Mantle.
DINING ROOM 12’2 x 12’0 (3.75m x 3.67m)
Hardwood Flooring, Patio Doors to Rear Entertaining Area, Radiator, Socket Points.
KITCHEN 10’7 x 19’6 (3.27m x 6.64m)
Tile Flooring, Modern Fitted Kitchen with Eye & Low-Level Units, Larder Cupboards, 3x Windows to Side, Radiator, Socket Points, Integrated Gas Hob, Integrated Eye-Level Oven, Stainless Steel Sink & Drainer.
REAR HALL 7’3 x 3’9 (2.25m x 1.19m)
Tile Flooring, Alarm Panel, Hardwood Rear Door.
WC OFF REAR HALL 3’5 x 6’7 (1.07m x 2.07m)
Tile Flooring, Radiator, Wash Hand Basin, Low Flush WC
UTILITY 7’7 x 6’7 (2.36m x 2.06m)
Tile Flooring, Eye and Low-Level Laminate Units, Stainless Steel Sink & Drainer, Plumbed for Auto, Socket Points, Window to Rear.
BEDROOM ONE 9’7 x 9’7 (2.96m x 2.98m)
Carpeted Flooring, Socket Points, Radiator, Window to Front.
BEDROOM TWO 16’9 x 10’10 (5.16m x 3.08) (Not Inc. Sliderobes)
Carpeted Flooring, Socket Points, Radiator, 2x Windows to Front, Built-In Sliderobes, leading to...
EN-SUITE 11’9 (WP) x 6’3 (WP) (3.64m (WP) x 1.95m (WP))
Open Wetroom Style En-Suite with Tile Flooring, 1/2 Tiled Walls, WC, Wash Hand Basin, Electric Shower.
BEDROOM THREE 12’0 x 12’0 (3.66m x 3.67m)
Carpeted Flooring, Socket Points, Radiator, Window to Rear.
BEDROOM FOUR 12’0 x 7’5 (3.67 x 2.30) (Not Inc. Sliderobes)
Carpeted Flooring, Socket Points, Radiator, Window to Rear, Built-In Sliderobes.
FAMILY BATHROOM 11’9 (WP) x 8’7 (WP) (3.64m x 2.67m)
Tile Flooring,1/2 Tiled Walls, Glass Corner Enclosure with Electric Shower, Corner Bath, Low Flush WC, Pedestal Wash Hand Basin, Radiator, Window to Rear.
OUTSIDE
FRONT
Approached by Commanding Pillars with Iron Gates and a Lengthy Tarmac Drive from Road, Mature Hedging, Shrubbery & Large Lawns, Built-Up Flowerbeds, Paved Around House, Outside Lighting, uPVC Fascia, Soffits & Guttering.
REAR
Features: Paviour Patio Area off Dining Room, Tarmac Yard, Well-Enclosed, Raised Patio Area to Side.
BOILER HOUSE 3’5 x 3’8 (1.07m x 1.18m)
Concrete Flooring, Hardwood Door housing Boiler.
DOUBLE GARAGE 17’9 x 20’5 (5.47m x 6.27m)
Concrete Flooring, Window & Pedestrian Door to Side, 2x Electric Roller Doors, Lighting & Electrics.
These particulars, whist believed to be accurate are set out as a general outline only for guidance and do not constitute any part of an offer or contract. Intending purchasers should not rely on them as statements of representation of fact but must satisfy themselves by inspection or otherwise as to their accuracy. No person in the employment of McCartney and Crawford has the authority to make or give any representation or warranty in respect of the property.






