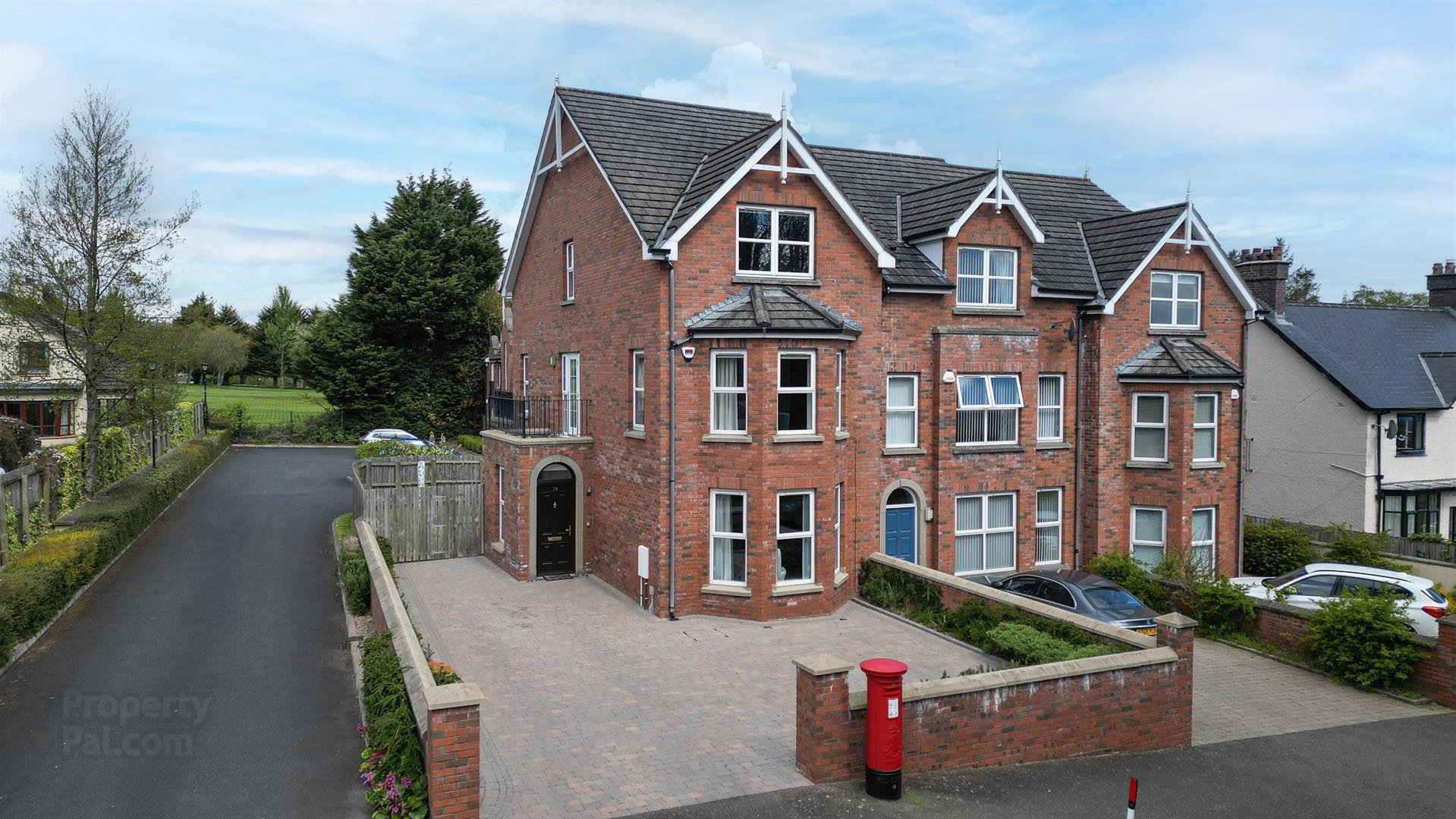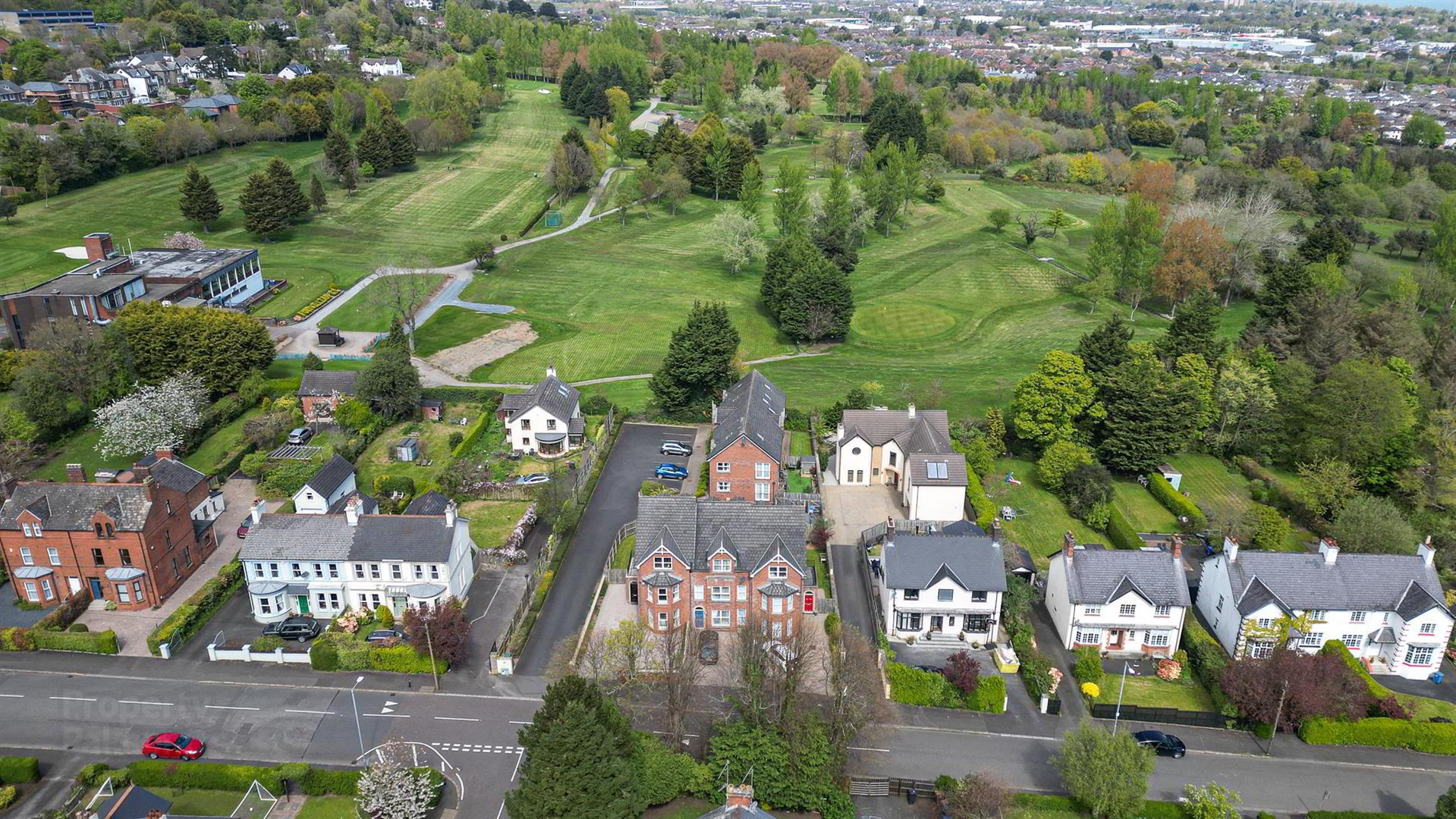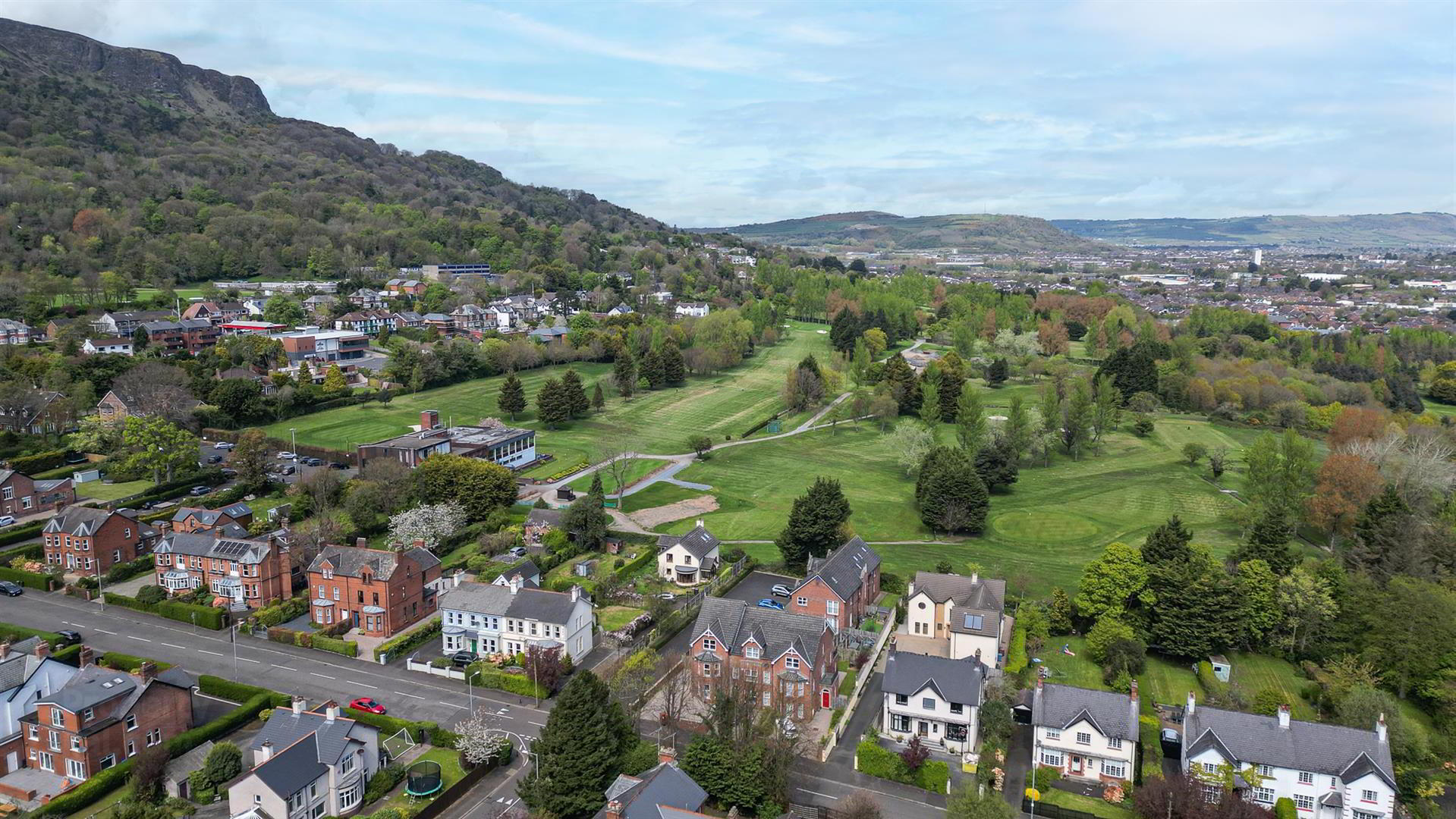


24 Downview Avenue,
Belfast, BT15 4FB
4 Bed End-terrace House
Sale agreed
4 Bedrooms
3 Bathrooms
2 Receptions
EPC Rating
Key Information
Price | Last listed at £399,950 |
Rates | £1,683.13 pa*¹ |
Tenure | Freehold |
Style | End-terrace House |
Bedrooms | 4 |
Receptions | 2 |
Bathrooms | 3 |
EPC | |
Broadband | Highest download speed: 900 Mbps Highest upload speed: 110 Mbps *³ |
Status | Sale agreed |

Features
- Modern Constructed Luxury Family Home
- 4 Bedrooms 2 Reception
- Integrated Luxury Fitted Kitchen
- Utility Room/Furnished Down Stairs Cloakroom
- Upvc Double Glazed Windows Pvc Fascia & Eaves
- Gas Central Heating
- Twin En Suite Shower Rooms To First & Second Floors
- Modern White Family Bathroom Suite
- Two First Floor Balconies
- Private Gardens Ample Car Parking And Driveway
A fabulous modern constructed red brick end townhouse holding a prime position set within this highly desirable residential location. The generously proportioned beautifully presented accommodation comprises 4 bedrooms, 2 with en suite shower rooms, 2 reception rooms, lounge into bay, open plan integrated fitted kitchen with dining area and modern white family bathroom. The dwelling further offers uPvc double glazed windows, alarm system, downstairs furnished cloakroom, utility room, gas central heating, extensive use of recessed lighting and feature balcony to first floor. A brick paved driveway and private gardens combine with the perfect location to make this the perfect family home.
Immediate viewing strongly recommended.
- Entrance Porch
- Composite entrance door, ceramic tiled floor, recessed lighting.
- Entrance Hall
- Double panelled radiator, ceramic tiled floor, walk-in under stairs storage, recessed lighting, corniced ceiling.
- Lounge 4.74 x 4.70 (15'6" x 15'5")
- Into bay, double panelled radiator, plumbing point for gas fire, ceramic tiled floor, recessed lighting, cornice ceiling.
- Kitchen 4.02 x 5.13 (13'2" x 16'9")
- Bowl and a half sink unit, composite worktops, extensive range of high and low units, built-in under oven, gas hob, integrated extractor fan, integrated dishwasher, tall larder, integrated under fridge, microwave, under strip lighting, concealed gas boiler.
- Dining Area
- Panelled radiator, ceramic tiled floor, cornice ceiling, recessed lighting.
- Living Area 3.18 x 2.68 (10'5" x 8'9")
- Panelled radiator, ceramic tiled floor, recessed lighting, rear door.
- Utility Room 2.18 x 1.54 (7'1" x 5'0")
- Single drainer stainless steel sink unit, composite worktop, range of high and low level units, plumbed for washing machine, panelled radiator, corniced ceiling, recessed lighting.
- Furnished Cloakroom
- White suite comprising pedestal wash hand basin, low flush wc, half tiled walls, ceramic tiled floor, cornice ceiling, recessed lighjting.
- First Floor
- Landing, French door to balcony, panelled radiator, walk-in airing cupboard, hot press with shelving, recessed lighting.
- Bedroom 4.75 x 4.69 (15'7" x 15'4")
- Into bay, double panelled radiator, recessed lighting,. TV point.
- En-suite Shower Room
- Comprising shower cubicle, thermostatically controlled shower unit, pedestal wash hand basin, low flush wc, fully tiled walls, ceramic tiled floor, chrome radiator.
- Bedroom 2.91 x 2.62 (9'6" x 8'7")
- Panelled radiator, uPvc double glazed French door to balcony, recessed lighting.
- Bathroom
- Modern white suite comprising panelled bath, shower cubicle, electric shower, pedestal wash hand basin, low flush wc, fully tiled walls, ceramic tiled floor, chrome radiator, recessed lighting.
- Second Floor
- Landing, recessed lighting.
- Bedroom 4.75 x 3.94 (15'7" x 12'11")
- Double panelled radiator, recessed lighting, TV point.
- En-Suite Shower Room
- Shower cubicle, themostatically controlled shower unit, pedestal wash hand basin, low flush wc, fully tiled walls, ceramic tiled floor, chrome radiator, recessed lighting.
- Bedroom 3.97 x 4.72 (13'0" x 15'5")
- Double panelled radiator, walk-in wardrobe, TV point., recessed lighting.
- Roofspace
- Slingsby type ladder, floored and sheeted, electric light.
- Outside
- Brick paved front garden in driveway and car parking bays, side garden in lawn and rear in lawn with brick paved paths, outside light and tap.



