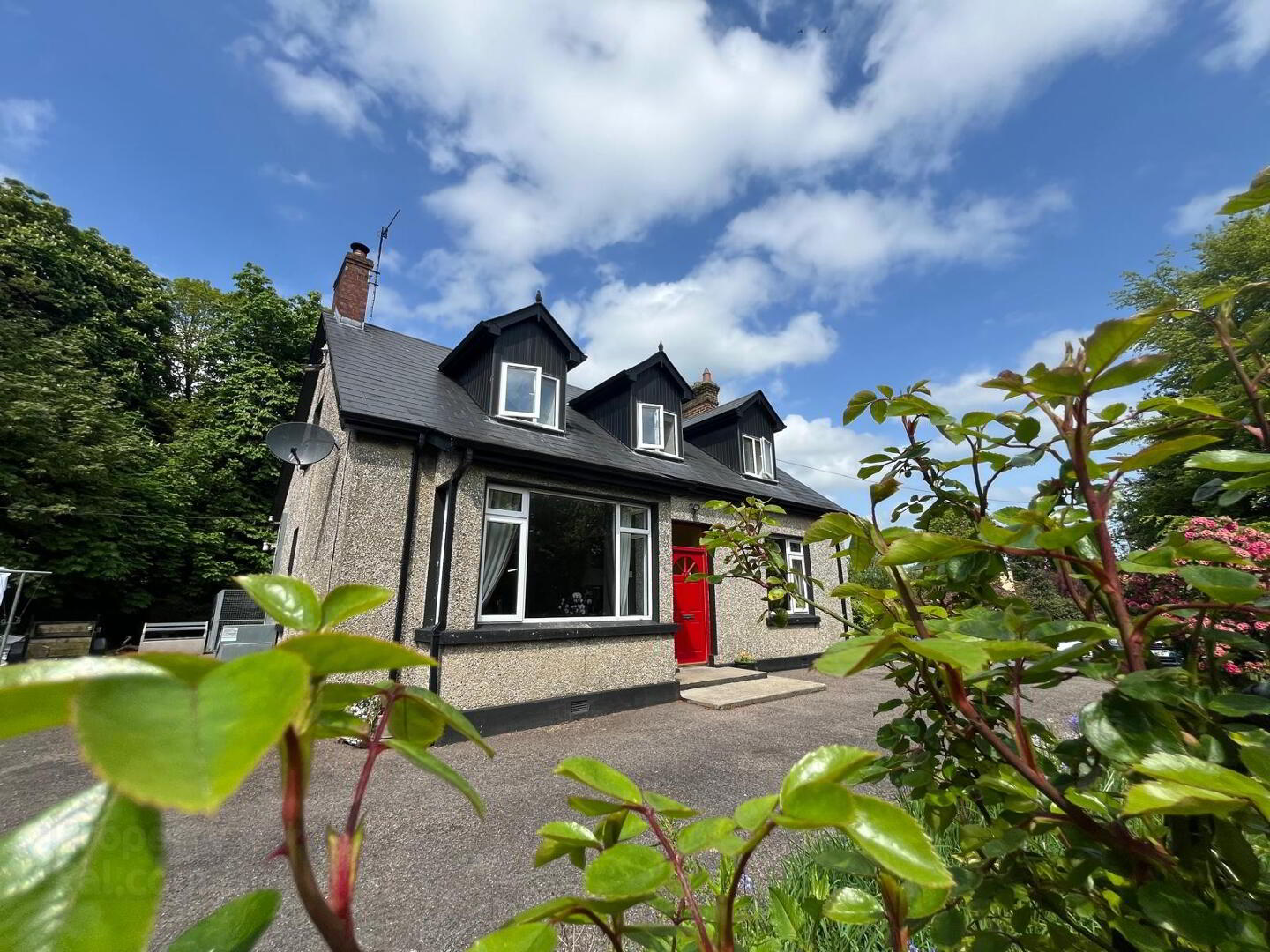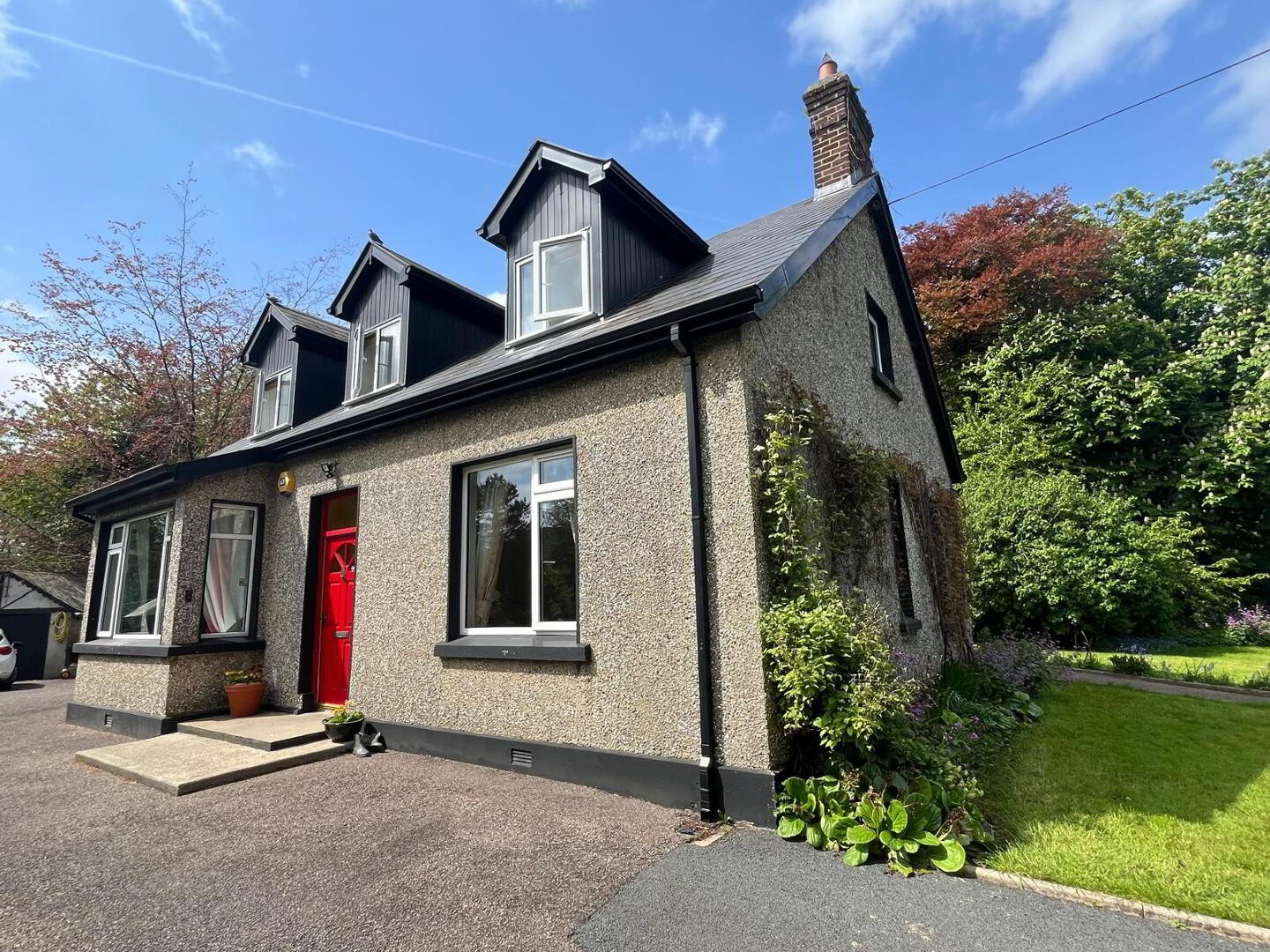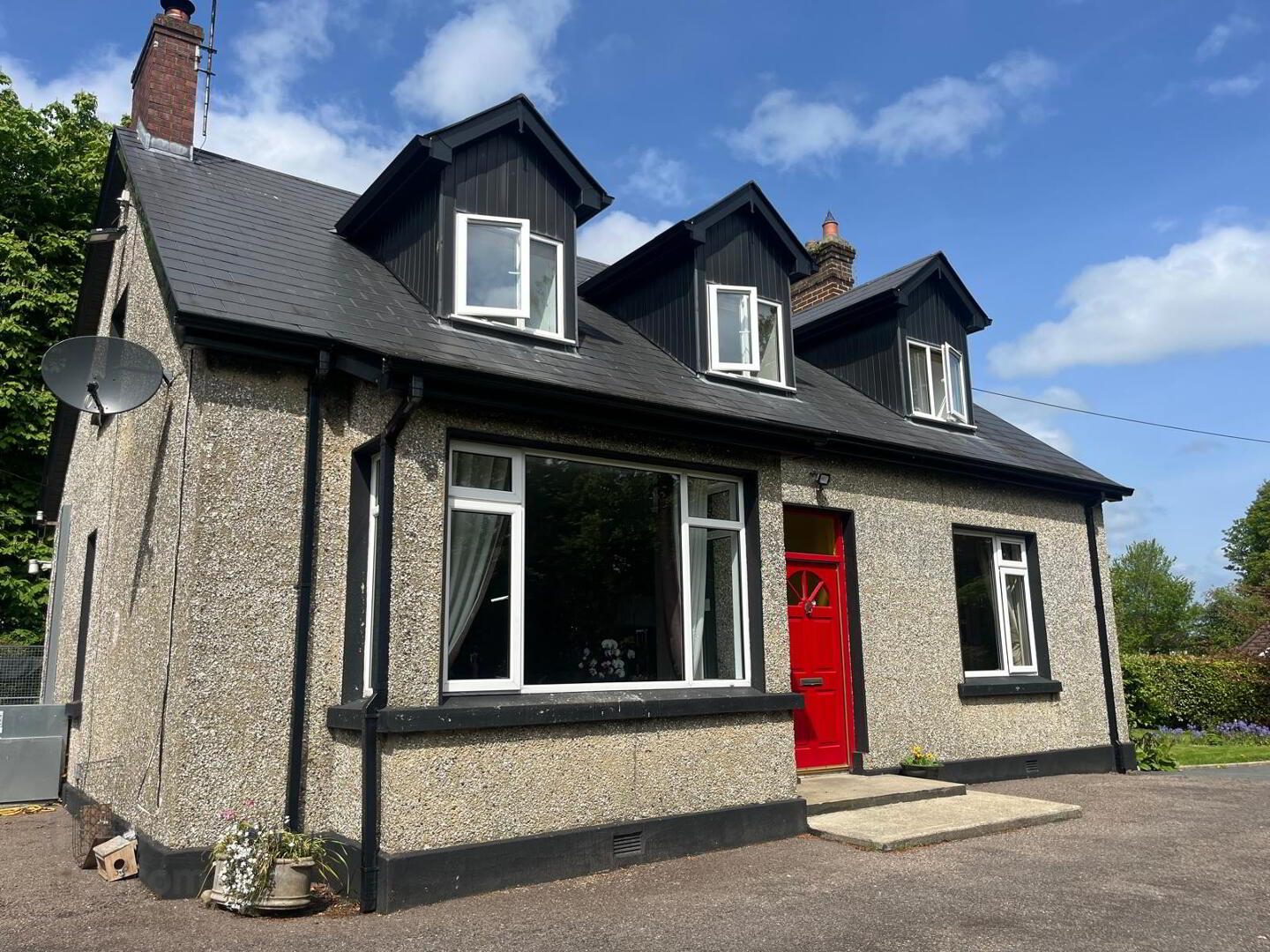


20 Urney Road,
Strabane, BT82 9DB
3 Bed Detached House
Offers around £399,000
3 Bedrooms
2 Bathrooms
1 Reception
EPC Rating
Key Information
Price | Offers around £399,000 |
Rates | £1,666.80 pa*¹ |
Stamp Duty | |
Typical Mortgage | No results, try changing your mortgage criteria below |
Tenure | Freehold |
Style | Detached House |
Bedrooms | 3 |
Receptions | 1 |
Bathrooms | 2 |
Heating | Oil |
EPC | |
Broadband | Highest download speed: 900 Mbps Highest upload speed: 110 Mbps *³ |
Status | For sale |
Size | 170 sq. metres |

FABULOUS Three-bedroom detached dormer style home with garage and outhouses set on a prime site on the Urney Road, a most mature desirable location on the outskirts of town and, a delightful place to live. The property measures 97 sq metres with a Capital Value of £110,000, and was built in the late 1960.
It has had has a complete upgrade over the last few years which has been completed to an extremely high standard, using top quality materials leaving a look of total individuality, charm and class to this quirky abode.
The décor throughout has been kept simple leaving it easy on the eye matched with a great choice of flooring adding a fresh and minimalistic touch added to by the classic woodwork throughout all coming together to provide a cool calming feel, the ideal place to relax and take time out to unwind.
The family bathroom also has also benefited from its upgrade leaving it with a modern yet original feel.
The first floor has a modern contemporary feel, with an abundance of natural light from the well-placed windows leaving the two extensive bedrooms, one which has been extensive fitted for storage, the perfect place to relax. The property has also had the added bonus of having the windows upgraded to UPVC, quite a bonus.
Externally the site measures 1 acre circa and is accessed by double gates leading to a tarmac driveway which leads to the side of the property providing parking for a host of vehicles. The lawns are amazing containing a delight of various plants shrubs, trees plus a section of wild flowers which would certainly appeal to any nature enthusiast matched with the various areas and small outhouses currently used for various purposes could certainly have their uses.
LOVE IT – LIVE IN IT.
ENTRANCE PORCH
1.524 x 0.839
Original classic floor tile in black/white
HALLWAY
7.129 x 1.522 x 3.907
T-Shape with solid oak flooring, single radiator plus one double power point.
LOUNGE
4.148 x 6.062
Amazing spacious room which has been floored through from the hallway in solid oak, feature box window adding that charming touch, sunken free-standing Stanley stove (multi-fuel high output back boiler) with beamed over mantle, 3 double sockets, one single/ one double radiator and picture rail.
SITTING ROOM
4.096 x 4.238
Solid wooden floor through from hallway, one double radiator, open fire with marble surround, picture rail, TV outlet and three double power points.
UTILITY ROOM
3.727 x 2.546
Fully fitted with an array of units for maximum storage, single radiator two double power points plus the additional bonus of a disabled shower (electric) This room was previously used as a Bedroom.
FAMILY BATHROOM
1.825 x 2.811
Recently upgraded with white suite apart from the original Ceramic double ended roll top bath with mixer tap, WHB in modern vanity unit, WC and heated towel rail. This enjoys wooden panelling to walls; the ceiling has also had finished in wood, adding additional light all completed with a ceramic tile to floor.
DINING ROOM/SNUG
3.676 x 2.761
Solid oak flooring through from hallway, fully fitted with upper and lower-level units for additional storage, single radiator plus three double power points. This room previously had a working fire but this has been replaced with an electric inset.
KITCHEN
2.569 x 1.802
Fully fitted shaker style kitchen incorporating display unit, free-standing dishwasher and cooker with extractor fan over, ceramic tile to floor plus tiled between units. Two double/one single power points plus appliance points Access to small attic space (Ceiling height to kitchen is 2.761metres)
FIRST FLOOR
LANDING
4.208 x 1.824
Solid oak flooring accompanies this classic stairwell and return, highlighting the delightful arched window which also allows an abundance of natural light through.
BEDROOM ONE
4.551 x 5.988
Extensive roof room with oak flooring, one double radiator, spotlights to ceiling, five double power points, TV and BT outlets, built in storage cabinet and access to attic.
SHOWER ROOM
2.805 x 2.052
Modern suite with electric shower (tray 1200 x 900) (aqua power surge system) WHB housed in modern vanity unit incorporating storage plus LED mirrored light over and WC. The floor has been completed in ceramic tile with fully tiled walls, spotlight to ceiling and heated towel radiator.
BEDROOM TWO
3.642 x 5.988
Roof room with oak flooring, fitted with modern built in open-plan shelving, wardrobe and matching corner unit plus matching dresser. Spotlights to ceiling four double power points, double radiator, storage cabinet and access to attic for additional storage.
SPECIAL FEATURES
PRIME LOCATION
POTENTIAL DEVELOPMENT
EXTENSIVE 1 ACRE SITE
REWIRED INTERNALL
OFCH/SOLID FUEL
OUTSHEDS
GARAGE
“ALERT”
“THE LOCATION AND SITE SIZE MAY ALSO BE SUITABLE FOR DEVELOPMENT POTENTIAL”

Click here to view the video



