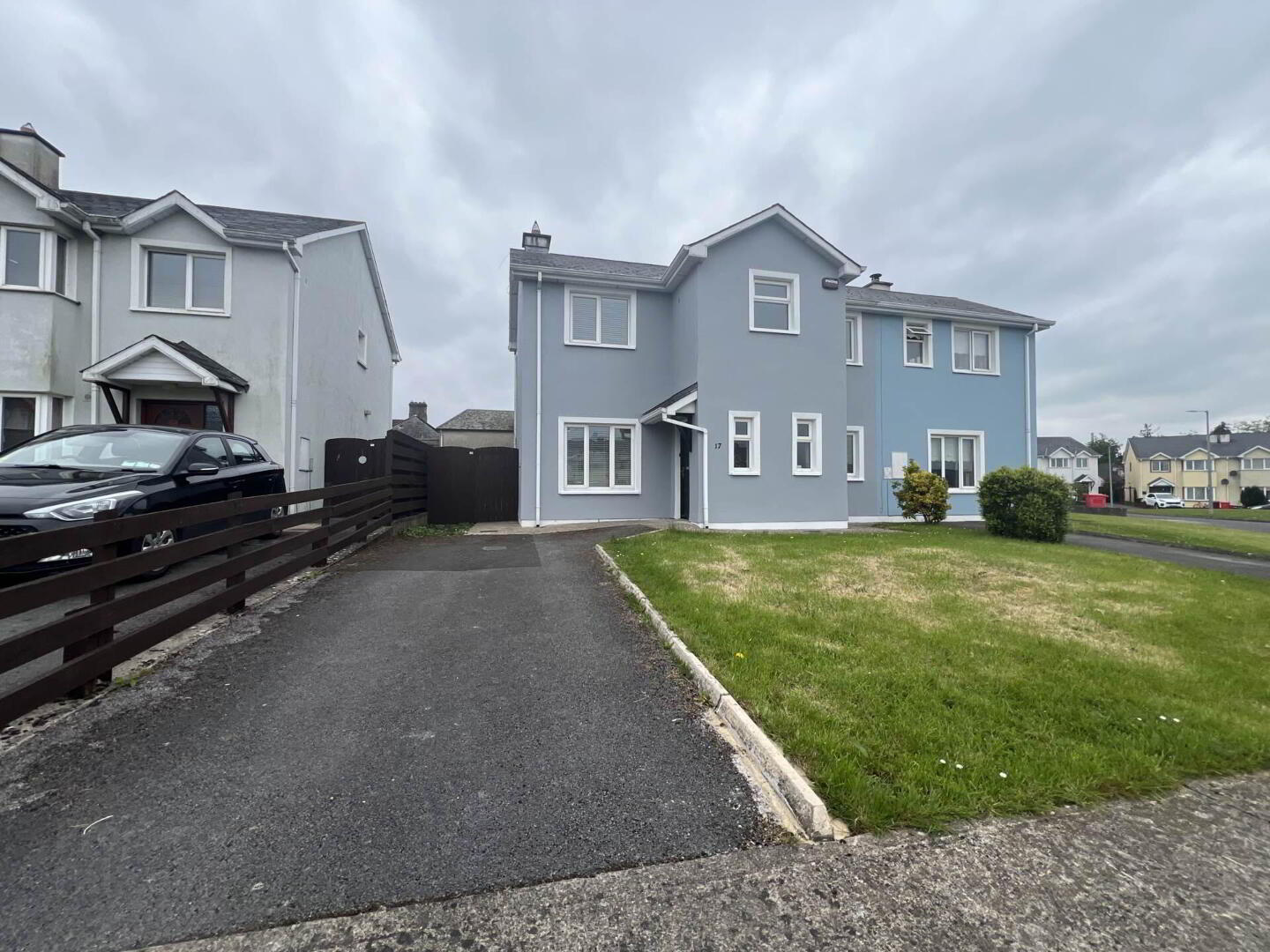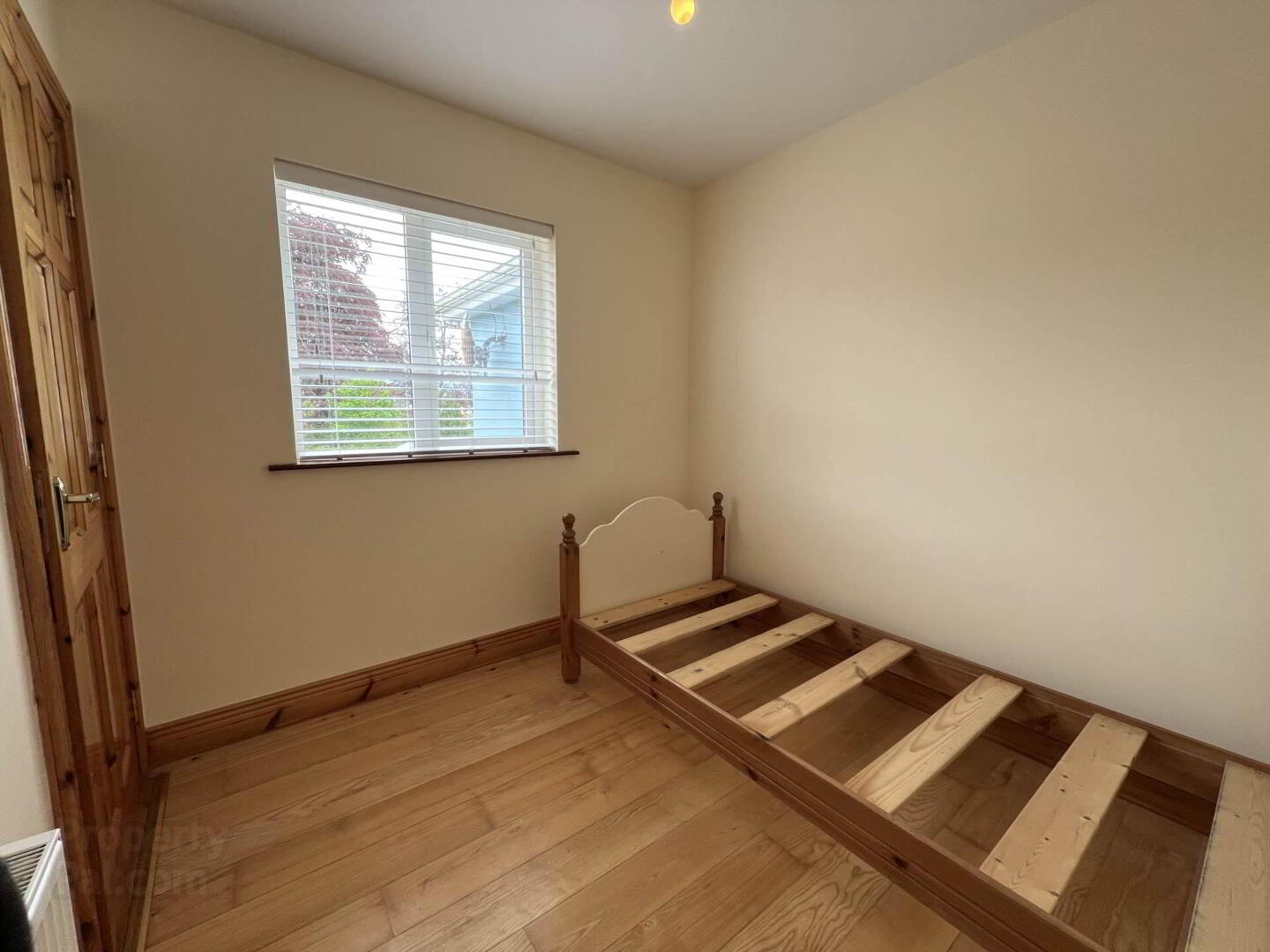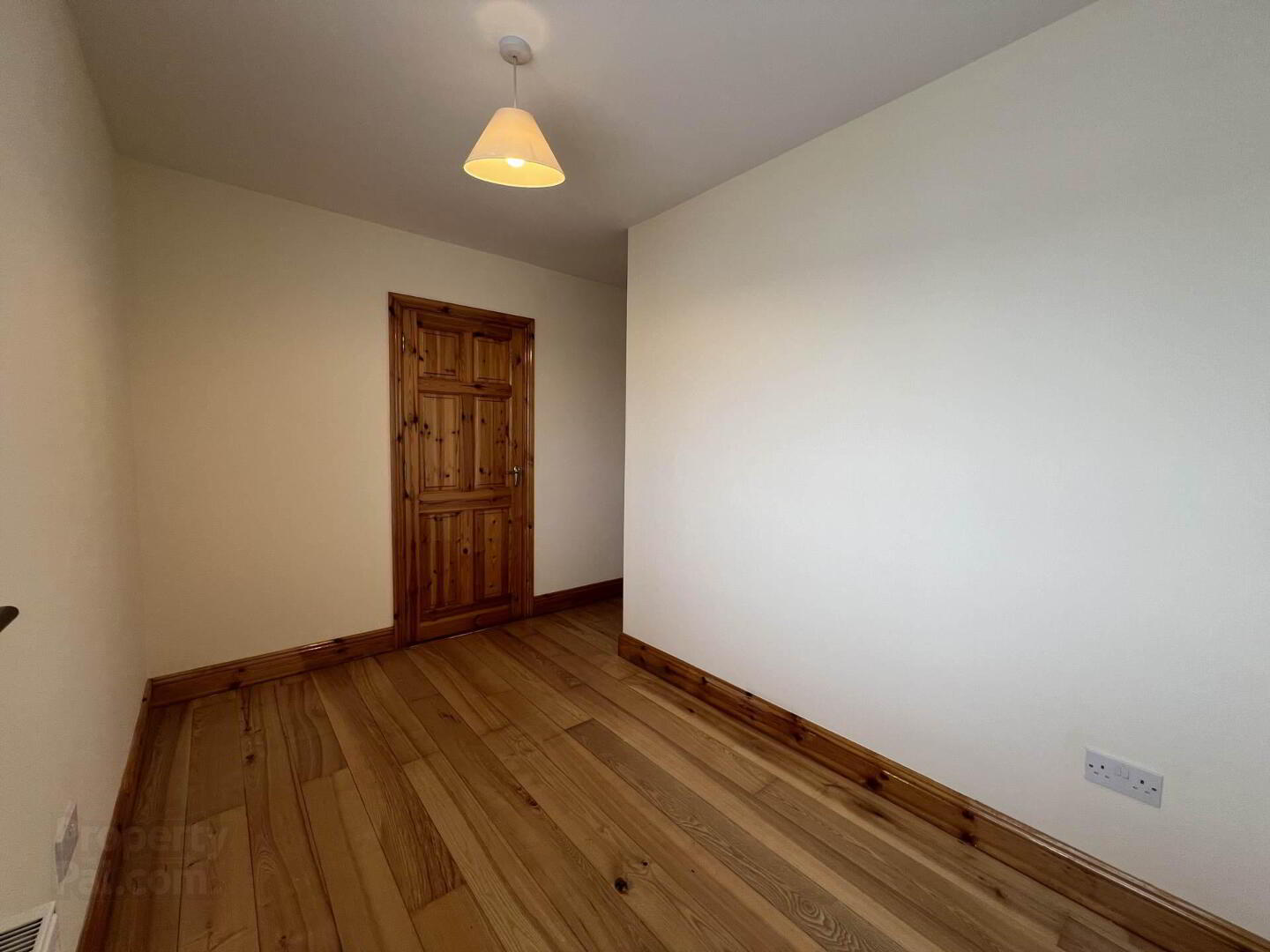


17 Lady`s Abbey,
Ardfinnan, E91F954
3 Bed Semi-detached House
Guide price €178,000
3 Bedrooms
1 Bathroom
1 Reception

Key Information
Price | Guide price €178,000 |
Rates | Not Provided*¹ |
Stamp Duty | €1,780*¹ |
Tenure | Not Provided |
Style | Semi-detached House |
Bedrooms | 3 |
Receptions | 1 |
Bathrooms | 1 |
BER Rating |  |
Status | For sale |

Features
- 3 Bedrooms
- Oil fired central heating
- PVC windows
- Enclosed South facing walled garden
Hall - 2.52m (8'3") x 1m (3'3")
Tiled floor, teak front door.
Guest w/c - 1.34m (4'5") x 1.45m (4'9")
W/c, whb, fully tiled floor to ceiling.
Sitting Room - 3.18m (10'5") x 4.07m (13'4")
Laminate floor, pine timber mantel, fire surround and metal surround granite base, sliding doors to patio area and garden.
Kitchen/Dining Room - 4.54m (14'11") x 4.07m (13'4")
Fitted kitchen units at eye and floor level, integrated appliances, beline electric cooker and extractor, whirlpool washing machine, normende dryer, hotpoint fridge freezer, tiled floor, under stairs storage, PVC rear door.
Upstairs Landing - 3.15m (10'4") x 0.86m (2'10")
Laminate floor, spacious hotpress.
Bathroom - 1.75m (5'9") x 2.16m (7'1")
Bath, w/c, whb, fully tiled floor to ceiling.
Bedroom 1 - 3.72m (12'2") x 2.08m (6'10")
Fitted wardrobe, laminate flooring.
Ensuite - 2.05m (6'9") x 1.45m (4'9")
Electric shower, w/c, whb, fully tiled floor to ceiling.
Bedroom 2 - 3.47m (11'5") x 2.07m (6'9")
Laminate floor, fitted wardrobe
Connecting corridor - 0.09m (4") x 1.64m (5'5")
Bedroom 3 - 2.45m (8'0") x 2.49m (8'2")
Laminate flooring.
what3words /// footballs.patch.shattered
Notice
Please note we have not tested any apparatus, fixtures, fittings, or services. Interested parties must undertake their own investigation into the working order of these items. All measurements are approximate and photographs provided for guidance only.
BER Details
BER Rating: C2
BER No.: 105973119
Energy Performance Indicator: Not provided

Click here to view the video

