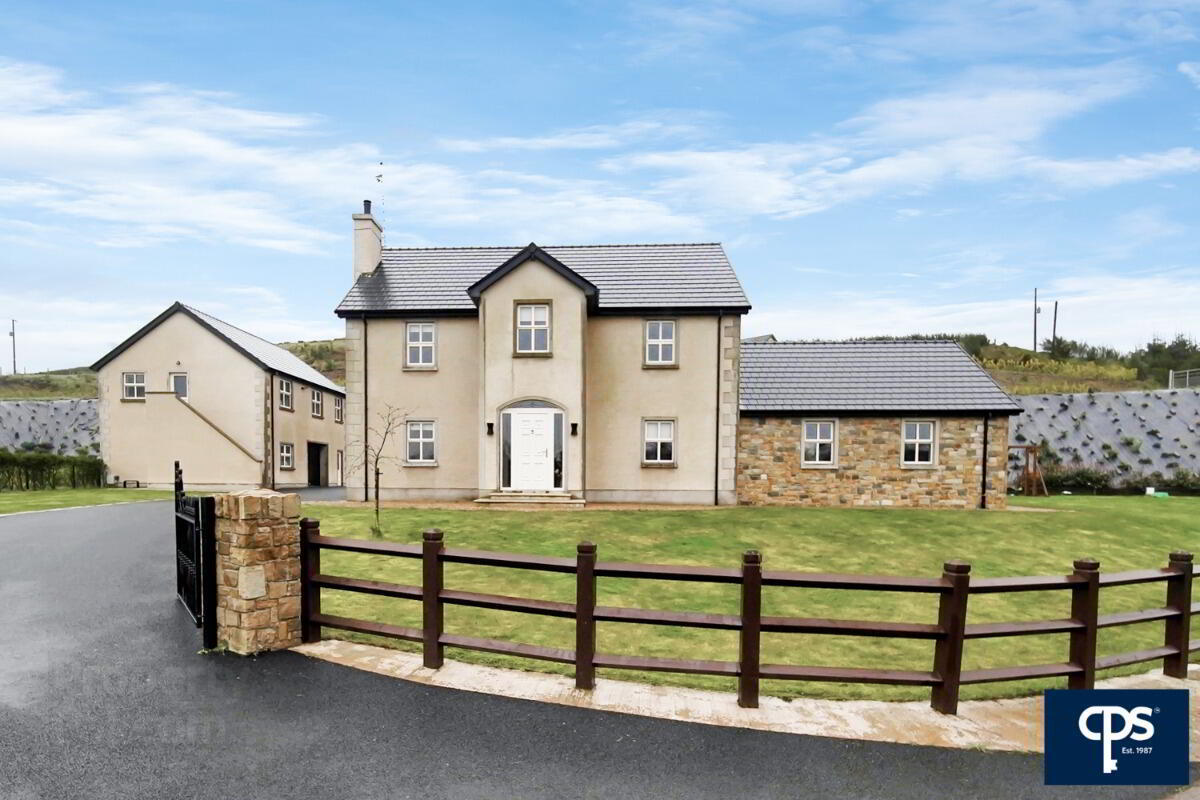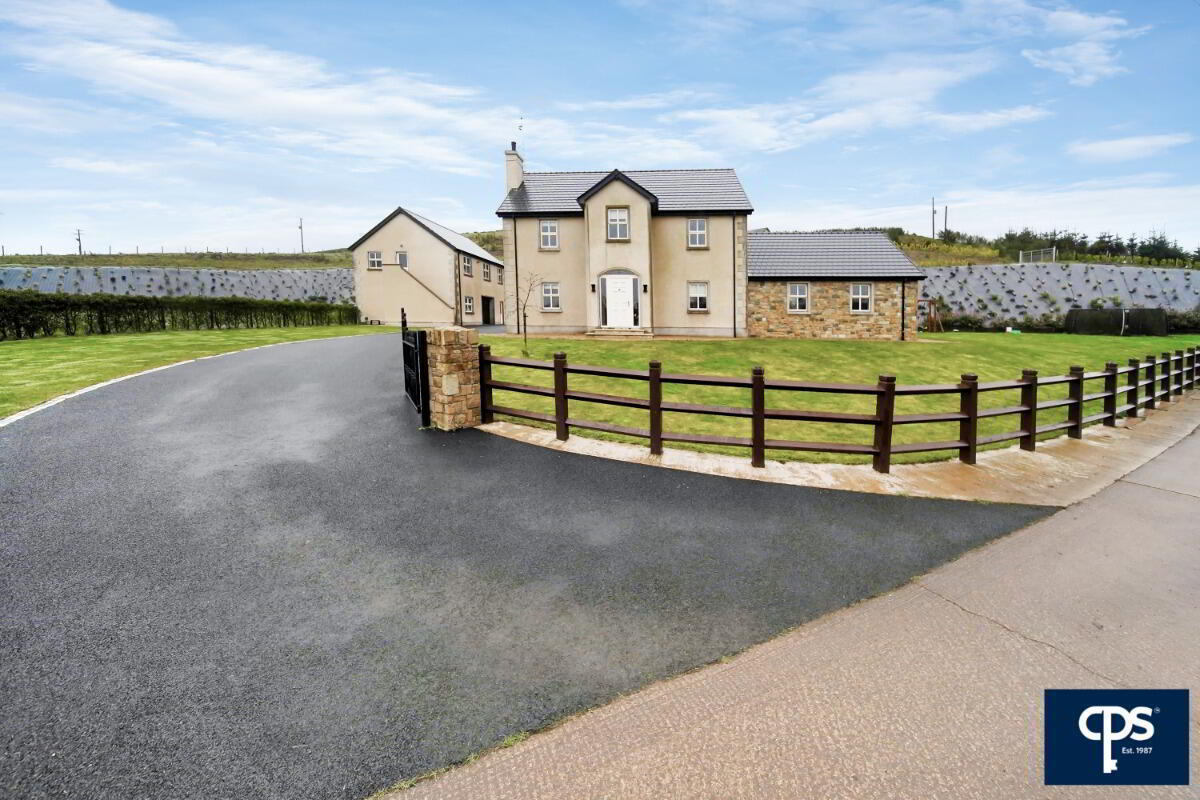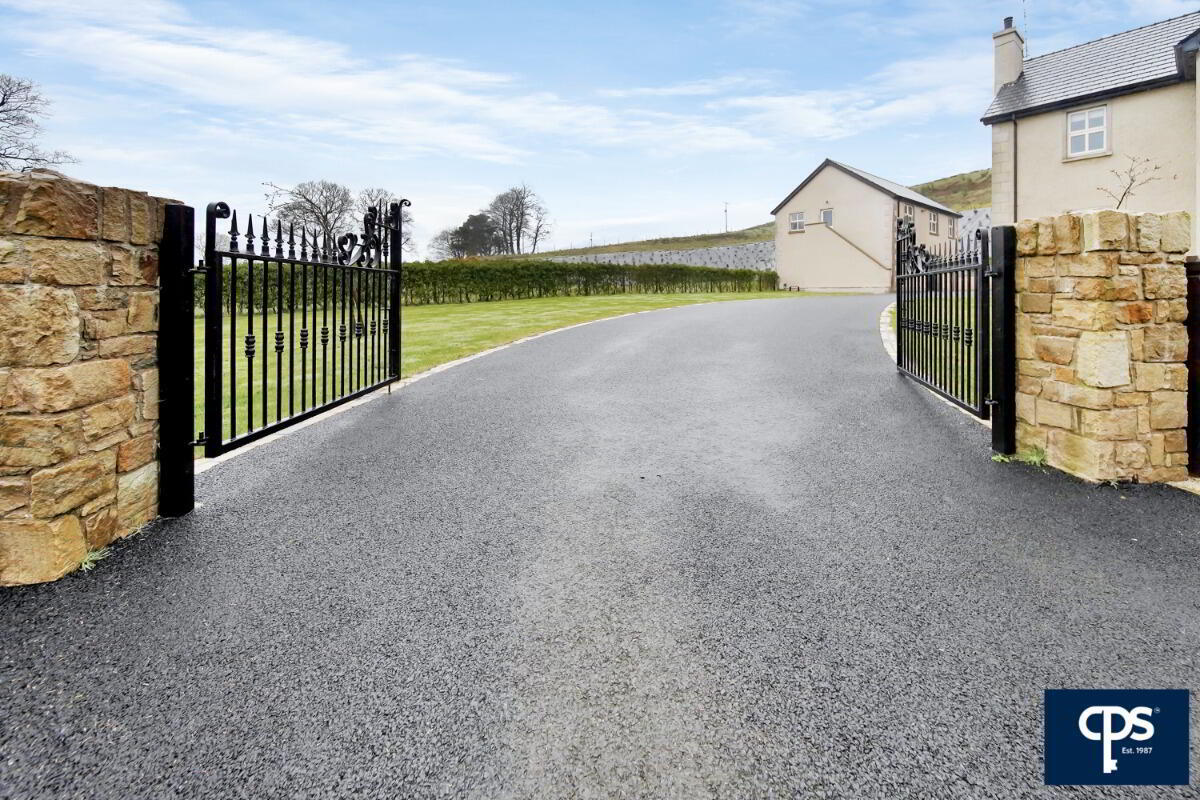


154 Camlough Road,
Carrickmore, Omagh, BT79 9BP
4 Bed Detached House
Guide price £395,000
4 Bedrooms
2 Receptions
EPC Rating
Key Information
Price | Guide price £395,000 |
Rates | £1,621.38 pa*¹ |
Stamp Duty | |
Typical Mortgage | No results, try changing your mortgage criteria below |
Tenure | Not Provided |
Style | Detached House |
Bedrooms | 4 |
Receptions | 2 |
Heating | Oil |
EPC | |
Broadband | Highest download speed: 900 Mbps Highest upload speed: 300 Mbps *³ |
Status | For sale |

Stunning detached family home enjoying idyllic countryside living!
CPS are delighted to offer for sale this attractive detached family home which is exceptionally well planned out to cater for everyday family living. 154 Camlough Road is located a short distance from the Village of Carrickmore and from the main Omagh/Cookstown line leaving it within a short drive of all local amenities and easily accessible to major road networks and Towns.
This magnificent property has been built to an exceptional standard and is sure to impress those growing families looking for their forever home. Accommodation is over two floors with the ground floor comprising an excellent open plan kitchen / casual dining area, opening to a large everyday living area, rear utility, shower room, cloakroom and main sitting room. The first floor is complete with four well-proportioned bedrooms and a contemporary family bathroom suite.
Externally, the property is further enhanced with large garage space which extends over two floors which has potential for various uses, tarmac drive, rear patio area, mature gardens laid in lawn and shrubbery. An extensive site this home caters for all outdoor living and play whilst enjoying stunning countryside views.
This home has been maintained to extremely high standards and has so much on offer that it can only be truly appreciated upon viewing. Viewing can be arranged by contacting CPS on 0288 2252820.
- Stunning Detached Family Residence Built Circa. 2014
- Four Well-Proportioned Bedrooms On First Floor
- Two Spacious Reception Rooms One With Media Wall With Inset Tv & Gas Fire
- Spacious Entrance Hall With Wall Panelling & Oak Staircase With Metal Spiral Spindles
- High Quality Oak Kitchen With Soft Close Hinges, Marble Worktop, Integrated Dishwasher And Quooker Hot Water Tap
- Built In Water Filter System Throughout House
- Open Plan Casual Dining Area With Wall Panelling
- Spacious Utility Room With A Range Of High & Low Level Units
- Luxury First Floor Family Bathroom, Additional Ground Floor Shower Room
- Oil Fired Central Heating
- Heat Recovery Ventilation System
- uPVC Double Glazing Windows
- Detached Garage Extending Over Two Floors With Electric Roller Door
- Extensive Site With Stunning Mature Lawns, Shrubbery & Patio Area With Stone Built Wall
- Seldom Do Properties Of This Quality Come To The Market In This Location, Therefore Early Viewing Highly Recommended
Accommodation:
Entrance Hall
Spacious hall with tile flooring, wall panelling and solid oak staircase which includes metal spiral spindles
Kitchen / Dining - 8.26m x 3.71m
Open plan kitchen / casual dining area which boasts a stunning range of high- and low-level units with marble worktop. Integrated dishwasher and quooker hot water tap. Complete with tile flooring and wall panelling to dining area.
Living Area - 7.27m x 6.55m
Opens of the dining area this spacious everyday living area is filled with natural light with double French doors opening to the outdoor patio area. Also included is a media wall with inset gas fire and is complete with wooden flooring.
Utility - 3.74m x 3.25m
A spacious utility room with an excellent range of high- and low-level units. Plumbed for white goods, stainless steel sink and drainer. Complete with tile flooring.
Shower Room - 2.14m x 1.64m
Ground floor shower room complete with low flush wc, basin & floating vanity unit. Walk in shower. Wall mounted heated towel rail. Floor and wall tiling.
Sitting Room - 4.88m x 3.72m
Spacious light filled sitting room complete with wooden flooring.
First Floor
Master Bedroom - 4.87m x 3.82m
Wooden flooring. Tv point. Built in sliding wardrobe.
Bedroom 2 - 3.83m x 3.23m
Wooden flooring. Built in sliding wardrobe. Tv Point.
Bathroom - 3.10m x 2.99m
Contemporary bathroom suite comprising low flush wc, roca basin, vanity unit, Burlington London freestanding bath, separate corner shower, wall mounted heated towel rail. Complete with floor and wall tiling.
Bedroom 3 - 4.34m x 3.84m
Wooden flooring. Tv point.
Bedroom 4 - 3.84m x 3.78m
Wooden flooring. Tv point.
Garage - 10.28m x 6.92m
Extending over two floors the ground floor has a pedestrian door whilst it can also be accessed via an electric roller garage door. The first floor is accessed via concrete steps at the side of the garage.




