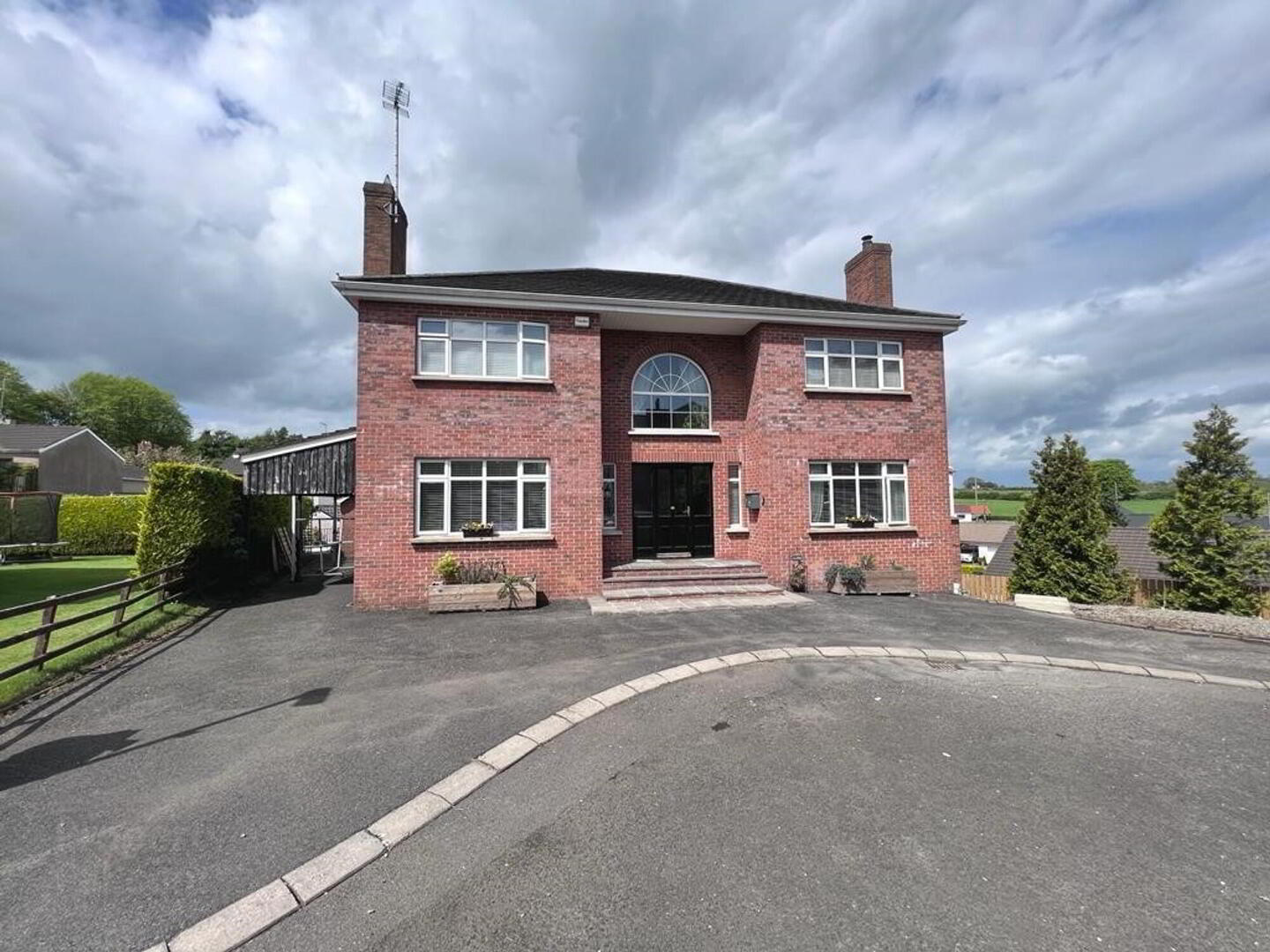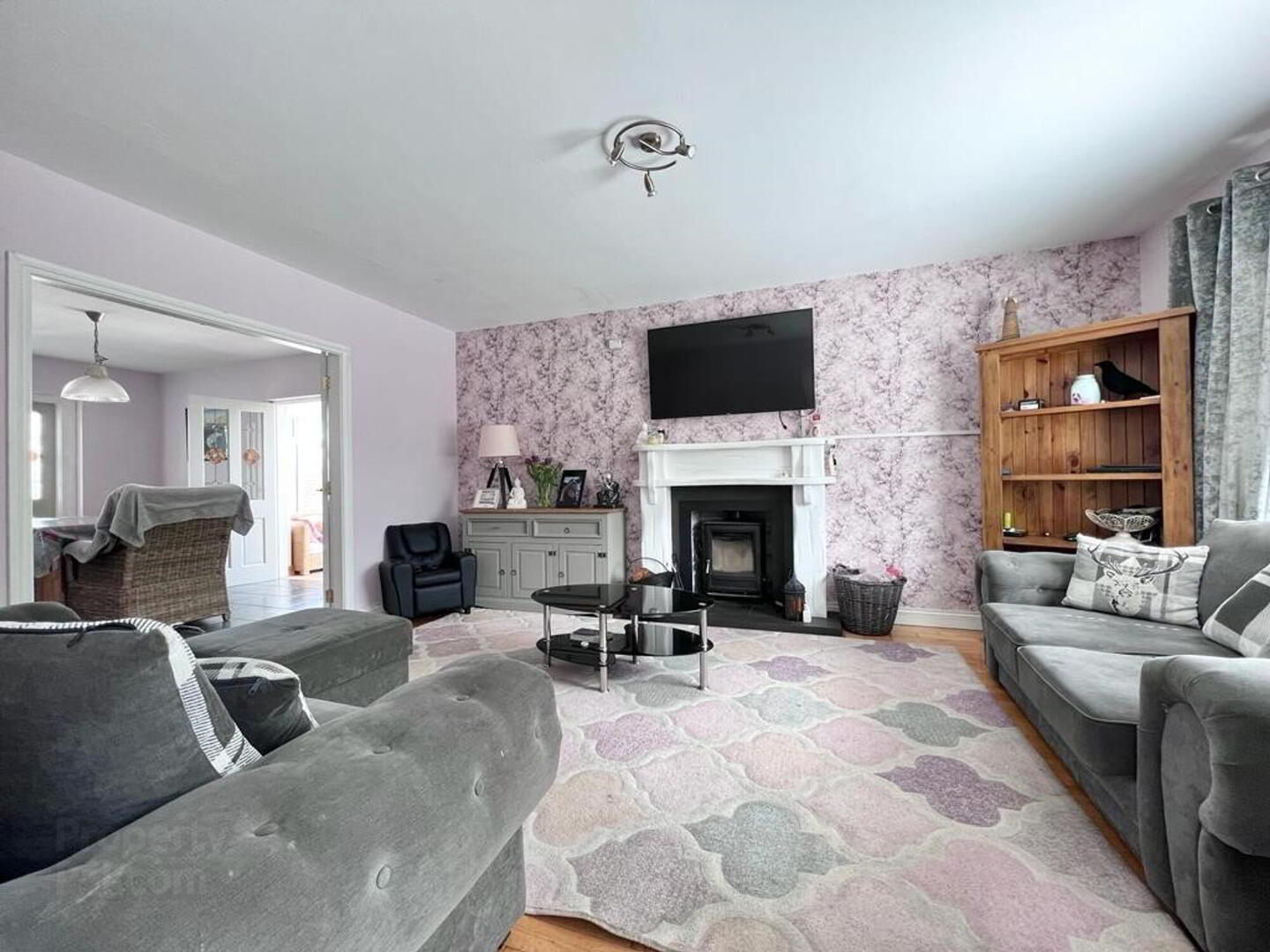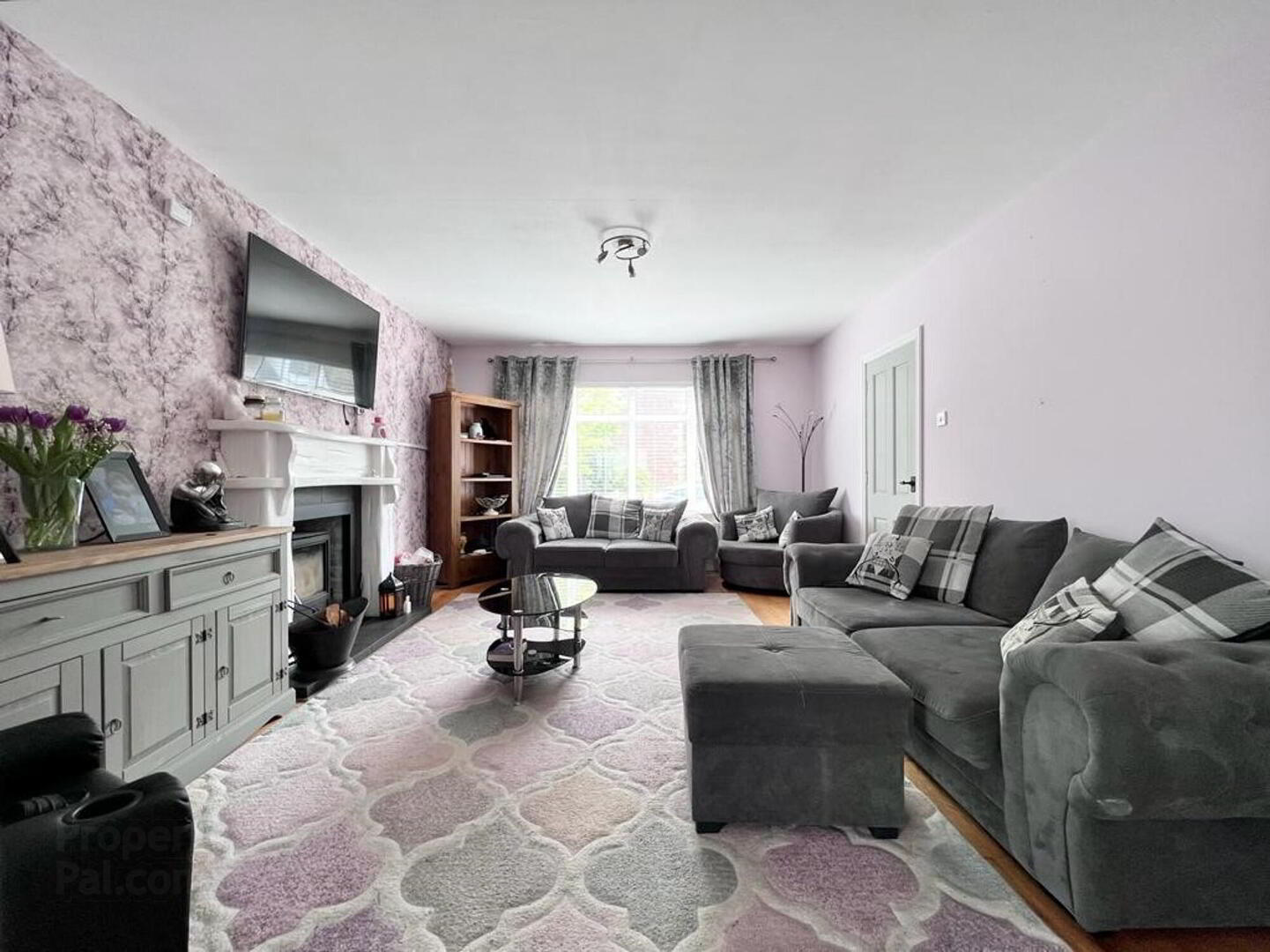


11 Grange Park,
Magherafelt, BT45 5RT
7 Bed Detached House
Offers Over £347,500
7 Bedrooms
2 Receptions
Property Overview
Status
For Sale
Style
Detached House
Bedrooms
7
Receptions
2
Property Features
Tenure
Freehold
Energy Rating
Heating
Oil
Broadband
*³
Property Financials
Price
Offers Over £347,500
Stamp Duty
Rates
£3,068.50 pa*¹
Typical Mortgage
Property Engagement
Views Last 7 Days
545
Views Last 30 Days
2,093
Views All Time
34,580

Features
- An Exceptional Opportunity to Acquire this Superbly Finished Five Bedroom Detached Family Home
- Sitting in a Private Cul-de-sac location in Grange Park off the Hospital Road this Beautiful Home is Short Stroll from Magherafelt Town Centre
- It Further Benefits from a Separate Two Bedroom Apartment at Basement Level which the Current Owners have been Providing Air B & B from
- This Property Offers Well Proportioned Accommodation to include Five Bedrooms (Two with En-Suite), Three Reception Rooms, Two Sun Lounges & Family Bathroom
- Externally the Property Boasts Private Gardens, a Private South Facing Patio Area, Detached Garage & Car Port
Ground Floor
- Entrance Hallway
- Spacious entrance hallway.
- Wc
- With wc & whb.
- Reception Room
- With fireplace & wood burning stove, solid wood floor, double doors to dining room.
- Family Room
- With solid oak wood floor, feature fireplace.
- Kitchen
- With eye & low level units, stainless steel and unit, fitted Rangemaster cooker, island unit with storage, Granite work tops, plumbed for dishwasher, walls part tiled, floor fully tiled.
- Dining Room
- With tiled floor, double doors to both sun lounges.
- Sun Lounge 1
- Sun Lounge 2
- Utility Room
- With eye and low level units, stainless steel sink unit, plumbed for washing machine, floor fully tiled.
First Floor
- Bedroom 1
- With built in wardrobe.
En-suite with wc, whb and separate mixture shower, walls part tiled, floor fully tiled. - Bedroom 2
- With pine wood flooring.
Jack & Jill style en-suite with wc & whb. - Bedroom 3
- With pine wood flooring.
Jack & Jill style en-suite with wc & whb. - Bedroom 4
- With pine wood flooring and built in wardrobe.
- Bedroom 5
- With built in wardrobe. En-suite with whb & shower.
- Bathroom
- With wc, whb, bath & chrome towel rail, walls part tiled, floor fully tiled.
Basement
- Two Bedroom Apartment
- Open Plan Kitchen/Dining & Living Area
- With eye & low level kitchen units, stainless steel sink unit, electric hob & oven, stainless steel extractor fan, plumbed for washing machine, solid wood floor, living area with electric fire, patio doors to gardens.
- Bedroom 1
- With solid wood floor, door to rear gardens.
- Bathroom/Dressing Room
- With Jacuzzi steam double shower unit, wc, bedi, double wash hand basins, built in sliderobes.
- Bedroom 2
- Currently used as a study/office, with solid wood floor.
Garage
- Detached garage with roller shutter door.
Gardens
- Private rear south facing garden with patio paved area, enclosed with wood fence and mature hedging. Wood decking area to side of garage.
Other Features
- Oil Fired Central Heating.
Double Glazed Windows in White Frames.
Self Contained Apartment Approved by Northern Ireland Tourist Board for Air B & B.
Car port to the side of house.
Tarmacadem driveway.
Good car parking.





