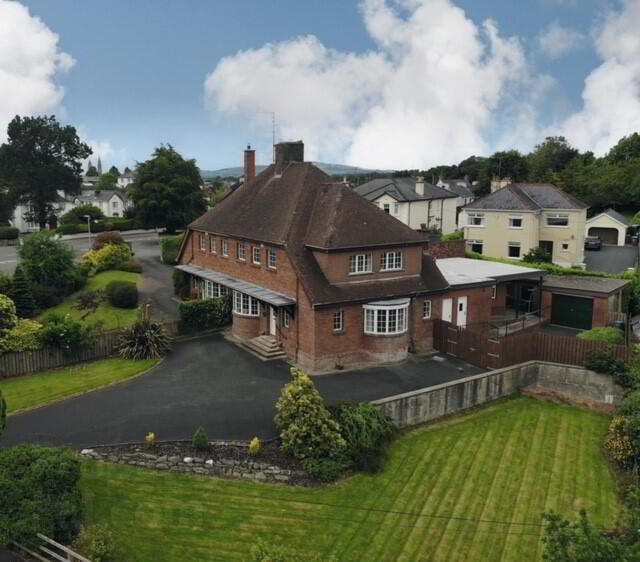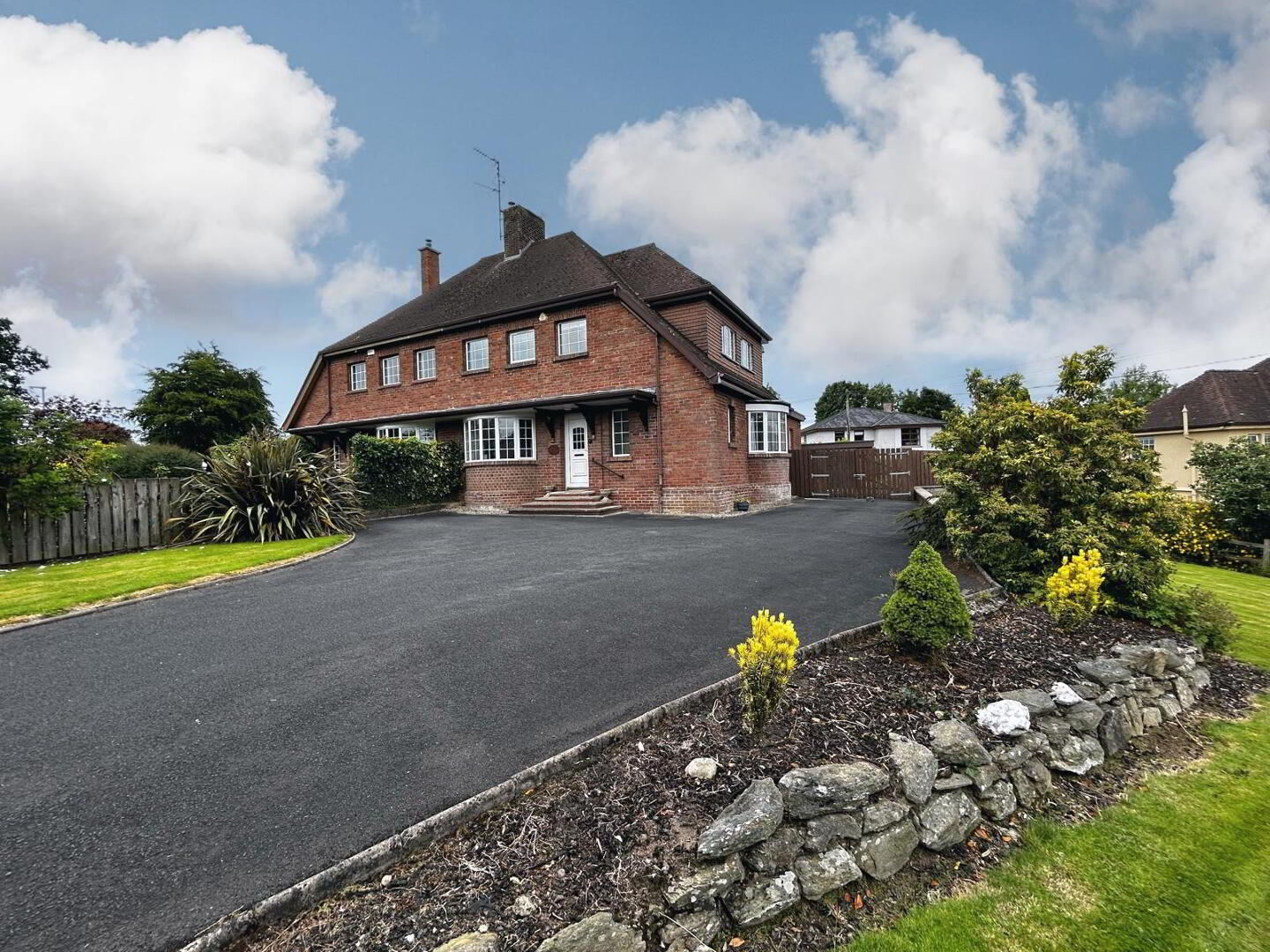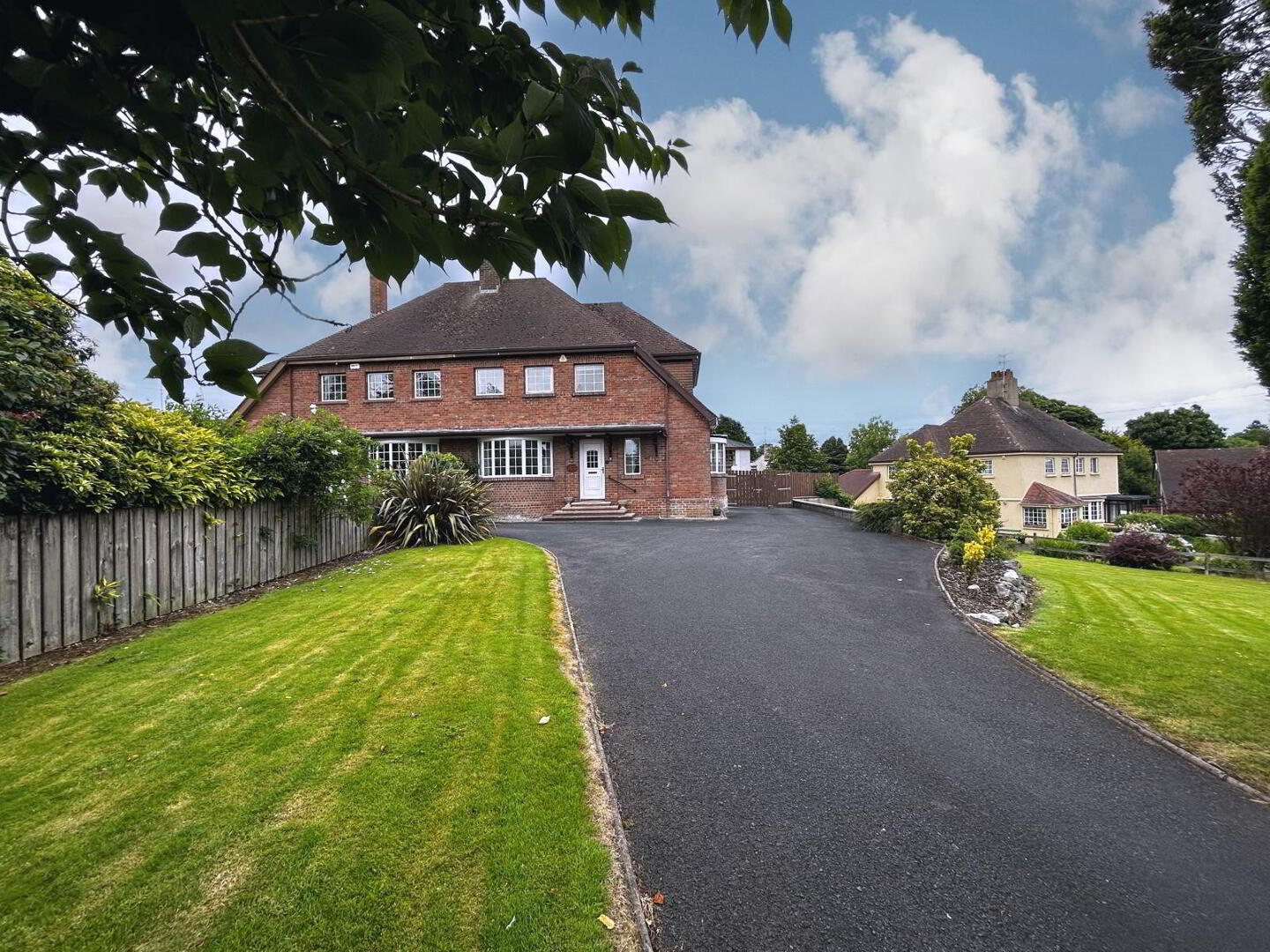


9 Dergmoney Place,
Dublin Road, Omagh, BT78 1HS
5 Bed Semi-detached House
Sale agreed
5 Bedrooms
2 Bathrooms
3 Receptions
Property Overview
Status
Sale Agreed
Style
Semi-detached House
Bedrooms
5
Bathrooms
2
Receptions
3
Property Features
Tenure
Not Provided
Energy Rating
Heating
Oil
Broadband
*³
Property Financials
Price
Last listed at Offers Over £269,950
Rates
£764.36 pa*¹
Property Engagement
Views Last 7 Days
172
Views Last 30 Days
351
Views All Time
6,684

EXCEPTIONAL SEMI-DETACHED PROPERTY GARAGE & GARDENS
THIS SUPERB SEMI-DETACHED PROPERTY IS SITUATED IN A MUCH SOUGHT AFTER RESIDENTIAL AREA,OFF THE DUBLIN ROAD, A SHORT DISTANCE FROM THE TOWN CENTRE & ONWARD ROAD LINKS.
- 3 RECEPTION / 5 BEDROOMS
- ACCESSIBLE GF BEDROOM & WETROOM
- OIL-FIRED CENTRAL HEATING / UPVC DOUBLE GLAZED WINDOWS
- CONVENIENT TO TOWN CENTRE
- SPACIOUS MATURE GARDENS
- PERIOD FEATURES
ACCOMMODATION:
ENTRANCE HALLWAY: 7.87m (lp) x 4.66m (wp) Feature staircase, carpet flooring
CLOAKS:
LOUNGE: 4.94m (lp) x 4.94m(wp) Open fire with feature tile surround, bow window, carpet flooring
FAMILY ROOM: 3.96m x 3.82m Feature stone surround, carpet flooring
DINING ROOM: 4.17m x 3.73m Patio door to rear patio area, carpet flooring
KITCHEN/DINING AREA: 4.52m (lp) x 3.61m (wp) High & low level fitted kitchen units with laminate work top, provision for appliances, extractor fan, stainless steel sink unit, tiled back splash, vinyl flooring
UTILITY ROOM: 2.52m x 1.37m Provision for appliances, tile floor, door to outside
REAR PORCH: 1.4m x 1.18m Laminate flooring
STUDY : 2.23m x 1.98m Laminate flooring
BEDROOM 1: 3.38m x 3.61m Fitted shelving, laminate flooring
ENSUITE WETROOM: 2.17m x 2.08 Level access electric shower, wall & floor tiles
LANDING:
BEDROOM 2: 3.97m x 3.95m Fitted wardrobe, carpet flooring
BEDROOM 3: 3.95m x 3.76m Laminate flooring
BEDROOM 4: 3.17m x 2.72m Carpet flooring
BEDROOM 5 : 2.9m x 2.9m Built in closet, carpet flooring
BATHROOM: 3.24m x 2.56m White suite with bath & electric shower over, wall & floor tiles
CLOSET / HOT PRESS: Shelved
ATTIC: Partially floored, fitted ladder.
OUTSIDE:
DETACHED GARAGE: 5.0 m x 3.65m – Up & over door
STORE:
*Private patio area.
* Tarmac driveway.
*Neat gardens with mature hedging, shrub & flower beds.
*Intruder Alarm
This delightful property offers spacious family accommodation in a much sought after location ,convenient to town, amenities and onward travel via the A5 Road Link . The house is situated on a spacious elevated corner site with mature landscaped gardens within a well located and exclusive private residential area.




