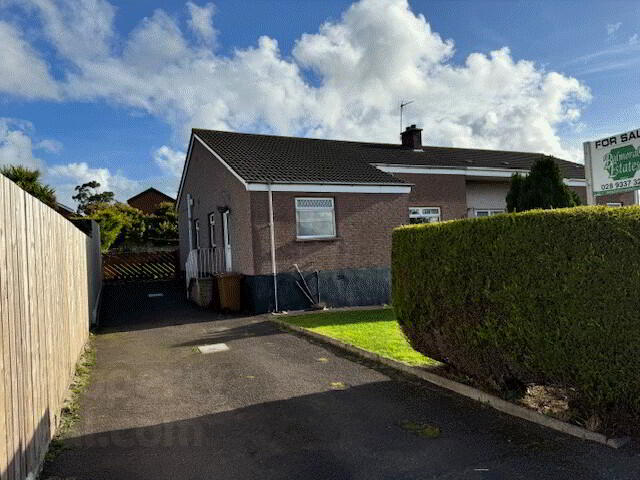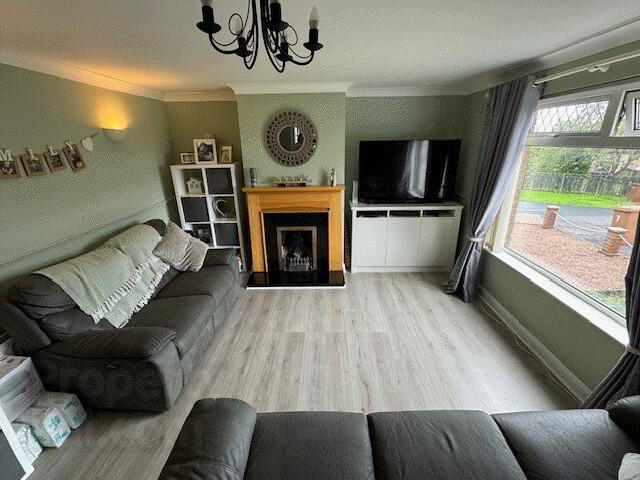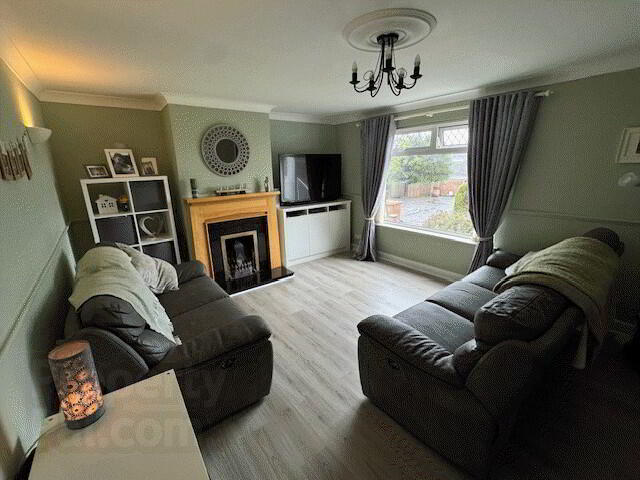


8 Donegall Walk South,
Whitehead, BT38 9PH
3 Bed Semi-detached Bungalow
Sale agreed
3 Bedrooms
1 Bathroom
1 Reception
Property Overview
Status
Sale Agreed
Style
Semi-detached Bungalow
Bedrooms
3
Bathrooms
1
Receptions
1
Property Features
Tenure
Not Provided
Energy Rating
Heating
Oil
Broadband
*³
Property Financials
Price
Last listed at Offers Around £154,950
Rates
£1,033.70 pa*¹
Property Engagement
Views Last 7 Days
83
Views Last 30 Days
167
Views All Time
7,236

We are delighted to offer for sale this superb 3 bedroom SEMI-DETACHED BUNGALOW situated in a cul-de-sac location in one of the most desirable residential areas within the seaside town of Whitehead. The accommodation comprises 3 bedrooms, spacious lounge, modern kitchen and classic white bathroom suite. Further complemented by oil fired central heating, full uPVC double glazing, off-street car parking and a fabulous enclosed rear garden this is a property which is sure to prove extremely attractive to a wide range of potential purchasers, especially first time buyers and accordingly, early internal inspection is highly recommended.
THE ACCOMMODATION COMPRISES:
GROUND FLOOR
ENTRANCE HALL: 5’3” x 4’0”. UPVC double glazed entrance door. Wood laminate floor. Glazed wooden door to:
LOUNGE: 19’4” x 12’9”. Feature fireplace with polished granite hearth and wooden surround. Ceiling rose. Smoke alarm. Dado rail. TV aerial socket. Wall lights. Dimmer controlled lighting. Wood laminate floor. Two radiators.
KITCHEN / DINING: 17’10” x 10’2”. Modern fitted kitchen with range of high and low level cupboards and contrasting laminate work surfaces. Single drainer stainless steel sink unit with mixer tap. Cooker space. Fridge freezer space. Plumbed for washing machine. Plumbed for dishwasher. Partial wall tiling. Tile-effect floor covering. Radiator. UPVC double glazed entrance door accessing side driveway and rear garden area.
REAR LOBBY: 9’8” x 3’0”. Access to roof space.
BEDROOM (1): 13’0” x 9’9”. TV aerial socket. Wood laminate floor. Radiator.
BEDROOM (2): 13’1” x 8’3”. TV aerial socket. Wood laminate floor. Radiator.
BEDROOM (3): 9’9” x 7’9”. TV aerial socket. Wood laminate floor. Radiator.
BATHROOM: Classic white suite comprising panelled bath with “Mira Sport” electric shower unit and shower screen, pedestal wash hand basin and low flush w.c. Extractor. Fully tiled walls. Linoleum floor covering. Radiator. Hot press off with storage tank and immersion.
ROOF SPACE: Partially floored.
EXTERNAL
1.) Front garden in lawn enclosed by mature hedging. Tarmac driveway extending to side and rear offering excellent off-street car parking. Outside light. Outside tap.
2.) Superb enclosed rear garden in lawn with flagged patio area. Enclosed OFCH boiler. UPVC oil tank. Wooden garden shed.




