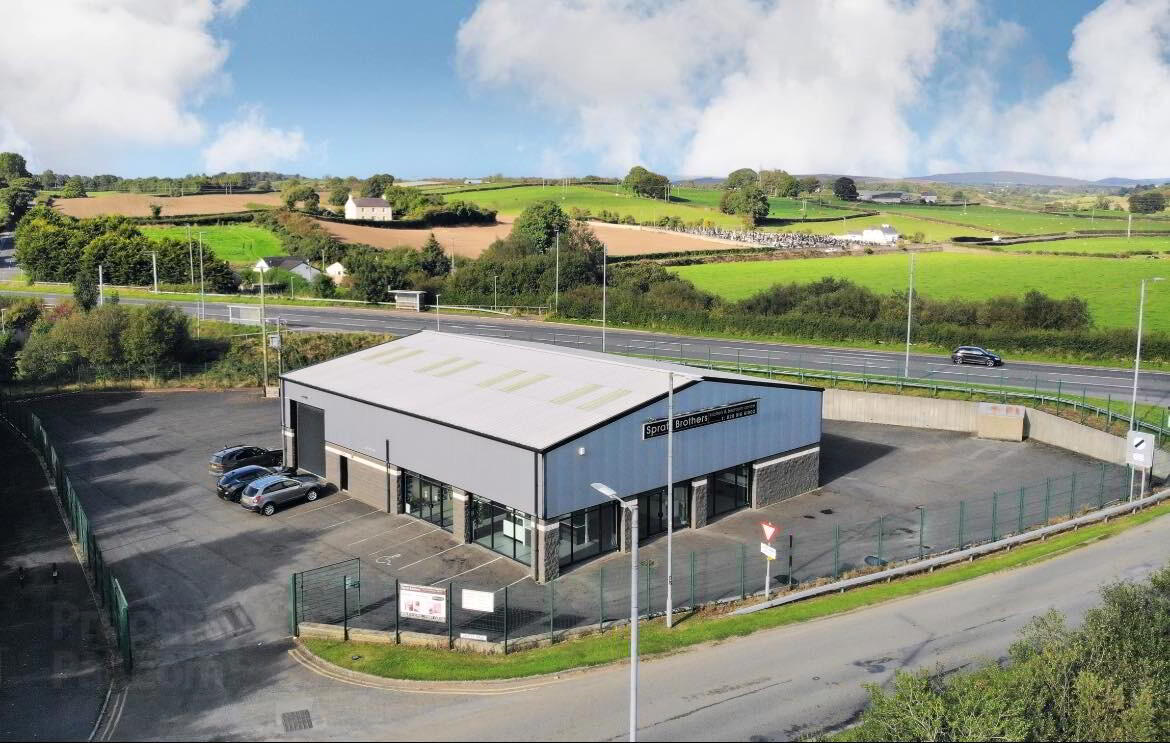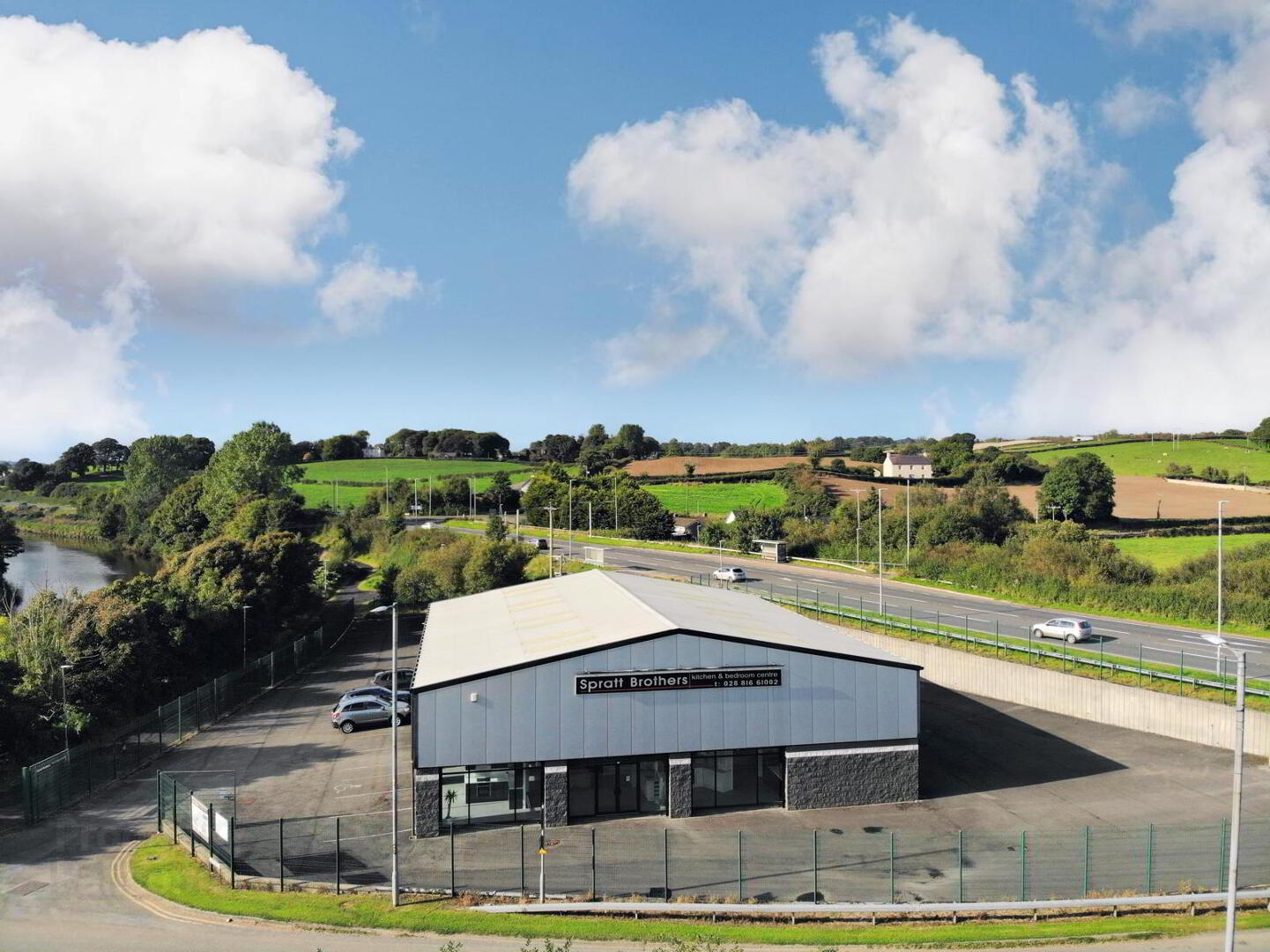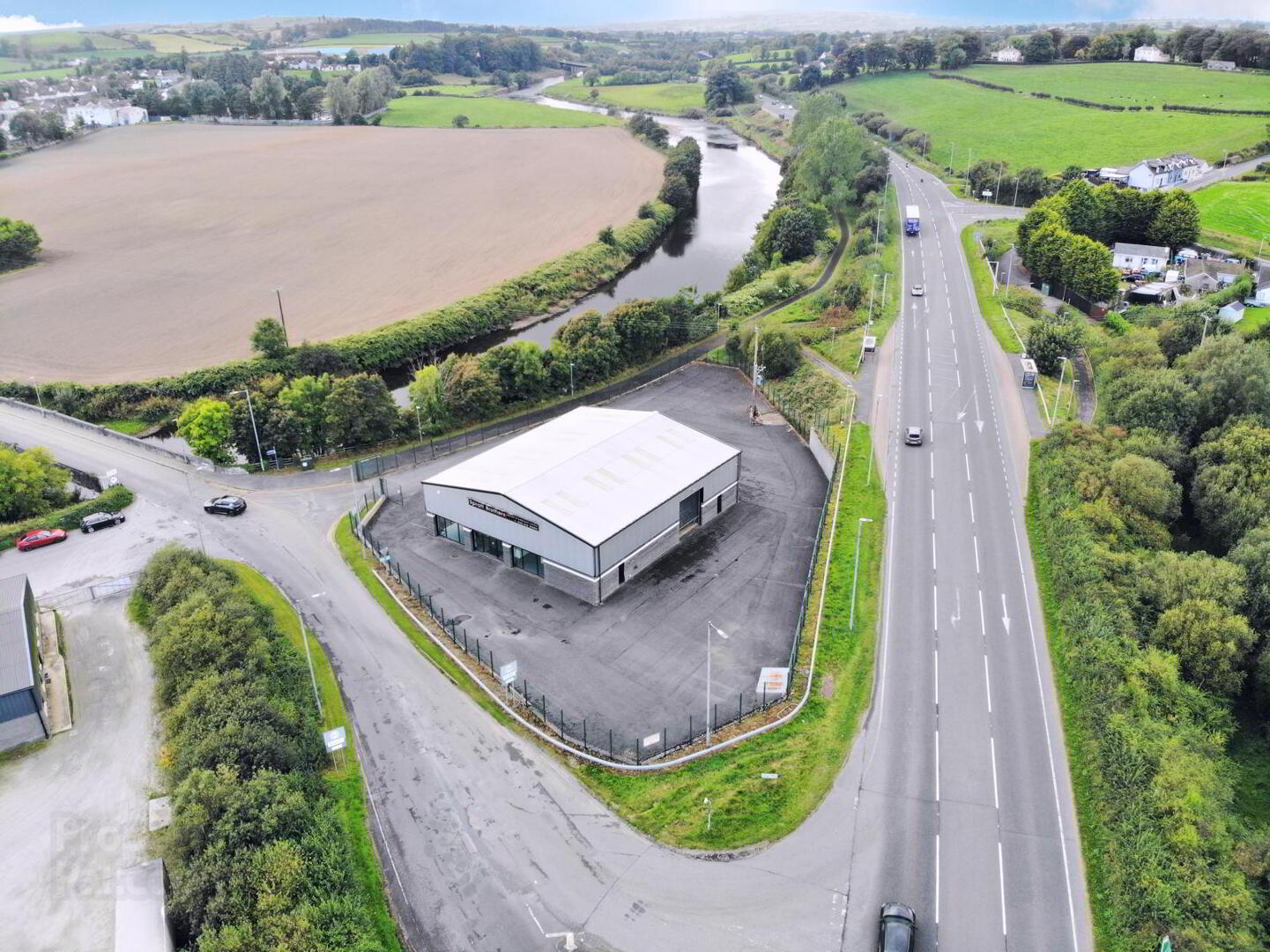


7 Douglas Road,
Newtownstewart, Omagh, BT78 4NE
Commercial Property (7,325 sq ft)
Sale agreed
Property Overview
Status
Sale Agreed
Style
Commercial Property
Property Features
Size
680.5 sq m (7,325 sq ft)
Property Financials
Price
Last listed at POA
Property Engagement
Views Last 7 Days
136
Views Last 30 Days
839
Views All Time
4,712

7 DOUGLAS ROADNEWTOWNSTEWART | OMAGH | BT78 4NE
Modern Commercial Premises - Showroom & Manufacturing Unit
- Accomodation extending to circa 7,325 sq ft
- Site size- c0.75acres
- Secure Perimeter
- Frontage onto A5 Road
- Easy access at junction
- Open plan layout
- High specification finish
- Suitable for a range of use (stp)
Location
The subject premises are situated in a prominent location, just off the Main A5 trunk road on the periphery of Newtownstewart. The property’s convenient position is some 8.25 miles north of Omagh and benefits from significant frontage onto the A5 with road links, access and onward travel easily accessible from the property.
Description
The building erected in circa 2004 is of steel portal frame construction with partial block walls, concrete floors and profile insulated cladding. The warehouse/assembly accommodation is situated to the rear of the building and is accessed by two high level roller shutter doors, with additional personnel doors leading from the showroom and outside area.
The attractive showroom and office areas are finished to a high specification, to include plastered and painted walls, suspended ceilings with recessed fluorescent lighting and oil fired central heating. Large window displays with electronic roller shutters provide ample display area within the main showroom. First floor accommodation currently provides additional display areas and benefits from a secure loading area from the main warehouse.
Ample carparking and loading is provided on the spacious site which enjoys a tarmac surface extending to circa 0.75 acres. The site is bounded by permitter security fencing and entrance gates onto Douglas Road.
Accomodation
Ground floor (circa 5425 sqft)
Main showroom - 1610 sq ft
Office - 168 sq ft
Office - 91 sq ft
Disabled WC - 43 sq ft
Store - 318 sq ft
Canteen - 101 sq ft
WC -31 sq ft
Workshop / assembly area - 3060 sq ft
First floor (circa 1900 sq ft)
Services
The property is supplied by mains water, electricity & seweage . Interested parties should satisfy
themselves in relation to the services.
Rates
We have been advised by Land and Property Services of the following: -
Net Annual Value:
£24,470 Rateable Value in 2023
Rates Estimated: £12,592
We would advise prospective
purchasers to make their own enquiries in
relation to same.
Wayleaves, Easements & Rights of Way
The property will be sold subject to and with the benefit of all existing wayleaves, easements and rights of way whether mentioned in these particulars or not.
Tenure & Possession
The property is sold Freehold with vacant possession available on completion.
Viewings
Viewings are strictly by appointment through the selling agents. Given the hazards of commecial site, viewers should take extra precaution regarding their own personal safety when viewing the property.
Plans, Areas and Schedules
These are based on the Declaration of Identity and are for reference only. They have been carefully checked and computed by the selling agents and the seller’s representee, and the purchaser(s) shall be deemed to have satisfied themselves as to the description of the property and any error or misstatement shall not annul the sale nor entitle either party to compensation in respect thereof.
Energy Performance Certificate
Pending
Asking Price
Price on application.
VAT
All prices are exclusive of but may be liable to Value Added Tax.
Financial Guarantee
All offers must be accompanied by a guarantee or suitable form of reference from a bank, which gives the sellers satisfaction that the purchaser has access to the funds required to complete the purchase at the offered price.
Further Information
Please contact:
Pollock Estate Agents
36 High Street |Omagh |BT78 1BQ
T :028 8224 5440
E: [email protected]
W:www.pollockestateagents.com
IMPORTANT NOTICE R A Pollock or their clients give notice that: 1. They are not authorised to make or give any representations or warranties in relation to the property either here or elsewhere, either on their own behalf or on behalf of their client or otherwise. They assume no responsibility for any statement that may be made in these particulars. These particulars do not form part of any offer or contract and must not be relied upon as statements or representations of fact. 2. Any areas, measurements or distances are approximate. The text, images and plans are for guidance only and are not necessarily comprehensive. It should not be assumed that the property has all necessary planning, building regulation or other consents and R A Pollock have not tested any services, equipment or facilities. Purchasers must satisfy themselves by
inspection or otherwise. Brochure produced Sep 2024.



