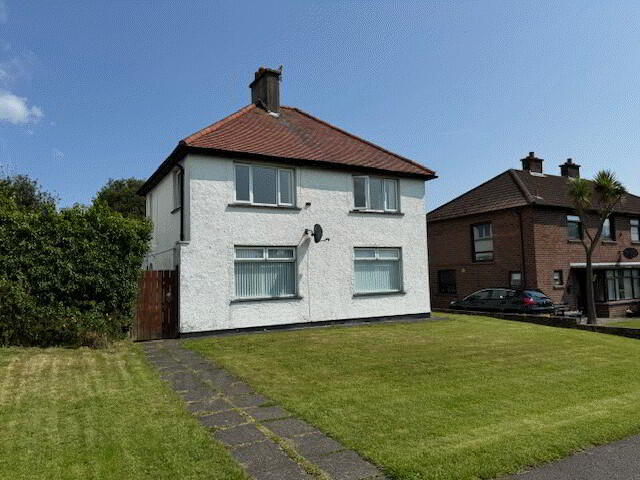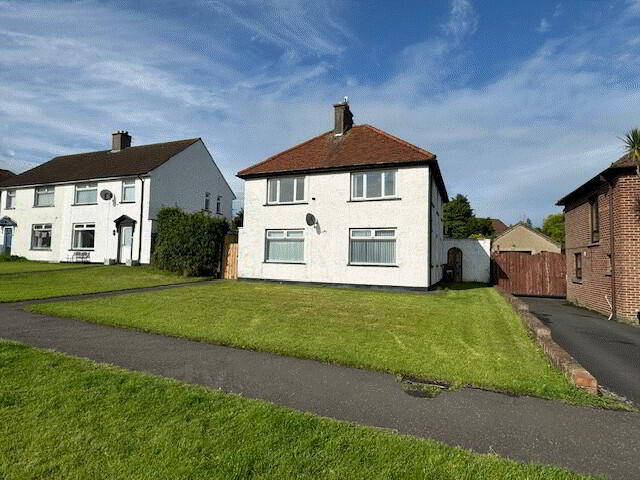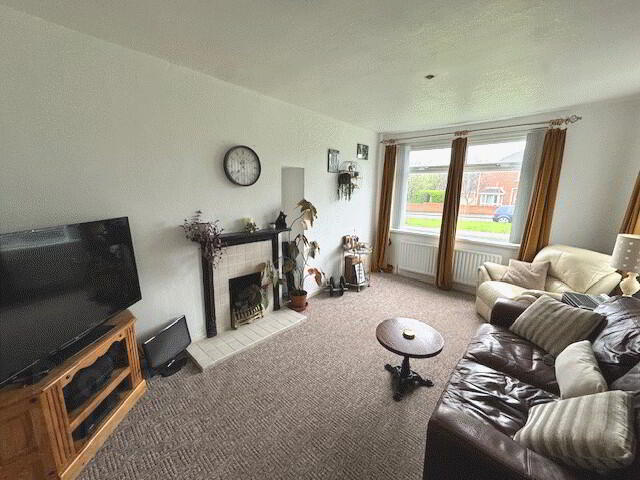


55 Islandmagee Road,
Whitehead, BT38 9NH
2 Bed Ground Floor Apartment
Sale agreed
2 Bedrooms
1 Bathroom
1 Reception
Property Overview
Status
Sale Agreed
Style
Ground Floor Apartment
Bedrooms
2
Bathrooms
1
Receptions
1
Property Features
Tenure
Leasehold
Energy Rating
Heating
Oil
Broadband
*³
Property Financials
Price
Last listed at Offers Around £109,950
Rates
£465.17 pa*¹
Property Engagement
Views Last 7 Days
14
Views Last 30 Days
60
Views All Time
2,762

We have pleasure in offering for sale this superb 2 bedroom GROUND FLOOR APARTMENT located in a quiet residential area of Whitehead and situated within walking distance of the town centre. The accommodation on offer comprises 2 bedrooms, lounge, luxury kitchen /dining and modern white shower room suite. Further complemented by oil fired central heating, full uPVC double glazing throughout, extensive gardens and benefiting from pleasant views, this property is sure to appeal to a wide range of potential purchasers, and hence, early viewing is highly recommended.
THE ACCOMMODATION COMPRISES:
FIRST FLOOR
ENTRANCE PORCH: 8’9” x 4’3”. UPVC double glazed entrance door. Tiled floor. Radiator. UPVC door with leaded glass detail to:
ENTRANCE HALL: 10’2” x 10’3” a.w.p. Cloaks off. Telephone point. Hot press off with insulated tank and “Willis”-type immersion. Smoke alarm. Radiator.
LOUNGE: 15’10” x 10’4”. Feature tiled fireplace with cast iron surround. Smoke alarm. TV aerial socket. Satellite TV connection. Radiator.
KITCHEN / DINING: 15’0” x 8’7”. Luxury fitted kitchen with range of high and low level cupboards. Built-in larder. Smoke alarm. Single drainer stainless steel sink unit and mixer tap. “Zanussi” double oven with 4-plate ceramic hob. Stainless steel extractor hood. Integrated washing machine. Integrated fridge/ freezer. Under-unit lighting. Tile-effect floor covering. Radiator. UPVC double glazed entrance door accessing rear garden area.
BEDROOM (1): 13’5” x 10’2”. Built-in robe. Radiator.
BEDROOM (2): 10’3” x 8’5”. Built-in robe. Radiator.
SHOWER ROOM: 8’6” x 5’4”. Modern white suite comprising walk-in shower with “Mira” electric shower unit, wash hand basin and low flush w.c. Extractor. Recessed down-lighting. Fully tiled walls. Tiled floor. Radiator.
EXTERNAL
Enclosed gardens to front, side and rear in lawn with an array of mature trees, plants and shrubs. Outside tap. Outside light. Enclosed OFCH boiler. UPVC oil tank.




